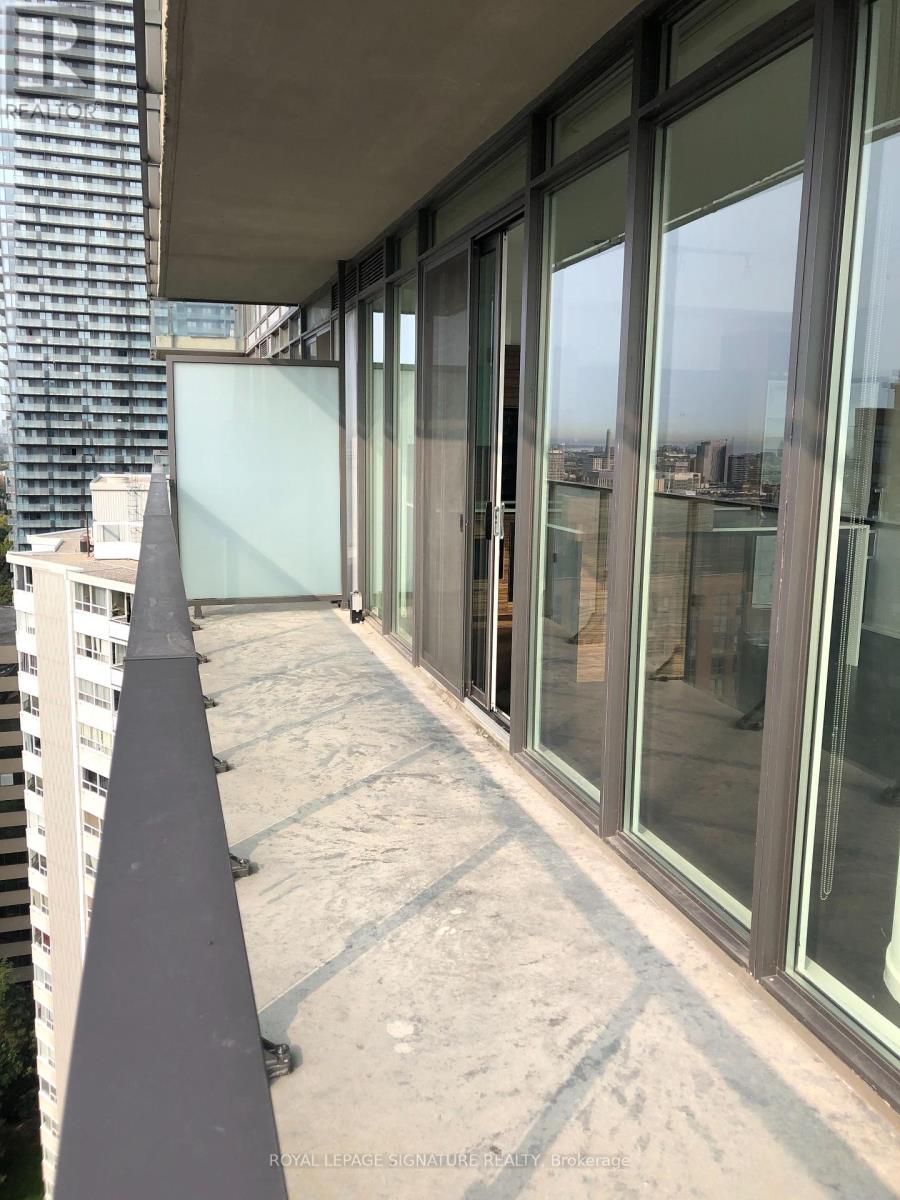$719,000.00
2502 - 75 ST NICHOLAS STREET, Toronto (Bay Street Corridor), Ontario, M4Y0A5, Canada Listing ID: C12085667| Bathrooms | Bedrooms | Property Type |
|---|---|---|
| 2 | 2 | Single Family |
Welcome to your dream city retreat in the vibrant Yonge/Bloor corridor! This bright and spacious South-East corner unit offers panoramic city and lake views from an absolutely huge south-facing terrace the perfect spot for morning coffee, sunset dinners, or weekend lounging above the buzz of Toronto. Inside, enjoy the elegance of 9-ft ceilings, floor-to-ceiling windows, freshly painted and brand new laminate flooring flows throughout. The open-concept living space is anchored by a sleek Italian-style kitchen with premium built-in appliances ideal for hosting friends or cooking in style. With 2 full bathrooms, this unit is designed for comfort and convenience. Step outside and immerse yourself in the best of Toronto. You're just minutes from Yorkvilles chic boutiques and cafes, U of T and the financial district. With the TTC at your doorstep, getting anywhere in the city is a breeze. The building itself offers amenities including a striking two-storey lobby, 24-hour concierge, fully equipped gym, media room and visitor parking. Whether you're a young professional, urban couple, or savvy investor, this is more than a home its a lifestyle. (id:31565)

Paul McDonald, Sales Representative
Paul McDonald is no stranger to the Toronto real estate market. With over 22 years experience and having dealt with every aspect of the business from simple house purchases to condo developments, you can feel confident in his ability to get the job done.| Level | Type | Length | Width | Dimensions |
|---|---|---|---|---|
| Main level | Living room | 5.45 m | 3.9 m | 5.45 m x 3.9 m |
| Main level | Dining room | 5.45 m | 3.9 m | 5.45 m x 3.9 m |
| Main level | Kitchen | 5.45 m | 3.9 m | 5.45 m x 3.9 m |
| Main level | Primary Bedroom | 2.65 m | 3.9 m | 2.65 m x 3.9 m |
| Main level | Bedroom 2 | 2.53 m | 2.46 m | 2.53 m x 2.46 m |
| Amenity Near By | Hospital, Public Transit, Schools |
|---|---|
| Features | Elevator, Balcony, Carpet Free |
| Maintenance Fee | 670.00 |
| Maintenance Fee Payment Unit | Monthly |
| Management Company | Maple Ridge Community management 905-507-6726 |
| Ownership | Condominium/Strata |
| Parking |
|
| Transaction | For sale |
| Bathroom Total | 2 |
|---|---|
| Bedrooms Total | 2 |
| Bedrooms Above Ground | 2 |
| Age | 11 to 15 years |
| Amenities | Security/Concierge, Exercise Centre, Party Room, Visitor Parking, Storage - Locker |
| Appliances | Oven - Built-In, Range, Cooktop, Dishwasher, Dryer, Microwave, Washer, Window Coverings |
| Cooling Type | Central air conditioning |
| Exterior Finish | Concrete |
| Fireplace Present | |
| Flooring Type | Laminate |
| Heating Fuel | Electric |
| Heating Type | Heat Pump |
| Size Interior | 700 - 799 sqft |
| Type | Apartment |


























