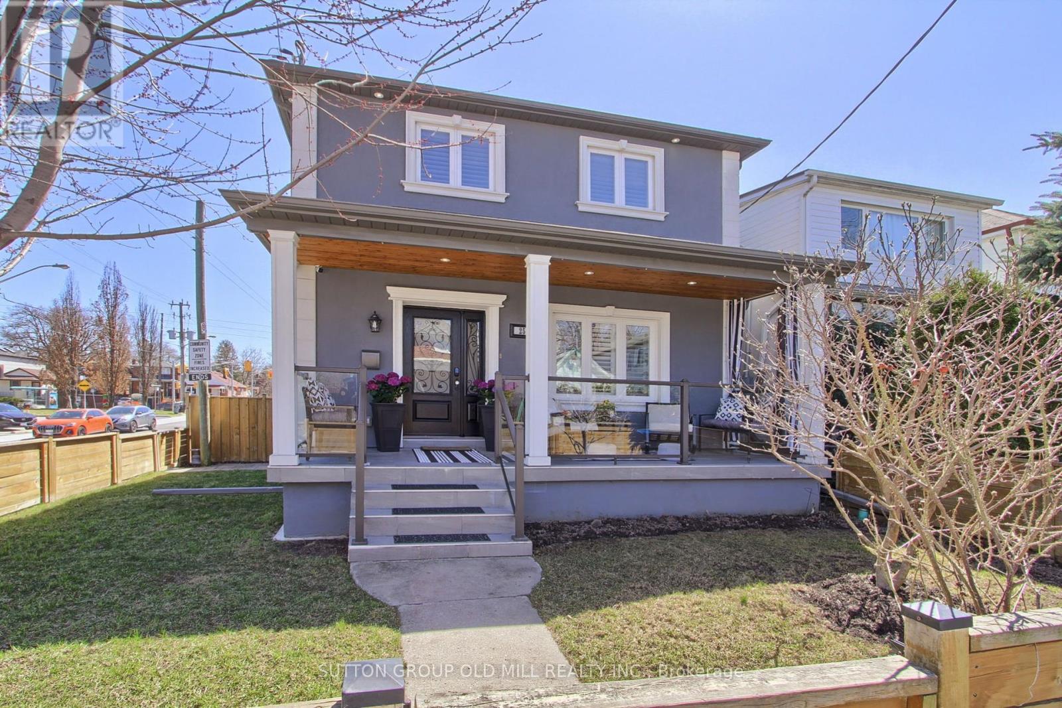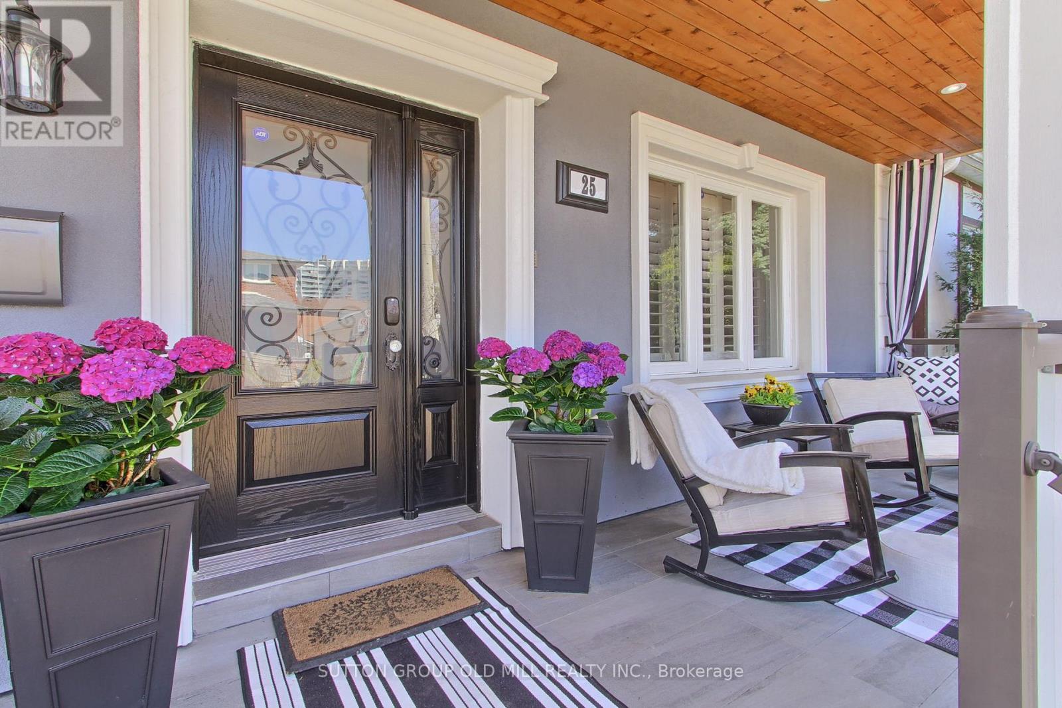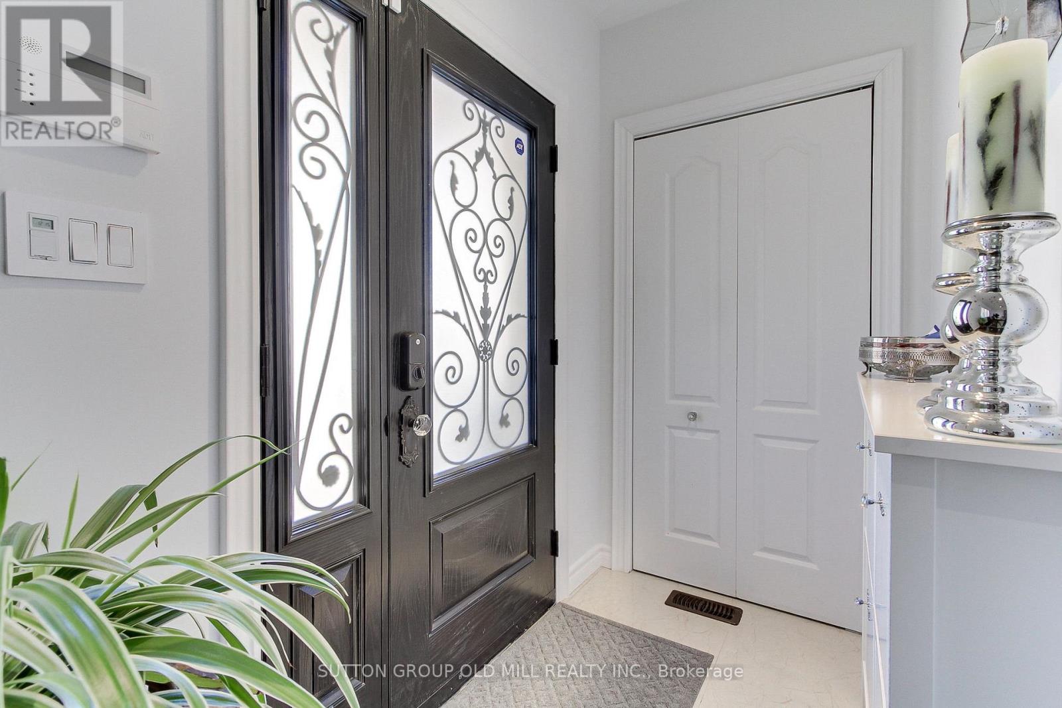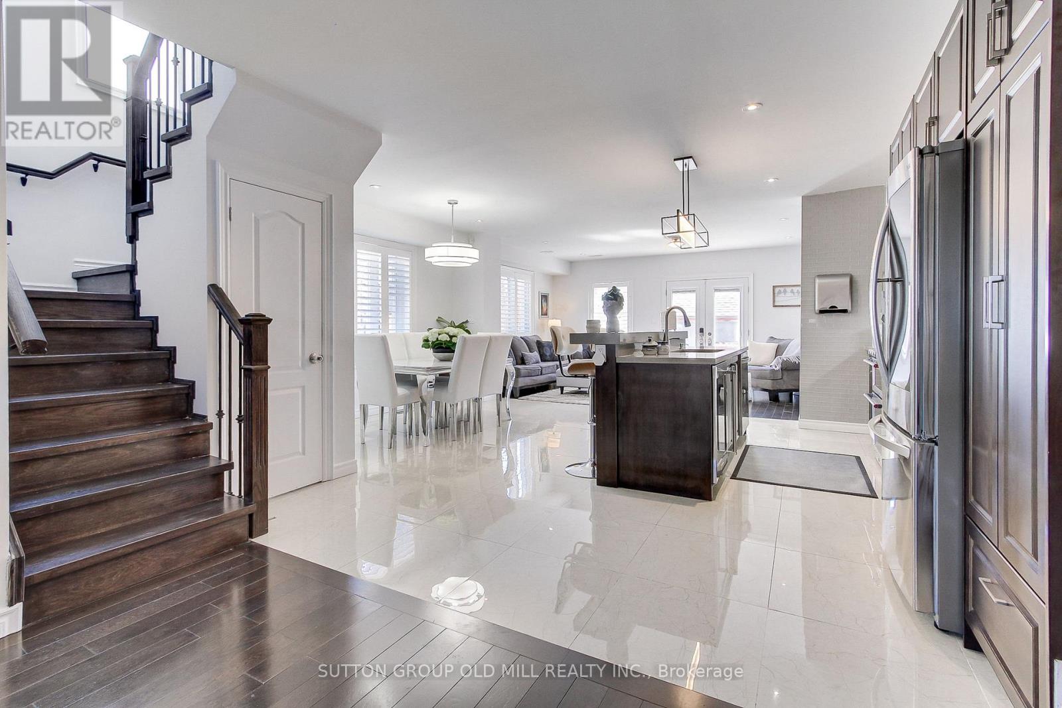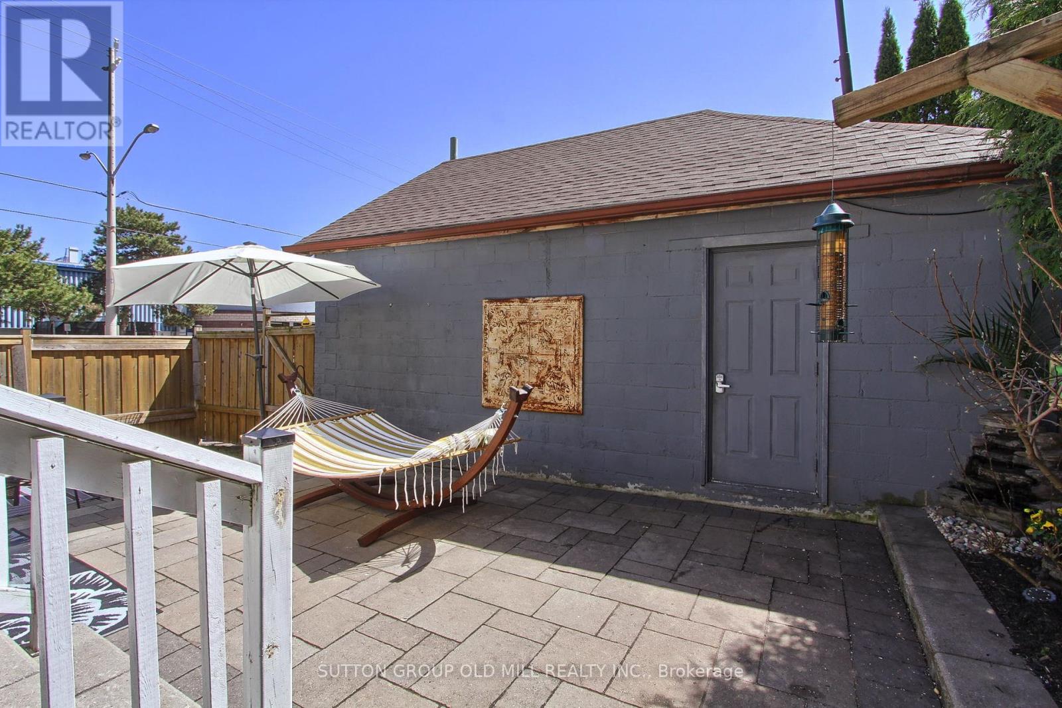$1,579,000.00
25 SAVOY AVENUE, Toronto (Woodbine-Lumsden), Ontario, M4C2X4, Canada Listing ID: E12095769| Bathrooms | Bedrooms | Property Type |
|---|---|---|
| 5 | 5 | Single Family |
Discover the perfect blend of modern luxury and classic charm in this beautifully renovated detached home, ideally located in a prime East York neighbourhood. This spacious 4-bedroom, 5-bath residence showcases contemporary design with quality finishes throughout, including a gourmet kitchen outfitted with premium Kitchenaid stainless steel gas stove, LG built-in microwave, LG stainless steel french door fridge and a Miele built-in coffee machine. The functional layout features two ensuite bathrooms on the upper level, plus a third 3-piece bath in the fully finished basement, which has a separate side entrance offering excellent potential for rental income or multi-generational living. With two laundry areas (main and lower level), and a total of four parking spots including a private two-car garage, this is a rare find in East York. Located just minutes from the DVP, Victoria Park, and a vibrant mix of local shops, parks, and restaurants, this move-in-ready home delivers upscale urban living with exceptional convenience and value. Open house this Saturday & Sunday May 31 & June 1, 2-4pm... see you there (id:31565)

Paul McDonald, Sales Representative
Paul McDonald is no stranger to the Toronto real estate market. With over 22 years experience and having dealt with every aspect of the business from simple house purchases to condo developments, you can feel confident in his ability to get the job done.| Level | Type | Length | Width | Dimensions |
|---|---|---|---|---|
| Second level | Primary Bedroom | 5.97 m | 3.66 m | 5.97 m x 3.66 m |
| Second level | Bedroom 2 | 3.53 m | 2.51 m | 3.53 m x 2.51 m |
| Second level | Bedroom 3 | 4.44 m | 2.34 m | 4.44 m x 2.34 m |
| Second level | Bedroom 4 | 3.45 m | 2.16 m | 3.45 m x 2.16 m |
| Basement | Recreational, Games room | 5.97 m | 3.17 m | 5.97 m x 3.17 m |
| Basement | Bedroom 5 | 5.97 m | 3.62 m | 5.97 m x 3.62 m |
| Basement | Kitchen | 3.99 m | 2.46 m | 3.99 m x 2.46 m |
| Main level | Living room | 3.53 m | 2.51 m | 3.53 m x 2.51 m |
| Main level | Kitchen | 4.57 m | 2.16 m | 4.57 m x 2.16 m |
| Main level | Dining room | 3.58 m | 3.56 m | 3.58 m x 3.56 m |
| Main level | Family room | 5.94 m | 3.66 m | 5.94 m x 3.66 m |
| Main level | Laundry room | 3.28 m | 2.16 m | 3.28 m x 2.16 m |
| Amenity Near By | Public Transit, Schools, Park |
|---|---|
| Features | Carpet Free, In-Law Suite |
| Maintenance Fee | |
| Maintenance Fee Payment Unit | |
| Management Company | |
| Ownership | Freehold |
| Parking |
|
| Transaction | For sale |
| Bathroom Total | 5 |
|---|---|
| Bedrooms Total | 5 |
| Bedrooms Above Ground | 4 |
| Bedrooms Below Ground | 1 |
| Age | 51 to 99 years |
| Amenities | Fireplace(s) |
| Appliances | Garage door opener remote(s), Water Heater, Water meter |
| Basement Features | Apartment in basement, Separate entrance |
| Basement Type | N/A |
| Construction Style Attachment | Detached |
| Cooling Type | Central air conditioning |
| Exterior Finish | Stucco |
| Fireplace Present | True |
| Fireplace Total | 1 |
| Fire Protection | Smoke Detectors |
| Flooring Type | Hardwood, Laminate, Porcelain Tile, Linoleum |
| Foundation Type | Block |
| Half Bath Total | 1 |
| Heating Fuel | Natural gas |
| Heating Type | Forced air |
| Size Interior | 1500 - 2000 sqft |
| Stories Total | 2 |
| Type | House |
| Utility Water | Municipal water |


