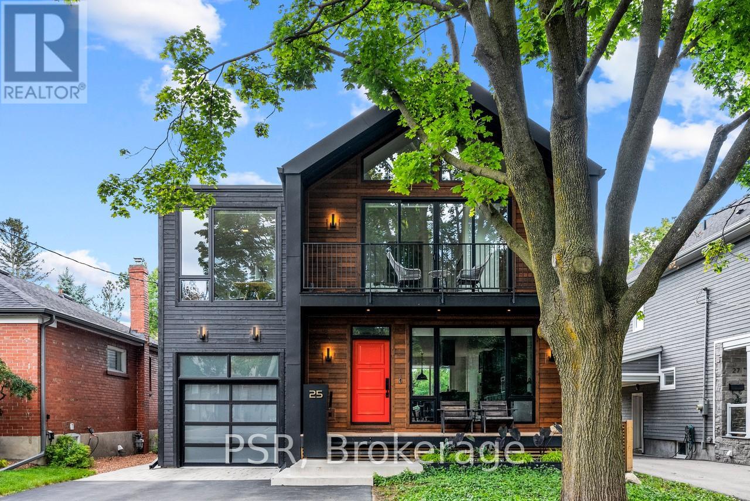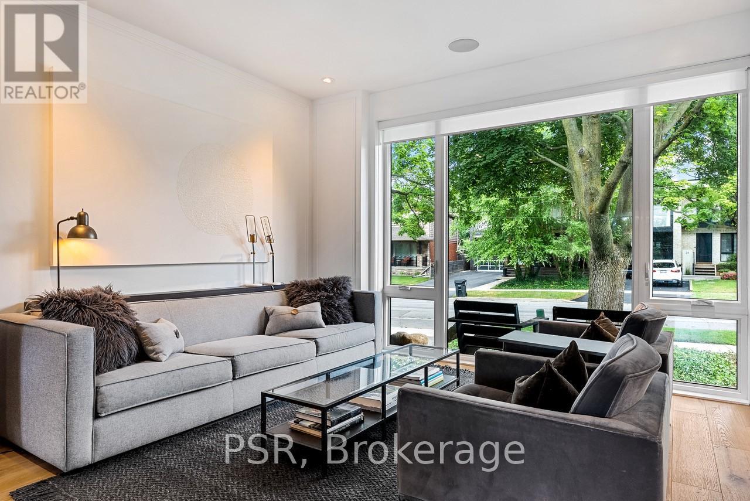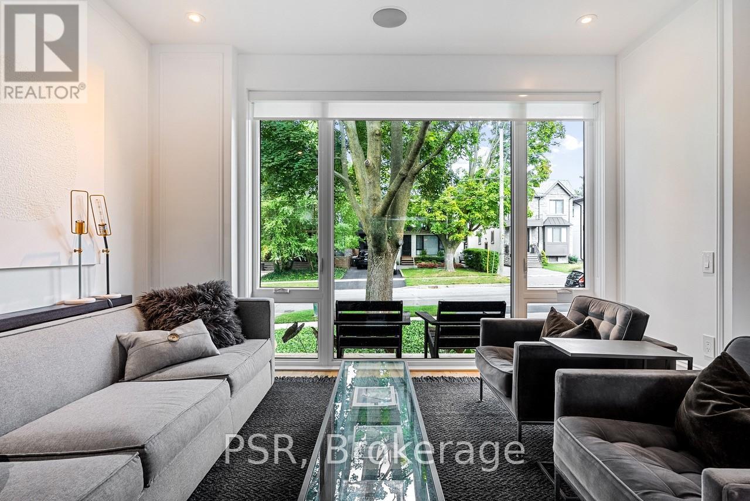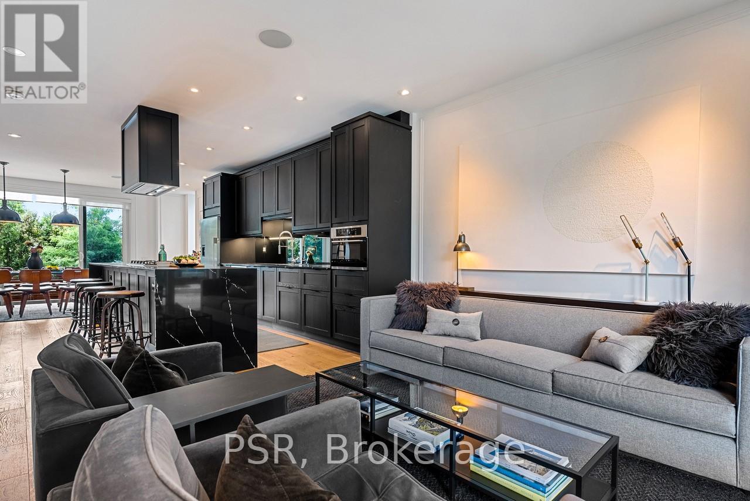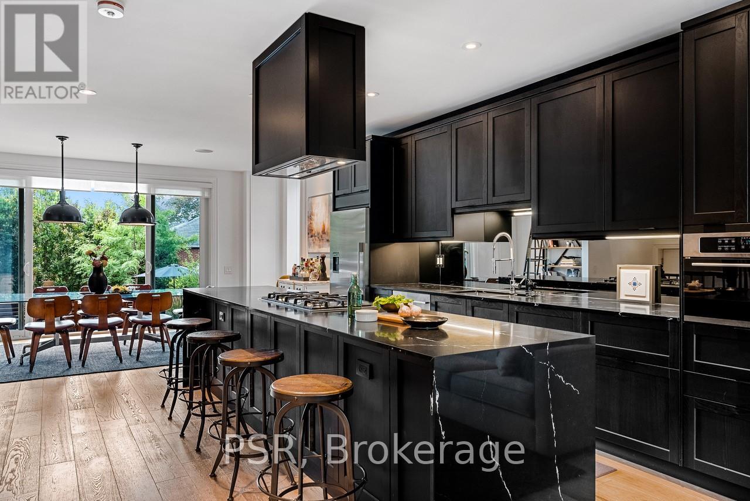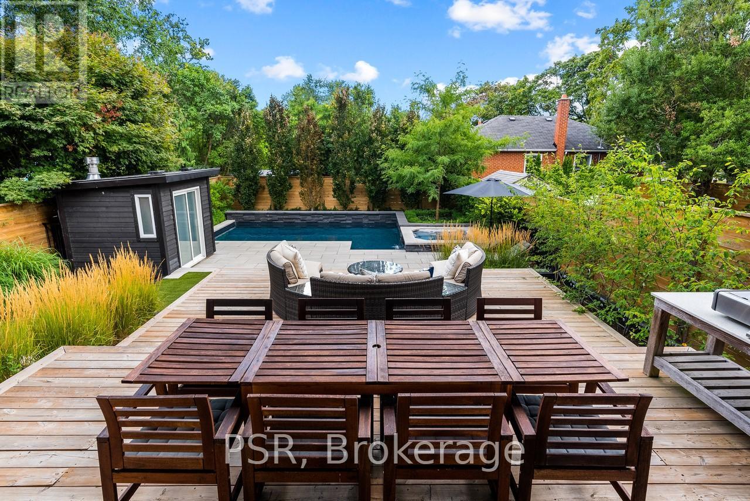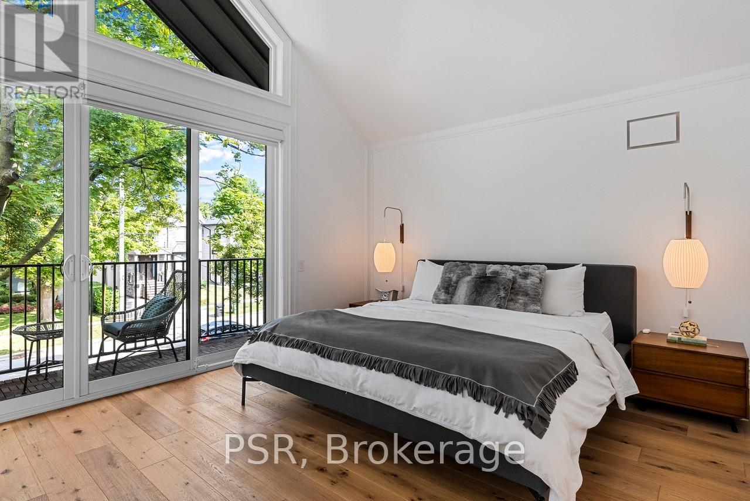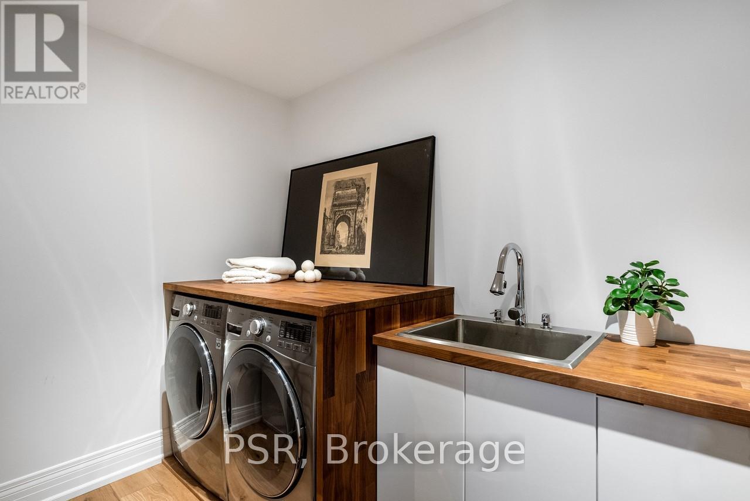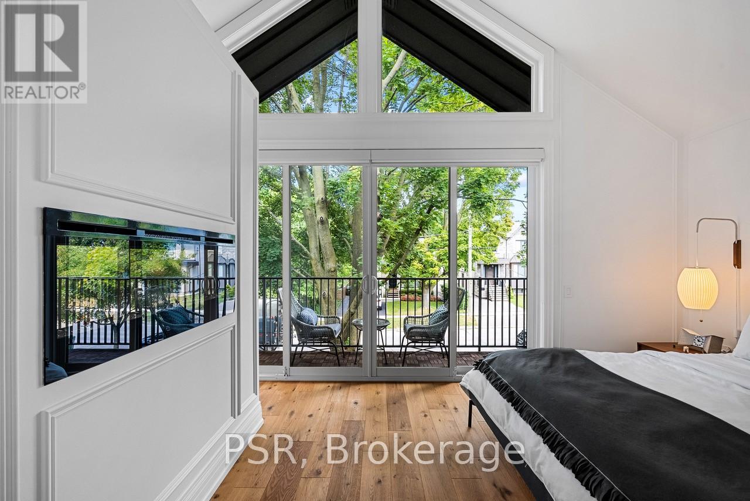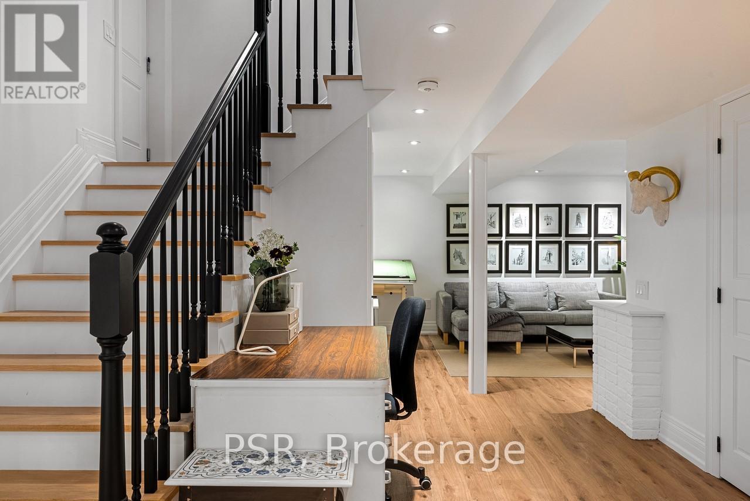$2,700,000.00
25 PUTNEY ROAD, Toronto (Alderwood), Ontario, M8W2K6, Canada Listing ID: W12120231| Bathrooms | Bedrooms | Property Type |
|---|---|---|
| 4 | 5 | Single Family |
Cottage Chic Meets City Modern With This Eye Catching Beauty On One Of The Best Streets In Alderwood. Quality, Function & Style Converge With A Truly Impressive Combination Of Indoor/Outdoor Living. 3,250 Total sq. ft. Of Perfectly Curated Interiors Walking Out To A Private Backyard Oasis With Two Tier Deck, Pool & Hot Tub. Low Maintenance, Brilliantly Landscaped Grounds. Tandem High Ceiling Garage. A Mint Condition Property With Timeless Finishes. Steps To The Ravine Trail & Etobicoke Valley Park. A Stones Throw To Sherway Gardens, Mary Curtis Park & A Slew Of Commercial Amenities. Just 14km To The Downtown Toronto Core. Walking Distance To Long Branch GO Train. A 10 Out Of 10! Sir Adam Beck School Catchment. (id:31565)

Paul McDonald, Sales Representative
Paul McDonald is no stranger to the Toronto real estate market. With over 22 years experience and having dealt with every aspect of the business from simple house purchases to condo developments, you can feel confident in his ability to get the job done.Room Details
| Level | Type | Length | Width | Dimensions |
|---|---|---|---|---|
| Second level | Primary Bedroom | na | na | Measurements not available |
| Second level | Bedroom 2 | na | na | Measurements not available |
| Second level | Bedroom 3 | na | na | Measurements not available |
| Second level | Bedroom 4 | na | na | Measurements not available |
| Second level | Laundry room | na | na | Measurements not available |
| Basement | Recreational, Games room | na | na | Measurements not available |
| Basement | Bedroom 5 | na | na | Measurements not available |
| Main level | Living room | na | na | Measurements not available |
| Main level | Dining room | na | na | Measurements not available |
| Main level | Kitchen | na | na | Measurements not available |
Additional Information
| Amenity Near By | |
|---|---|
| Features | |
| Maintenance Fee | |
| Maintenance Fee Payment Unit | |
| Management Company | |
| Ownership | Freehold |
| Parking |
|
| Transaction | For sale |
Building
| Bathroom Total | 4 |
|---|---|
| Bedrooms Total | 5 |
| Bedrooms Above Ground | 4 |
| Bedrooms Below Ground | 1 |
| Appliances | Window Coverings |
| Basement Development | Finished |
| Basement Type | Full (Finished) |
| Construction Style Attachment | Detached |
| Cooling Type | Central air conditioning |
| Exterior Finish | Steel, Wood |
| Fireplace Present | |
| Flooring Type | Hardwood |
| Foundation Type | Concrete, Block |
| Half Bath Total | 1 |
| Heating Fuel | Natural gas |
| Heating Type | Forced air |
| Size Interior | 2000 - 2500 sqft |
| Stories Total | 2 |
| Type | House |
| Utility Water | Municipal water |


