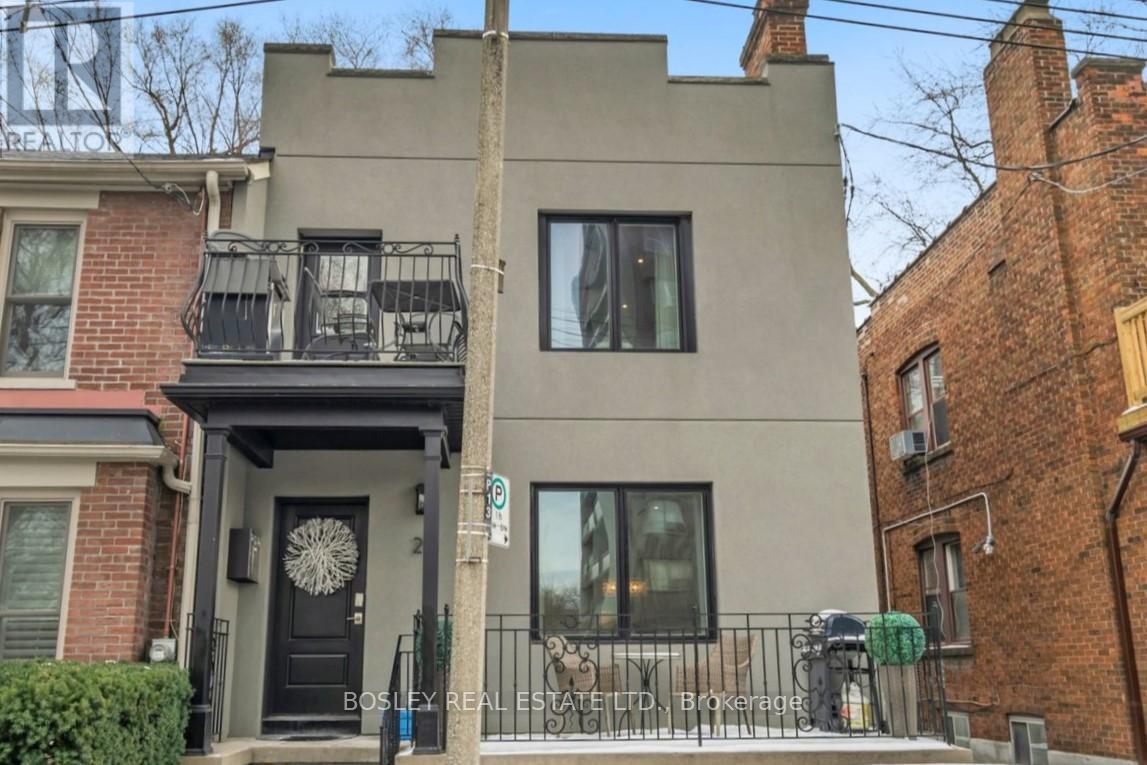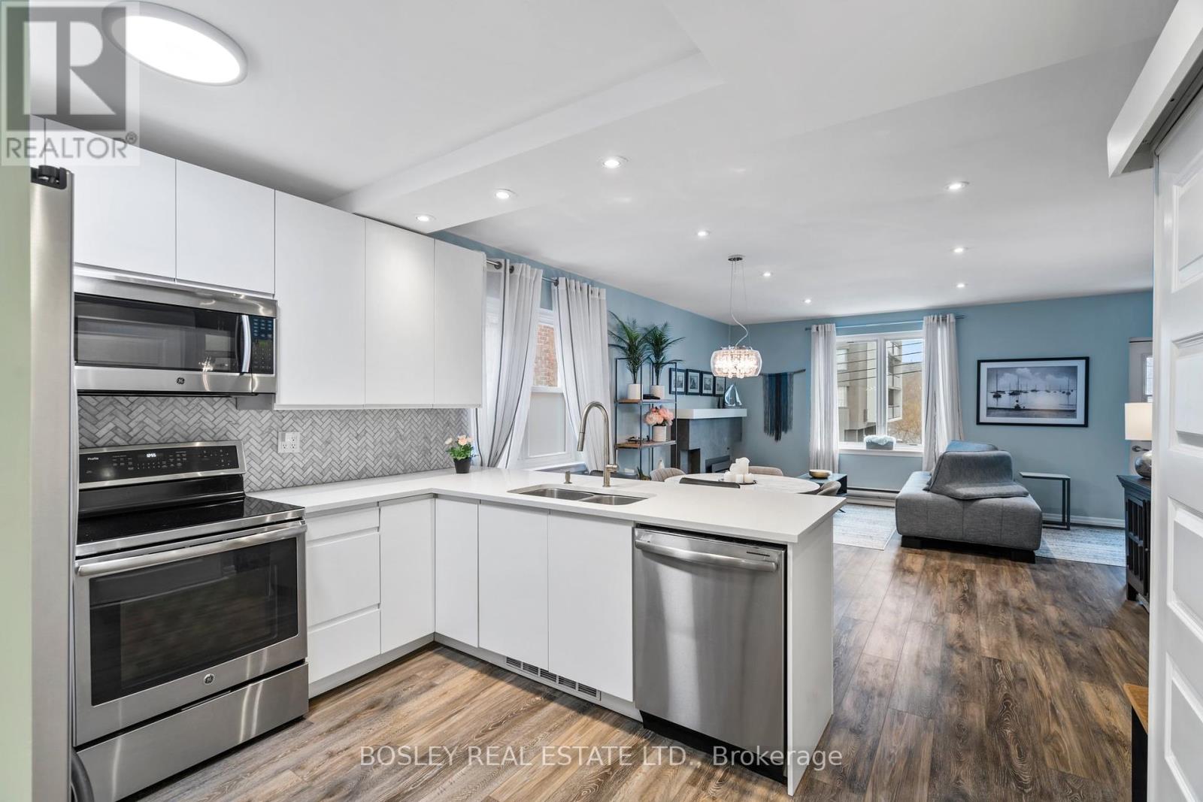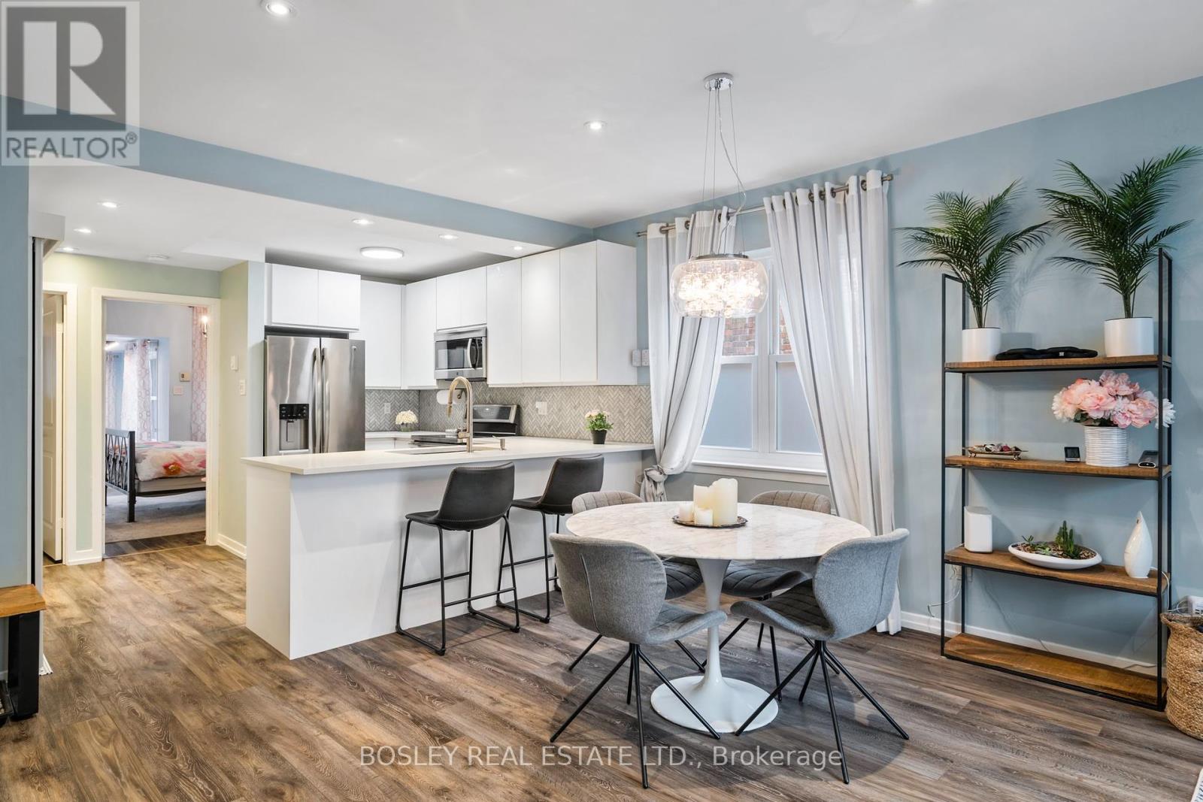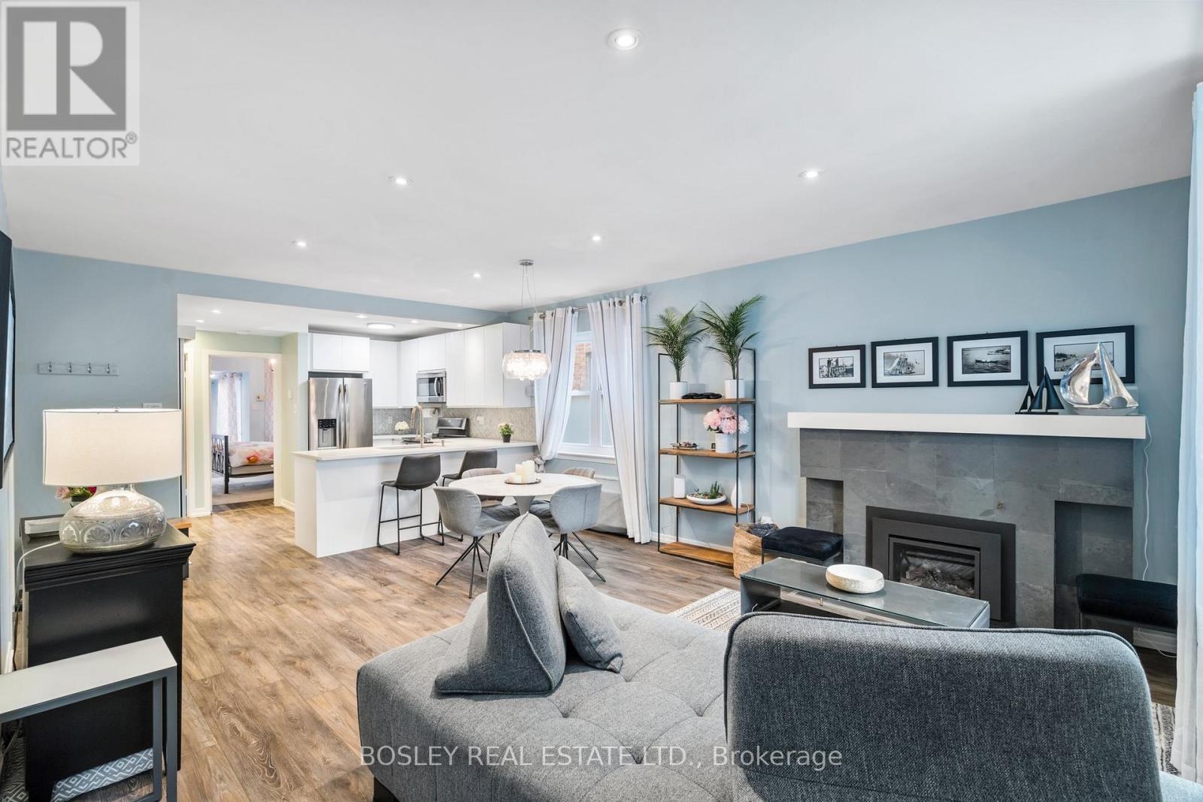$2,290,000.00
25 HILLSBORO AVENUE, Toronto (Annex), Ontario, M5R1S6, Canada Listing ID: C12022703| Bathrooms | Bedrooms | Property Type |
|---|---|---|
| 3 | 5 | Single Family |
Nestled across from Ramsden Park and a short stroll to Rosedale subway, this spacious, detached, and beautifully renovated home offers three unique suites ideal for multi-family living, friends cohabiting, or generating rental income. The main and second floors each feature bright, airy two-bedroom suites, while two of the units boast private balconies perfect for BBQs and summer evenings. With parking for two, thoughtful updates throughout, and an unbeatable location, this home offers the best of both worlds luxury and convenience, right in the heart of one of Toronto's most sought-after neighborhoods. Live in one, rent the others, or create the ultimate shared living experience! (id:31565)

Paul McDonald, Sales Representative
Paul McDonald is no stranger to the Toronto real estate market. With over 22 years experience and having dealt with every aspect of the business from simple house purchases to condo developments, you can feel confident in his ability to get the job done.Room Details
| Level | Type | Length | Width | Dimensions |
|---|---|---|---|---|
| Second level | Primary Bedroom | 2.87 m | 4.13 m | 2.87 m x 4.13 m |
| Second level | Bedroom 2 | 2.46 m | 4.43 m | 2.46 m x 4.43 m |
| Second level | Kitchen | 4.14 m | 3.34 m | 4.14 m x 3.34 m |
| Second level | Dining room | 4.45 m | 2.96 m | 4.45 m x 2.96 m |
| Second level | Living room | 5.49 m | 2.48 m | 5.49 m x 2.48 m |
| Basement | Primary Bedroom | 2.73 m | 3.49 m | 2.73 m x 3.49 m |
| Basement | Living room | 2.36 m | 4.1 m | 2.36 m x 4.1 m |
| Main level | Primary Bedroom | 3.57 m | 2.1 m | 3.57 m x 2.1 m |
| Main level | Bedroom 2 | 2.86 m | 5.45 m | 2.86 m x 5.45 m |
| Main level | Kitchen | 2.44 m | 2.78 m | 2.44 m x 2.78 m |
| Main level | Dining room | 4.54 m | 2.87 m | 4.54 m x 2.87 m |
| Main level | Living room | 4.54 m | 3.34 m | 4.54 m x 3.34 m |
Additional Information
| Amenity Near By | Park, Place of Worship, Public Transit, Schools |
|---|---|
| Features | Ravine, Flat site, Dry, Carpet Free, In-Law Suite |
| Maintenance Fee | |
| Maintenance Fee Payment Unit | |
| Management Company | |
| Ownership | Freehold |
| Parking |
|
| Transaction | For sale |
Building
| Bathroom Total | 3 |
|---|---|
| Bedrooms Total | 5 |
| Bedrooms Above Ground | 4 |
| Bedrooms Below Ground | 1 |
| Age | 100+ years |
| Amenities | Separate Electricity Meters |
| Appliances | Dishwasher, Dryer, Microwave, Stove, Washer, Refrigerator |
| Basement Features | Apartment in basement, Separate entrance |
| Basement Type | N/A |
| Construction Style Attachment | Detached |
| Cooling Type | Window air conditioner |
| Exterior Finish | Stucco |
| Fireplace Present | True |
| Fireplace Total | 2 |
| Fireplace Type | Insert |
| Fire Protection | Smoke Detectors |
| Foundation Type | Concrete |
| Heating Fuel | Electric |
| Heating Type | Baseboard heaters |
| Size Interior | 1500 - 2000 sqft |
| Stories Total | 2 |
| Type | House |
| Utility Water | Municipal water |











































