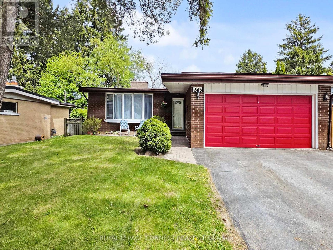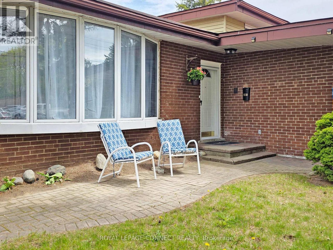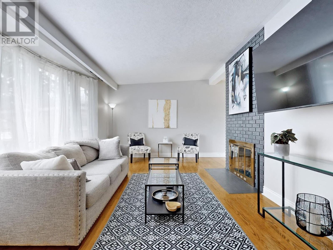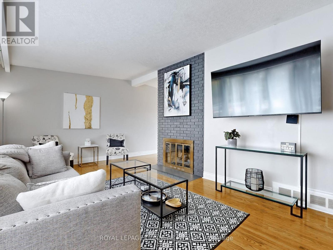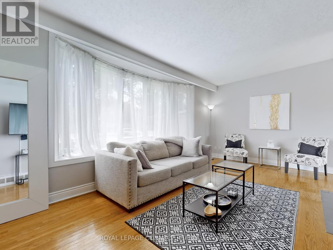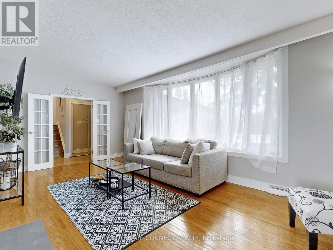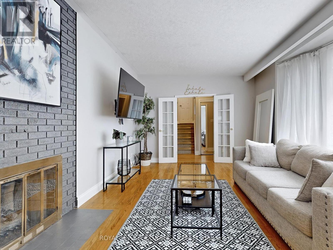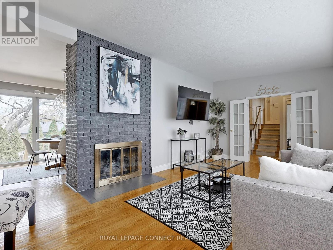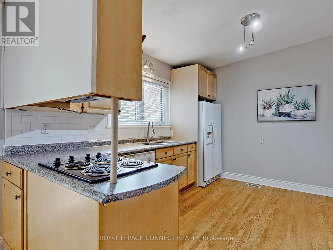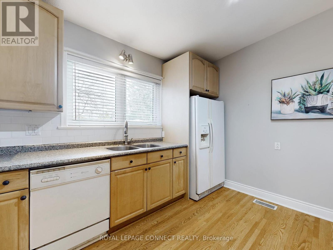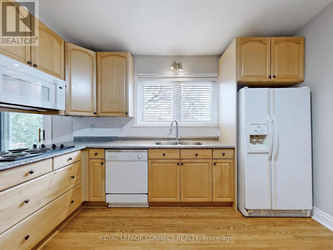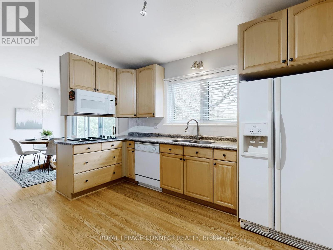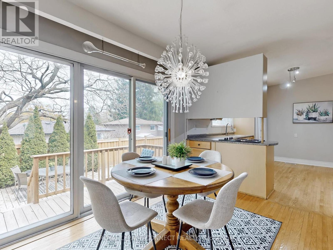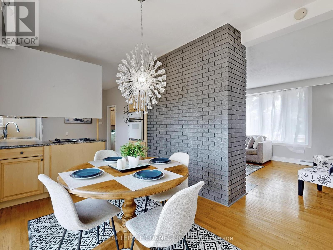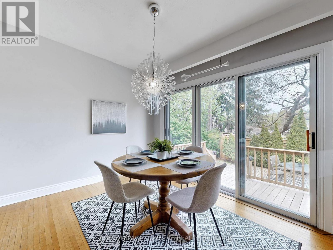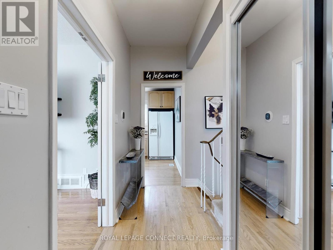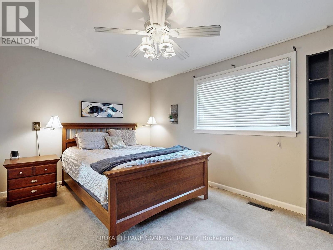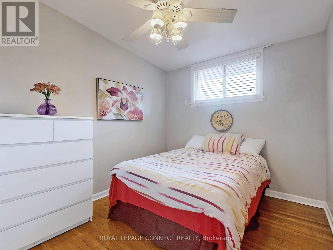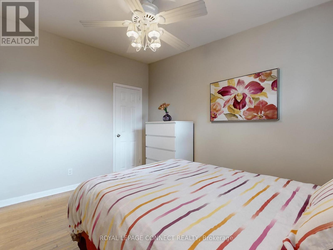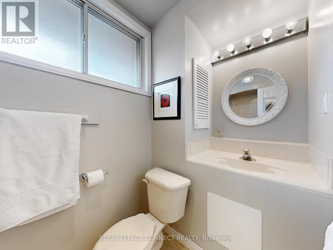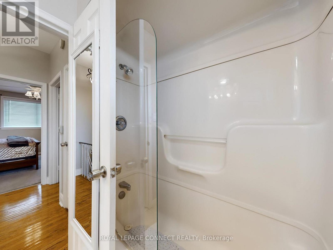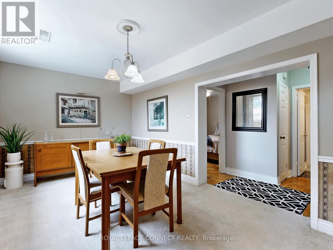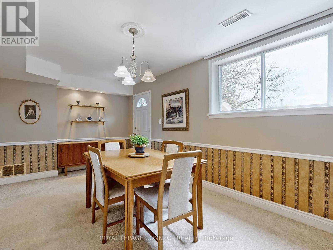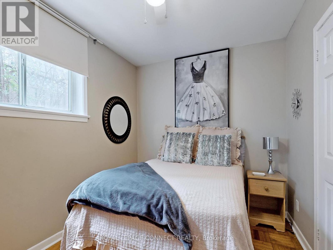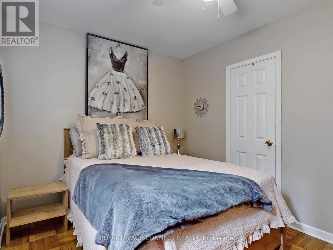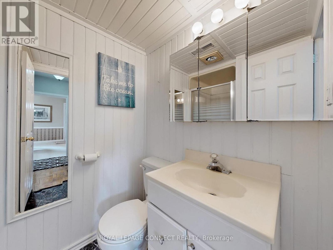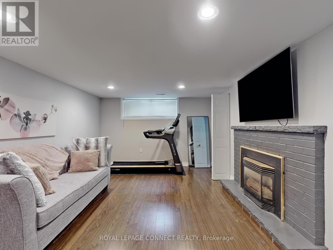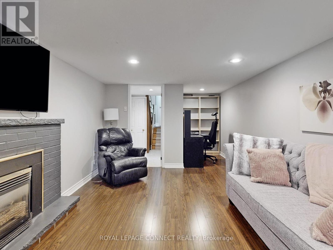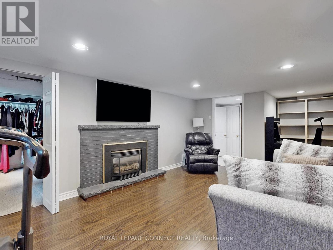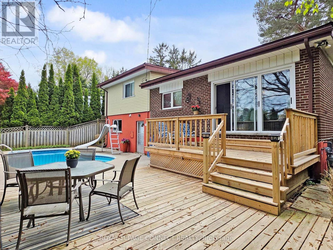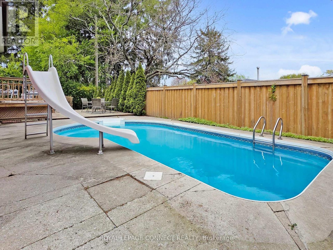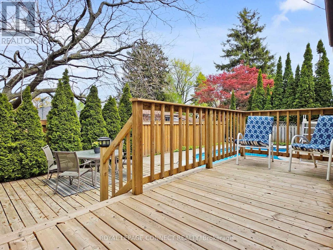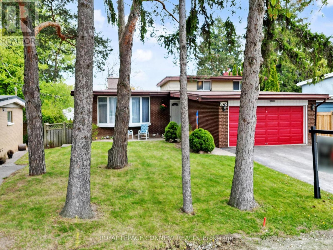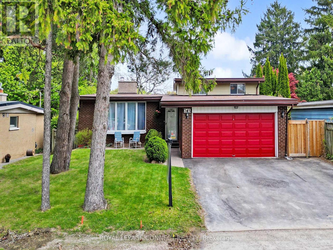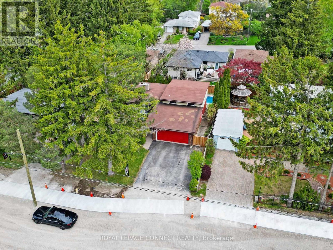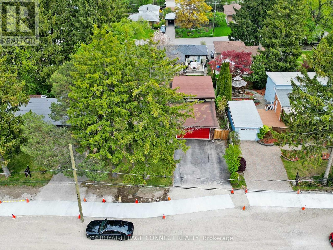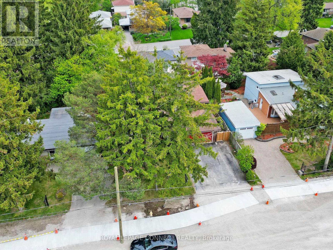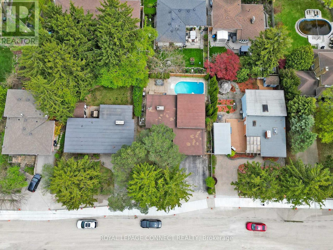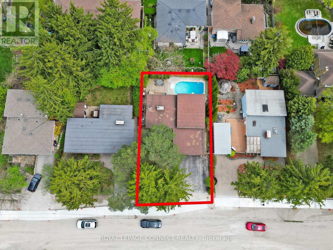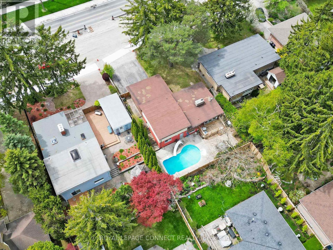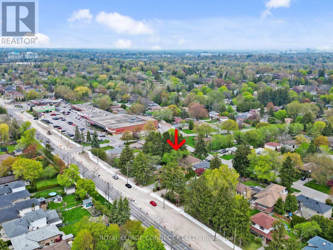$999,000.00
245 PORT UNION ROAD, Toronto (Rouge), Ontario, M1C2L2, Canada Listing ID: E12149315| Bathrooms | Bedrooms | Property Type |
|---|---|---|
| 2 | 3 | Single Family |
Open House Sunday May 18th 2-4 pm. Welcome to this well-maintained side-split home in the desirable West Rouge community. Ideally located just steps from TTC transit, local shopping, and with easy access to the 401, schools, and parkseverything a growing family needs is close by.Originally a 4-bedroom layout, the home now features 3 bedrooms, with the former fourth bedroom thoughtfully converted into a formal dining area which could be a super large family room! This space includes two walkouts to the garden and offers excellent in-law suite potential. The bright and airy interior is complemented by hardwood floors, neutral decor, large windows that bring in plenty of natural light, and a cozy fireplace in the living room. (Basement fireplace in as-is condition.)Enjoy summer days on the sundeck or take a dip in the inground pool is perfect for entertaining or relaxing at home. A newly installed furnace (2024) adds peace of mind for years to come.This home offers comfort, flexibility, and a great location all in a family-friendly neighbourhood. Don't miss this West Rouge Gem! (id:31565)

Paul McDonald, Sales Representative
Paul McDonald is no stranger to the Toronto real estate market. With over 22 years experience and having dealt with every aspect of the business from simple house purchases to condo developments, you can feel confident in his ability to get the job done.| Level | Type | Length | Width | Dimensions |
|---|---|---|---|---|
| Basement | Recreational, Games room | 6.99 m | 3.33 m | 6.99 m x 3.33 m |
| Basement | Laundry room | 5.18 m | 2.9 m | 5.18 m x 2.9 m |
| Basement | Other | 1.75 m | 2.9 m | 1.75 m x 2.9 m |
| Main level | Living room | 5.99 m | 3.84 m | 5.99 m x 3.84 m |
| Main level | Dining room | 5.44 m | 2.9 m | 5.44 m x 2.9 m |
| Main level | Kitchen | 3.66 m | 3.1 m | 3.66 m x 3.1 m |
| Upper Level | Primary Bedroom | 4.52 m | 3.1 m | 4.52 m x 3.1 m |
| Upper Level | Bedroom 2 | 3.35 m | 3.51 m | 3.35 m x 3.51 m |
| In between | Bedroom 3 | 2.59 m | 3.33 m | 2.59 m x 3.33 m |
| In between | Family room | 5.44 m | 2.9 m | 5.44 m x 2.9 m |
| Amenity Near By | |
|---|---|
| Features | |
| Maintenance Fee | |
| Maintenance Fee Payment Unit | |
| Management Company | |
| Ownership | Freehold |
| Parking |
|
| Transaction | For sale |
| Bathroom Total | 2 |
|---|---|
| Bedrooms Total | 3 |
| Bedrooms Above Ground | 3 |
| Age | 51 to 99 years |
| Amenities | Fireplace(s) |
| Appliances | Garage door opener remote(s), Oven - Built-In, Water Heater, Dishwasher, Dryer, Stove, Washer, Refrigerator |
| Basement Development | Finished |
| Basement Type | N/A (Finished) |
| Construction Style Attachment | Detached |
| Construction Style Split Level | Sidesplit |
| Cooling Type | Central air conditioning |
| Exterior Finish | Brick |
| Fireplace Present | True |
| Fireplace Total | 1 |
| Flooring Type | Hardwood |
| Foundation Type | Block |
| Heating Fuel | Natural gas |
| Heating Type | Forced air |
| Size Interior | 1100 - 1500 sqft |
| Type | House |
| Utility Water | Municipal water |


