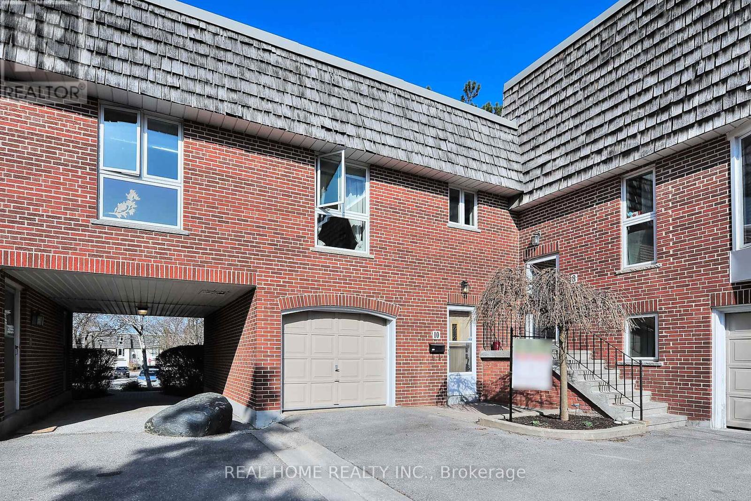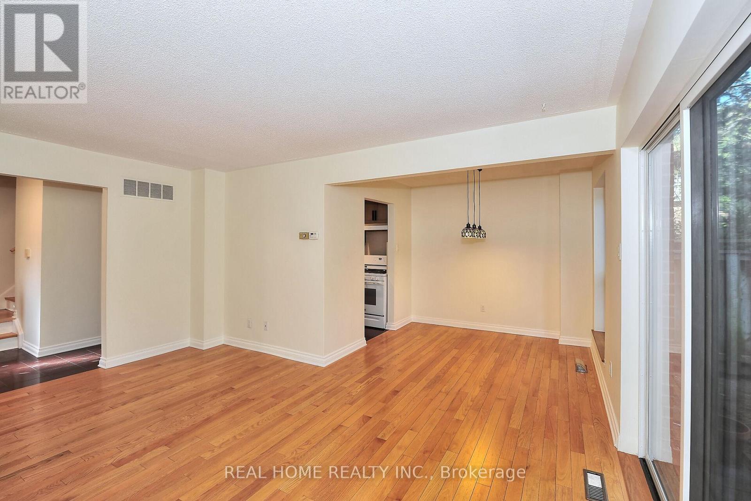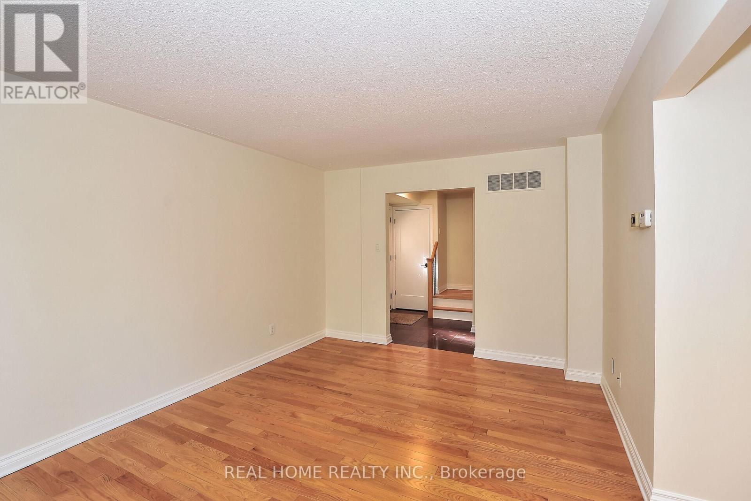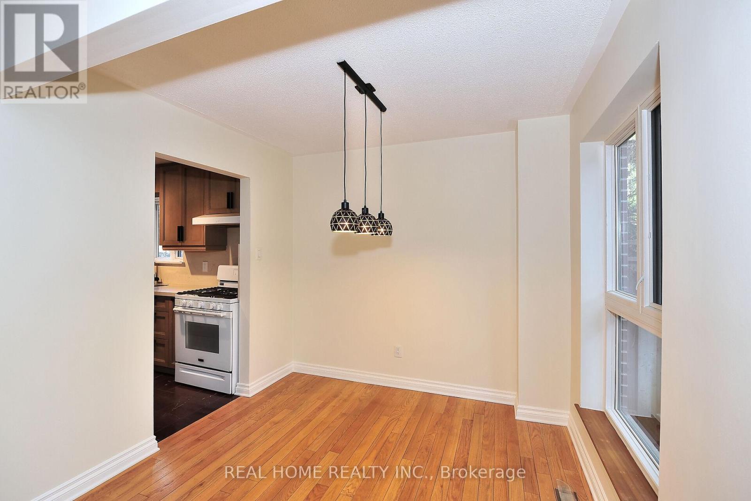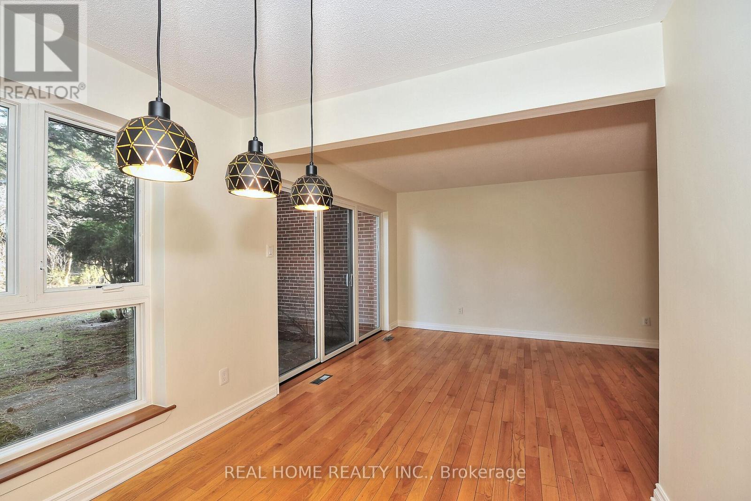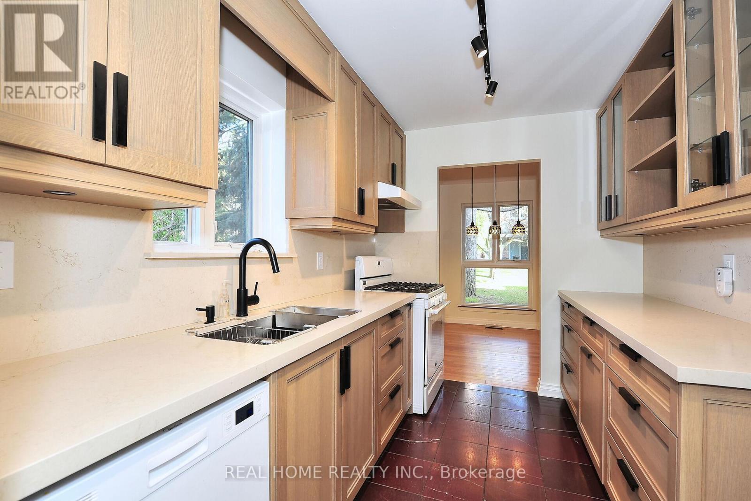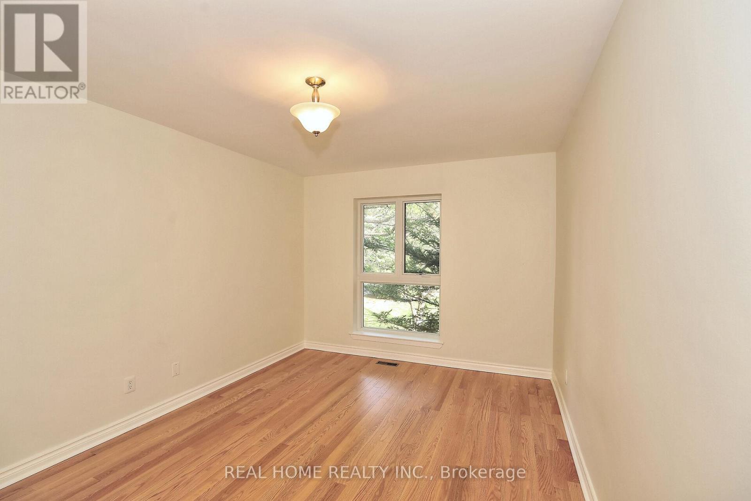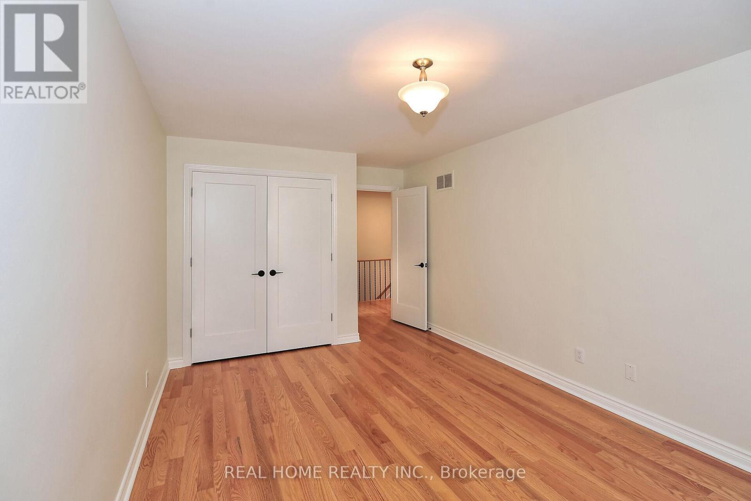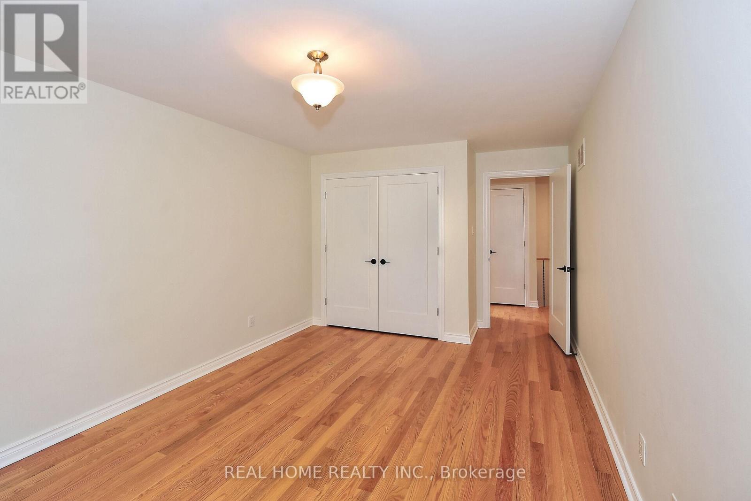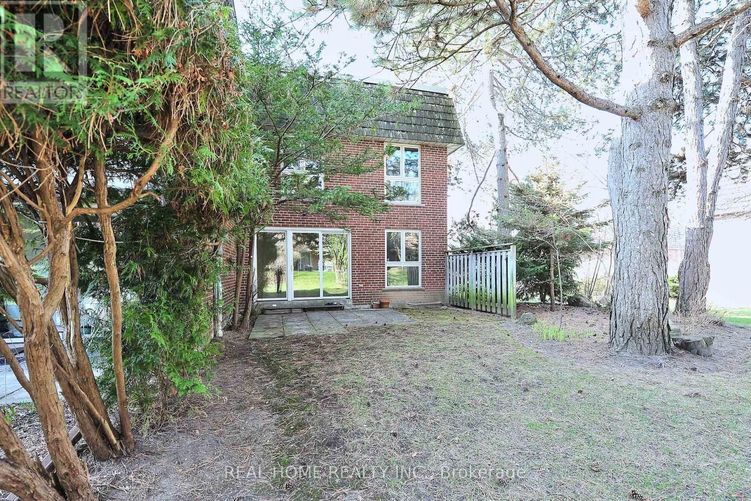$895,000.00
244 - 10 FARINA MILL WAY, Toronto (St. Andrew-Windfields), Ontario, M2L1S1, Canada Listing ID: C12094094| Bathrooms | Bedrooms | Property Type |
|---|---|---|
| 2 | 2 | Single Family |
Welcome to this Gem at Bayview and York Mills! This Carefree 2 bedroom 2 washroom updated townhome in Toronto's prestigious neighborhood renovated 2.5 years ago with; fantastic custom built kitchen & quartz countertop, hardwood floor throughout, doors, trims, baseboard, kitchen appliances, heat pump, freshly painted, recreational room in the basement ideally can be used as family room or office spaces, Also basement has almost 230 sq/ft storage area including laundry room, Furnace, as well as potential to install another 3 piece washroom! Access from Dining room to the relaxing private patio surrounded by mature trees and green spaces is another feature of this property. Condo complex changed all Windows & Roofs, Residents with endless potential at this complex have a privilege to enroll kids in the well-known York Mills Collegiate Institute and Windfields Middle School. Grocery store, Restaurants, Banks around the corner, public transit to subway few seconds away, easy access to DVP and 404, 401, basically this unique townhome is the best option for those who want to live in the house style property with peace and comfort with the price of less than same size apartment in the area. (id:31565)

Paul McDonald, Sales Representative
Paul McDonald is no stranger to the Toronto real estate market. With over 22 years experience and having dealt with every aspect of the business from simple house purchases to condo developments, you can feel confident in his ability to get the job done.| Level | Type | Length | Width | Dimensions |
|---|---|---|---|---|
| Second level | Primary Bedroom | 5.35 m | 3.21 m | 5.35 m x 3.21 m |
| Second level | Bedroom 2 | 4.12 m | 2.79 m | 4.12 m x 2.79 m |
| Basement | Recreational, Games room | 8.05 m | 3.48 m | 8.05 m x 3.48 m |
| Basement | Utility room | 8.05 m | 2.75 m | 8.05 m x 2.75 m |
| Main level | Living room | 4.87 m | 3.55 m | 4.87 m x 3.55 m |
| Main level | Dining room | 2.87 m | 2.57 m | 2.87 m x 2.57 m |
| Main level | Kitchen | 4.02 m | 2.37 m | 4.02 m x 2.37 m |
| Amenity Near By | Public Transit, Schools |
|---|---|
| Features | Carpet Free, In suite Laundry |
| Maintenance Fee | 1048.93 |
| Maintenance Fee Payment Unit | Monthly |
| Management Company | FirstServices Residential 416 449-6764 |
| Ownership | Condominium/Strata |
| Parking |
|
| Transaction | For sale |
| Bathroom Total | 2 |
|---|---|
| Bedrooms Total | 2 |
| Bedrooms Above Ground | 2 |
| Amenities | Visitor Parking |
| Appliances | Water Heater, Water Heater - Tankless, Dishwasher, Dryer, Stove, Washer, Refrigerator |
| Basement Development | Finished |
| Basement Type | N/A (Finished) |
| Cooling Type | Central air conditioning |
| Exterior Finish | Brick |
| Fireplace Present | |
| Flooring Type | Hardwood, Ceramic, Vinyl |
| Half Bath Total | 1 |
| Heating Fuel | Natural gas |
| Heating Type | Heat Pump |
| Size Interior | 1000 - 1199 sqft |
| Stories Total | 2 |
| Type | Row / Townhouse |


