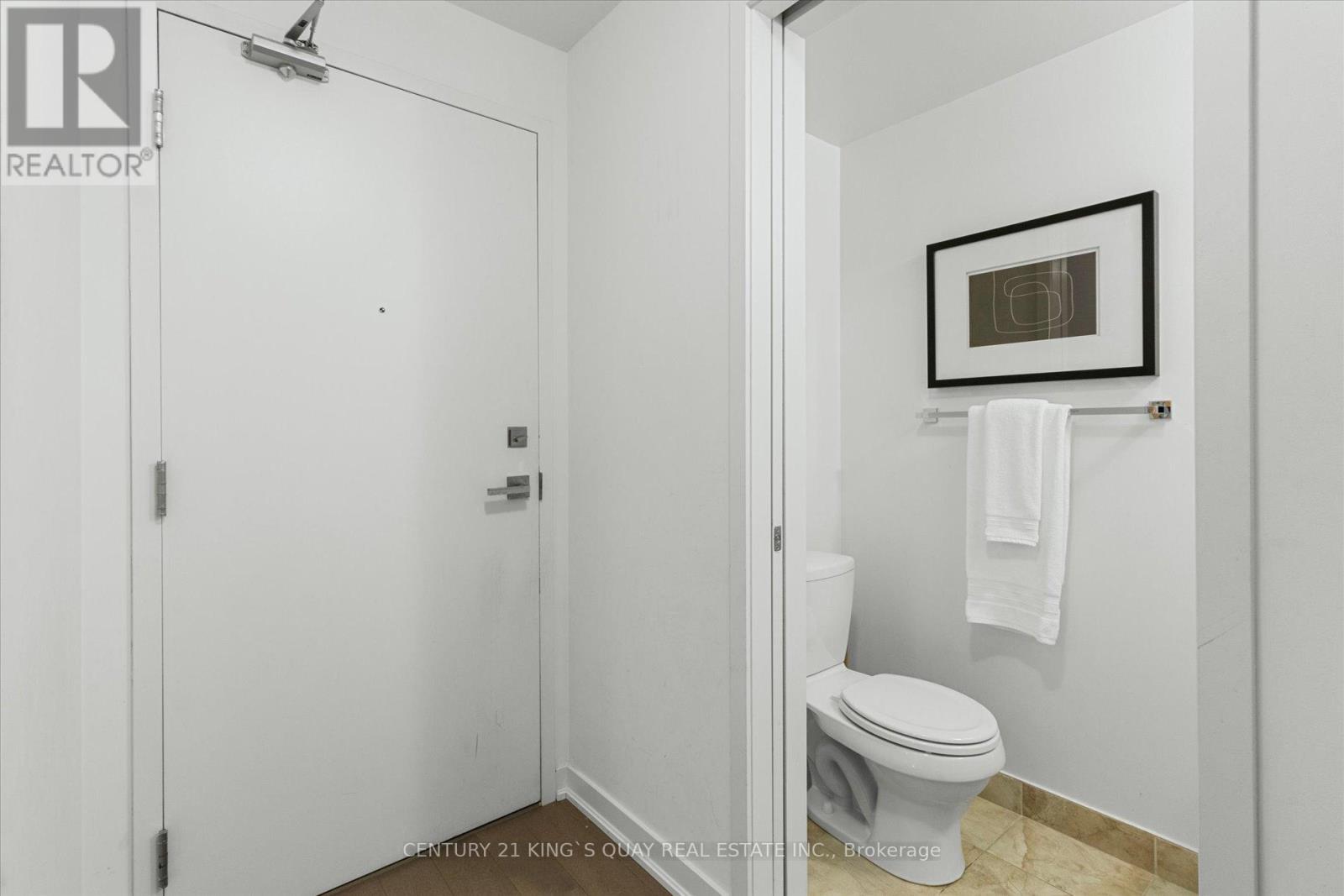$729,000.00
2410 - 12 YORK STREET, Toronto (Waterfront Communities), Ontario, M5J0A9, Canada Listing ID: C12050514| Bathrooms | Bedrooms | Property Type |
|---|---|---|
| 2 | 3 | Single Family |
Luxury Condo Features Elegant Located In The Heart of The City. Bright And Naturally Sun-filled Home, 770 sqft.Plus Approx 150 sqft Balcony, Open-concept Living And Dining, 2 Bedrooms + Study+2 Washrooms + 1 Parking + 1 Locker, 9 Ft Ceilings, Floor Ceiling Wrap Around Windows, Oversized Balcony With Unobstructed View Of The CN Tower And Lake Ontario. Original Owner, Well Maintained & Moving Ready. New Engineering Hardwood Floors (Yr 2023). The Modern Kitchen With Integrated Appliances Includes: Fridge, Built-in Dishwasher, Microwave, Oven, and Cook-Top. Stainless Steel Range Hood Fan, and Quartz Top Kitchen Island. Spacious Master Bedroom With A 4-Piece Bathroom. Separate Temperature Control In Two Bedrooms Allow for Individualized Climate Settings, Making it Ideal For Families or Roommates. Dual-Zone HVAC helps Maintaining Year-Round Comfort. The Building Offers Direct Elevator Access On The First Floor To An Underground Mall P-A-T-H And Longo's Supermarket, Making Shopping And Dining Effortless. Steps To Union Station, CN Tower, Maple Leaf Square,' Jurassic Park', Scotiabank Arena, Harbor Front, ., And The Financial & Entertainment Districts. (id:31565)

Paul McDonald, Sales Representative
Paul McDonald is no stranger to the Toronto real estate market. With over 22 years experience and having dealt with every aspect of the business from simple house purchases to condo developments, you can feel confident in his ability to get the job done.| Level | Type | Length | Width | Dimensions |
|---|---|---|---|---|
| Flat | Living room | 6.15 m | 4.54 m | 6.15 m x 4.54 m |
| Flat | Dining room | 6.15 m | 4.54 m | 6.15 m x 4.54 m |
| Flat | Kitchen | 6.15 m | 3.02 m | 6.15 m x 3.02 m |
| Flat | Primary Bedroom | 3.05 m | 2.74 m | 3.05 m x 2.74 m |
| Flat | Bedroom 2 | 2.79 m | 2.74 m | 2.79 m x 2.74 m |
| Flat | Study | 1.5 m | 1.2 m | 1.5 m x 1.2 m |
| Amenity Near By | Park, Public Transit |
|---|---|
| Features | Irregular lot size, Balcony |
| Maintenance Fee | 786.00 |
| Maintenance Fee Payment Unit | Monthly |
| Management Company | Duka Property Management |
| Ownership | Condominium/Strata |
| Parking |
|
| Transaction | For sale |
| Bathroom Total | 2 |
|---|---|
| Bedrooms Total | 3 |
| Bedrooms Above Ground | 2 |
| Bedrooms Below Ground | 1 |
| Amenities | Exercise Centre, Sauna, Storage - Locker, Security/Concierge |
| Appliances | Garage door opener remote(s), Oven - Built-In, Range, Intercom, Dishwasher, Dryer, Hood Fan, Microwave, Oven, Washer, Refrigerator |
| Cooling Type | Central air conditioning, Air exchanger, Ventilation system |
| Exterior Finish | Concrete |
| Fireplace Present | |
| Fire Protection | Alarm system, Monitored Alarm, Security guard, Security system, Smoke Detectors |
| Flooring Type | Laminate, Carpeted |
| Half Bath Total | 1 |
| Heating Fuel | Natural gas |
| Heating Type | Forced air |
| Size Interior | 700 - 799 sqft |
| Type | Apartment |









































