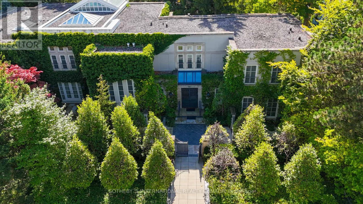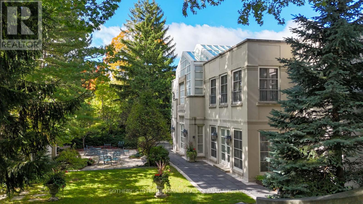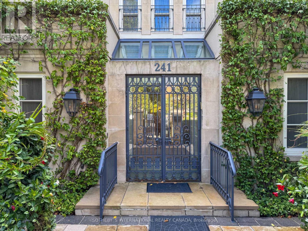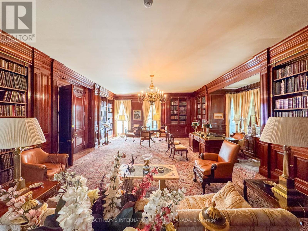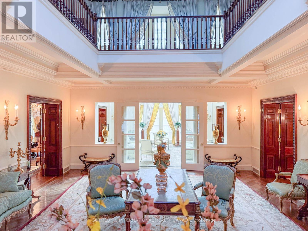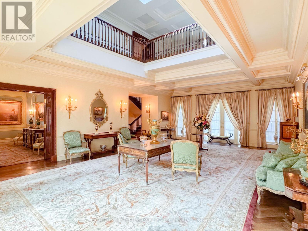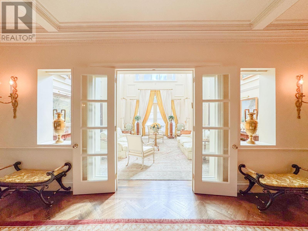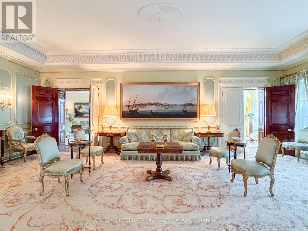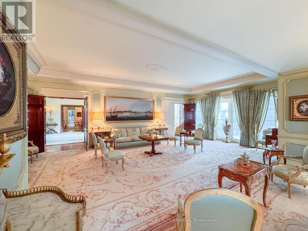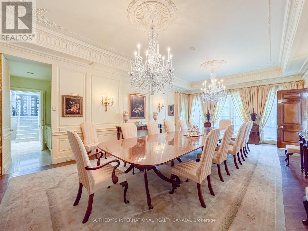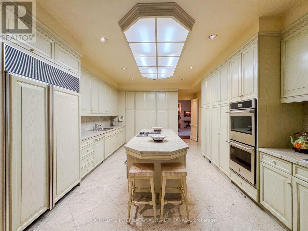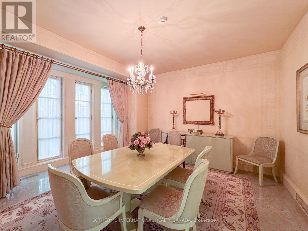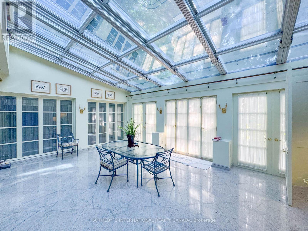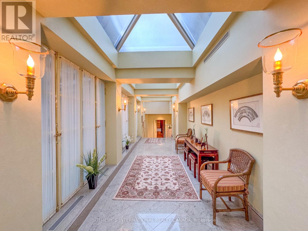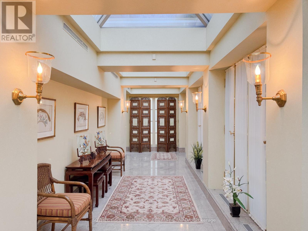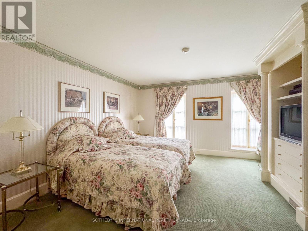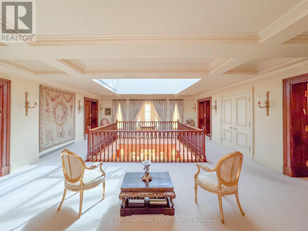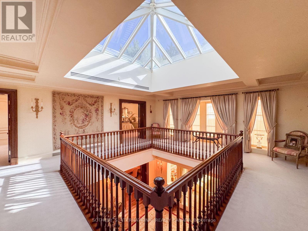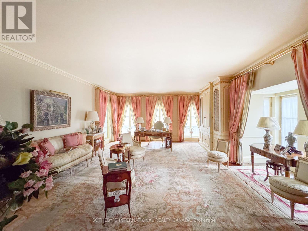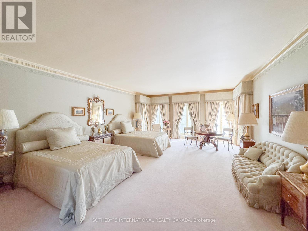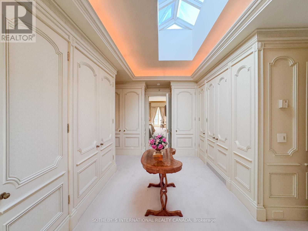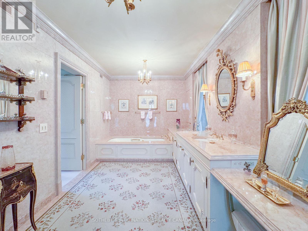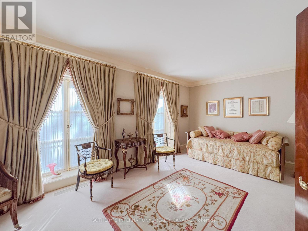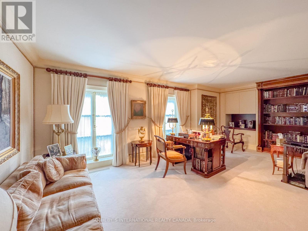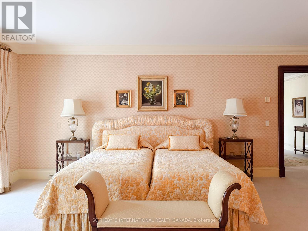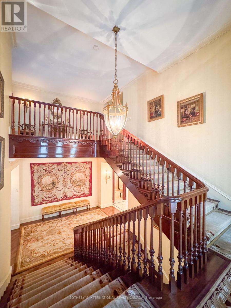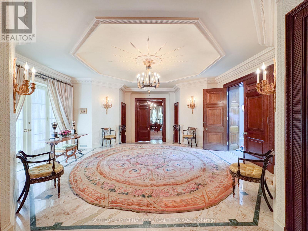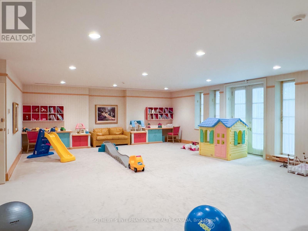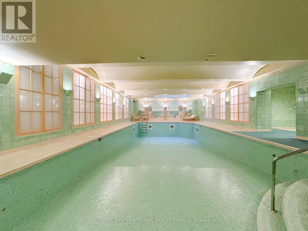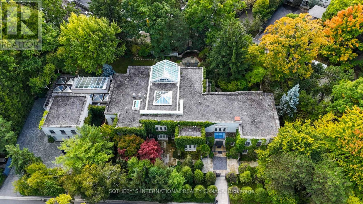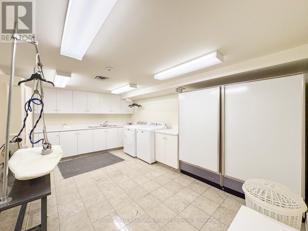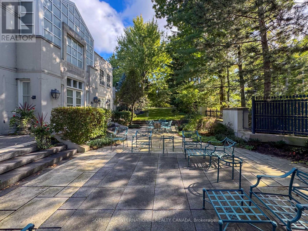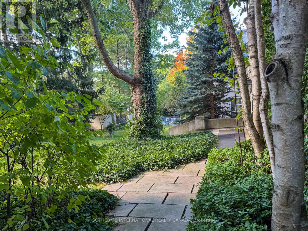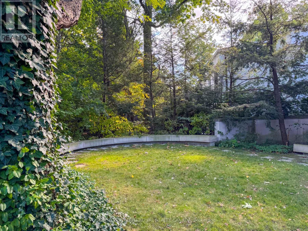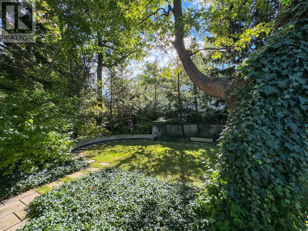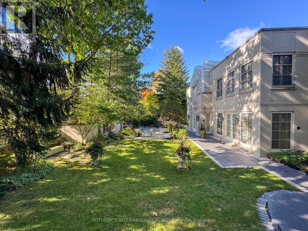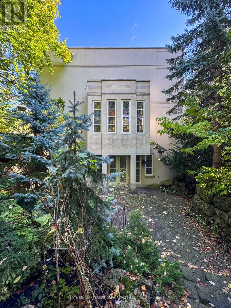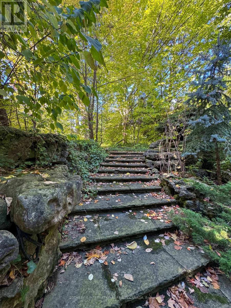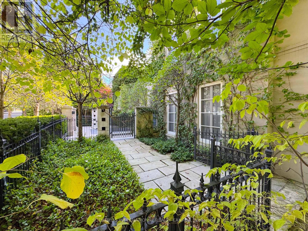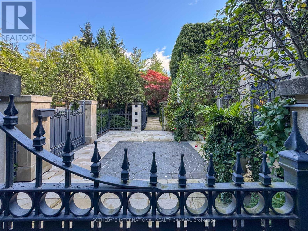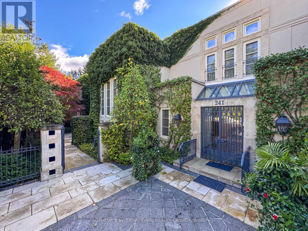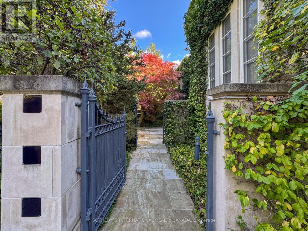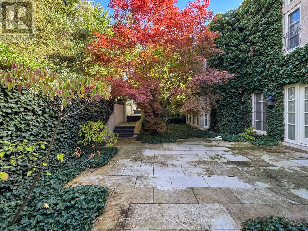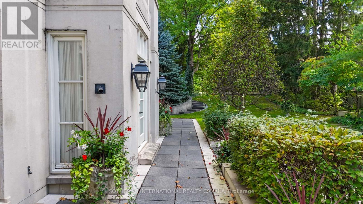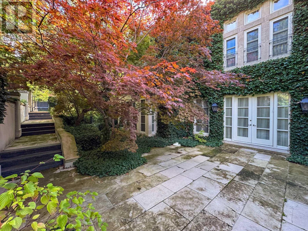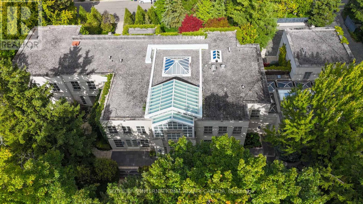$18,000,000.00
241 STRATHALLAN WOOD, Toronto (Bedford Park-Nortown), Ontario, M5N1T5, Canada Listing ID: C11975415| Bathrooms | Bedrooms | Property Type |
|---|---|---|
| 7 | 5 | Single Family |
Nestled in the heart of prestigious Lytton Park, 241 Strathallan Wood presents a rare opportunity to own one of Torontos most coveted estate properties. Spanning four lots with an impressive 307-foot frontage, this magnificent residence offers over 20,000 square feet of refined living space across multiple levels. A seamless blend of timeless elegance and modern luxury, the home features exquisite hardwood floors, custom millwork, and abundant natural light. Beyond the stately gated entrance, the meticulously landscaped grounds provide a private oasis perfect for sophisticated entertaining or a tranquil retreat. This extraordinary property offers unparalleled serenity and prestige, just moments from top-tier schools, lush parks, and the city's finest amenities. 241 Strathallan Wood is more than a home it's a legacy of luxury and exclusivity. (id:31565)

Paul McDonald, Sales Representative
Paul McDonald is no stranger to the Toronto real estate market. With over 22 years experience and having dealt with every aspect of the business from simple house purchases to condo developments, you can feel confident in his ability to get the job done.| Level | Type | Length | Width | Dimensions |
|---|---|---|---|---|
| Second level | Bedroom | 4.83 m | 7.23 m | 4.83 m x 7.23 m |
| Second level | Bedroom | 6.13 m | 4.88 m | 6.13 m x 4.88 m |
| Second level | Bedroom | 3.6 m | 7.08 m | 3.6 m x 7.08 m |
| Second level | Living room | 5.92 m | 2.97 m | 5.92 m x 2.97 m |
| Second level | Bedroom | 4.2 m | 4.08 m | 4.2 m x 4.08 m |
| Second level | Primary Bedroom | 8.78 m | 5.25 m | 8.78 m x 5.25 m |
| Second level | Study | 8.78 m | 6.36 m | 8.78 m x 6.36 m |
| Lower level | Great room | 11.22 m | 7.73 m | 11.22 m x 7.73 m |
| Main level | Library | 11.17 m | 8.24 m | 11.17 m x 8.24 m |
| Main level | Living room | 8.87 m | 7.55 m | 8.87 m x 7.55 m |
| Main level | Family room | 6.41 m | 6.4 m | 6.41 m x 6.4 m |
| Main level | Dining room | 8.82 m | 5.23 m | 8.82 m x 5.23 m |
| Main level | Kitchen | 6.9 m | 8.56 m | 6.9 m x 8.56 m |
| Main level | Eating area | 4.57 m | 5.72 m | 4.57 m x 5.72 m |
| Amenity Near By | |
|---|---|
| Features | Guest Suite, Sauna |
| Maintenance Fee | |
| Maintenance Fee Payment Unit | |
| Management Company | |
| Ownership | Freehold |
| Parking |
|
| Transaction | For sale |
| Bathroom Total | 7 |
|---|---|
| Bedrooms Total | 5 |
| Bedrooms Above Ground | 5 |
| Appliances | Garage door opener remote(s), Oven - Built-In, Central Vacuum, Water Heater, Freezer, Garage door opener, Refrigerator |
| Basement Development | Finished |
| Basement Features | Walk out |
| Basement Type | N/A (Finished) |
| Construction Style Attachment | Detached |
| Cooling Type | Central air conditioning |
| Exterior Finish | Stone, Stucco |
| Fireplace Present | True |
| Flooring Type | Carpeted, Hardwood |
| Foundation Type | Unknown |
| Half Bath Total | 1 |
| Heating Fuel | Natural gas |
| Heating Type | Forced air |
| Stories Total | 2 |
| Type | House |
| Utility Water | Municipal water |


