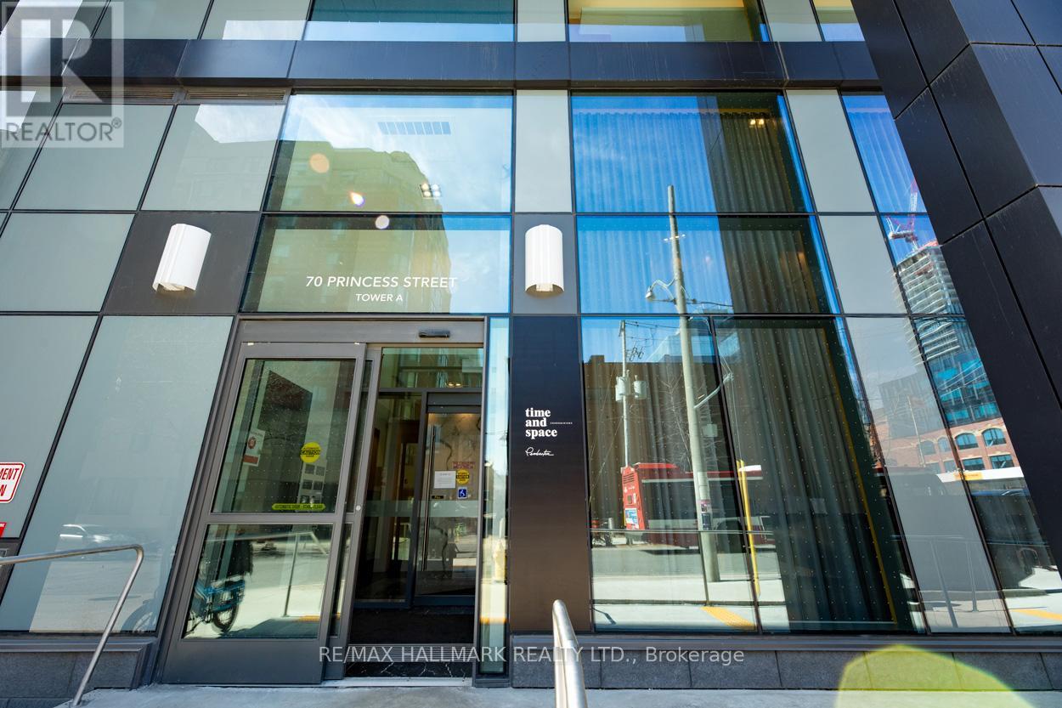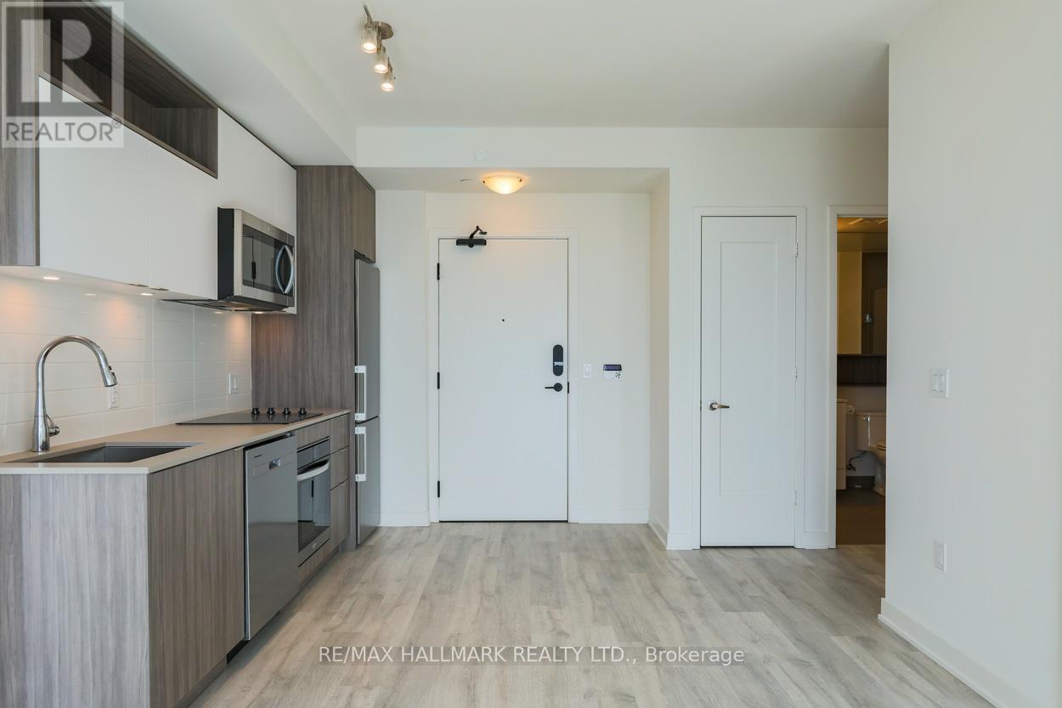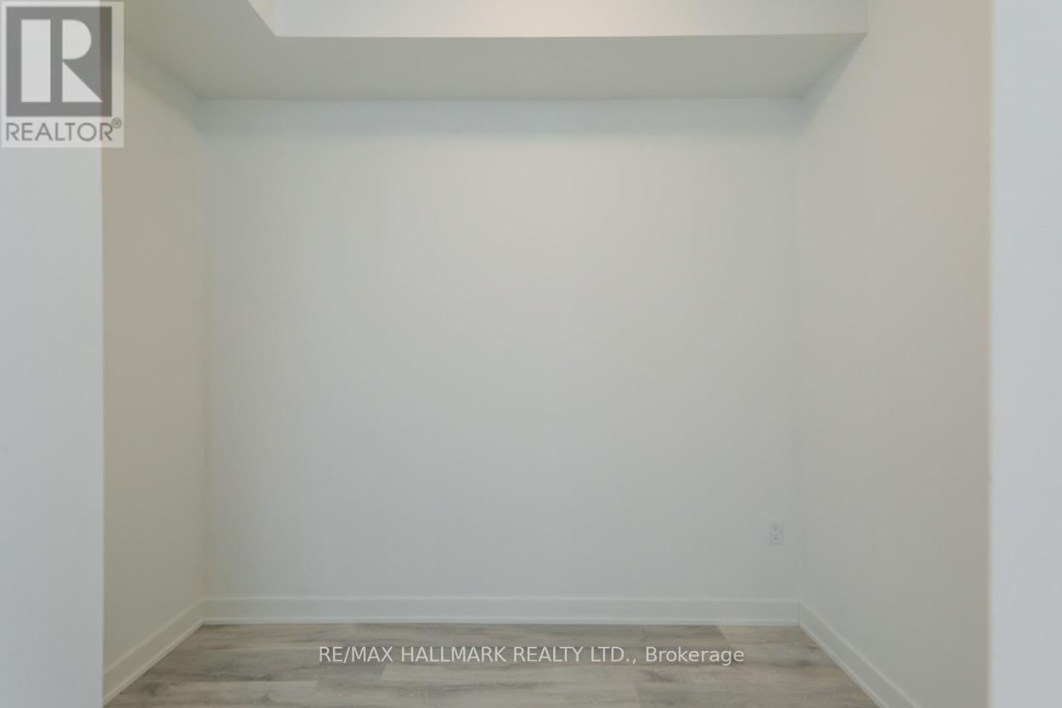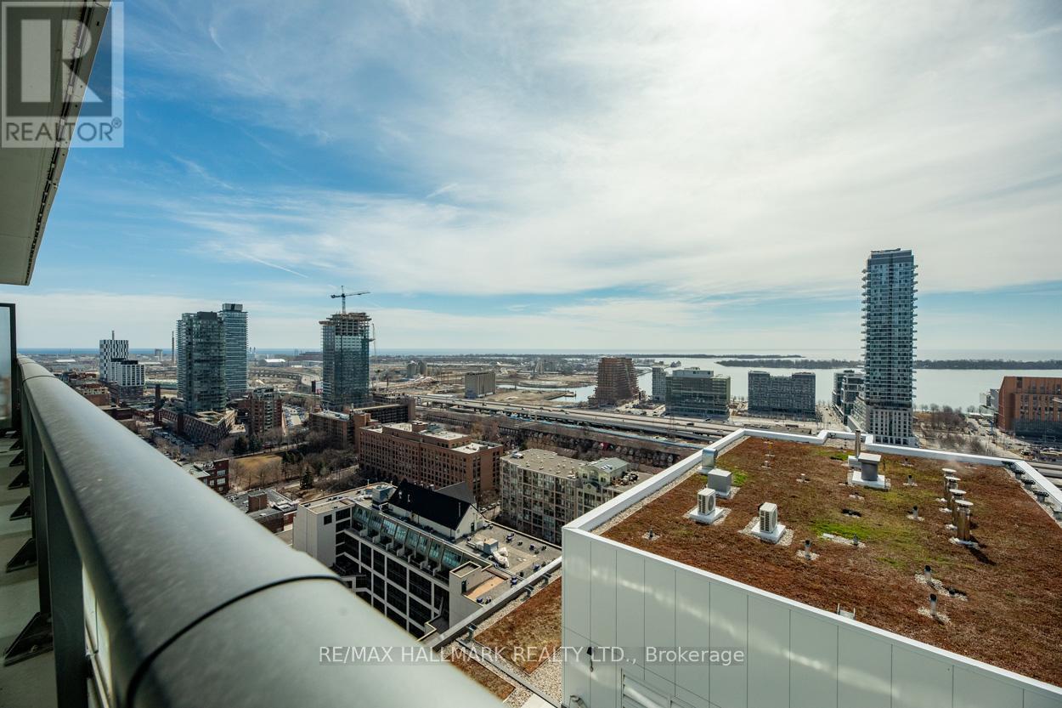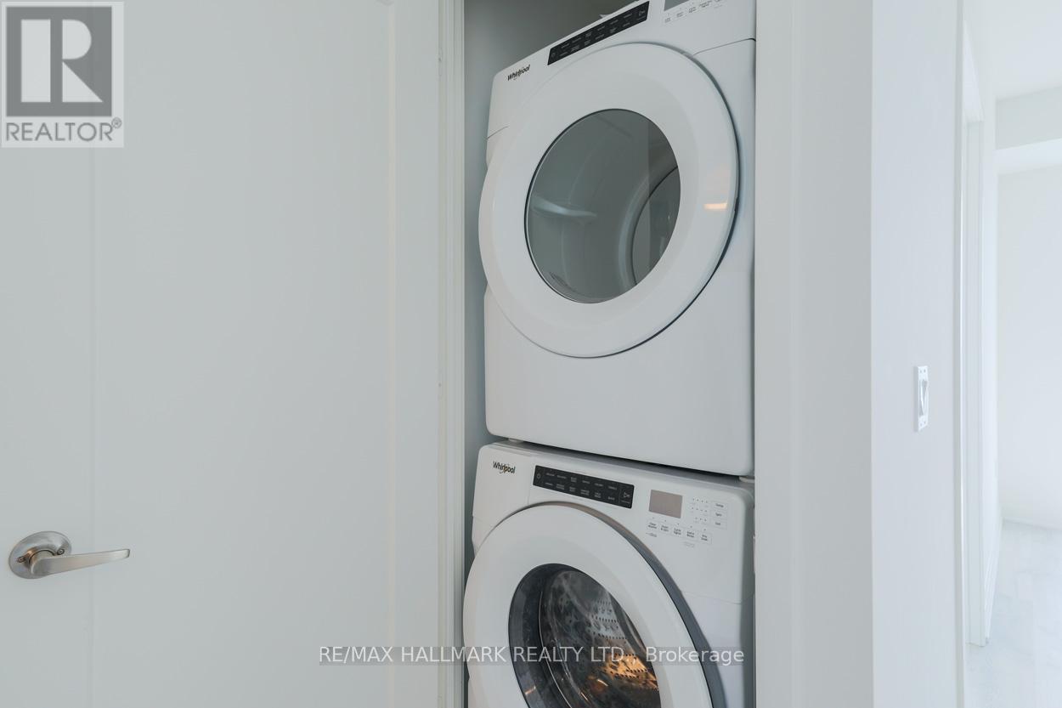$885,000.00
2408 - 70 PRINCESS STREET, Toronto (Waterfront Communities), Ontario, M5A0X6, Canada Listing ID: C12046349| Bathrooms | Bedrooms | Property Type |
|---|---|---|
| 2 | 3 | Single Family |
Experience luxury living in this brand-new, never lived in 2-bedroom + den suite in the heart of St. Lawrence Market. Spanning over 750 square feet, this stunning condo offers sweeping unobstructed lake views and a thoughtfully designed layout. With wood flooring throughout, soaring 9-foot smooth ceilings and floor-to-ceiling windows that fill the space with natural light, this unit exudes elegance and comfort. Step out onto the expansive 30-foot balcony and take in breathtaking lake views. Located in an amazing neighborhood with a perfect 100 walk score, you are just steps from top-rated restaurants, boutique shops, the waterfront, TTC, Roger's Centre, Scotiabank arena, Union station and scenic bike paths. Everything you need for the ultimate urban lifestyle. World-class building amenities, including a 24-hour concierge, an infinity outdoor pool with rooftop cabanas, a BBQ area, a fully equipped gym, a yoga studio, a games room, and a stylish party room. Don't miss your chance to call this exceptional condo your own home in the sky! (id:31565)

Paul McDonald, Sales Representative
Paul McDonald is no stranger to the Toronto real estate market. With over 22 years experience and having dealt with every aspect of the business from simple house purchases to condo developments, you can feel confident in his ability to get the job done.| Level | Type | Length | Width | Dimensions |
|---|---|---|---|---|
| Main level | Living room | 3.08 m | 2.77 m | 3.08 m x 2.77 m |
| Main level | Kitchen | 3.1 m | 3.47 m | 3.1 m x 3.47 m |
| Main level | Primary Bedroom | 3.99 m | 2.77 m | 3.99 m x 2.77 m |
| Main level | Bedroom 2 | 3.17 m | 3.04 m | 3.17 m x 3.04 m |
| Main level | Den | 3.1 m | 2.8 m | 3.1 m x 2.8 m |
| Amenity Near By | Hospital, Park, Public Transit |
|---|---|
| Features | Balcony, Carpet Free, In suite Laundry |
| Maintenance Fee | 662.00 |
| Maintenance Fee Payment Unit | Monthly |
| Management Company | Crossbridge Condominium Services |
| Ownership | Condominium/Strata |
| Parking |
|
| Transaction | For sale |
| Bathroom Total | 2 |
|---|---|
| Bedrooms Total | 3 |
| Bedrooms Above Ground | 2 |
| Bedrooms Below Ground | 1 |
| Age | New building |
| Amenities | Security/Concierge, Recreation Centre, Party Room, Exercise Centre, Sauna |
| Appliances | Cooktop, Dishwasher, Dryer, Microwave, Oven, Washer, Refrigerator |
| Cooling Type | Central air conditioning |
| Exterior Finish | Concrete |
| Fireplace Present | |
| Flooring Type | Hardwood |
| Heating Fuel | Natural gas |
| Heating Type | Forced air |
| Size Interior | 700 - 799 sqft |
| Type | Apartment |



