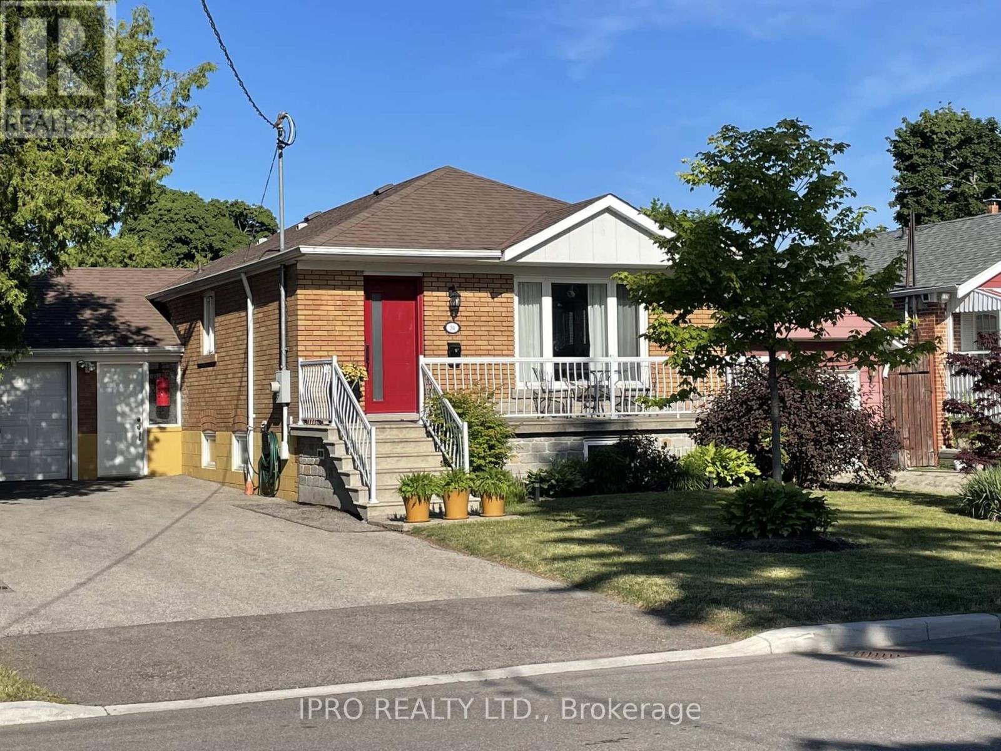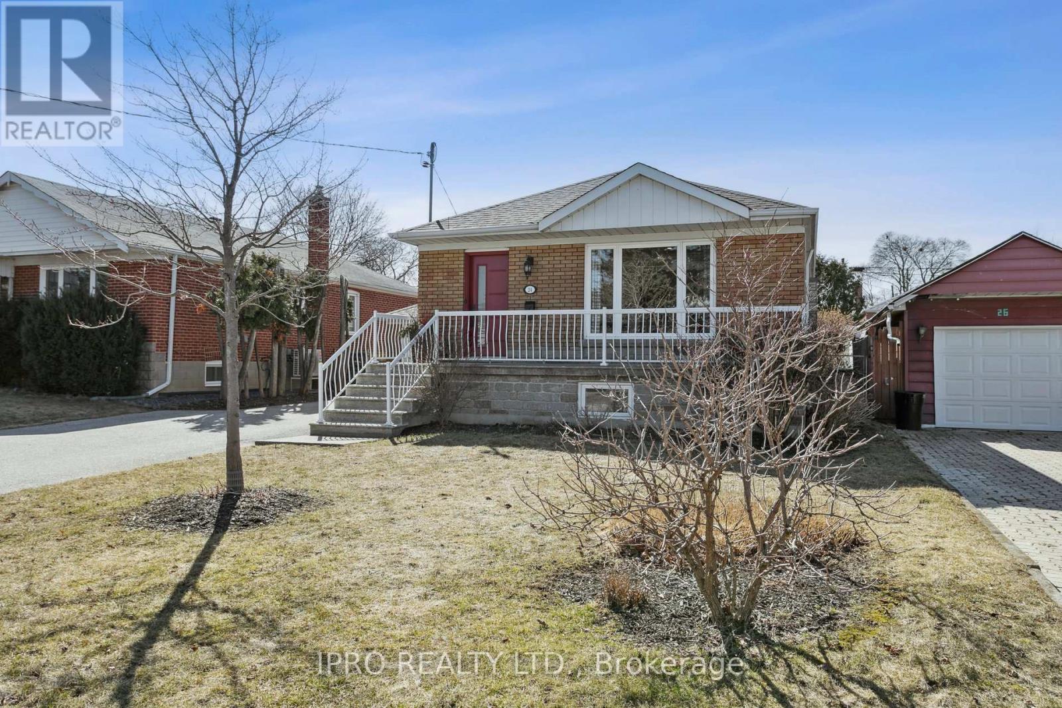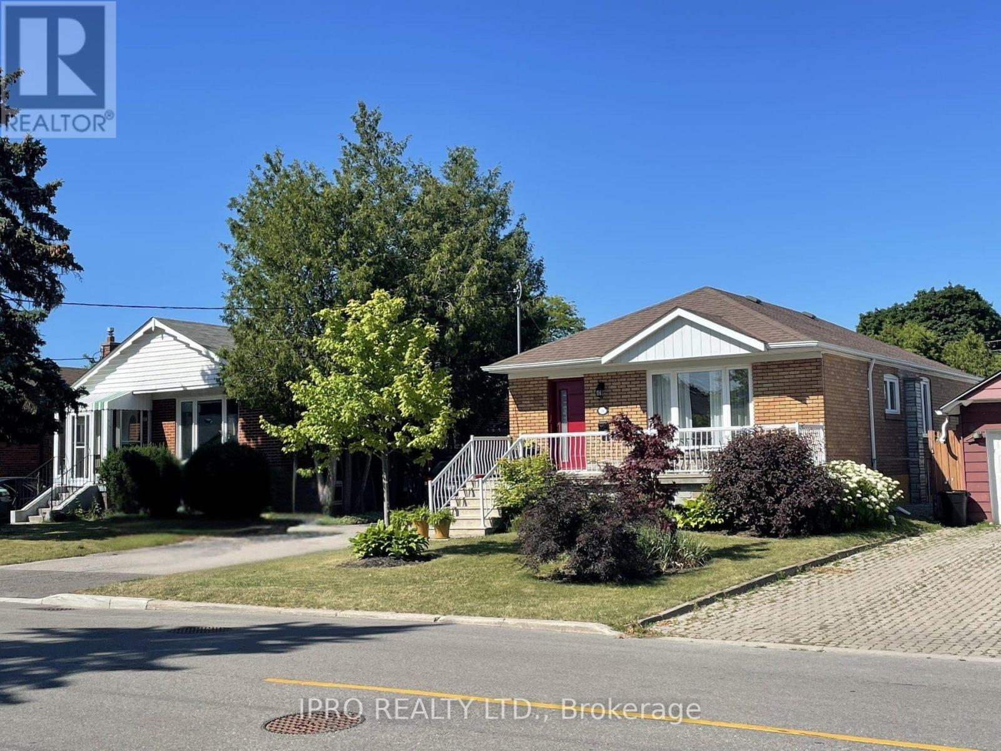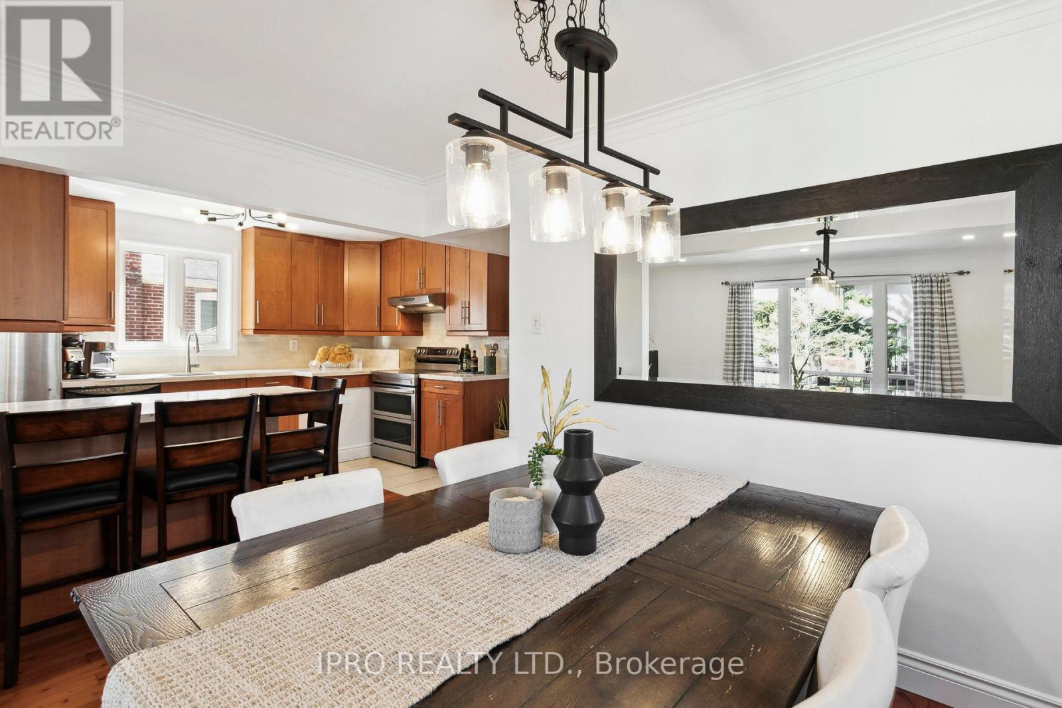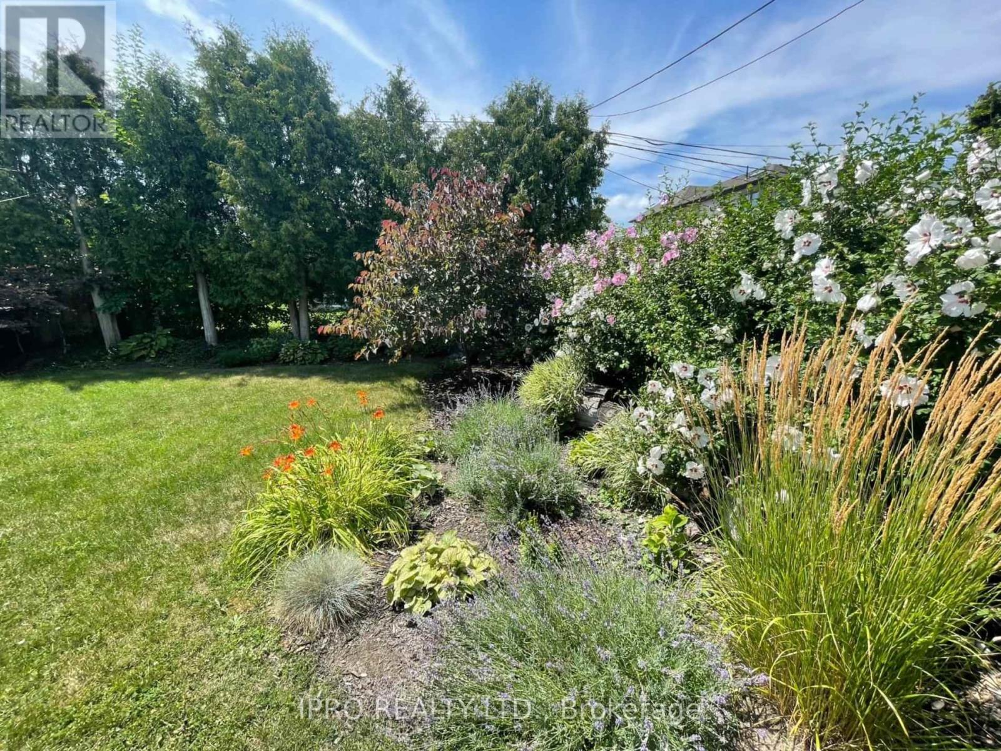$1,249,000.00
24 CROSLAND DRIVE, Toronto (Wexford-Maryvale), Ontario, M1R4M8, Canada Listing ID: E12044015| Bathrooms | Bedrooms | Property Type |
|---|---|---|
| 2 | 5 | Single Family |
WELCOME TO 24 CROSLAND DRIVE, nestled in the Wexford/Maryvale Neighborhood, a Great Location for those who Appreciate Comfort and Convenience. This Property is Perfectly Situated Within Walking Distance to Schools, Parks, Shops, and Essential Amenities. Adding to that, Public Transportation Options are Nearby, Simplifying Your Daily Commutes. The Interior is Designed with an Open Layout that Maximizes Both Space and Natural Light. As you enter, you'll find a Spacious Living Area that Flows Beautifully into an Inviting Kitchen with a Breakfast Bar. The Main Floor Includes a Dining Room, Three Bedrooms and One Full Bathroom. As You Venture Downstairs and you will discover a Fully Finished Basement With its Own Separate Entrance, Featuring Two Additional Bedrooms and One Full Bathroom. This Versatile Space Offers a Kitchenette and an Additional Living Area with Ample Storage Space, Making it Ideal for Extended Family Use, a Home Office, or Hosting Guests with Ease. Step Outside to Enjoy the Beautifully Landscaped Yard - an Extension of the Living Space that Can Be Enjoyed Throughout the Warmer Months. The Fenced-In Yard Provides Privacy and Security to Create a Relaxing Retreat or When Entertaining Guests. Come on Over to this Inviting, Move-In-Ready Ready Home, Where Peace and Tranquillity Await and Where You'll be Welcomed by the Warm, Friendly Neighbours Who Truly Make this the Perfect Place to Call Home! (id:31565)

Paul McDonald, Sales Representative
Paul McDonald is no stranger to the Toronto real estate market. With over 22 years experience and having dealt with every aspect of the business from simple house purchases to condo developments, you can feel confident in his ability to get the job done.| Level | Type | Length | Width | Dimensions |
|---|---|---|---|---|
| Basement | Laundry room | 2.54 m | 1.93 m | 2.54 m x 1.93 m |
| Basement | Utility room | 2.21 m | 2.18 m | 2.21 m x 2.18 m |
| Basement | Family room | 3.78 m | 5.82 m | 3.78 m x 5.82 m |
| Basement | Kitchen | 3.38 m | 3.68 m | 3.38 m x 3.68 m |
| Basement | Bedroom | 3.58 m | 3.63 m | 3.58 m x 3.63 m |
| Basement | Bedroom | 3.07 m | 3.63 m | 3.07 m x 3.63 m |
| Main level | Living room | 4.92 m | 3.28 m | 4.92 m x 3.28 m |
| Main level | Kitchen | 3.02 m | 4.42 m | 3.02 m x 4.42 m |
| Main level | Dining room | 3.73 m | 2.26 m | 3.73 m x 2.26 m |
| Main level | Primary Bedroom | 2.92 m | 3.86 m | 2.92 m x 3.86 m |
| Main level | Bedroom 2 | 3.73 m | 2.9 m | 3.73 m x 2.9 m |
| Main level | Bedroom 3 | 2.92 m | 2.67 m | 2.92 m x 2.67 m |
| Amenity Near By | Park, Public Transit, Schools |
|---|---|
| Features | |
| Maintenance Fee | |
| Maintenance Fee Payment Unit | |
| Management Company | |
| Ownership | Freehold |
| Parking |
|
| Transaction | For sale |
| Bathroom Total | 2 |
|---|---|
| Bedrooms Total | 5 |
| Bedrooms Above Ground | 3 |
| Bedrooms Below Ground | 2 |
| Appliances | Water Heater, Dishwasher, Dryer, Hood Fan, Stove, Washer, Window Coverings, Refrigerator |
| Architectural Style | Bungalow |
| Basement Development | Finished |
| Basement Features | Separate entrance |
| Basement Type | N/A (Finished) |
| Construction Style Attachment | Detached |
| Cooling Type | Central air conditioning |
| Exterior Finish | Brick |
| Fireplace Present | |
| Flooring Type | Hardwood, Tile |
| Foundation Type | Concrete |
| Heating Fuel | Natural gas |
| Heating Type | Forced air |
| Stories Total | 1 |
| Type | House |
| Utility Water | Municipal water |



