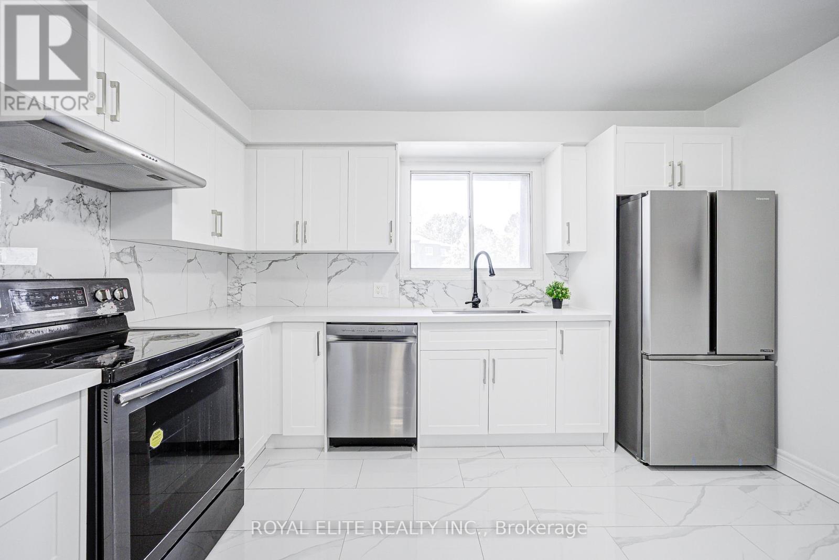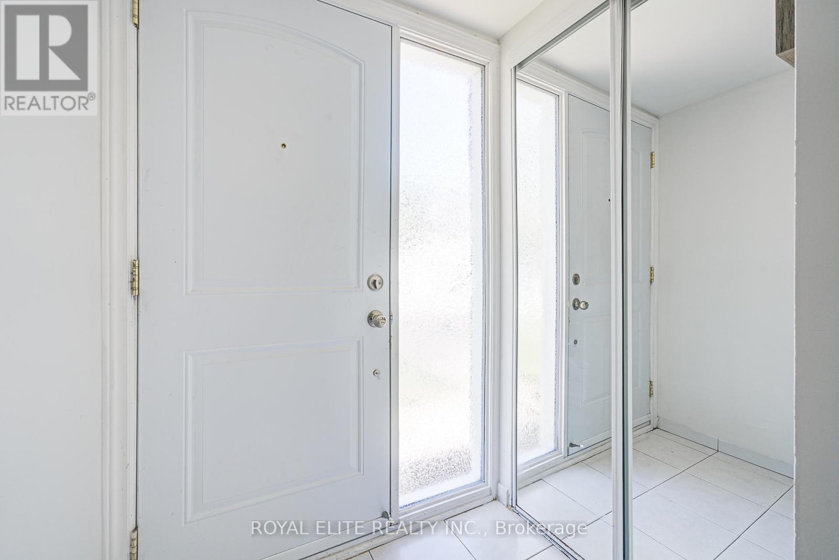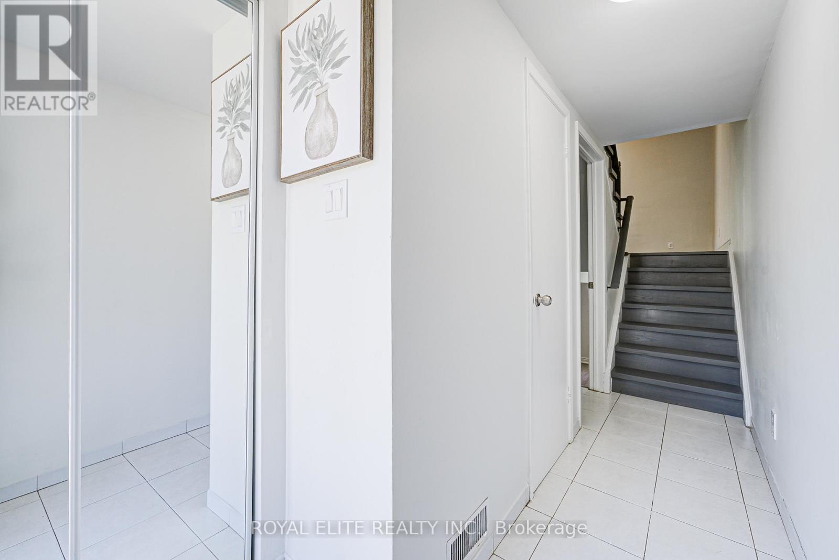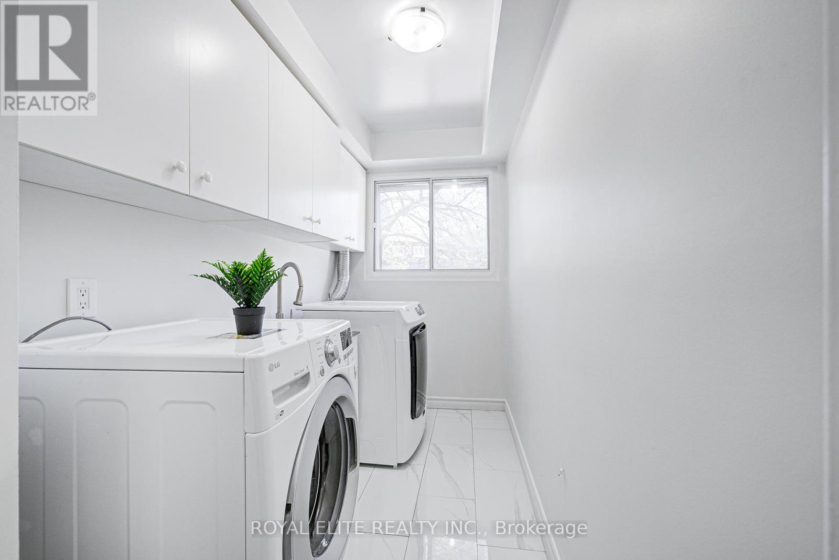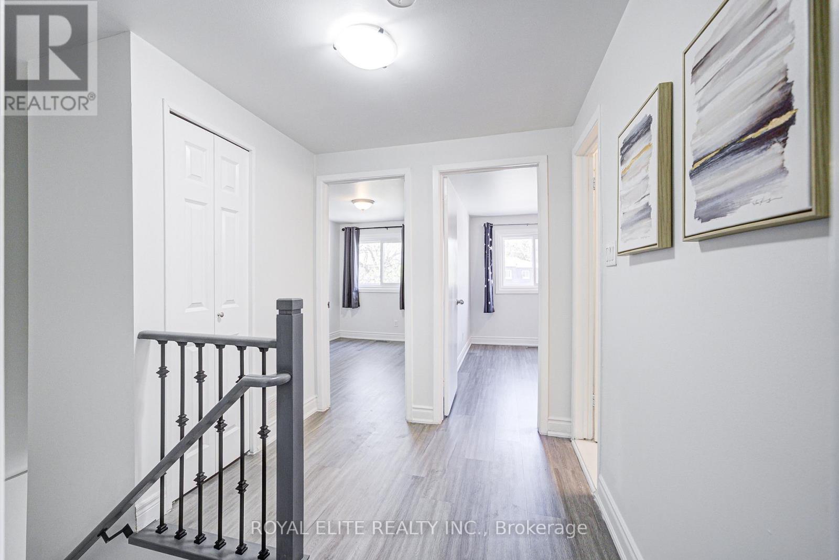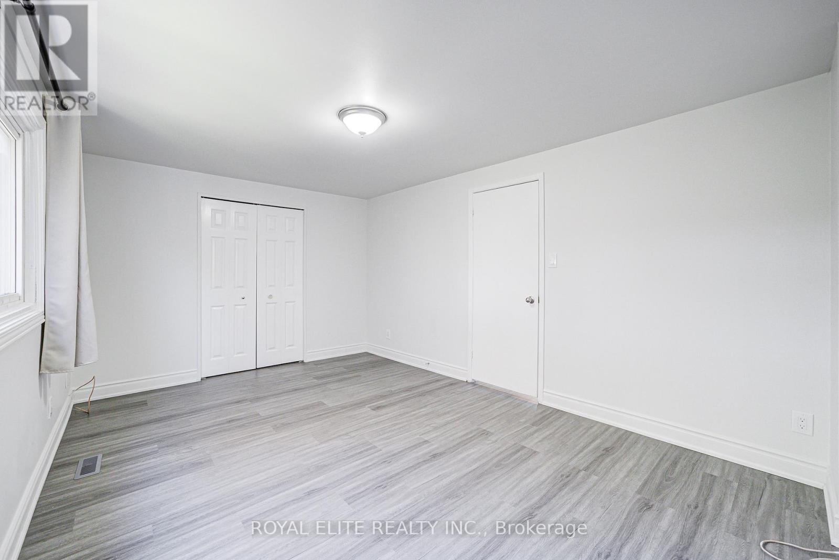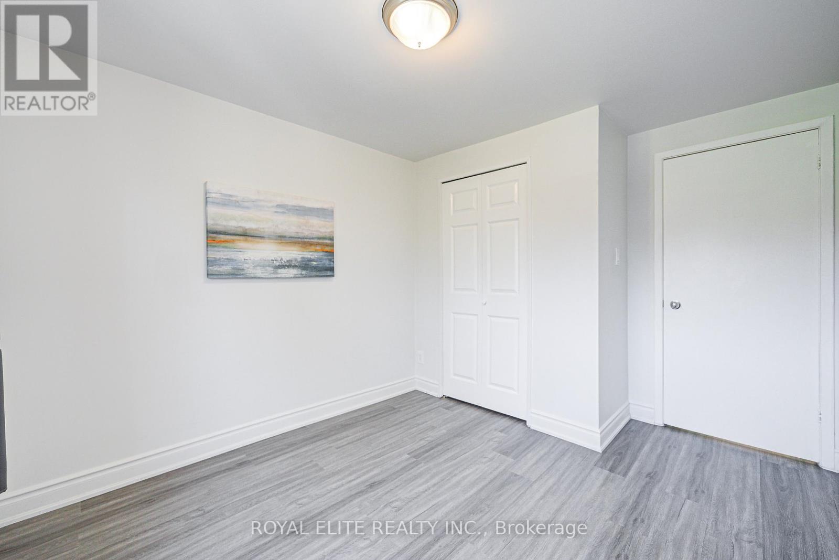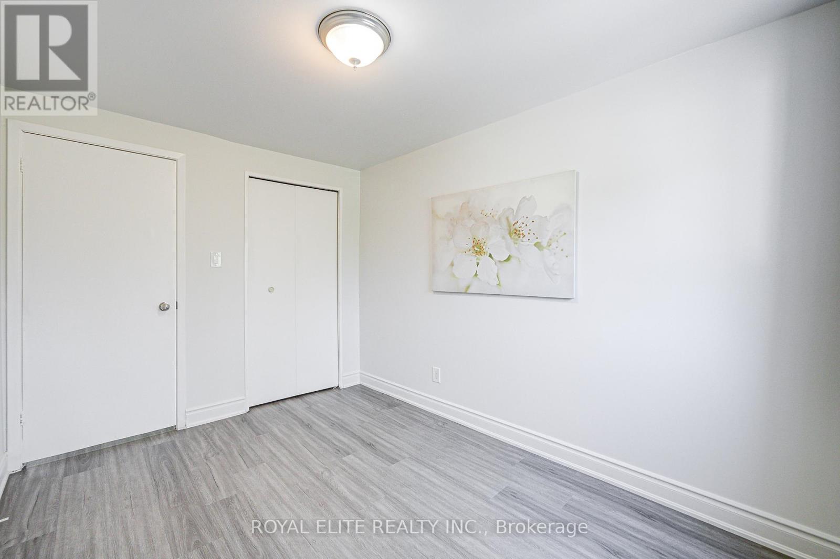$628,000.00
24 - 3075 BRIDLETOWNE CIRCLE, Toronto (L'Amoreaux), Ontario, M1W1S8, Canada Listing ID: E12143503| Bathrooms | Bedrooms | Property Type |
|---|---|---|
| 3 | 4 | Single Family |
Spacious Multi Level 3+1 Br Condo Townhome Located In High Demand Area, Quiet Family Complex, $$$ Just Spent On Upgrades. Modern Kitchen With Quartz Counter Tops& Backsplash & Custom Designed Kitchen Cabinets, Lots of Storage Spaces throughout Kitchen and Washrooms! A Brand New Bathroom With Standing Shower(2nd floor).New Staircase. New Flooring(Except Main/Bsmt Washrooms). Bright Cozy High Ceiling Living Room W W/O To Fenced Back Yard For BBQ And Gardening. Extra Flex Room With 3pc Bathroom In Basement.1 Car Garage+1 Outdoor Parking. Freshly Painted Throughout The House. Low Maintenance Fee Include Water And Cable. Ideal For 1St Time Home Buyer & Investor. Walking Distance To Bridlewood Mall (Metro & Chinese Supermarket, Toronto Public Library),Minutes To 24Hrs TTC, Hwy 401/404/407/DVP, Seneca College. Prime Location With Plenty Of Conveniences! Move In Condition!! MUST SEE!!! (id:31565)

Paul McDonald, Sales Representative
Paul McDonald is no stranger to the Toronto real estate market. With over 22 years experience and having dealt with every aspect of the business from simple house purchases to condo developments, you can feel confident in his ability to get the job done.| Level | Type | Length | Width | Dimensions |
|---|---|---|---|---|
| Third level | Primary Bedroom | 4.59 m | 3.04 m | 4.59 m x 3.04 m |
| Third level | Bedroom 2 | 2.74 m | 2.74 m | 2.74 m x 2.74 m |
| Third level | Bedroom 3 | 2.43 m | 3.35 m | 2.43 m x 3.35 m |
| Lower level | Bedroom | 5.18 m | 4.26 m | 5.18 m x 4.26 m |
| Main level | Living room | 5.48 m | 2.99 m | 5.48 m x 2.99 m |
| Upper Level | Dining room | 3.35 m | 3.04 m | 3.35 m x 3.04 m |
| Upper Level | Kitchen | 2.74 m | 3.65 m | 2.74 m x 3.65 m |
| Amenity Near By | |
|---|---|
| Features | |
| Maintenance Fee | 438.53 |
| Maintenance Fee Payment Unit | Monthly |
| Management Company | Newton Trelawney Prop Mgmt |
| Ownership | Condominium/Strata |
| Parking |
|
| Transaction | For sale |
| Bathroom Total | 3 |
|---|---|
| Bedrooms Total | 4 |
| Bedrooms Above Ground | 3 |
| Bedrooms Below Ground | 1 |
| Appliances | Dishwasher, Dryer, Hood Fan, Stove, Washer, Window Coverings, Refrigerator |
| Architectural Style | Multi-level |
| Basement Development | Finished |
| Basement Type | N/A (Finished) |
| Cooling Type | Central air conditioning |
| Exterior Finish | Brick |
| Fireplace Present | |
| Half Bath Total | 1 |
| Heating Fuel | Natural gas |
| Heating Type | Forced air |
| Size Interior | 1200 - 1399 sqft |
| Type | Row / Townhouse |


