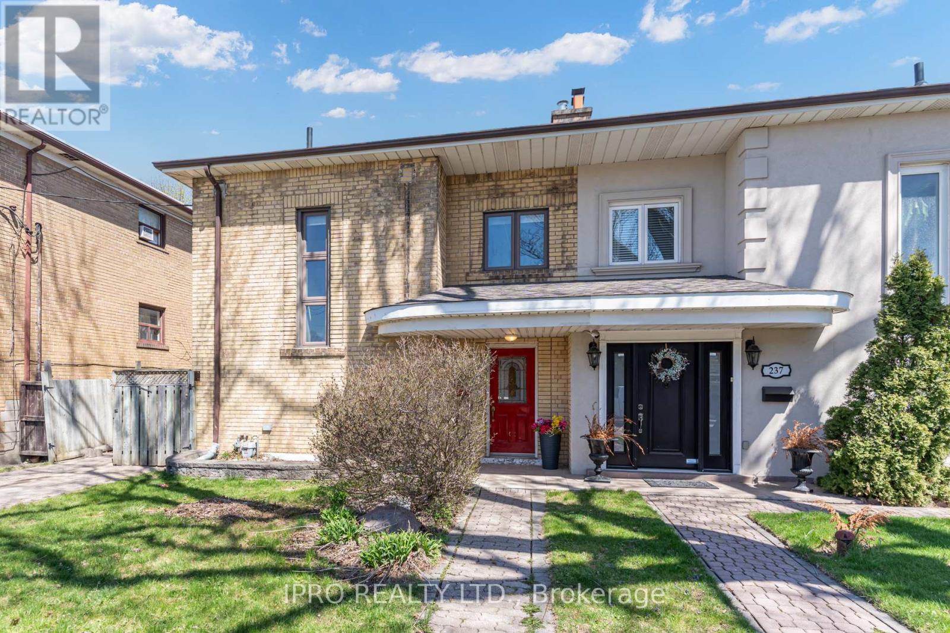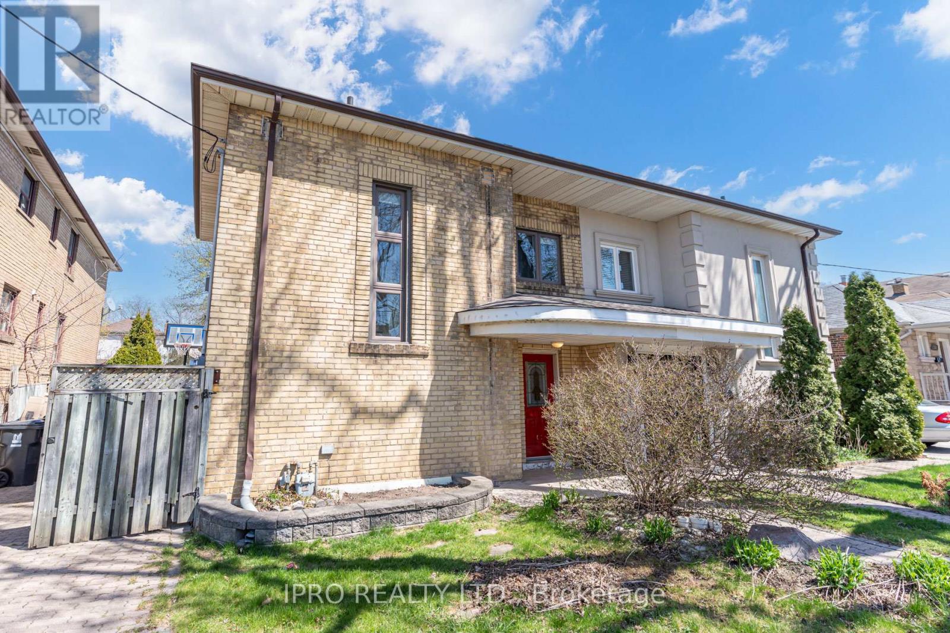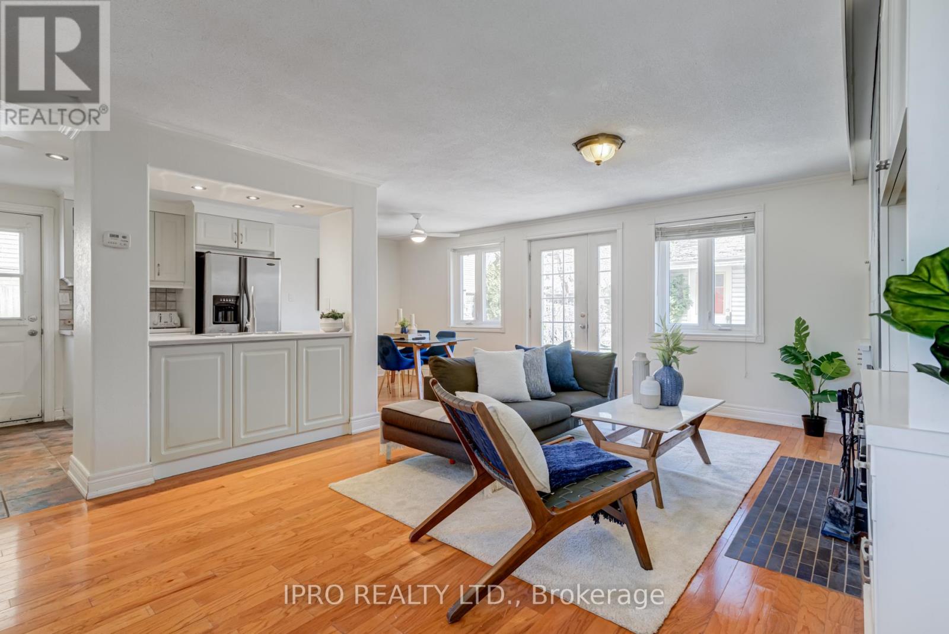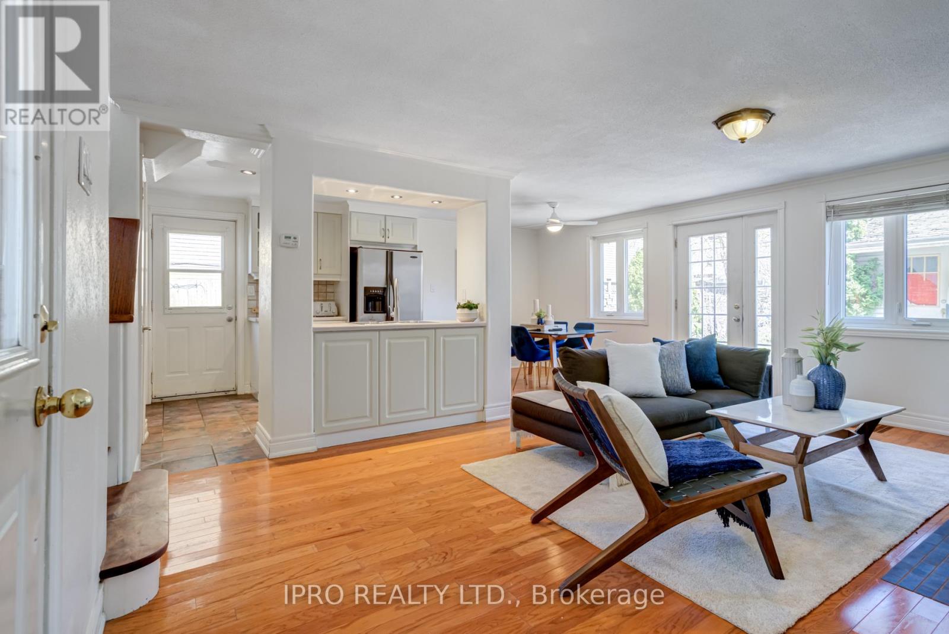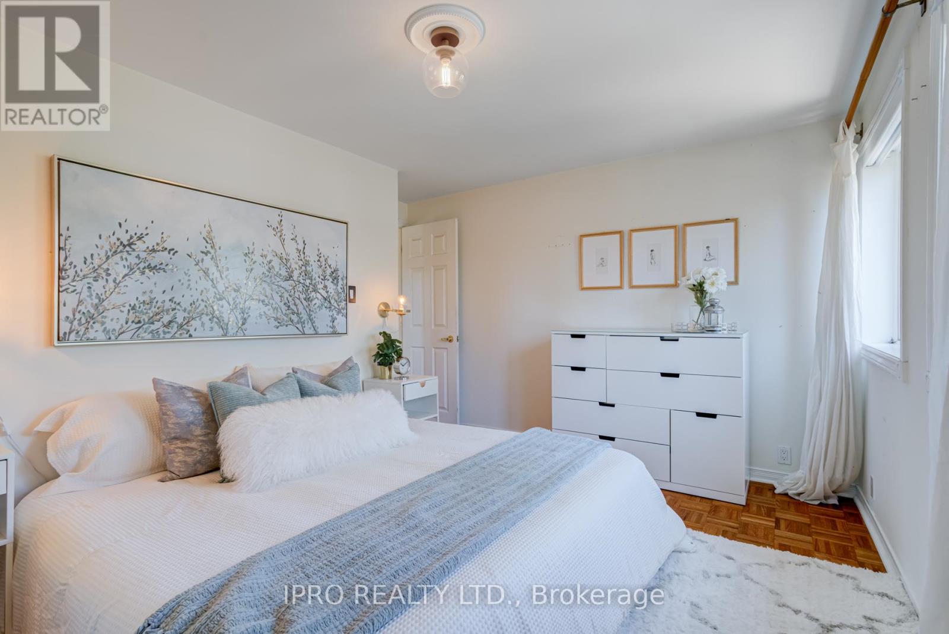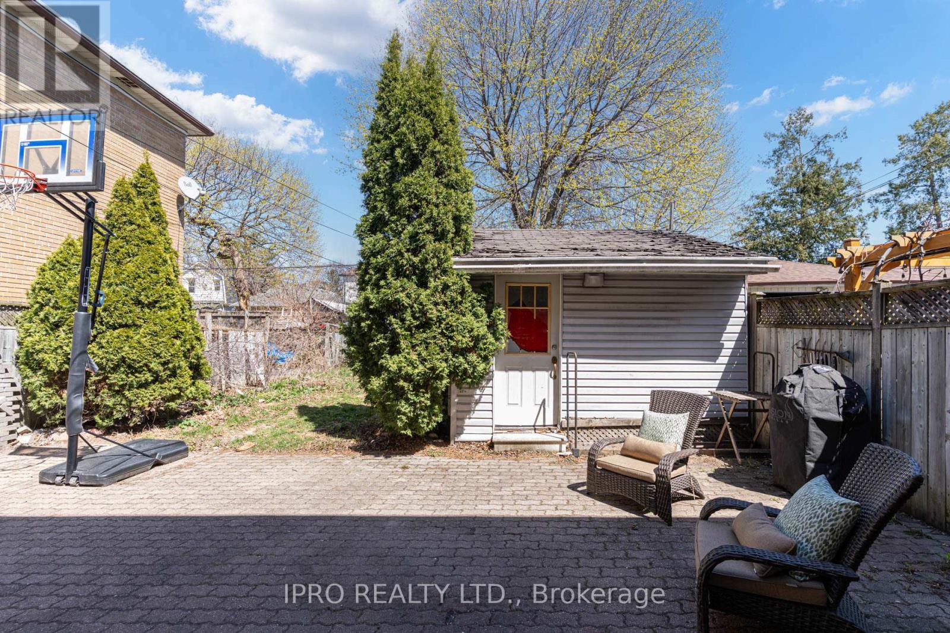$749,000.00
239 BICKNELL AVENUE, Toronto (Keelesdale-Eglinton West), Ontario, M6M4H2, Canada Listing ID: W12113819| Bathrooms | Bedrooms | Property Type |
|---|---|---|
| 2 | 3 | Single Family |
Step into the effortlessly cool haven that is 239 Bicknell Ave - a 2-story semi that radiates modern charm with just the right dash of eclectic chill. This 3BR, 2 bathroom gem is the ultimate vibe, offering spaces that feel tailored to life's rhythm. Upstairs, you'll find 3 sunlit sanctuaries framed by windows that let in that coveted natural glow, while downstairs, the living room steals the spotlight with its statement fireplace-a magnet for lazy Sunday mornings, candlelit evenings, or gatherings with your inner circle. The kitchen is a stylish masterpiece: think stainless steel appliances that merge sleek design with practical flair to fit your flow. And then there's the backyard - a dreamy expanse that's basically your blank canvas for garden experiments, al fresco feasts, or sipping craft cocktails under starlit skies. Don't forget the garage that can be easily be converted into a loft space, office, man cave, gym or yoga studio. The basement - pure potential. An unfinished retreat waiting to evolve into your visionary workshop, zen-filled studio, or a storage solution that's as functional as it is fabulous. Perched in a community bursting with character, you're just a stone's throw from hip eats, scenic parks, quality schools, and TTC stops (plus the buzz-worthy upcoming LRT). Life at 239 Bicknell Ave - seamlessly connected and endlessly inspired. (id:31565)

Paul McDonald, Sales Representative
Paul McDonald is no stranger to the Toronto real estate market. With over 22 years experience and having dealt with every aspect of the business from simple house purchases to condo developments, you can feel confident in his ability to get the job done.| Level | Type | Length | Width | Dimensions |
|---|---|---|---|---|
| Second level | Bedroom | 4 m | 3.53 m | 4 m x 3.53 m |
| Second level | Bedroom 2 | 2.42 m | 3.52 m | 2.42 m x 3.52 m |
| Second level | Bedroom 3 | 2.79 m | 2.16 m | 2.79 m x 2.16 m |
| Ground level | Living room | 3.89 m | 6.69 m | 3.89 m x 6.69 m |
| Ground level | Dining room | 2.62 m | 2.51 m | 2.62 m x 2.51 m |
| Ground level | Kitchen | 2.62 m | 3.9 m | 2.62 m x 3.9 m |
| Amenity Near By | |
|---|---|
| Features | |
| Maintenance Fee | |
| Maintenance Fee Payment Unit | |
| Management Company | |
| Ownership | Freehold |
| Parking |
|
| Transaction | For sale |
| Bathroom Total | 2 |
|---|---|
| Bedrooms Total | 3 |
| Bedrooms Above Ground | 3 |
| Amenities | Fireplace(s) |
| Appliances | All, Dryer, Washer |
| Basement Development | Unfinished |
| Basement Type | Full (Unfinished) |
| Construction Style Attachment | Semi-detached |
| Cooling Type | Central air conditioning |
| Exterior Finish | Brick |
| Fireplace Present | True |
| Flooring Type | Hardwood |
| Half Bath Total | 1 |
| Heating Fuel | Natural gas |
| Heating Type | Forced air |
| Size Interior | 700 - 1100 sqft |
| Stories Total | 2 |
| Type | House |
| Utility Water | Municipal water |


