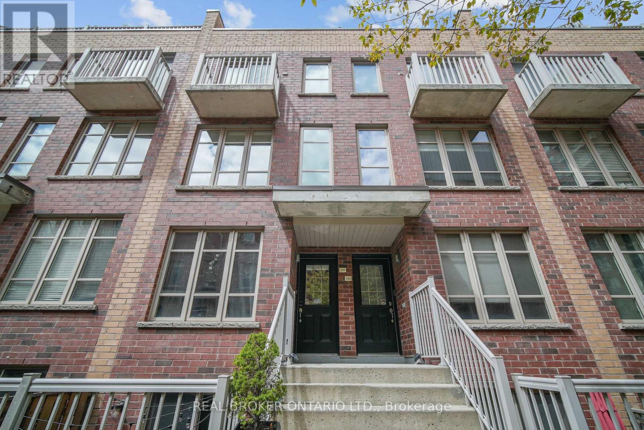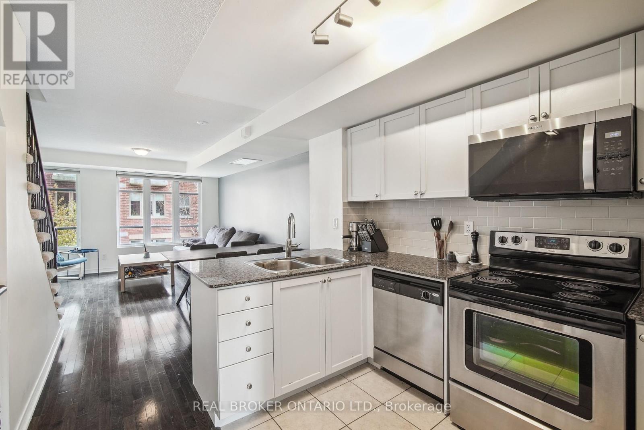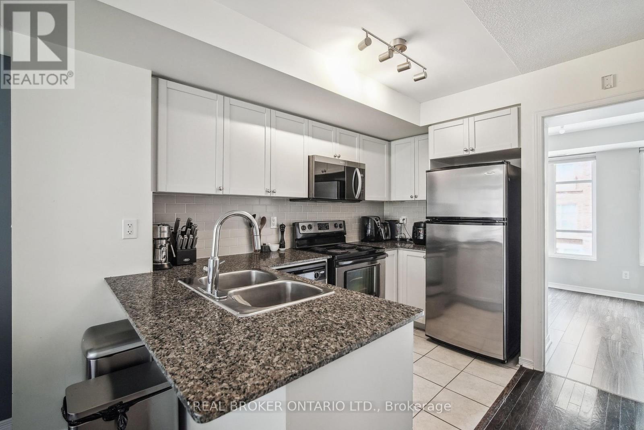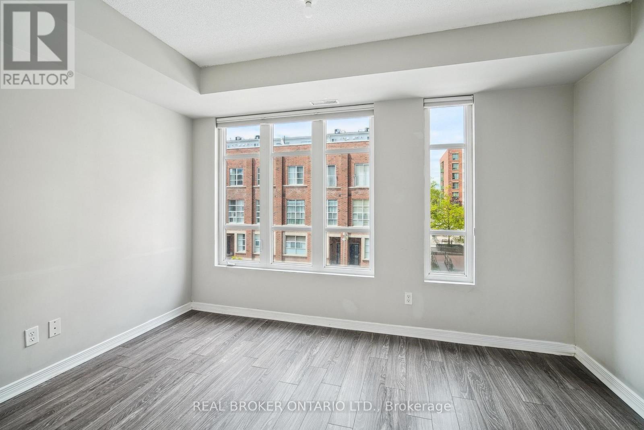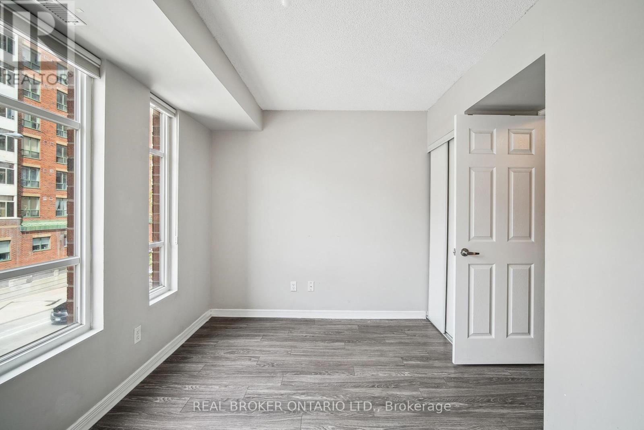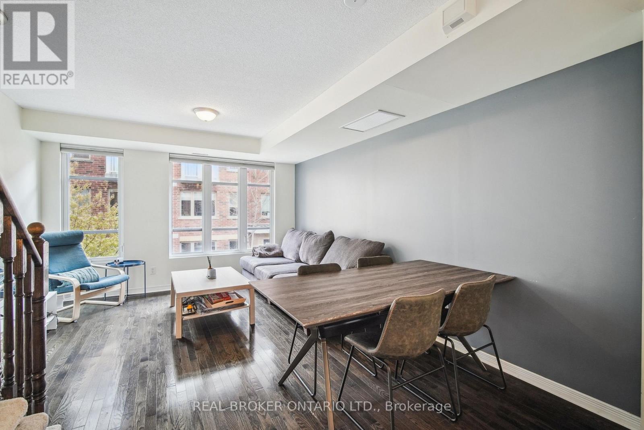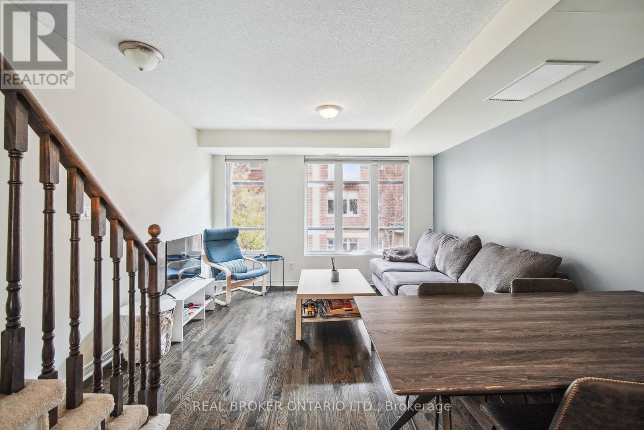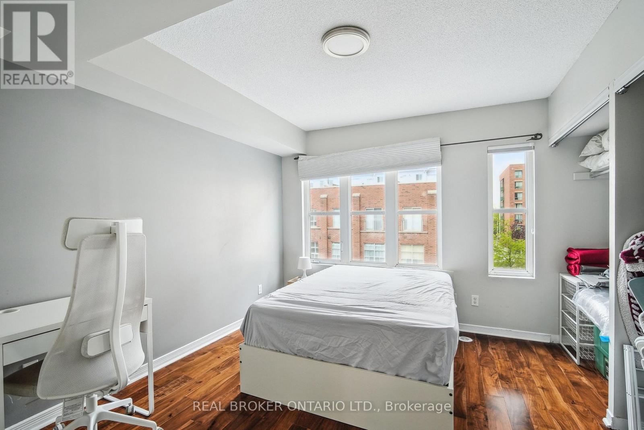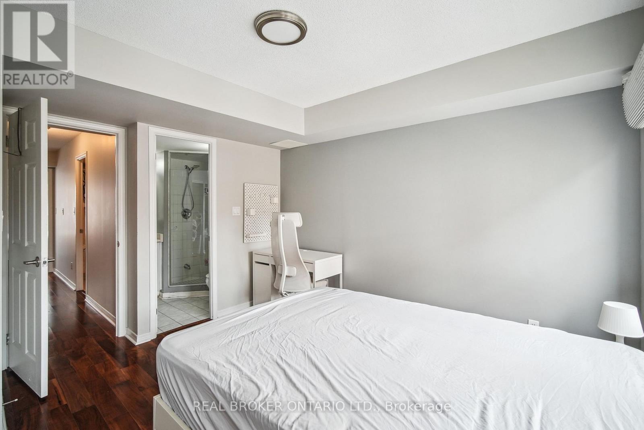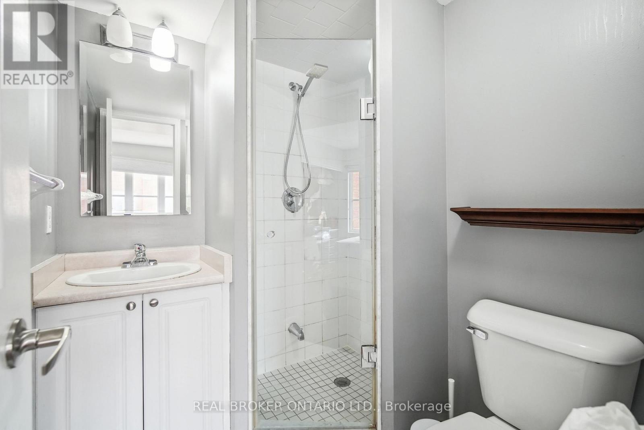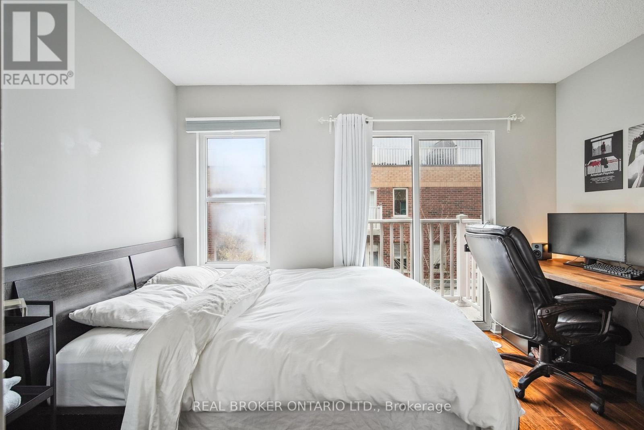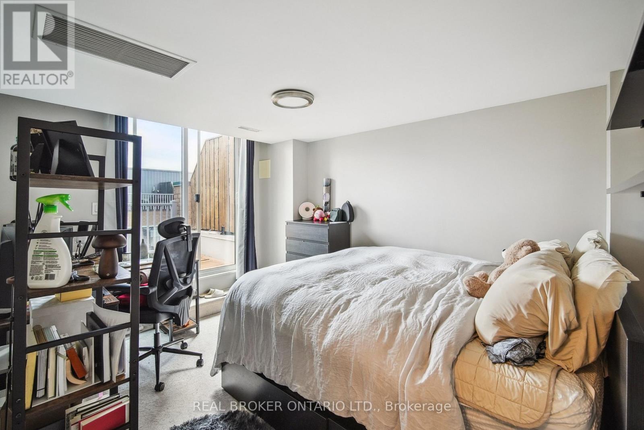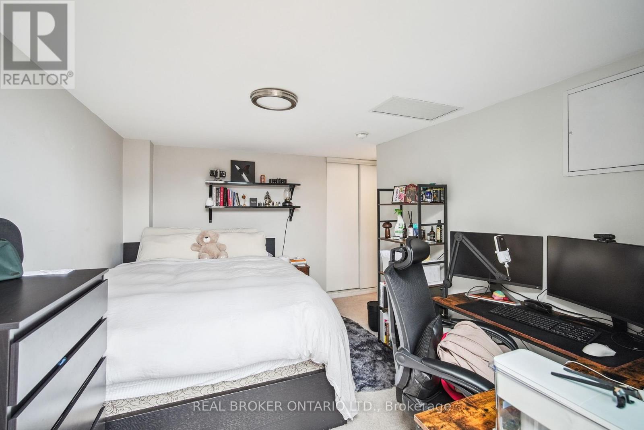$1,099,000.00
239 - 21 RUTTAN STREET, Toronto (Dufferin Grove), Ontario, M6P0A1, Canada Listing ID: C12138608| Bathrooms | Bedrooms | Property Type |
|---|---|---|
| 2 | 4 | Single Family |
Urban Living At Its Finest With Unmatched Convenience And Lifestyle! Get ready to call 21 Ruttan Unit 239 your new hip, urban playground. This 1220 square foot 4 bedroom (yes you read that right), 2 bathroom condo townhouse offers the perfect layout for families, young professionals, or down-sizers. The open-concept main floor provides seamless living with a generous kitchen equipped with brand-new appliances & breakfast bar that flows seamlessly into your open-concept living and dining space. The main floor bedroom allows for versatile living whether you're hosting guests, need a home office or personal gym. Upstairs, there are two generously sized bedrooms, large windows providing ample natural light, each with their own bathroom! Upstairs you'll find a fourth bedroom that is perfect for extra guests, an additional office or even home gym. Do you need parking? Well, we've got you covered, literally, with your own underground parking spot! Rounding out this spacious home is an intimate rooftop terrace perfect for hosting those summer BBQs! As if that wasn't enough, you're located in the heart of Wallace Emerson and only steps from the Bloor Street Subway line, Go Train Station, and UP Express. Comfortable convenience has never been this easy! (id:31565)

Paul McDonald, Sales Representative
Paul McDonald is no stranger to the Toronto real estate market. With over 22 years experience and having dealt with every aspect of the business from simple house purchases to condo developments, you can feel confident in his ability to get the job done.| Level | Type | Length | Width | Dimensions |
|---|---|---|---|---|
| Second level | Primary Bedroom | 3.84 m | 3.12 m | 3.84 m x 3.12 m |
| Second level | Bedroom 2 | 2.74 m | 3.76 m | 2.74 m x 3.76 m |
| Third level | Bedroom 4 | 3.99 m | 3.76 m | 3.99 m x 3.76 m |
| Third level | Other | 3.79 m | 3.76 m | 3.79 m x 3.76 m |
| Main level | Kitchen | 3.05 m | 1.91 m | 3.05 m x 1.91 m |
| Main level | Dining room | 5.56 m | 3.76 m | 5.56 m x 3.76 m |
| Main level | Living room | 5.56 m | 3.76 m | 5.56 m x 3.76 m |
| Main level | Bedroom 3 | 2.74 m | 3.76 m | 2.74 m x 3.76 m |
| Amenity Near By | Place of Worship, Schools, Public Transit |
|---|---|
| Features | |
| Maintenance Fee | 653.55 |
| Maintenance Fee Payment Unit | Monthly |
| Management Company | Horizon Property Management Inc. |
| Ownership | Condominium/Strata |
| Parking |
|
| Transaction | For sale |
| Bathroom Total | 2 |
|---|---|
| Bedrooms Total | 4 |
| Bedrooms Above Ground | 4 |
| Amenities | Visitor Parking |
| Appliances | Garage door opener remote(s), Dishwasher, Microwave, Range, Stove, Window Coverings, Refrigerator |
| Cooling Type | Central air conditioning |
| Exterior Finish | Brick |
| Fireplace Present | |
| Flooring Type | Hardwood, Laminate, Wood, Carpeted, Tile |
| Foundation Type | Poured Concrete |
| Heating Fuel | Natural gas |
| Heating Type | Forced air |
| Size Interior | 1200 - 1399 sqft |
| Stories Total | 3 |
| Type | Row / Townhouse |





