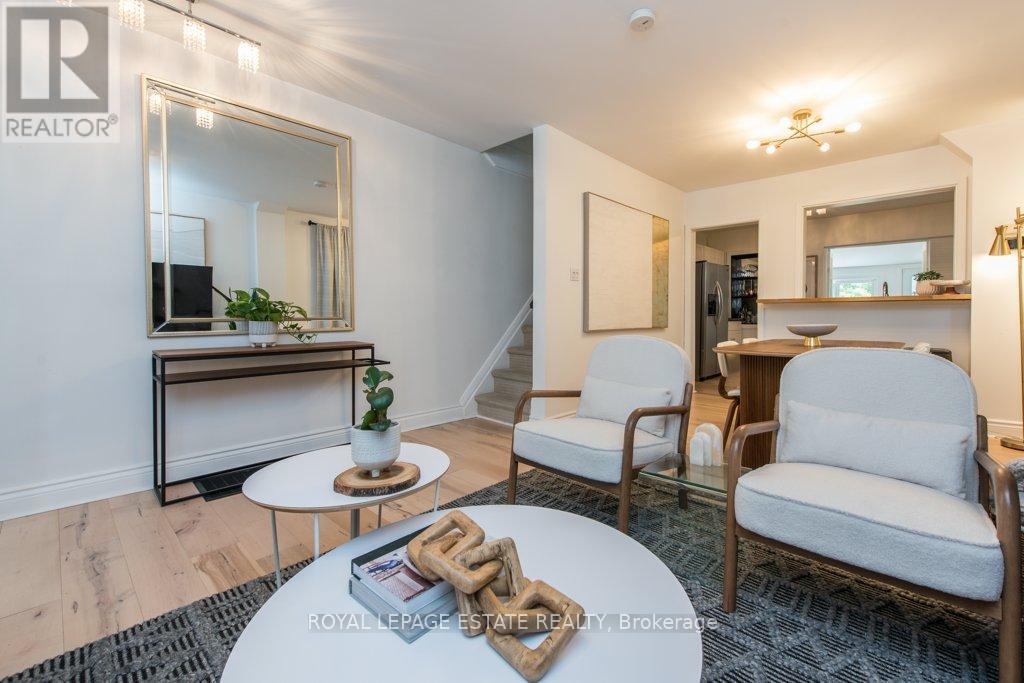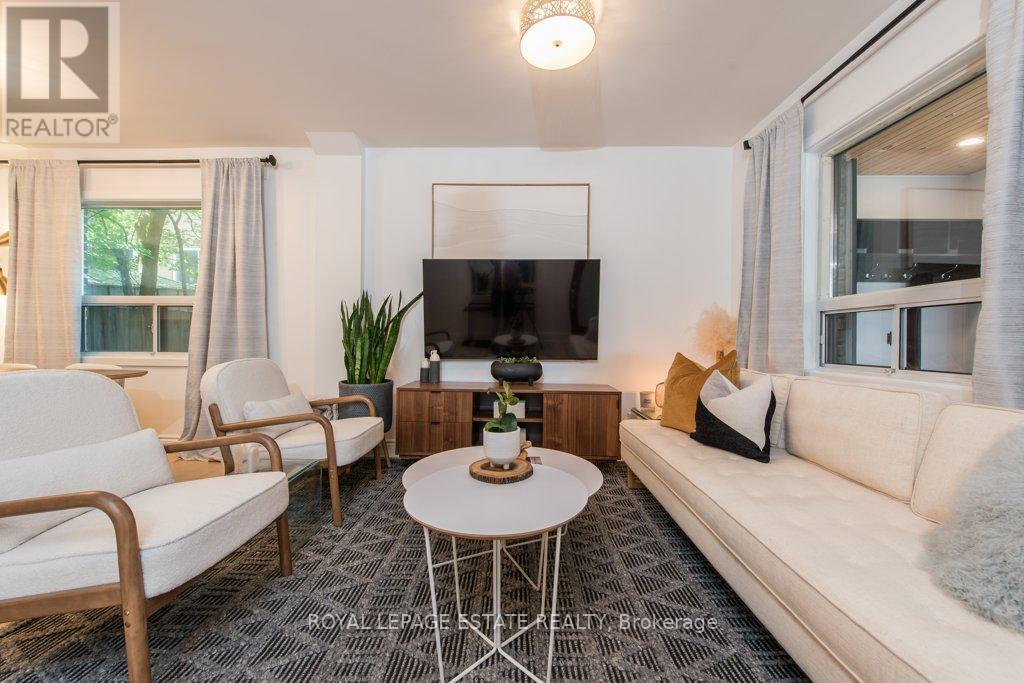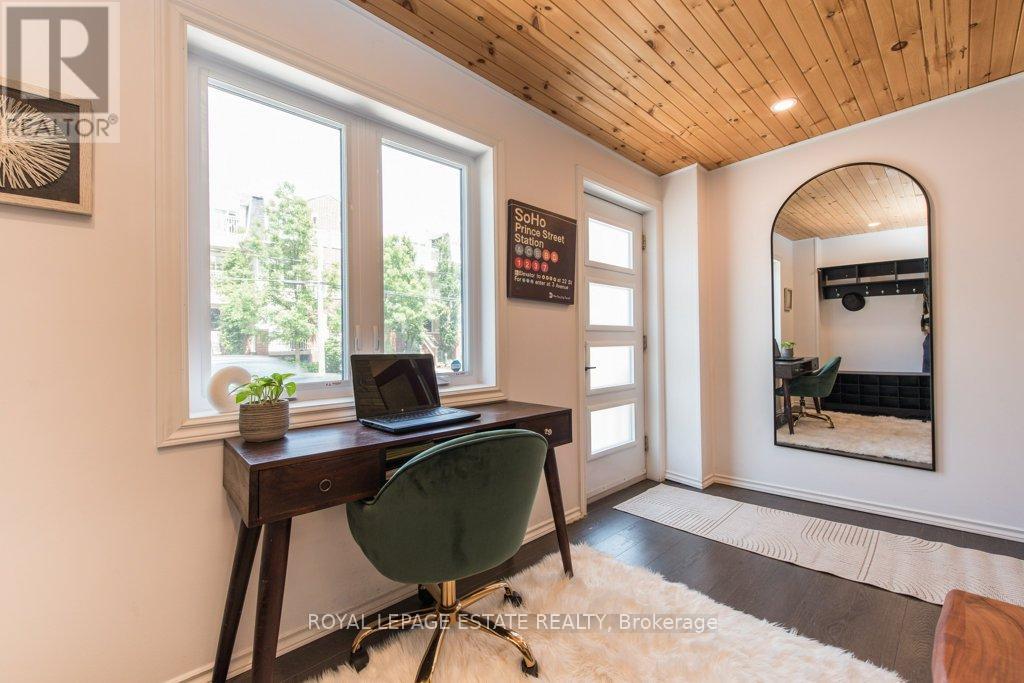$1,029,000.00
2311 GERRARD STREET E, Toronto (East End-Danforth), Ontario, M4E2E5, Canada Listing ID: E12255952| Bathrooms | Bedrooms | Property Type |
|---|---|---|
| 2 | 3 | Single Family |
What an amazing opportunity to own a property in the Upper Beach! Literally steps to Danforth Go making a 13min commute to the downtown core a breeze! Lovely updated semi detached 3 bed, 2 full bath home that has been lovingly updated and maintained. Whether it is a move in ready 3 bedroom home with an amazing commute option to the financial district, or an incredible family home in sought after schools districts that ticks all the boxes, this one is it! A shockingly large backyard with a lot size of over 150' deep with a large storage shed! It is more tranquil and quiet than you can imagine with lots of upgrades. $80,000 in recent upgrades include, New roof, drains, soundproofing, insulation to name a few. An amazing home inspection available via email. Don't miss this opportunity to get into an amazing property with fantastic school districts such as Adam Beck (French immersion option) and Malvern (French option as well)! Larger than it appears with a sweet porch addition as well as a great living space at the back! Deceivingly large main floor living space of over 700 sq ft. Offers any time! (id:31565)

Paul McDonald, Sales Representative
Paul McDonald is no stranger to the Toronto real estate market. With over 22 years experience and having dealt with every aspect of the business from simple house purchases to condo developments, you can feel confident in his ability to get the job done.| Level | Type | Length | Width | Dimensions |
|---|---|---|---|---|
| Second level | Primary Bedroom | 3.28 m | 3.25 m | 3.28 m x 3.25 m |
| Second level | Bedroom 2 | 3.99 m | 2.87 m | 3.99 m x 2.87 m |
| Second level | Bedroom 3 | 2.46 m | 2.23 m | 2.46 m x 2.23 m |
| Basement | Laundry room | 3.1 m | 1.94 m | 3.1 m x 1.94 m |
| Basement | Utility room | 2.25 m | 1.4 m | 2.25 m x 1.4 m |
| Basement | Family room | 6.28 m | 3.56 m | 6.28 m x 3.56 m |
| Main level | Foyer | 1.9 m | 1.84 m | 1.9 m x 1.84 m |
| Main level | Office | 2.46 m | 1.84 m | 2.46 m x 1.84 m |
| Main level | Living room | 3.89 m | 3.71 m | 3.89 m x 3.71 m |
| Main level | Dining room | 2.89 m | 2.58 m | 2.89 m x 2.58 m |
| Main level | Kitchen | 3.91 m | 2.82 m | 3.91 m x 2.82 m |
| Main level | Den | 3.63 m | 2.53 m | 3.63 m x 2.53 m |
| Amenity Near By | |
|---|---|
| Features | |
| Maintenance Fee | |
| Maintenance Fee Payment Unit | |
| Management Company | |
| Ownership | Freehold |
| Parking |
|
| Transaction | For sale |
| Bathroom Total | 2 |
|---|---|
| Bedrooms Total | 3 |
| Bedrooms Above Ground | 3 |
| Appliances | Water Heater |
| Basement Development | Finished |
| Basement Type | Full (Finished) |
| Construction Style Attachment | Semi-detached |
| Cooling Type | Central air conditioning |
| Exterior Finish | Brick, Wood |
| Fireplace Present | |
| Foundation Type | Poured Concrete |
| Heating Fuel | Natural gas |
| Heating Type | Forced air |
| Size Interior | 700 - 1100 sqft |
| Stories Total | 2 |
| Type | House |
| Utility Water | Municipal water |







































