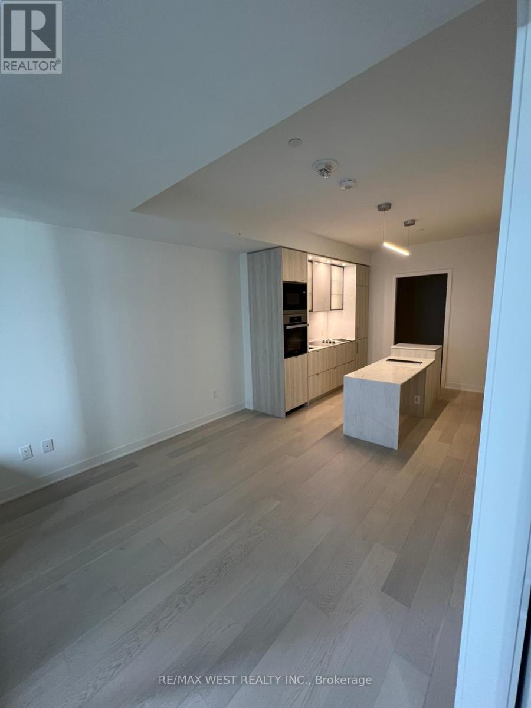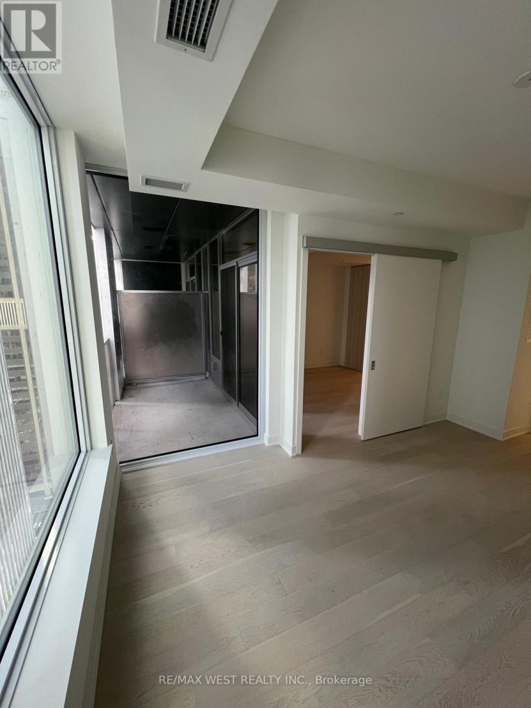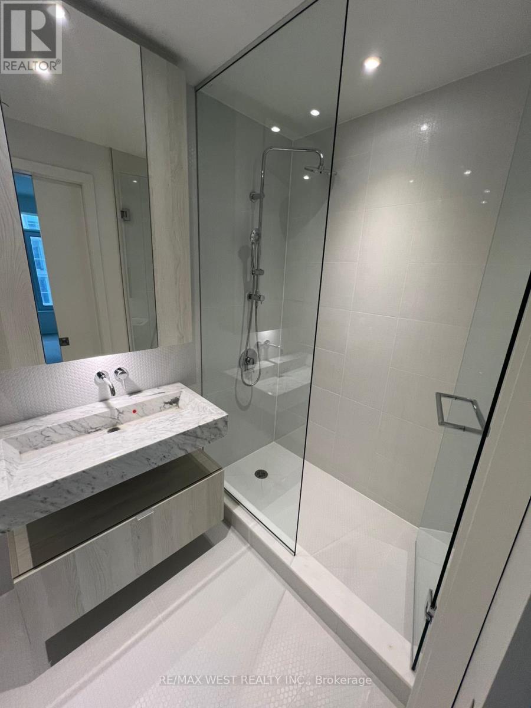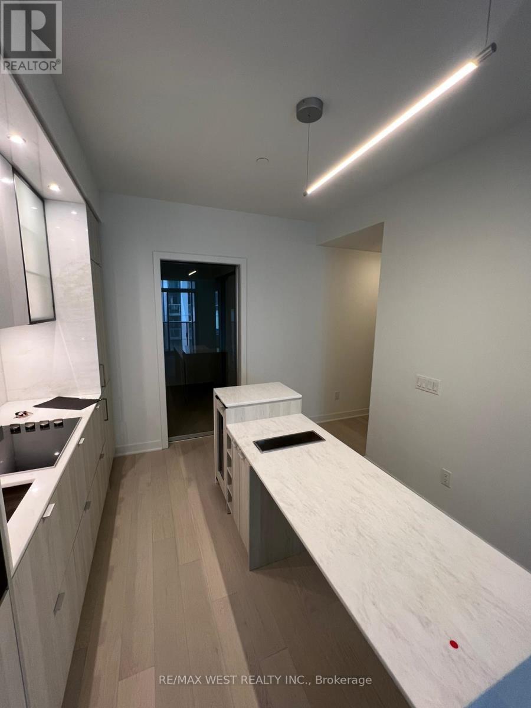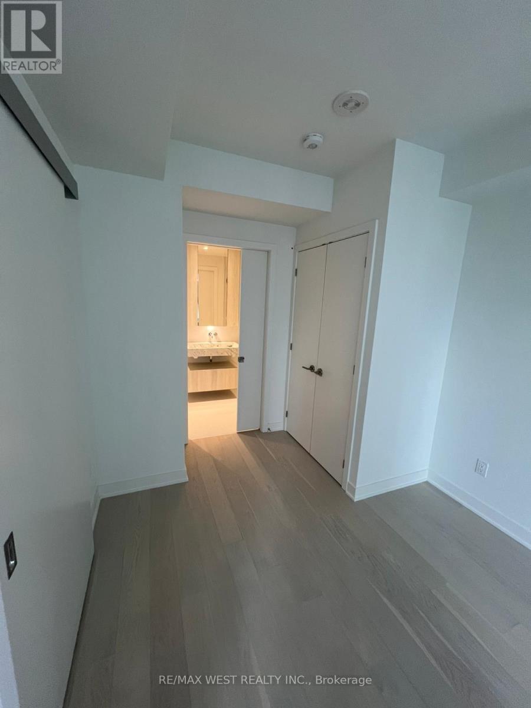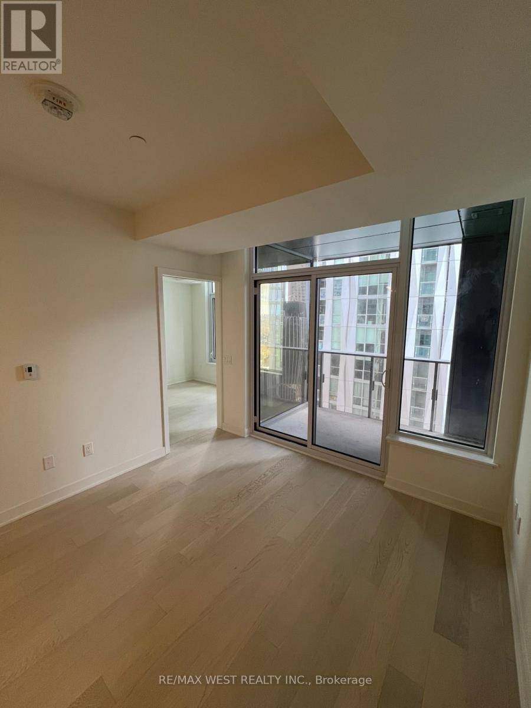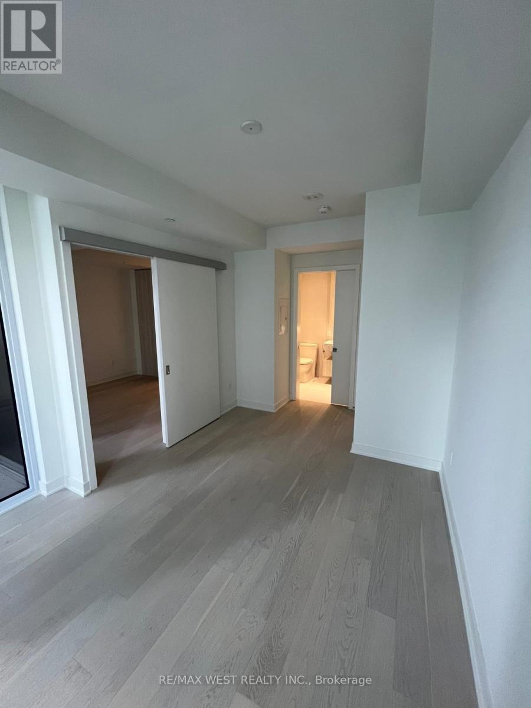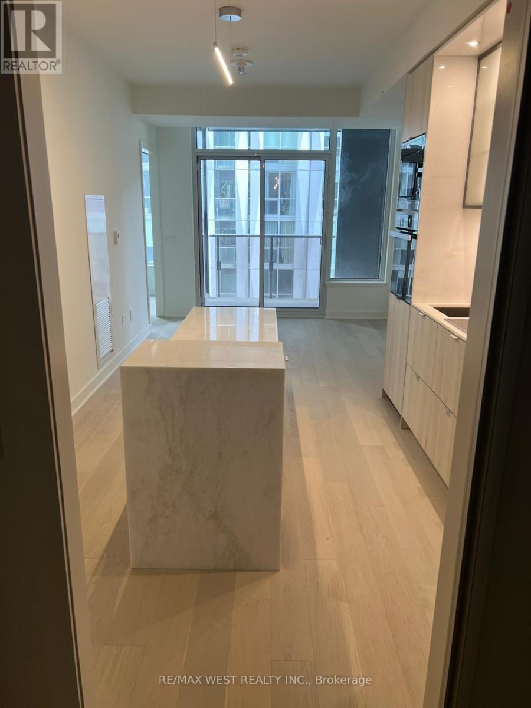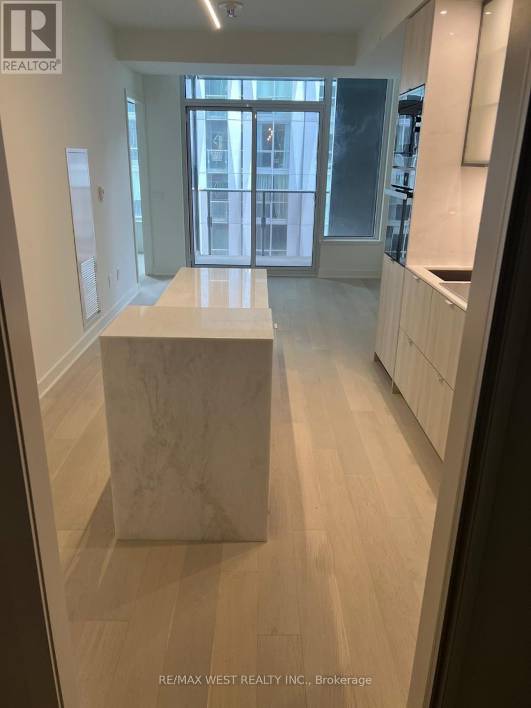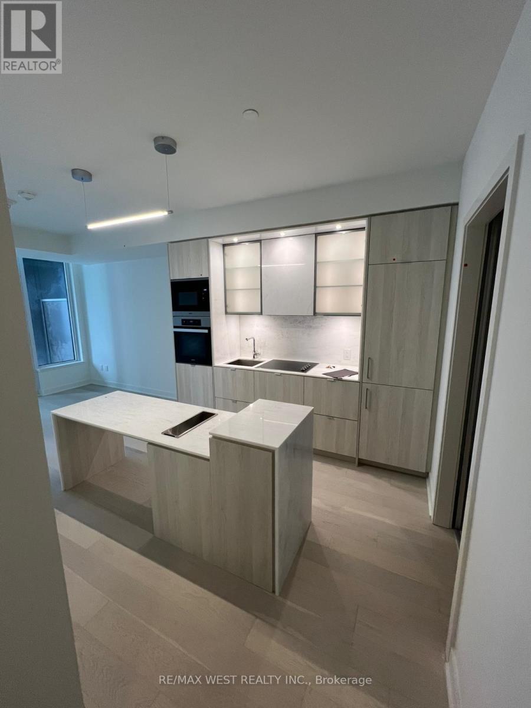$3,900.00 / monthly
2307 - 11 YORKVILLE AVENUE, Toronto (Annex), Ontario, M4W1L2, Canada Listing ID: C12142303| Bathrooms | Bedrooms | Property Type |
|---|---|---|
| 2 | 2 | Single Family |
Elite Location: In Yorkville, steps to luxury shopping and fine dining. Spacious Layout: 759 sq. ft., 2 beds, 2 baths, Parking spot NW city views. Designer Lighting: Custom matte fixtures, ambient day-to-night glow. High-End Finishes: Crafted by RioCan, Metropia, and Capital Developments. Resort Amenities: Spa, fitness center, infinity pool, and hot tub. Lifestyle Perks: Wine room, lounge, and pro co-working space. (id:31565)

Paul McDonald, Sales Representative
Paul McDonald is no stranger to the Toronto real estate market. With over 22 years experience and having dealt with every aspect of the business from simple house purchases to condo developments, you can feel confident in his ability to get the job done.Room Details
| Level | Type | Length | Width | Dimensions |
|---|---|---|---|---|
| Other | Living room | 7.67 m | 2.3 m | 7.67 m x 2.3 m |
| Other | Dining room | 7.67 m | 2.3 m | 7.67 m x 2.3 m |
| Other | Kitchen | 7.67 m | 2.3 m | 7.67 m x 2.3 m |
Additional Information
| Amenity Near By | |
|---|---|
| Features | Balcony, In suite Laundry |
| Maintenance Fee | |
| Maintenance Fee Payment Unit | |
| Management Company | Melbourne Property Management |
| Ownership | Condominium/Strata |
| Parking |
|
| Transaction | For rent |
Building
| Bathroom Total | 2 |
|---|---|
| Bedrooms Total | 2 |
| Bedrooms Above Ground | 2 |
| Amenities | Storage - Locker |
| Appliances | Oven - Built-In, Window Coverings |
| Architectural Style | Multi-level |
| Cooling Type | Central air conditioning |
| Exterior Finish | Concrete |
| Fireplace Present | |
| Flooring Type | Hardwood |
| Heating Fuel | Natural gas |
| Heating Type | Heat Pump |
| Size Interior | 700 - 799 sqft |
| Type | Apartment |


