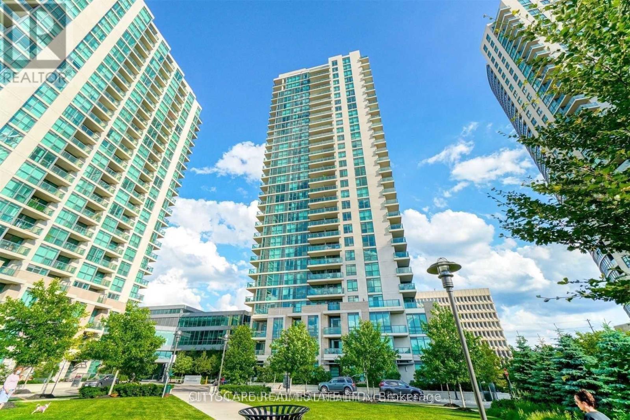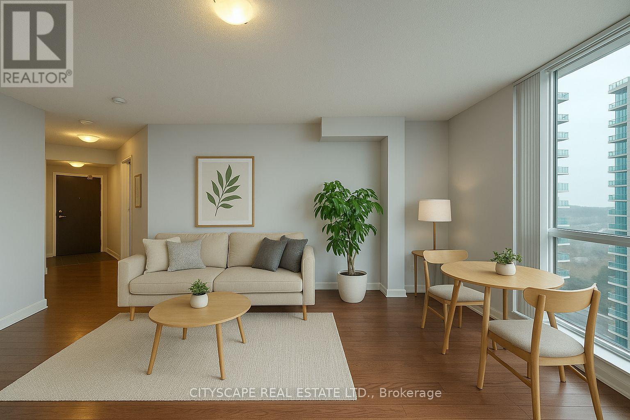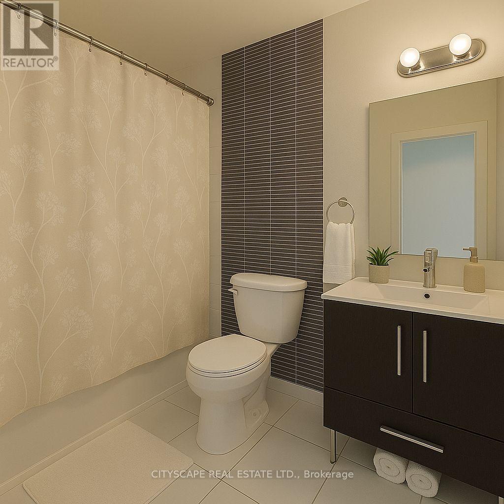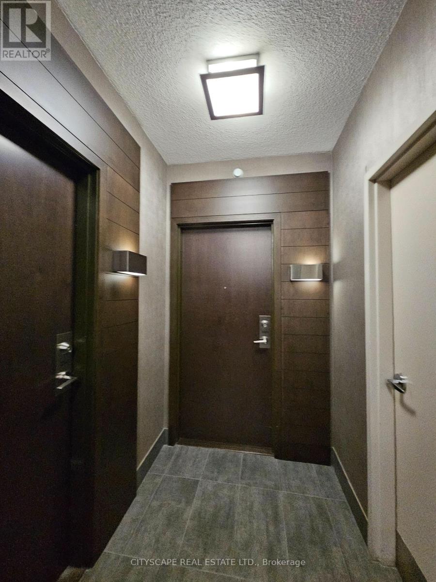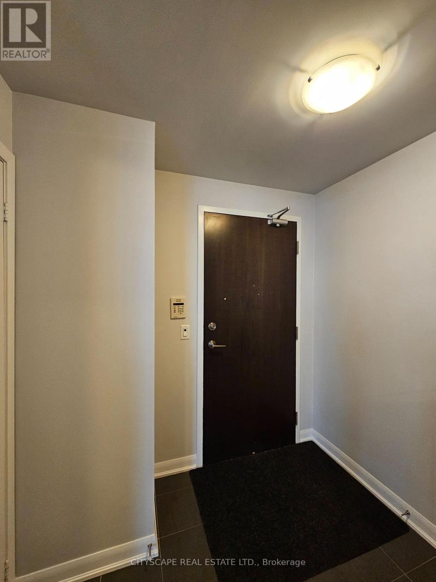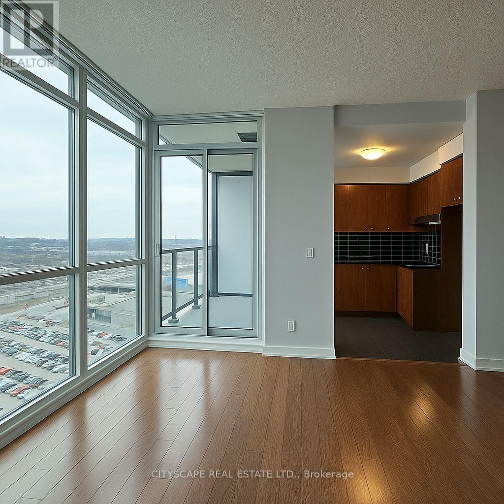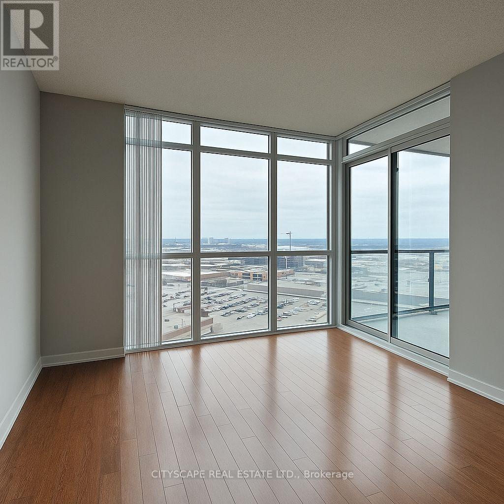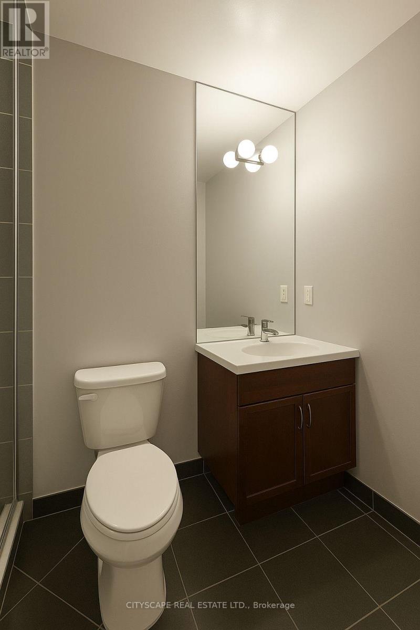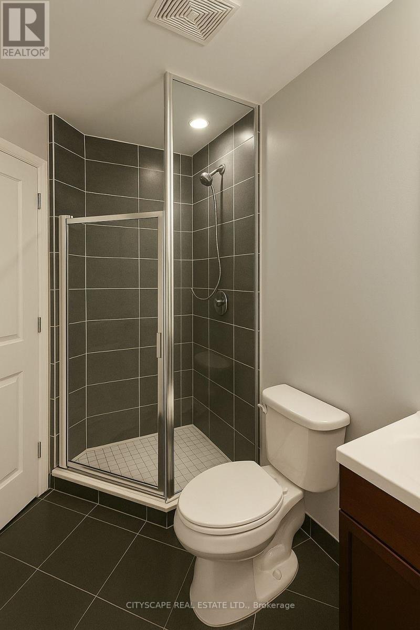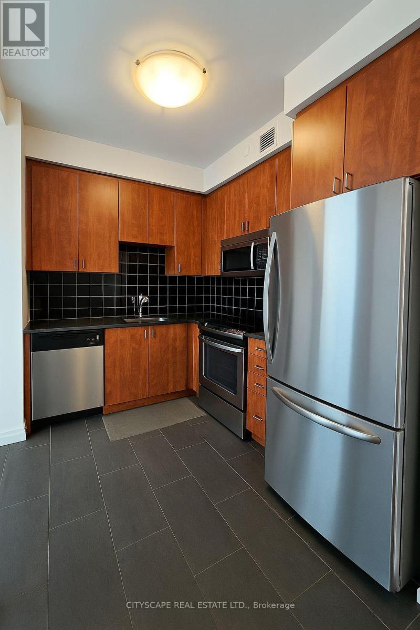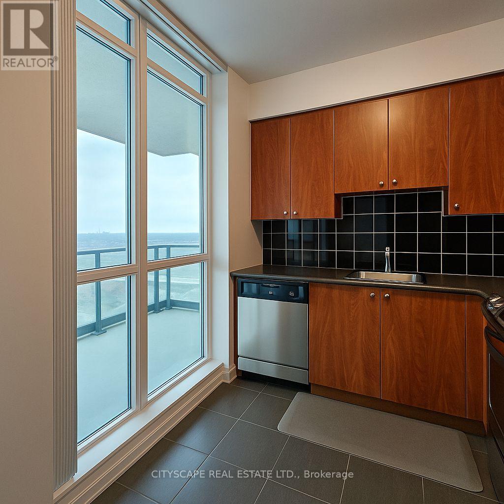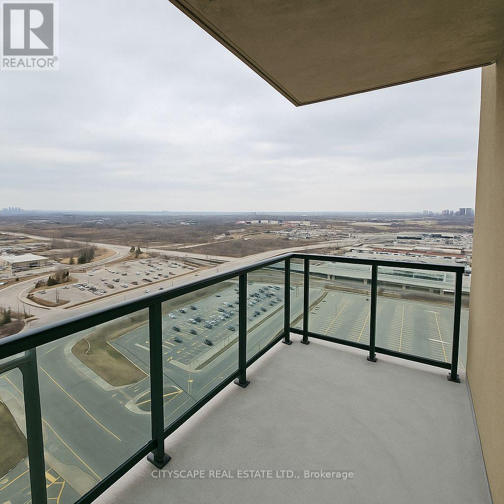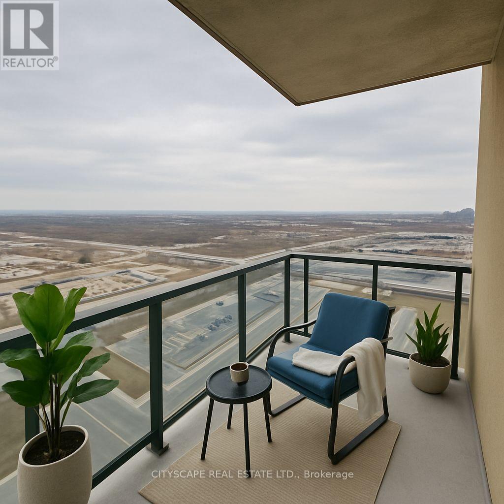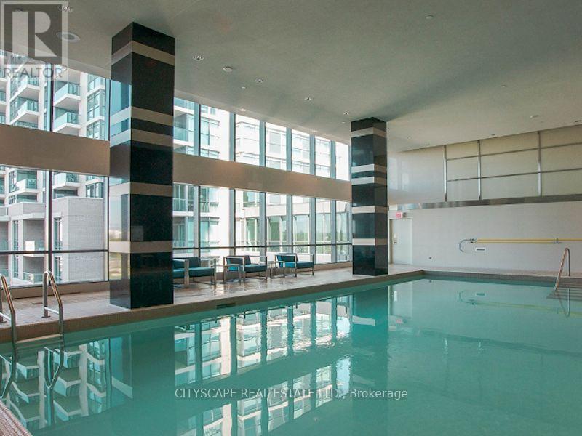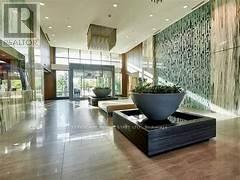$679,000.00
2302 - 205 SHERWAY GARDENS ROAD W, Toronto (Islington-City Centre West), Ontario, M9C0A5, Canada Listing ID: W12105615| Bathrooms | Bedrooms | Property Type |
|---|---|---|
| 2 | 2 | Single Family |
Stunning Corner Unit,2 bed/2 bath on top floor of Prestigious One Sherway Tower 4 with breathtaking views. Features Include Open Concept Living & Dining W/Hardwood Floors, Walk-Out To Corner Balcony, And Floor-To-Ceiling Windows. Modern Kitchen Overlooking the Balcony, Stainless Steel Appliances. Primary Bedroom with 4-Piece Ensuite Bathroom. 2nd Bedroom Located Next To 3-Piece Bathroom, Amazing Split 2 Bed Floor Plan. Steps To Upscale Sherway Gardens, TTC, Groceries, Trails, Hwys Amazing Resort-Style Amenities: Indoor Pool, Sauna, Gym, Party Room, Game Room, Visitor Parking, 24-Hr Concierge & More. A Must See! (id:31565)

Paul McDonald, Sales Representative
Paul McDonald is no stranger to the Toronto real estate market. With over 22 years experience and having dealt with every aspect of the business from simple house purchases to condo developments, you can feel confident in his ability to get the job done.Room Details
| Level | Type | Length | Width | Dimensions |
|---|---|---|---|---|
| Main level | Foyer | 2.26 m | 1.77 m | 2.26 m x 1.77 m |
| Main level | Living room | 5.03 m | 4.01 m | 5.03 m x 4.01 m |
| Main level | Dining room | 5.03 m | 4.01 m | 5.03 m x 4.01 m |
| Main level | Kitchen | 2.96 m | 2.47 m | 2.96 m x 2.47 m |
| Main level | Primary Bedroom | 3.23 m | 3.23 m | 3.23 m x 3.23 m |
| Main level | Bedroom 2 | 3.21 m | 3.23 m | 3.21 m x 3.23 m |
| Main level | Bathroom | na | na | Measurements not available |
| Main level | Bathroom | na | na | Measurements not available |
Additional Information
| Amenity Near By | Park, Public Transit, Schools |
|---|---|
| Features | Balcony |
| Maintenance Fee | 681.46 |
| Maintenance Fee Payment Unit | Monthly |
| Management Company | First Service Residential Ontario |
| Ownership | Condominium/Strata |
| Parking |
|
| Transaction | For sale |
Building
| Bathroom Total | 2 |
|---|---|
| Bedrooms Total | 2 |
| Bedrooms Above Ground | 2 |
| Amenities | Security/Concierge, Exercise Centre, Party Room, Sauna, Storage - Locker |
| Appliances | Dishwasher, Dryer, Microwave, Stove, Washer, Window Coverings, Refrigerator |
| Cooling Type | Central air conditioning |
| Exterior Finish | Concrete |
| Fireplace Present | |
| Flooring Type | Tile, Hardwood, Carpeted |
| Heating Fuel | Natural gas |
| Heating Type | Forced air |
| Size Interior | 0 - 499 sqft |
| Type | Apartment |


