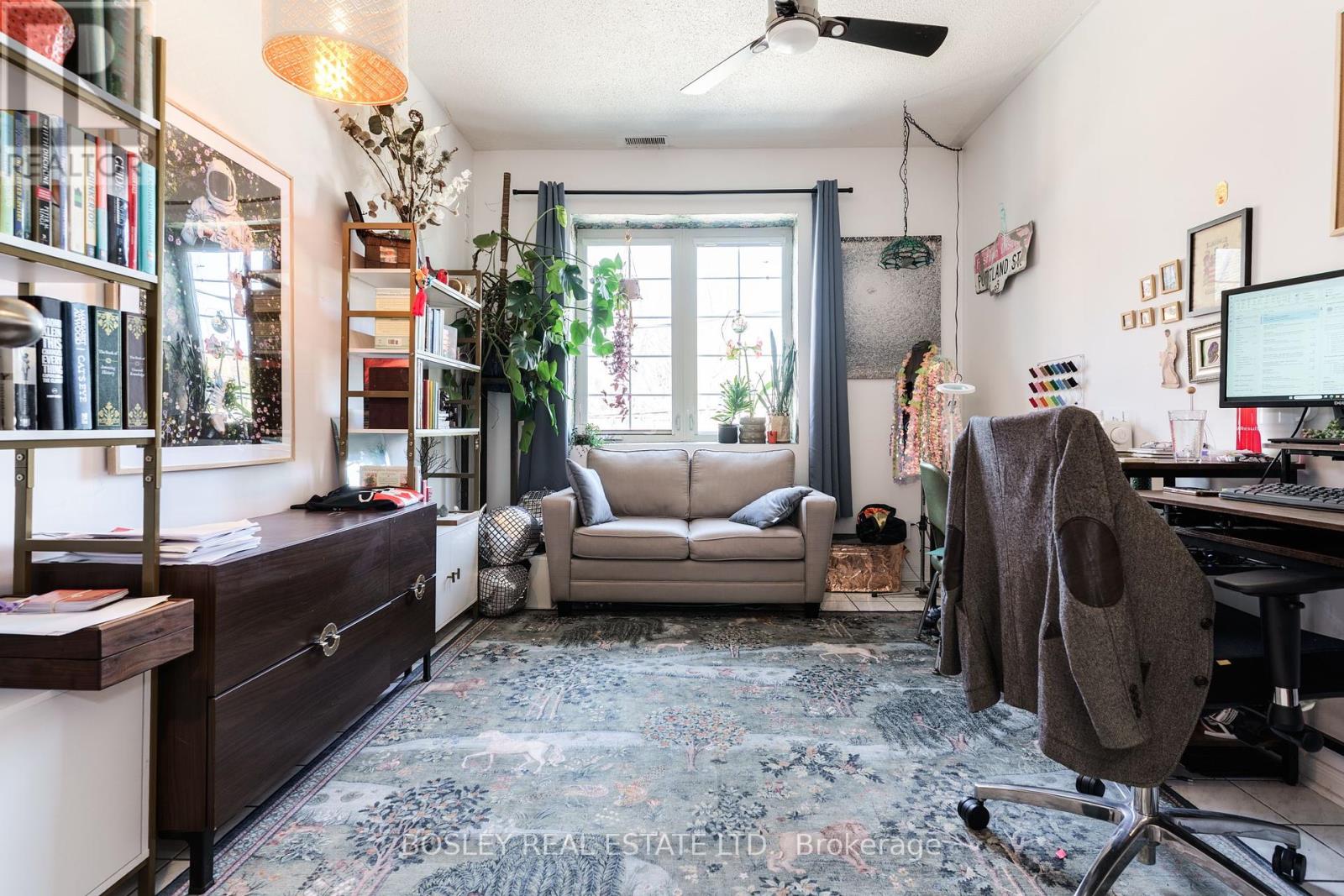$1,989,000.00
23 KINTYRE AVENUE, Toronto (South Riverdale), Ontario, M4M1M2, Canada Listing ID: E12096432| Bathrooms | Bedrooms | Property Type |
|---|---|---|
| 5 | 5 | Multi-family |
Unique Opportunity in Riverside! Welcome to 23 Kintyre Avenue, a professionally managed and meticulously maintained multi-family property in one of Toronto's most vibrant east-end neighbourhoods. This fully-leased, turn-key investment features three self-contained units: two spacious two-bedroom suites and one well-appointed one-bedroom suite, each offering a generous layout and thoughtful finishes. The ground and second-floor units enjoy private balconies, providing outdoor space that's rare to find in income properties of this size. Set on a 30 x 100-foot lot with laneway access, the property benefits from excellent rear access, enhancing functionality for tenants and future flexibility for the owner. With its tidy exterior, clean mechanicals, and pride of ownership evident throughout, this property stands out from typical multiplexes on the market. It has been consistently maintained to a high standard and operates efficiently under professional management, providing an incoming owner with peace of mind and reliable cash flow from day one. Formerly the notorious Hells Angels clubhouse, the site carries a storied past and a cool local legend that adds to its character and charm. While the history is fascinating, today it tells a new story one of quality ownership, stable tenancy, and strong rental performance in a highly desirable pocket. Whether you're an investor seeking stable, long-term income or a buyer looking to live in one unit while earning supplementary income from the others, 23 Kintyre Avenue checks all the boxes. Just steps to Queen East, the Broadview Hotel, and Corktown Common, with easy access to downtown and transit, this is a rare chance to own a piece of Toronto real estate that blends character, income, and potential. (id:31565)

Paul McDonald, Sales Representative
Paul McDonald is no stranger to the Toronto real estate market. With over 22 years experience and having dealt with every aspect of the business from simple house purchases to condo developments, you can feel confident in his ability to get the job done.| Level | Type | Length | Width | Dimensions |
|---|---|---|---|---|
| Second level | Living room | 4.45 m | 6.34 m | 4.45 m x 6.34 m |
| Second level | Dining room | 3.17 m | 4.33 m | 3.17 m x 4.33 m |
| Second level | Kitchen | 3.1 m | 2.47 m | 3.1 m x 2.47 m |
| Second level | Primary Bedroom | 3.47 m | 5.33 m | 3.47 m x 5.33 m |
| Second level | Bedroom 2 | 3.23 m | 4.18 m | 3.23 m x 4.18 m |
| Lower level | Kitchen | 3.02 m | 3.44 m | 3.02 m x 3.44 m |
| Lower level | Bedroom | 3.4 m | 5.18 m | 3.4 m x 5.18 m |
| Lower level | Living room | 6.43 m | 7.28 m | 6.43 m x 7.28 m |
| Main level | Living room | 4.11 m | 4.9 m | 4.11 m x 4.9 m |
| Main level | Kitchen | 4.33 m | 4.57 m | 4.33 m x 4.57 m |
| Main level | Primary Bedroom | 2.53 m | 4.82 m | 2.53 m x 4.82 m |
| Main level | Bedroom 2 | 2.5 m | 3.63 m | 2.5 m x 3.63 m |
| Amenity Near By | Park, Public Transit, Schools |
|---|---|
| Features | Lane, Carpet Free |
| Maintenance Fee | |
| Maintenance Fee Payment Unit | |
| Management Company | |
| Ownership | |
| Parking |
|
| Transaction | For sale |
| Bathroom Total | 5 |
|---|---|
| Bedrooms Total | 5 |
| Bedrooms Above Ground | 4 |
| Bedrooms Below Ground | 1 |
| Appliances | Dishwasher, Dryer, Microwave, Stove, Washer, Refrigerator |
| Basement Features | Apartment in basement, Separate entrance |
| Basement Type | N/A |
| Cooling Type | Central air conditioning |
| Exterior Finish | Brick, Concrete |
| Fireplace Present | |
| Flooring Type | Ceramic, Laminate, Hardwood |
| Foundation Type | Block |
| Half Bath Total | 2 |
| Heating Fuel | Natural gas |
| Heating Type | Forced air |
| Size Interior | 2000 - 2500 sqft |
| Stories Total | 2 |
| Type | Triplex |
| Utility Water | Municipal water |





































