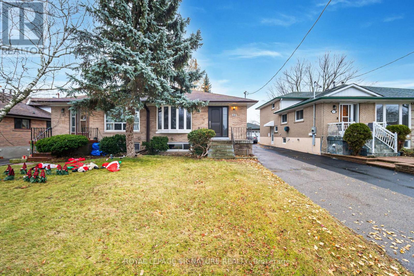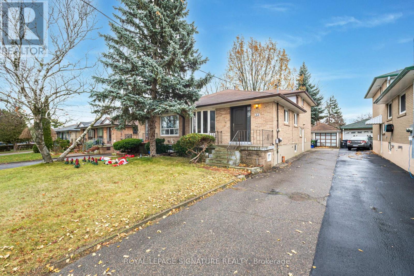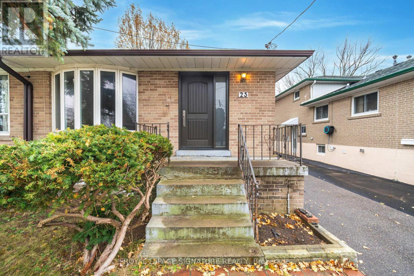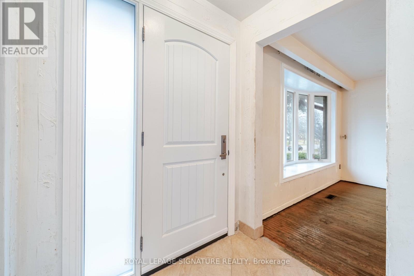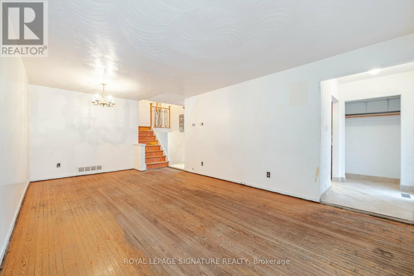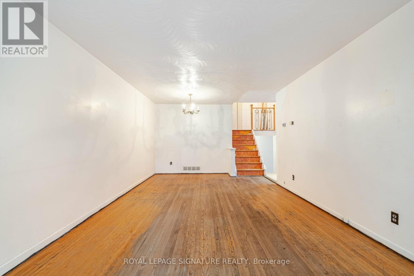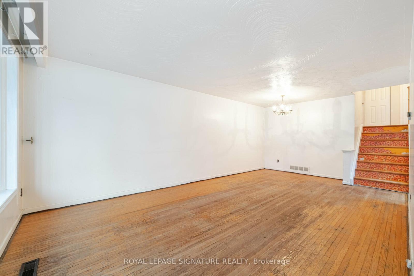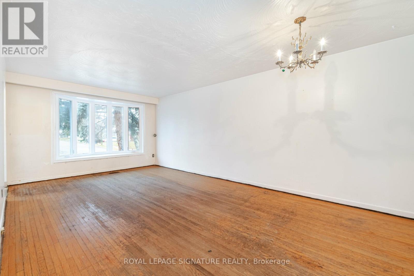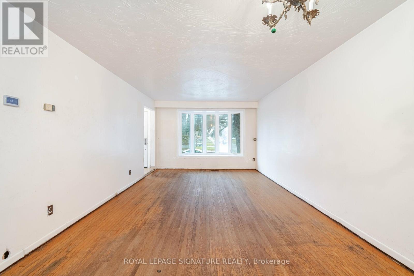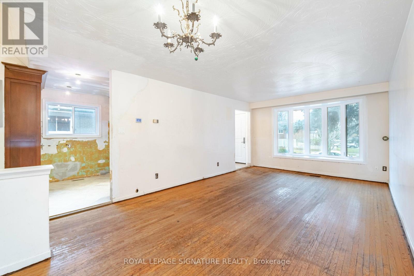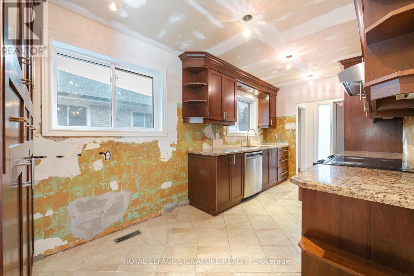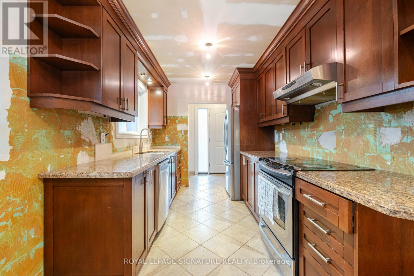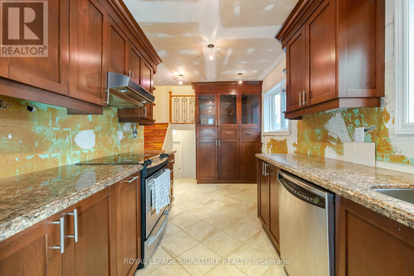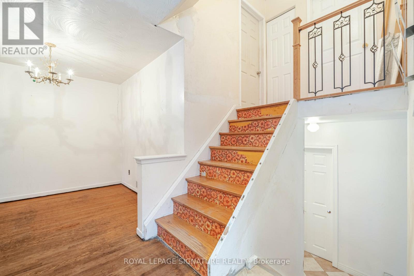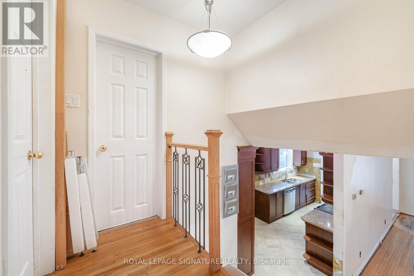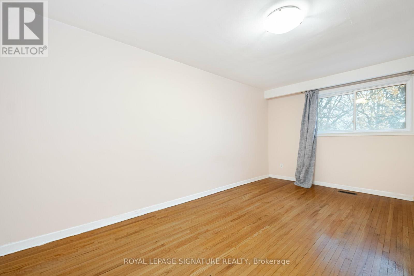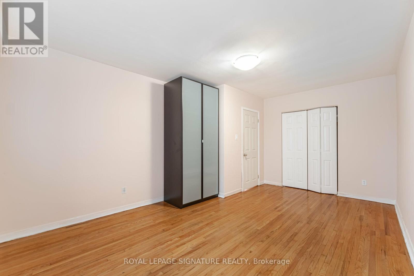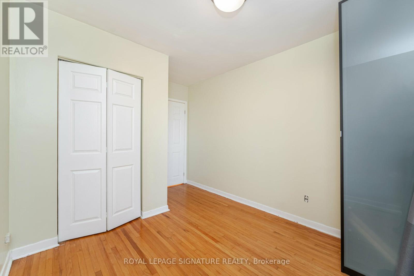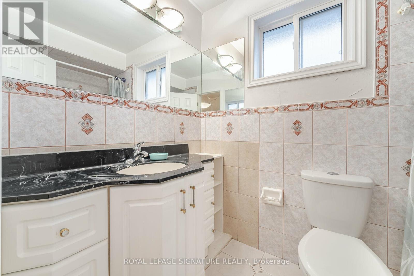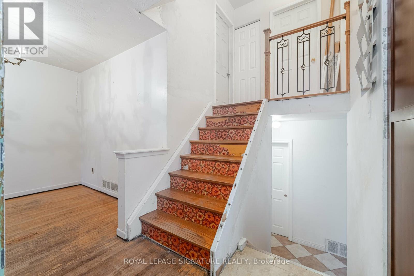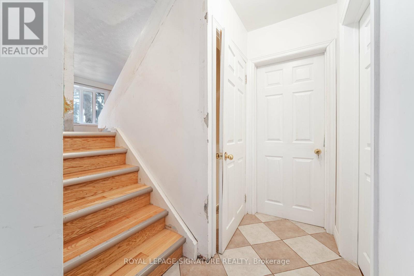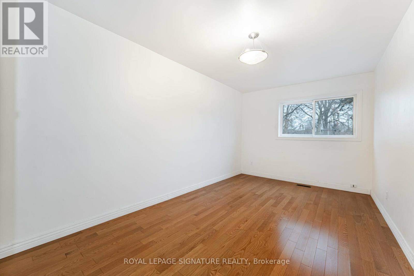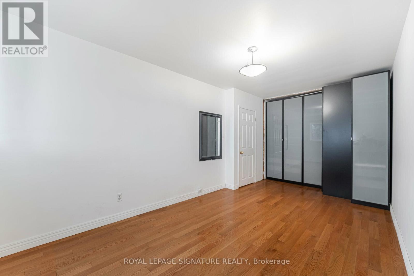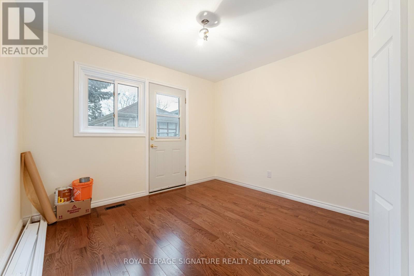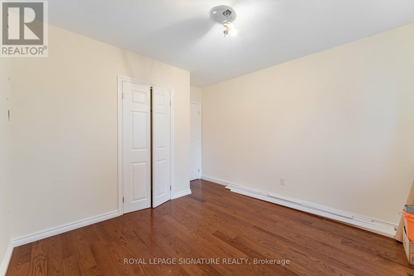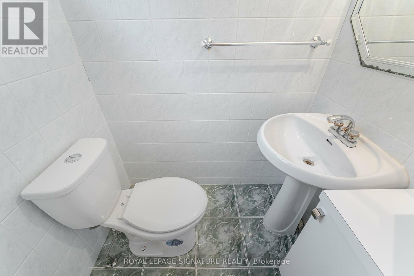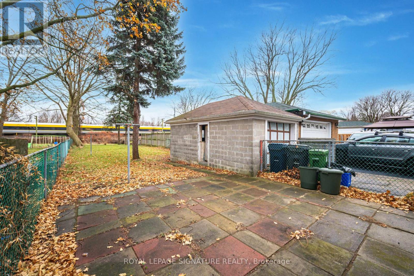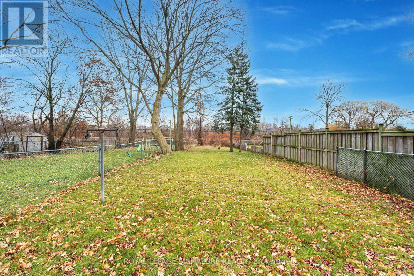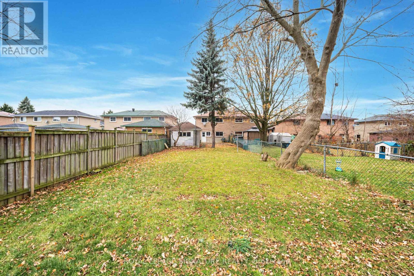$649,000.00
23 GARDENTREE STREET, Toronto (West Hill), Ontario, M1E2E8, Canada Listing ID: E12128287| Bathrooms | Bedrooms | Property Type |
|---|---|---|
| 2 | 5 | Single Family |
Charming 4-Bedroom Home On A Deep Lot Endless Potential! Welcome To 23 Gardentree Street A Hidden Gem In The Heart Of Scarborough! This Spacious 4-Bedroom, 2-Bathroom Home Offers Character, Charm, And Incredible Possibilities For The Right Buyer. Enjoy Hardwood Flooring Throughout Many Rooms, And An Open-Concept Main Floor Featuring A Bright Living And Dining Area, Plus A Family-Sized Eat-In Kitchen. The Home Sits On An Extra-Deep Lot With No Neighbours Behind, Providing Privacy And Tranquility, Along With A Detached Garage For Added Convenience. Upstairs, Youll Find Four Generous Bedrooms, Perfect For Growing Families. The Partially Finished Basement Features A Separate Entrance, Bathroom, And Rough-In For A Kitchen Ideal For An In-Law Suite Or Income Potential. With A Little Vision, This Property Could Truly Shine. Dont Miss Your Chance To Own This Rare Find Book Your Showing Today! (id:31565)

Paul McDonald, Sales Representative
Paul McDonald is no stranger to the Toronto real estate market. With over 22 years experience and having dealt with every aspect of the business from simple house purchases to condo developments, you can feel confident in his ability to get the job done.| Level | Type | Length | Width | Dimensions |
|---|---|---|---|---|
| Basement | Laundry room | 3.3 m | 1.45 m | 3.3 m x 1.45 m |
| Basement | Utility room | 6.24 m | 3.17 m | 6.24 m x 3.17 m |
| Basement | Den | 4.6 m | 3.26 m | 4.6 m x 3.26 m |
| Lower level | Bedroom 3 | 3.74 m | 3.3 m | 3.74 m x 3.3 m |
| Lower level | Bedroom 4 | 3.35 m | 2.83 m | 3.35 m x 2.83 m |
| Main level | Living room | 6.49 m | 3.66 m | 6.49 m x 3.66 m |
| Main level | Dining room | 6.49 m | 3.66 m | 6.49 m x 3.66 m |
| Main level | Kitchen | 5.17 m | 2.46 m | 5.17 m x 2.46 m |
| Main level | Eating area | 5.17 m | 2.46 m | 5.17 m x 2.46 m |
| Upper Level | Primary Bedroom | 5.23 m | 3.36 m | 5.23 m x 3.36 m |
| Upper Level | Bedroom 2 | 3.82 m | 2.8 m | 3.82 m x 2.8 m |
| Amenity Near By | |
|---|---|
| Features | |
| Maintenance Fee | |
| Maintenance Fee Payment Unit | |
| Management Company | |
| Ownership | Freehold |
| Parking |
|
| Transaction | For sale |
| Bathroom Total | 2 |
|---|---|
| Bedrooms Total | 5 |
| Bedrooms Above Ground | 4 |
| Bedrooms Below Ground | 1 |
| Basement Development | Partially finished |
| Basement Features | Separate entrance |
| Basement Type | N/A (Partially finished) |
| Construction Style Attachment | Semi-detached |
| Construction Style Split Level | Backsplit |
| Cooling Type | Central air conditioning |
| Exterior Finish | Brick |
| Fireplace Present | |
| Flooring Type | Hardwood, Tile, Parquet |
| Half Bath Total | 1 |
| Heating Fuel | Natural gas |
| Heating Type | Forced air |
| Size Interior | 1100 - 1500 sqft |
| Type | House |
| Utility Water | Municipal water |


