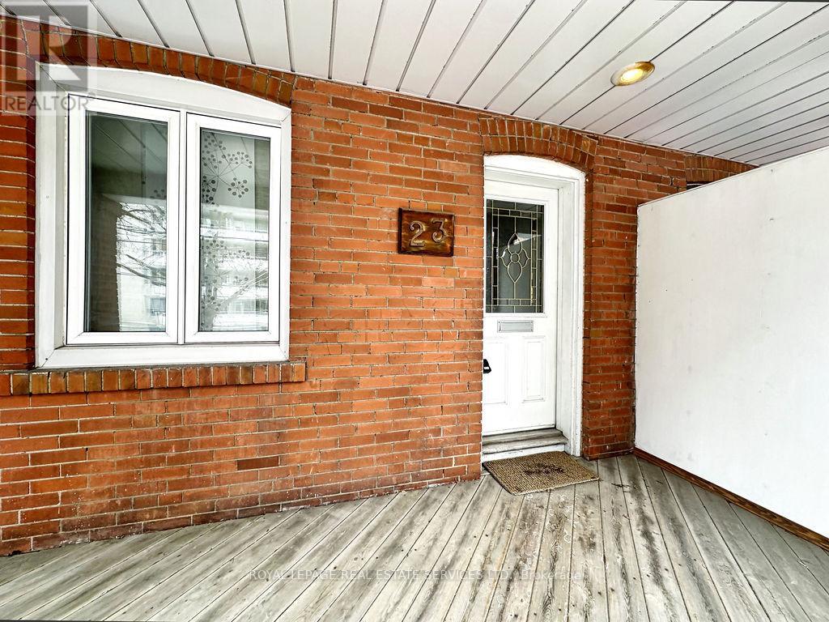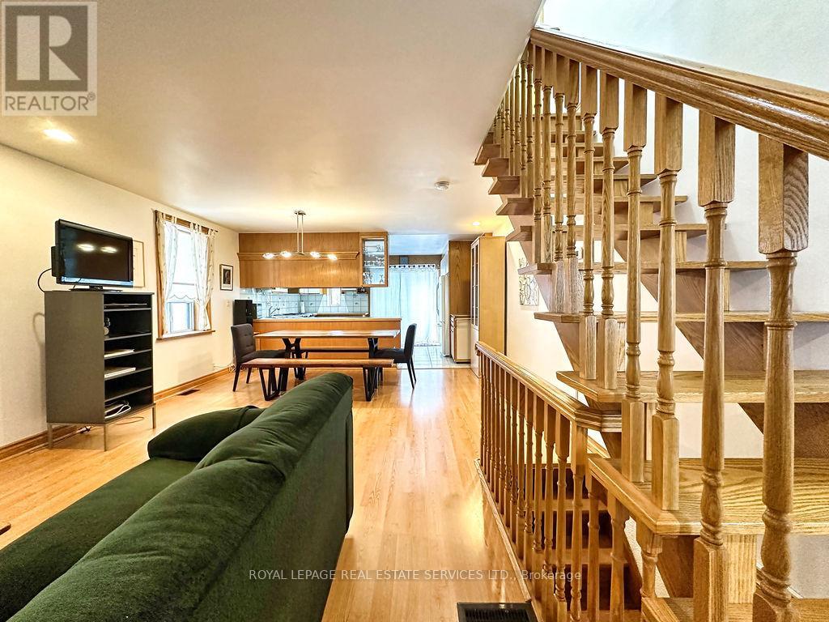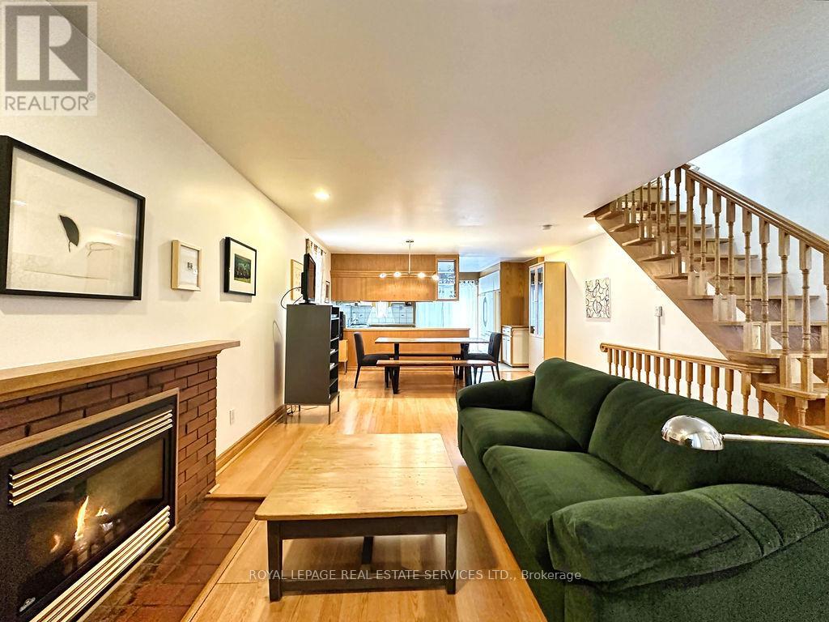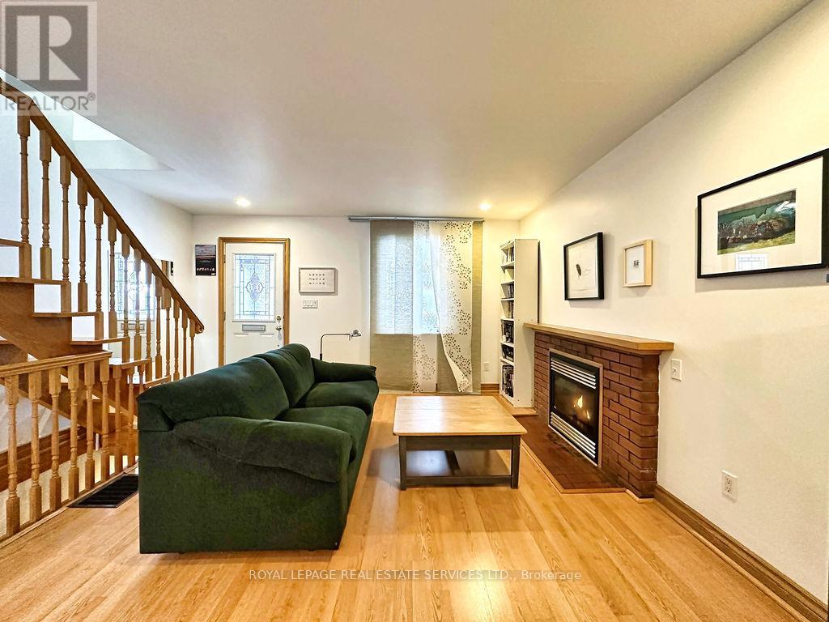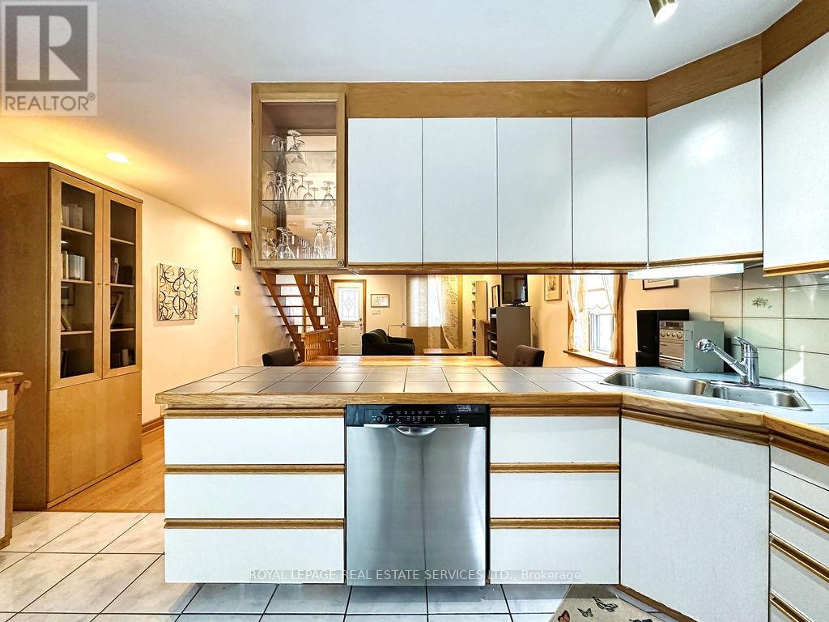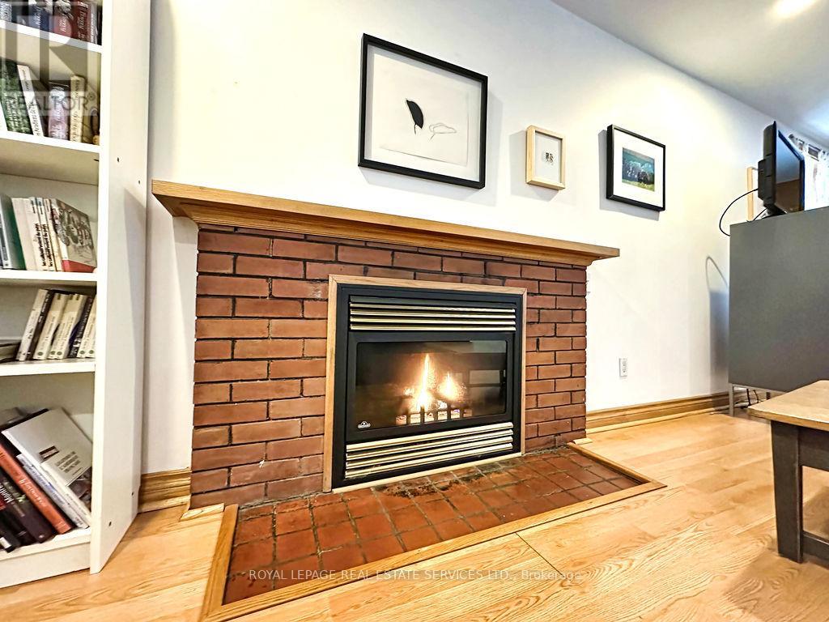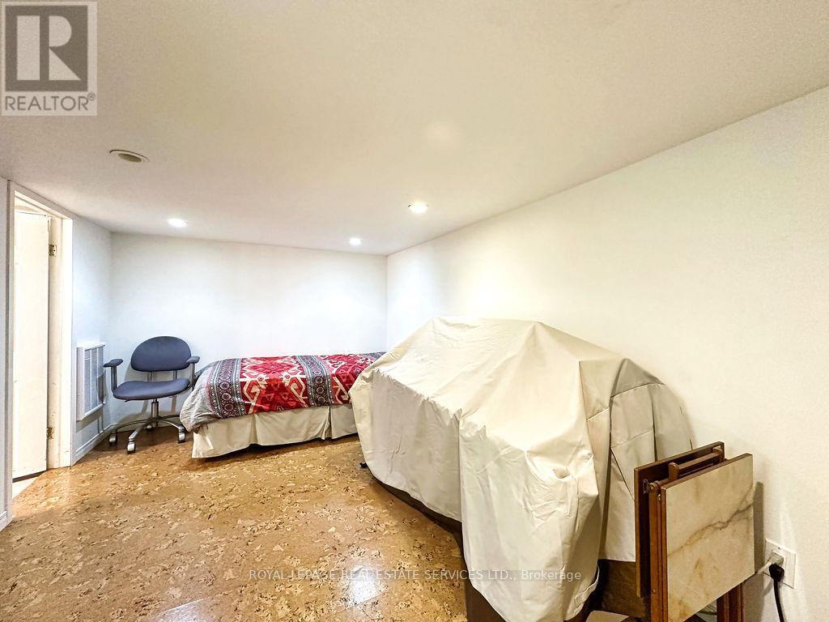$1,699,000.00
23 EDITH DRIVE, Toronto (Yonge-Eglinton), Ontario, M4R1Y9, Canada Listing ID: C11966141| Bathrooms | Bedrooms | Property Type |
|---|---|---|
| 2 | 3 | Single Family |
This 2 Bedroom, 2 Bathroom House At Yonge And Eglinton Is Also An Amazing Two-for-one Offer. Its A Great Place To Live And An Even Greater Place To Put Your Money. Developers Have Been Actively Trying To Buy Houses On This Street For Years, Including This One, And Some Of Them Are Now Already Owned By Investors. It Will Eventually Be Your Choice To Sell To A Developer At A Premium Or Just Keep On Living At Yonge & Eglinton With A 10-minute Walk To Stores And The New Cross-town Subway, A 5-minutewalk To The North Toronto Memorial Recreation Centre And Huge Park, A 15-minute Walk To Allenby Junior School, A Gas Fireplace, A Jacuzzi, An Open Concept First Floor, A Walk-out To A Fenced-in Backyard With Shade Trees, A Pergola And Electrical Connections. Whatever You Eventually Decide, The Return On Your Investment In This Property Will Not Disappoint! (id:31565)

Paul McDonald, Sales Representative
Paul McDonald is no stranger to the Toronto real estate market. With over 22 years experience and having dealt with every aspect of the business from simple house purchases to condo developments, you can feel confident in his ability to get the job done.| Level | Type | Length | Width | Dimensions |
|---|---|---|---|---|
| Second level | Primary Bedroom | 3.9 m | 2.84 m | 3.9 m x 2.84 m |
| Second level | Bedroom 2 | 3.65 m | 3.27 m | 3.65 m x 3.27 m |
| Basement | Bedroom 3 | 4.36 m | 2.82 m | 4.36 m x 2.82 m |
| Ground level | Living room | 4.98 m | 4.47 m | 4.98 m x 4.47 m |
| Ground level | Dining room | 4.57 m | 2.72 m | 4.57 m x 2.72 m |
| Ground level | Kitchen | 4.56 m | 3.16 m | 4.56 m x 3.16 m |
| Amenity Near By | Place of Worship, Public Transit, Schools |
|---|---|
| Features | Irregular lot size |
| Maintenance Fee | |
| Maintenance Fee Payment Unit | |
| Management Company | |
| Ownership | Freehold |
| Parking |
|
| Transaction | For sale |
| Bathroom Total | 2 |
|---|---|
| Bedrooms Total | 3 |
| Bedrooms Above Ground | 2 |
| Bedrooms Below Ground | 1 |
| Amenities | Fireplace(s) |
| Appliances | Dishwasher, Dryer, Stove, Washer, Window Coverings, Refrigerator |
| Basement Development | Finished |
| Basement Type | N/A (Finished) |
| Construction Style Attachment | Semi-detached |
| Cooling Type | Central air conditioning |
| Exterior Finish | Brick |
| Fireplace Present | True |
| Flooring Type | Hardwood, Tile |
| Foundation Type | Unknown |
| Heating Fuel | Natural gas |
| Heating Type | Forced air |
| Stories Total | 2 |
| Type | House |
| Utility Water | Municipal water |



