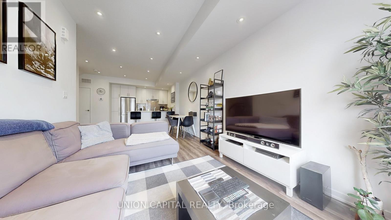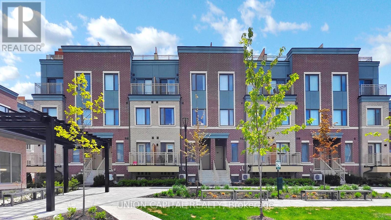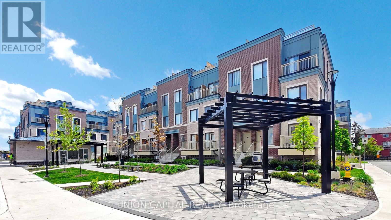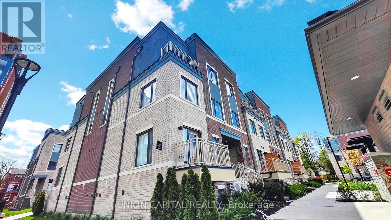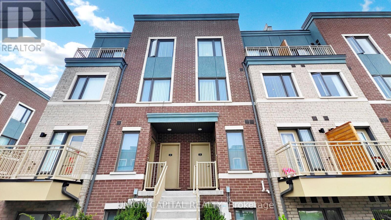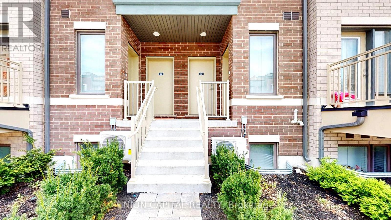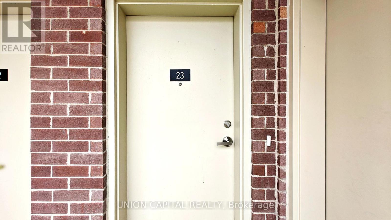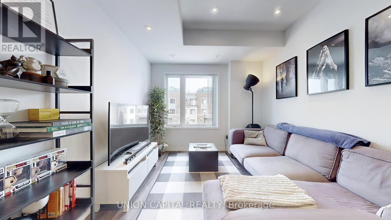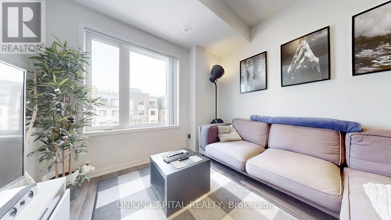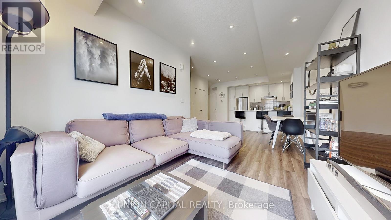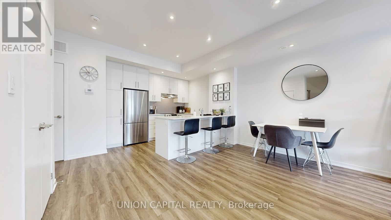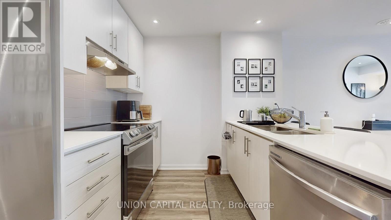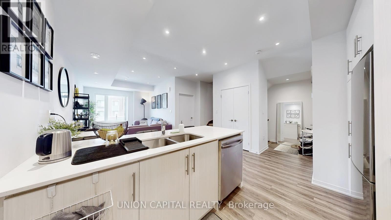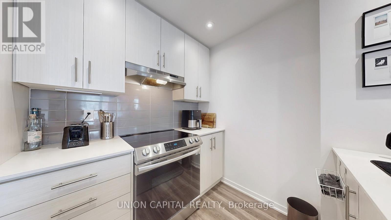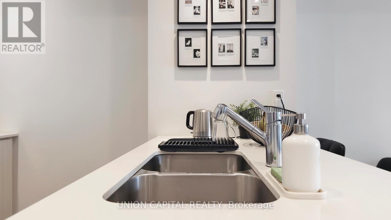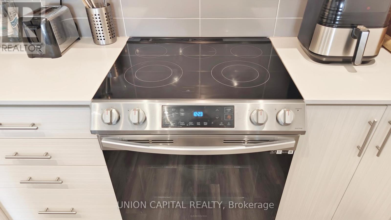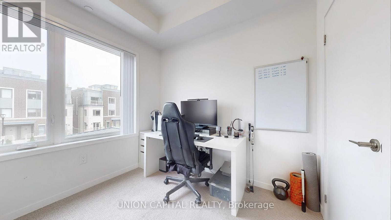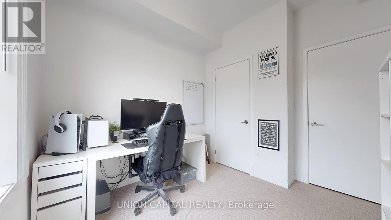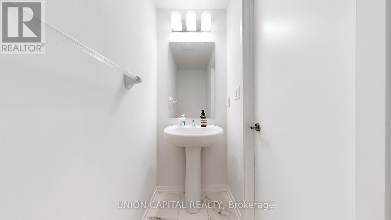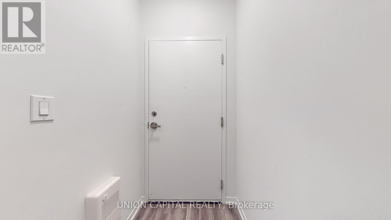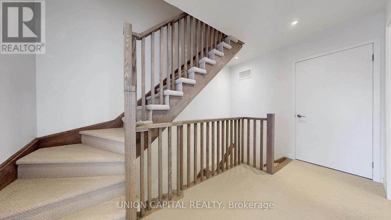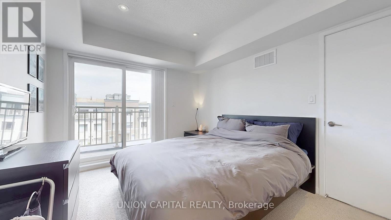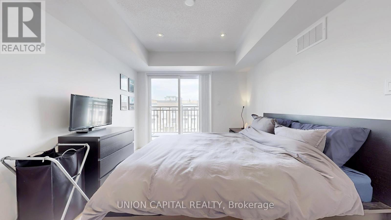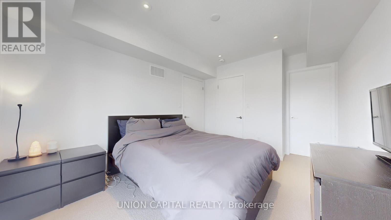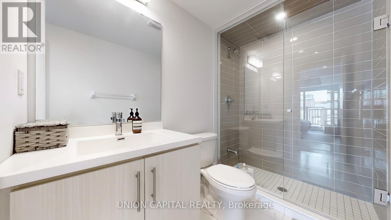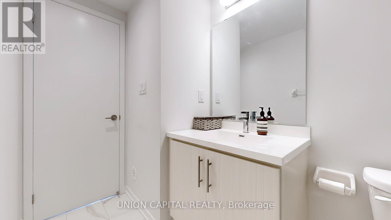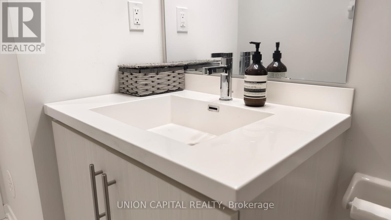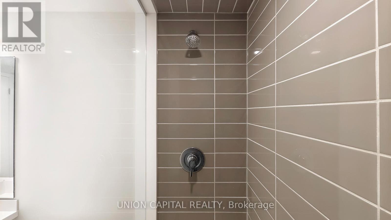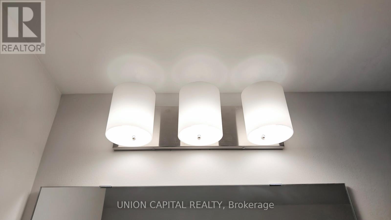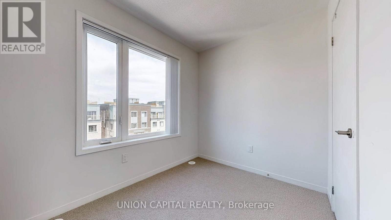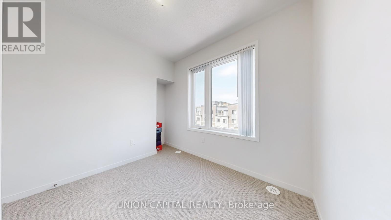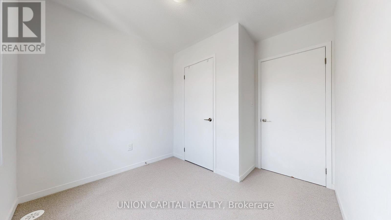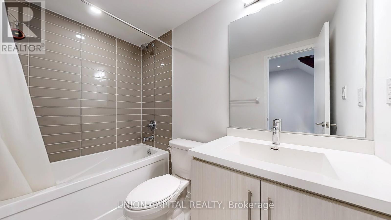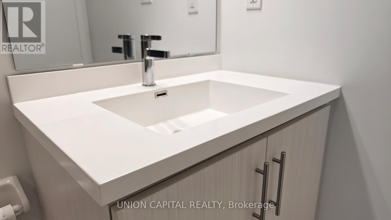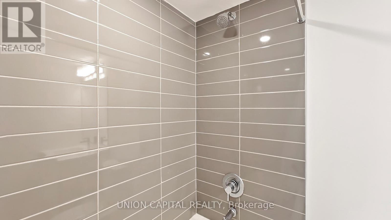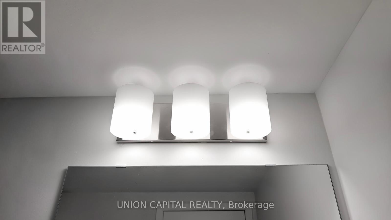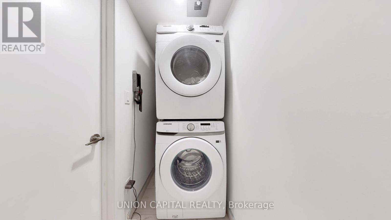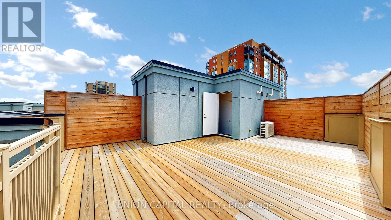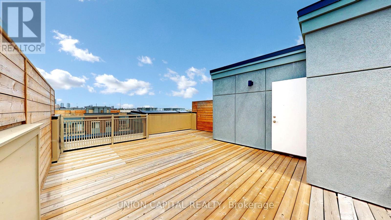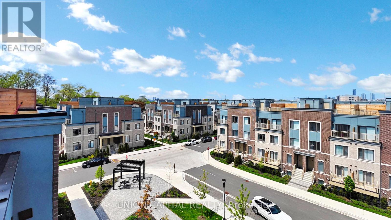$905,000.00
23 - 15 WILLIAM JACKSON WAY, Toronto (New Toronto), Ontario, M8V0J8, Canada Listing ID: W12166185| Bathrooms | Bedrooms | Property Type |
|---|---|---|
| 3 | 3 | Single Family |
Bright & Stylish 3-Bedroom Townhome in the Desirable Lake & Town Community: Welcome to 15 William Jackson Way, a modern 3-bedroom, 2.5-bathroom townhome located in the sought-after Lake & Town development in South Etobicoke. This south-facing home is filled with natural light and designed with both style and function in mind. Step into a spacious kitchen with quality finishes that seamlessly flows into the open-concept living and dining area, ideal for entertaining or relaxing with family. Enjoy upgraded pot lights throughout, adding a warm, contemporary touch to the living space. The primary bedroom includes a sleek ensuite bath with an upgraded shower, while custom closets provide practical, stylish storage throughout the home. Take your living experience outdoors with an expansive rooftop terrace complete with a gas BBQ hookup perfect for summer gatherings or quiet evenings under the stars. Additional features include parking right next to your entrance, and unbeatable access to transit with Mimico GO Station, TTC, and major highways nearby. Surrounded by waterfront trails, parks, and amenities, this home offers a perfect balance of urban convenience and community charm. Don't miss this opportunity to own a turnkey home in one of Mimico's most vibrant and fast-growing neighbourhoods! (id:31565)

Paul McDonald, Sales Representative
Paul McDonald is no stranger to the Toronto real estate market. With over 22 years experience and having dealt with every aspect of the business from simple house purchases to condo developments, you can feel confident in his ability to get the job done.| Level | Type | Length | Width | Dimensions |
|---|---|---|---|---|
| Main level | Living room | 6.3 m | 4.04 m | 6.3 m x 4.04 m |
| Main level | Dining room | 6.3 m | 4.04 m | 6.3 m x 4.04 m |
| Main level | Kitchen | 3.4 m | 2.4 m | 3.4 m x 2.4 m |
| Main level | Bedroom 3 | 2.5 m | 2.21 m | 2.5 m x 2.21 m |
| Upper Level | Primary Bedroom | 3.7 m | 3.05 m | 3.7 m x 3.05 m |
| Upper Level | Bedroom 2 | 2.5 m | 2.01 m | 2.5 m x 2.01 m |
| Upper Level | Laundry room | 2.2 m | 1.01 m | 2.2 m x 1.01 m |
| Amenity Near By | |
|---|---|
| Features | |
| Maintenance Fee | 368.33 |
| Maintenance Fee Payment Unit | Monthly |
| Management Company | Menres Property Management |
| Ownership | Condominium/Strata |
| Parking |
|
| Transaction | For sale |
| Bathroom Total | 3 |
|---|---|
| Bedrooms Total | 3 |
| Bedrooms Above Ground | 3 |
| Age | 0 to 5 years |
| Appliances | Garage door opener remote(s), Dishwasher, Dryer, Hood Fan, Stove, Washer, Window Coverings, Refrigerator |
| Cooling Type | Central air conditioning |
| Exterior Finish | Brick |
| Fireplace Present | |
| Flooring Type | Laminate |
| Half Bath Total | 1 |
| Heating Fuel | Natural gas |
| Heating Type | Forced air |
| Size Interior | 1200 - 1399 sqft |
| Stories Total | 3 |
| Type | Row / Townhouse |


