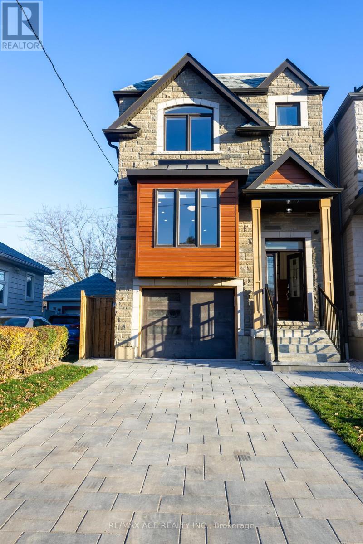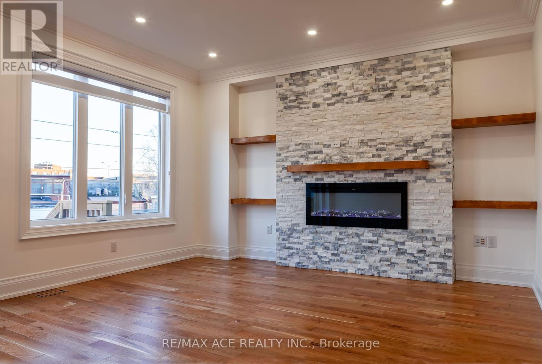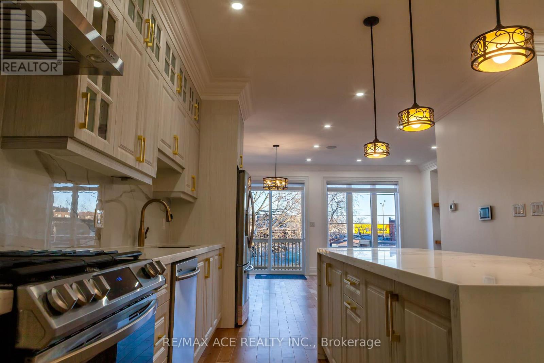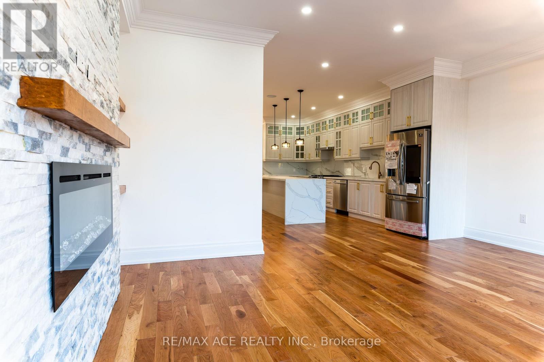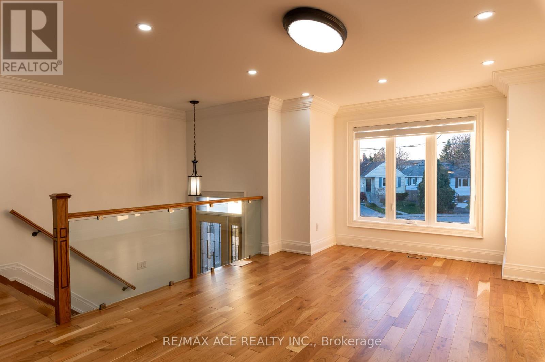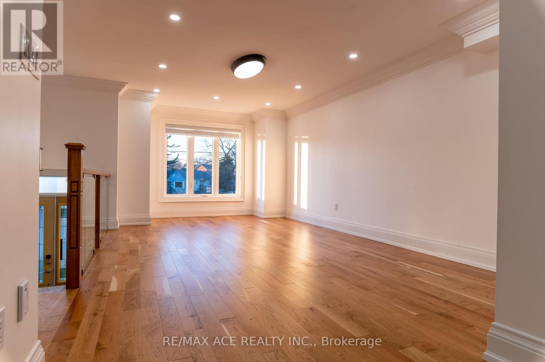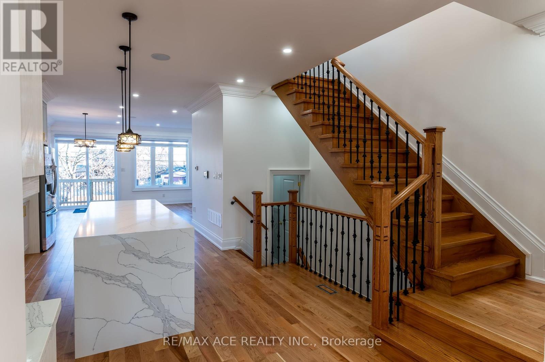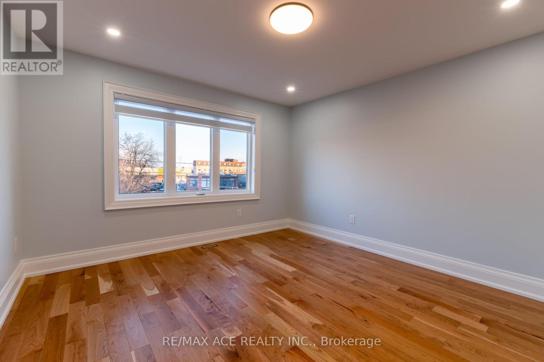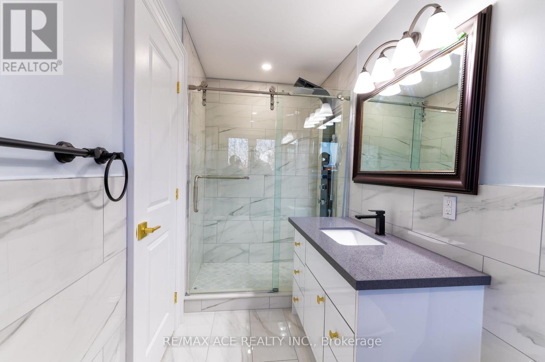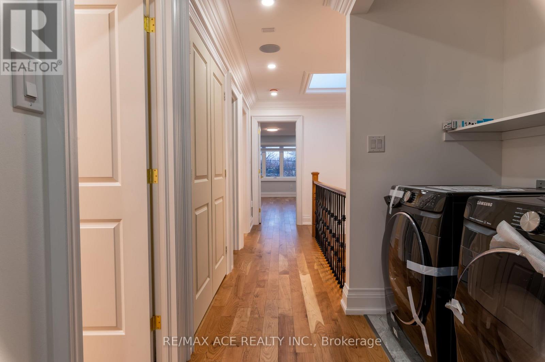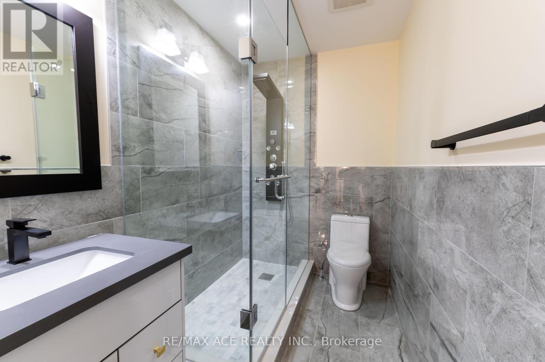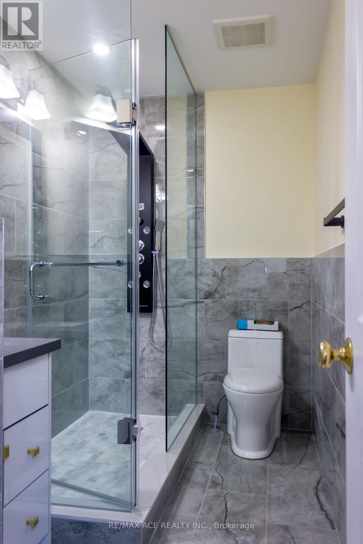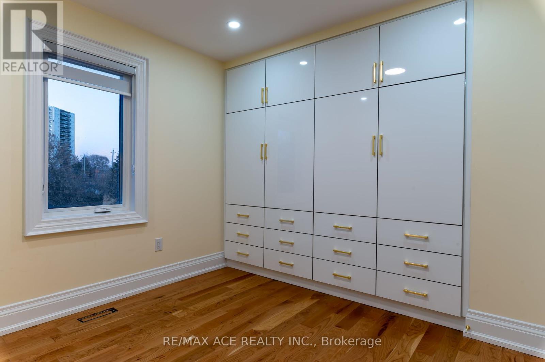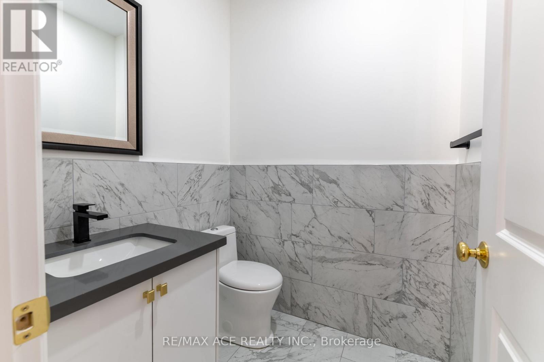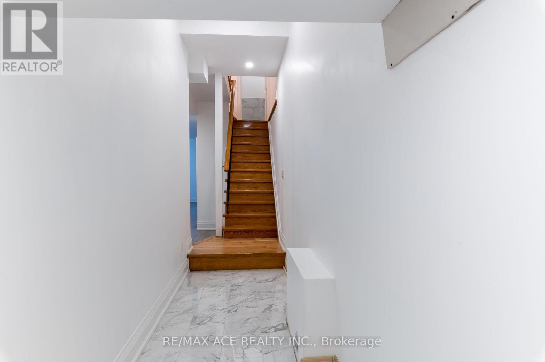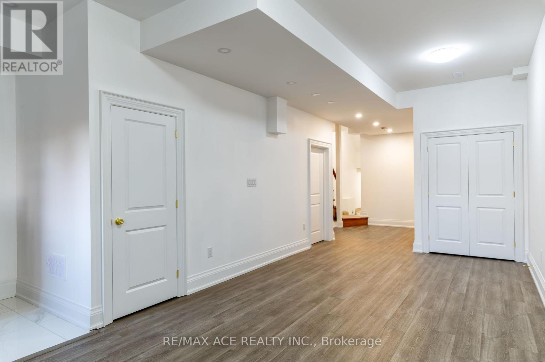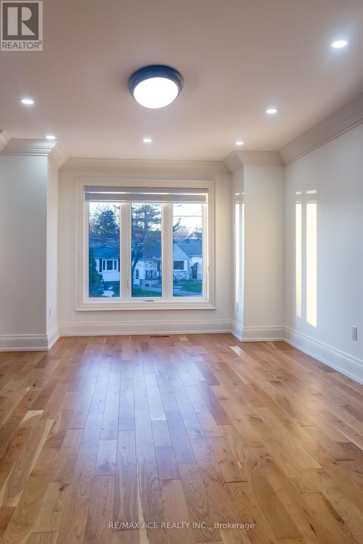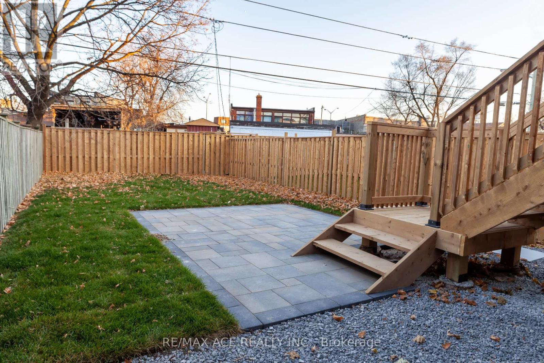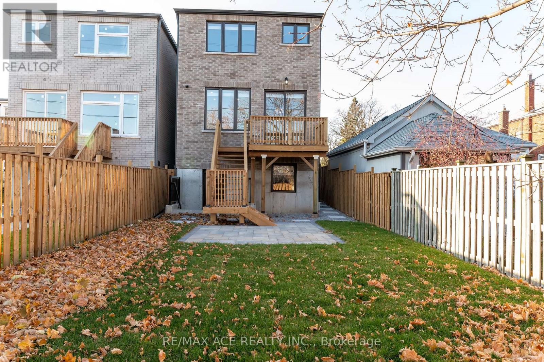$1,649,000.00
229B MCINTOSH STREET, Toronto (Birchcliffe-Cliffside), Ontario, M1N3Z2, Canada Listing ID: E12063748| Bathrooms | Bedrooms | Property Type |
|---|---|---|
| 4 | 6 | Single Family |
Custom Built Modern Luxurious Detached two storey home of 2,400sft above grade in a most desirable community has 4+2 Bedrooms with Built-In & Walk-in-Closets, 5 Washrooms, in a 25x139 feet lot. Built with Stone & Bricks. Open concept layout of Living, Kitchen, Family & Dining area featured with Large Island with peninsula quartz countertop, Fire Place. High End appliances. Deck on Main Level accessed thru sliding door. Separate laundry in upper floor. Hardwood Floor all over the main & upper floor. Tiles in Washroom & Laundry areas. Glass Handrails on Stairs in Living room. Pot Lights, Ceiling Lights. 200amp electric panel. Basement has additional area over 1000sft with a separate kitchen & laundry, Vinyl Flooring, separate walk-out directly to the backyard. Interlocked Driveway & Patio. Central Vacuum system. Attached single garage, 3 car parking and many more. All Amenities are close by. GO station, High Ranking Schools, Groceries, Restaurants, Scarborough bluffs etc in a walking distance. This is a must see one. Do not miss this elegant home. (id:31565)

Paul McDonald, Sales Representative
Paul McDonald is no stranger to the Toronto real estate market. With over 22 years experience and having dealt with every aspect of the business from simple house purchases to condo developments, you can feel confident in his ability to get the job done.| Level | Type | Length | Width | Dimensions |
|---|---|---|---|---|
| Second level | Primary Bedroom | 3.7 m | 3.9 m | 3.7 m x 3.9 m |
| Second level | Bedroom 2 | 3.1 m | 3 m | 3.1 m x 3 m |
| Second level | Bedroom 3 | 3.1 m | 3 m | 3.1 m x 3 m |
| Second level | Bedroom 4 | 3.71 m | 3.1 m | 3.71 m x 3.1 m |
| Second level | Laundry room | na | na | Measurements not available |
| Basement | Laundry room | na | na | Measurements not available |
| Basement | Bathroom | na | na | Measurements not available |
| Basement | Bedroom 5 | 3.4 m | 2.6 m | 3.4 m x 2.6 m |
| Basement | Bedroom | 3.4 m | 2.6 m | 3.4 m x 2.6 m |
| Main level | Living room | 5.79 m | 3.54 m | 5.79 m x 3.54 m |
| Main level | Bathroom | na | na | Measurements not available |
| Main level | Bathroom | na | na | Measurements not available |
| Main level | Bathroom | na | na | Measurements not available |
| Main level | Kitchen | 6.71 m | 3.64 m | 6.71 m x 3.64 m |
| Main level | Family room | 5.37 m | 4.6 m | 5.37 m x 4.6 m |
| Amenity Near By | |
|---|---|
| Features | Carpet Free, Sump Pump |
| Maintenance Fee | |
| Maintenance Fee Payment Unit | |
| Management Company | |
| Ownership | Freehold |
| Parking |
|
| Transaction | For sale |
| Bathroom Total | 4 |
|---|---|
| Bedrooms Total | 6 |
| Bedrooms Above Ground | 4 |
| Bedrooms Below Ground | 2 |
| Appliances | Garage door opener remote(s), Central Vacuum, Range, Water Heater, Dishwasher, Dryer, Stove, Washer, Refrigerator |
| Basement Features | Apartment in basement, Separate entrance |
| Basement Type | N/A |
| Construction Style Attachment | Detached |
| Cooling Type | Central air conditioning |
| Exterior Finish | Brick, Stone |
| Fireplace Present | True |
| Flooring Type | Hardwood, Tile, Vinyl |
| Foundation Type | Concrete |
| Half Bath Total | 1 |
| Heating Fuel | Natural gas |
| Heating Type | Forced air |
| Size Interior | 2000 - 2500 sqft |
| Stories Total | 2 |
| Type | House |
| Utility Water | Municipal water |



