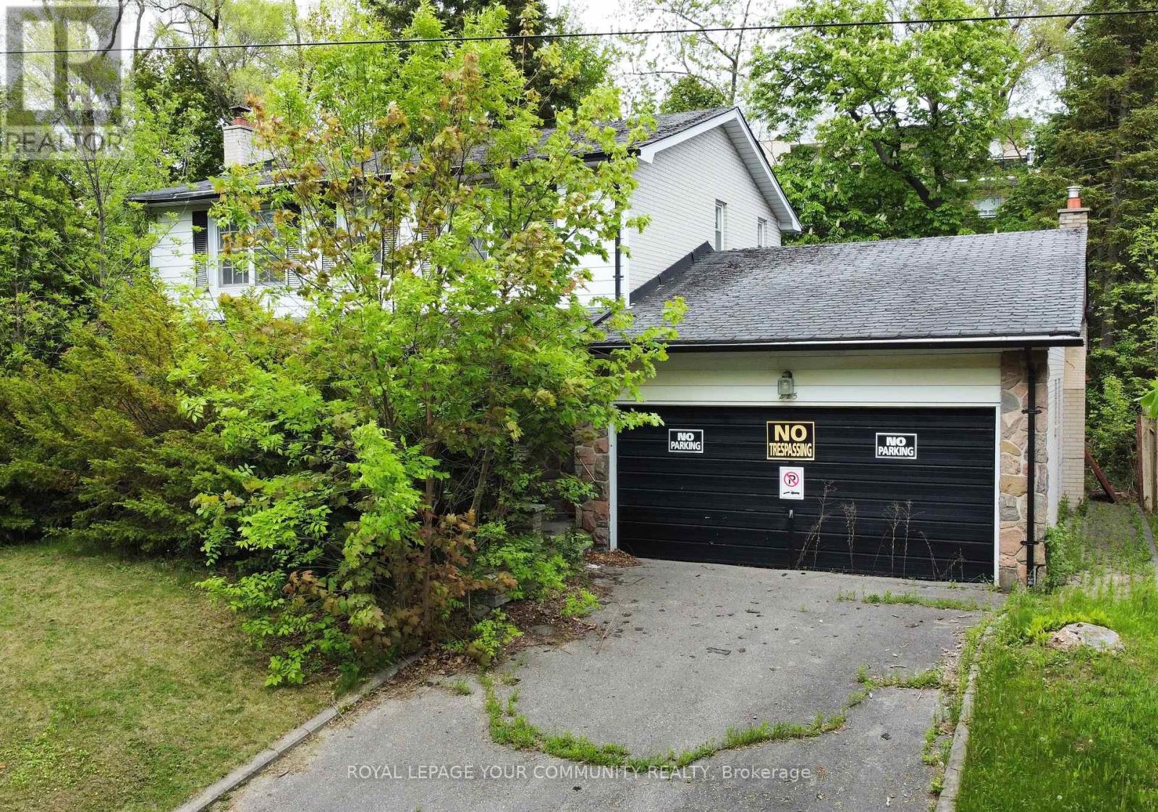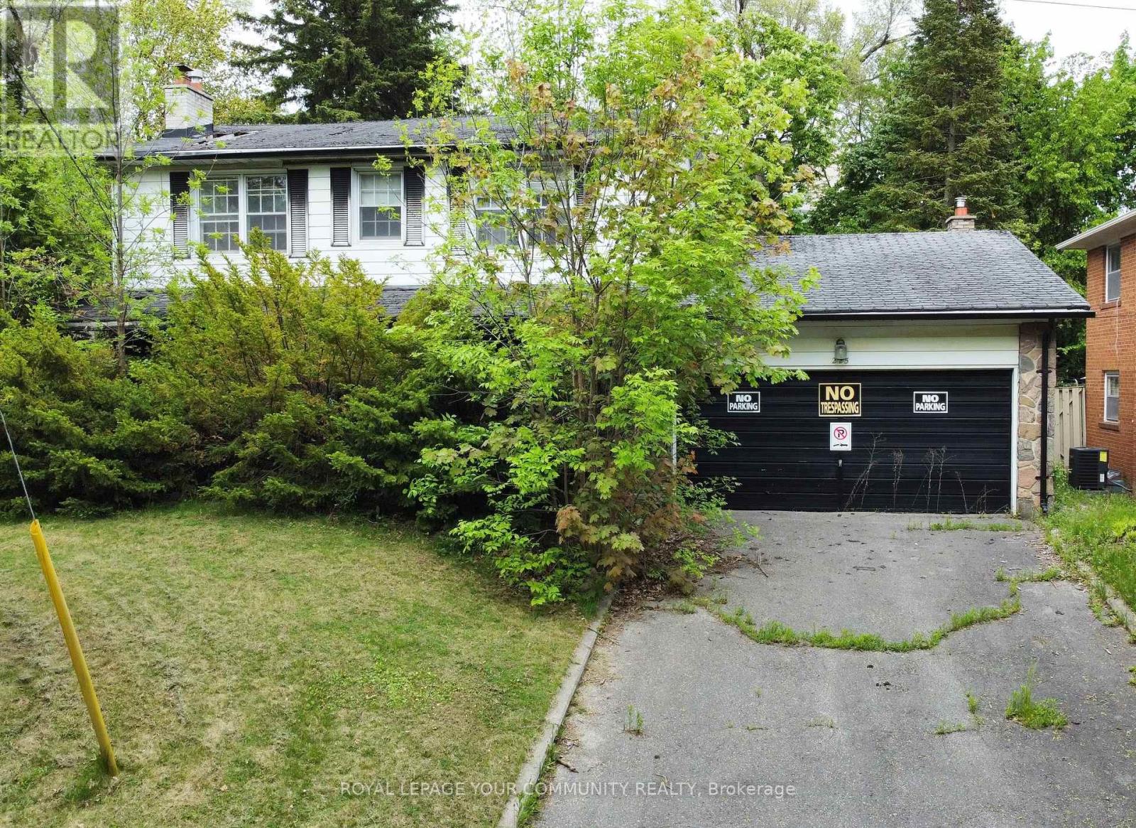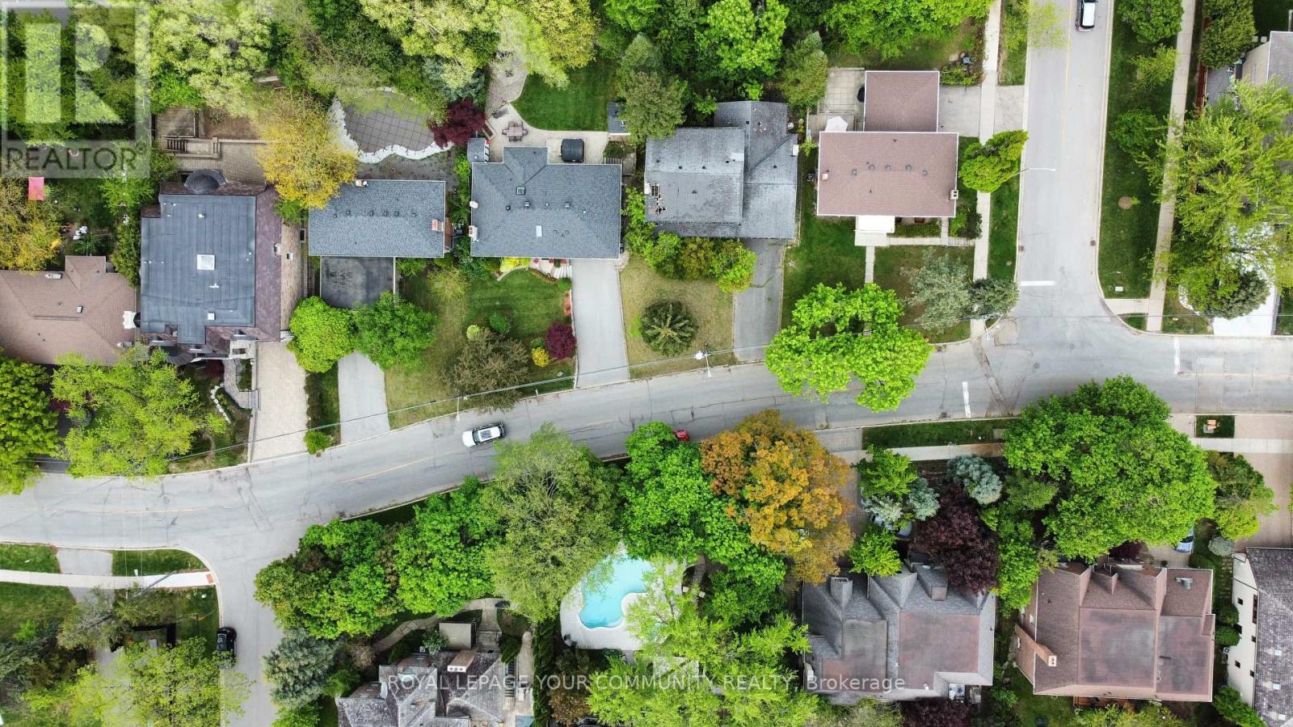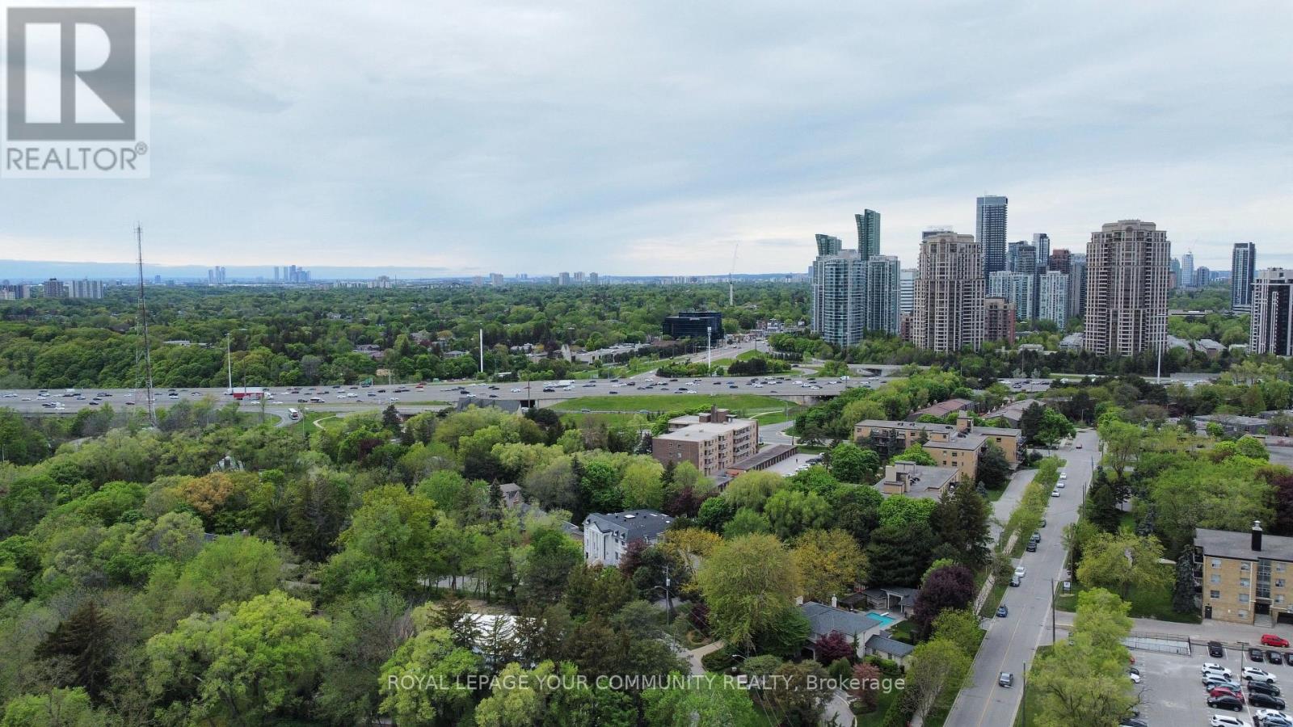$1,988,000.00
225 OLD YONGE STREET, Toronto (St. Andrew-Windfields), Ontario, M2P1R5, Canada Listing ID: C12037727| Bathrooms | Bedrooms | Property Type |
|---|---|---|
| 3 | 4 | Single Family |
Attention Custom Home Builders! A rare find in the prestigious St. Andrew-Windfields enclave! A great opportunity to build your dream home on this incredible 60.84 x 125 Ft lot, one of the last remaining opportunities on the coveted 'Old Yonge St.' address. Surrounded by stunning new builds and multi-million-dollar homes, this property provides the perfect platform for your vision. Located in a family-friendly, highly sought-after neighbourhood with access to top-ranking schools like Owen Public School, St. Andrew's Middle School, and York Mills Collegiate. Conveniently close to Hwy 401 & DVP, public transit, subway, shops, restaurants, parks, and trails. This is an exceptional opportunity to invest in one of Toronto's most desirable areas. (id:31565)

Paul McDonald, Sales Representative
Paul McDonald is no stranger to the Toronto real estate market. With over 22 years experience and having dealt with every aspect of the business from simple house purchases to condo developments, you can feel confident in his ability to get the job done.| Level | Type | Length | Width | Dimensions |
|---|---|---|---|---|
| Second level | Primary Bedroom | na | na | Measurements not available |
| Second level | Bedroom 2 | na | na | Measurements not available |
| Second level | Bedroom 3 | na | na | Measurements not available |
| Second level | Bedroom 4 | na | na | Measurements not available |
| Basement | Games room | na | na | Measurements not available |
| Basement | Laundry room | na | na | Measurements not available |
| Basement | Recreational, Games room | na | na | Measurements not available |
| Main level | Living room | na | na | Measurements not available |
| Main level | Dining room | na | na | Measurements not available |
| Main level | Kitchen | na | na | Measurements not available |
| Main level | Family room | na | na | Measurements not available |
| Main level | Sunroom | na | na | Measurements not available |
| Amenity Near By | |
|---|---|
| Features | Irregular lot size |
| Maintenance Fee | |
| Maintenance Fee Payment Unit | |
| Management Company | |
| Ownership | Freehold |
| Parking |
|
| Transaction | For sale |
| Bathroom Total | 3 |
|---|---|
| Bedrooms Total | 4 |
| Bedrooms Above Ground | 4 |
| Basement Type | Full |
| Construction Style Attachment | Detached |
| Cooling Type | Central air conditioning |
| Exterior Finish | Aluminum siding, Brick |
| Fireplace Present | |
| Foundation Type | Unknown |
| Half Bath Total | 1 |
| Heating Fuel | Natural gas |
| Heating Type | Forced air |
| Size Interior | 2000 - 2500 sqft |
| Stories Total | 2 |
| Type | House |
| Utility Water | Municipal water |







