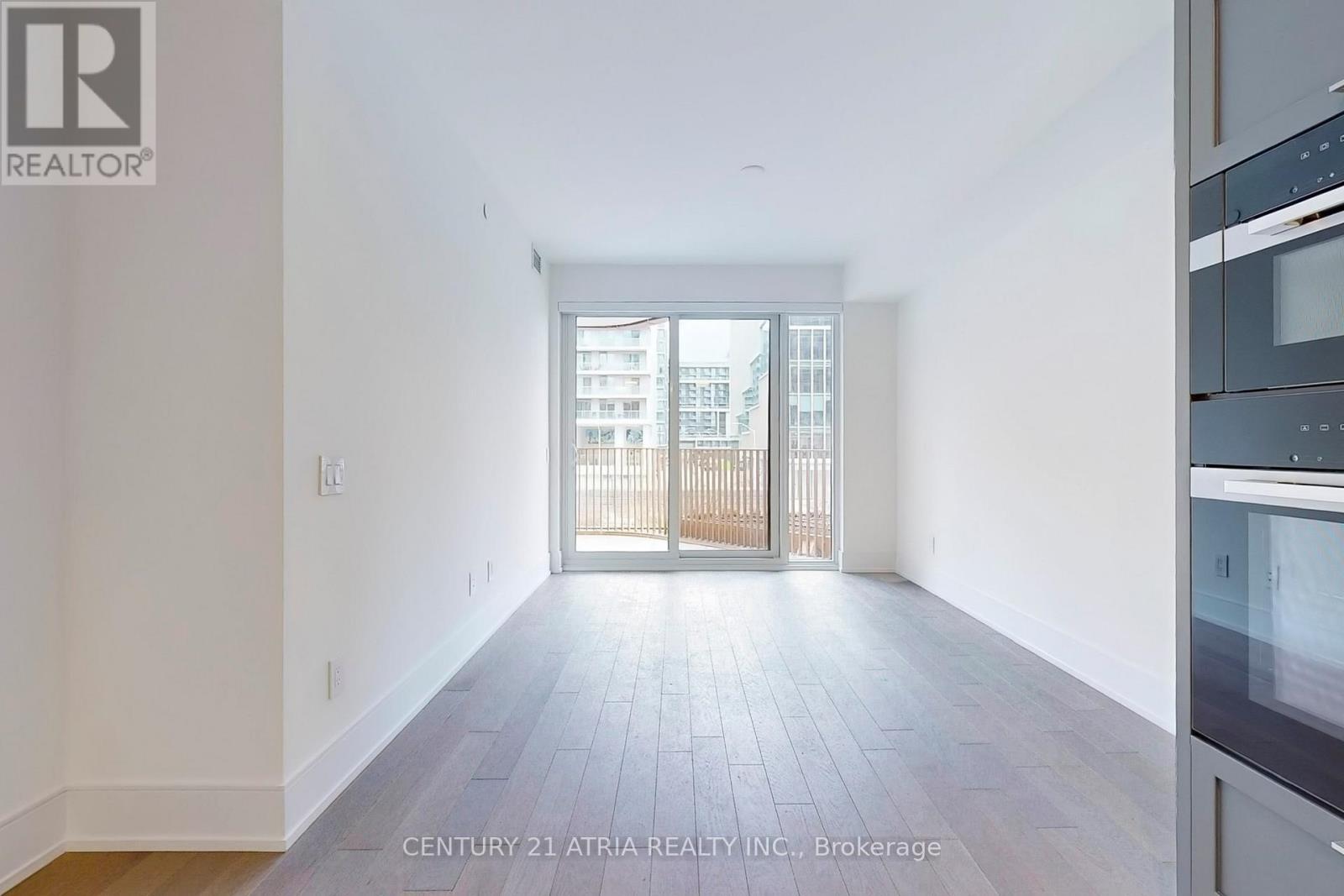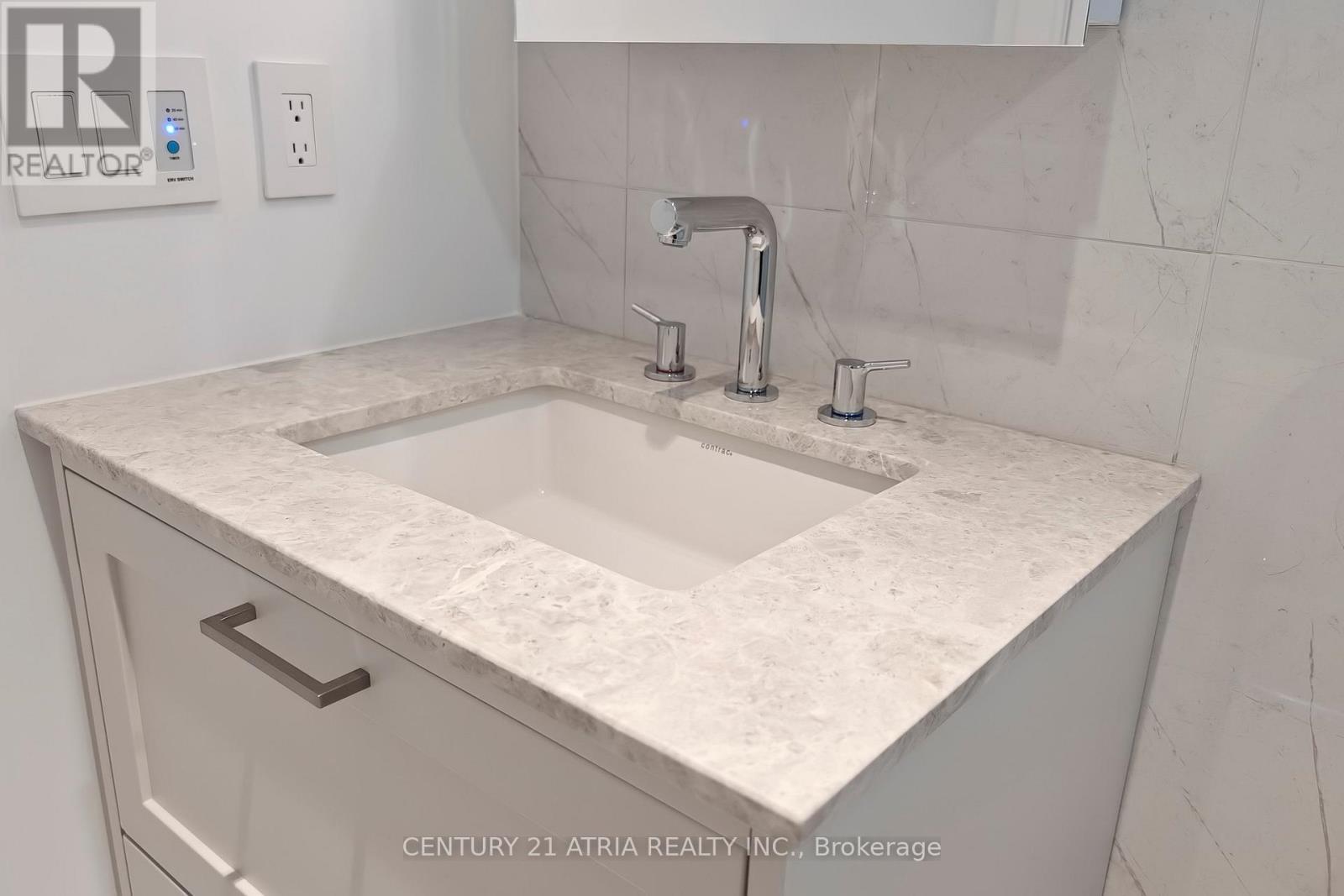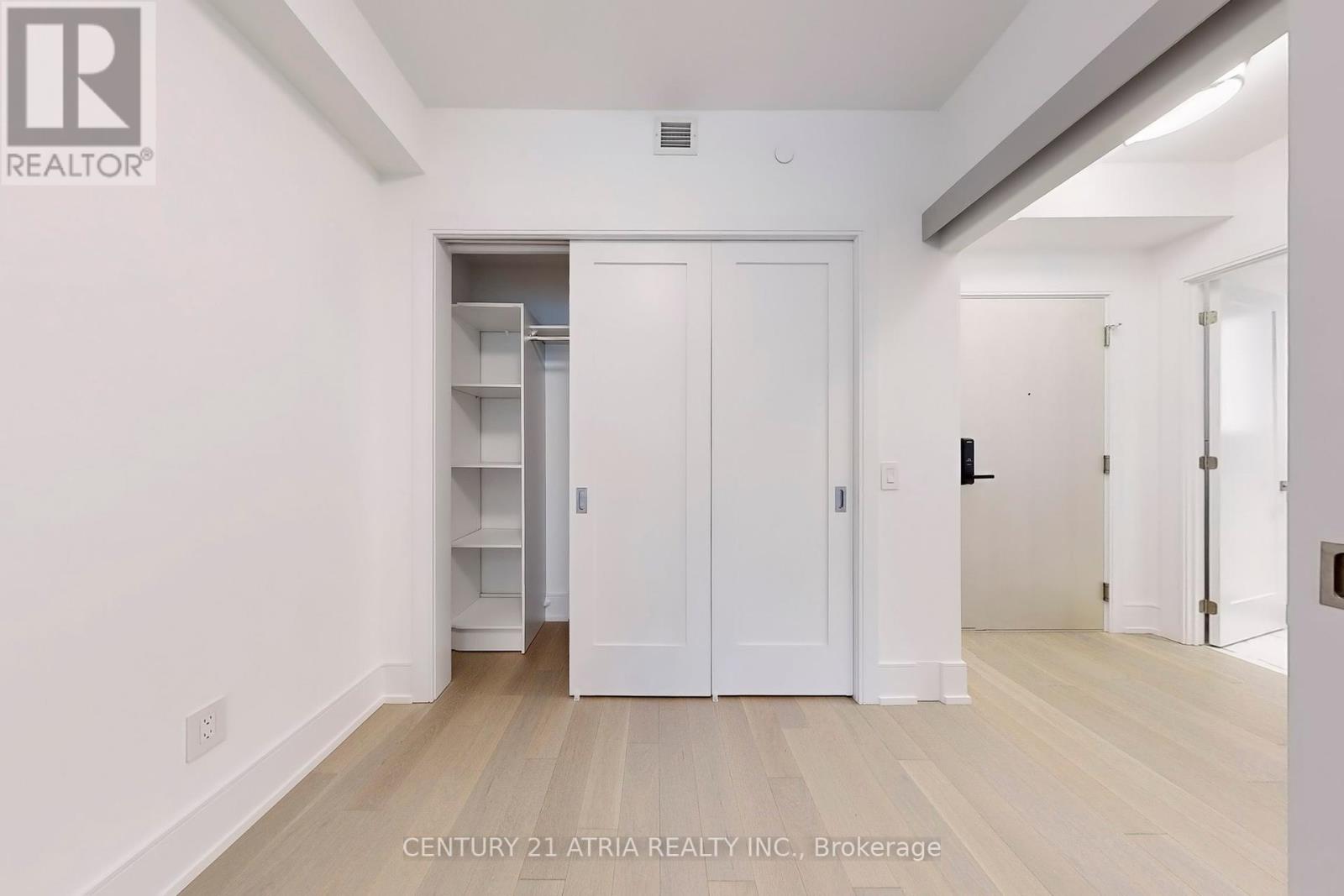$3,600.00 / monthly
222 - 155 MERCHANTS WHARF WAY, Toronto (Waterfront Communities), Ontario, M5A1B6, Canada Listing ID: C12067315| Bathrooms | Bedrooms | Property Type |
|---|---|---|
| 2 | 2 | Single Family |
Aqualuna, Bayside Toronto's Final And Most Luxurious Waterfront Address A Hines Master planned Community Right By Water's Edge In Downtown Toronto. Tridel's Leed Platinum Candidate Building. Architect By 3Xn. It features luxurious amenities, including an outdoor swimming pool, fitness studio, billiard lounge, and sauna. Tridel's Connect Smartphone Technology (id:31565)

Paul McDonald, Sales Representative
Paul McDonald is no stranger to the Toronto real estate market. With over 21 years experience and having dealt with every aspect of the business from simple house purchases to condo developments, you can feel confident in his ability to get the job done.Room Details
| Level | Type | Length | Width | Dimensions |
|---|---|---|---|---|
| Ground level | Living room | 3.69 m | 3.38 m | 3.69 m x 3.38 m |
| Ground level | Dining room | 3.53 m | 3.68 m | 3.53 m x 3.68 m |
| Ground level | Bedroom 2 | 2.7 m | 2.4 m | 2.7 m x 2.4 m |
| Ground level | Primary Bedroom | 3.69 m | 3.1 m | 3.69 m x 3.1 m |
Additional Information
| Amenity Near By | |
|---|---|
| Features | Balcony, Carpet Free |
| Maintenance Fee | |
| Maintenance Fee Payment Unit | |
| Management Company | Del Property Management |
| Ownership | Condominium/Strata |
| Parking |
|
| Transaction | For rent |
Building
| Bathroom Total | 2 |
|---|---|
| Bedrooms Total | 2 |
| Bedrooms Above Ground | 2 |
| Age | New building |
| Amenities | Security/Concierge, Exercise Centre, Recreation Centre, Storage - Locker |
| Appliances | Oven - Built-In, Intercom |
| Cooling Type | Central air conditioning |
| Exterior Finish | Concrete |
| Fireplace Present | |
| Fire Protection | Alarm system, Monitored Alarm, Security system |
| Flooring Type | Laminate |
| Heating Fuel | Natural gas |
| Heating Type | Forced air |
| Size Interior | 800 - 899 sqft |
| Type | Apartment |











































