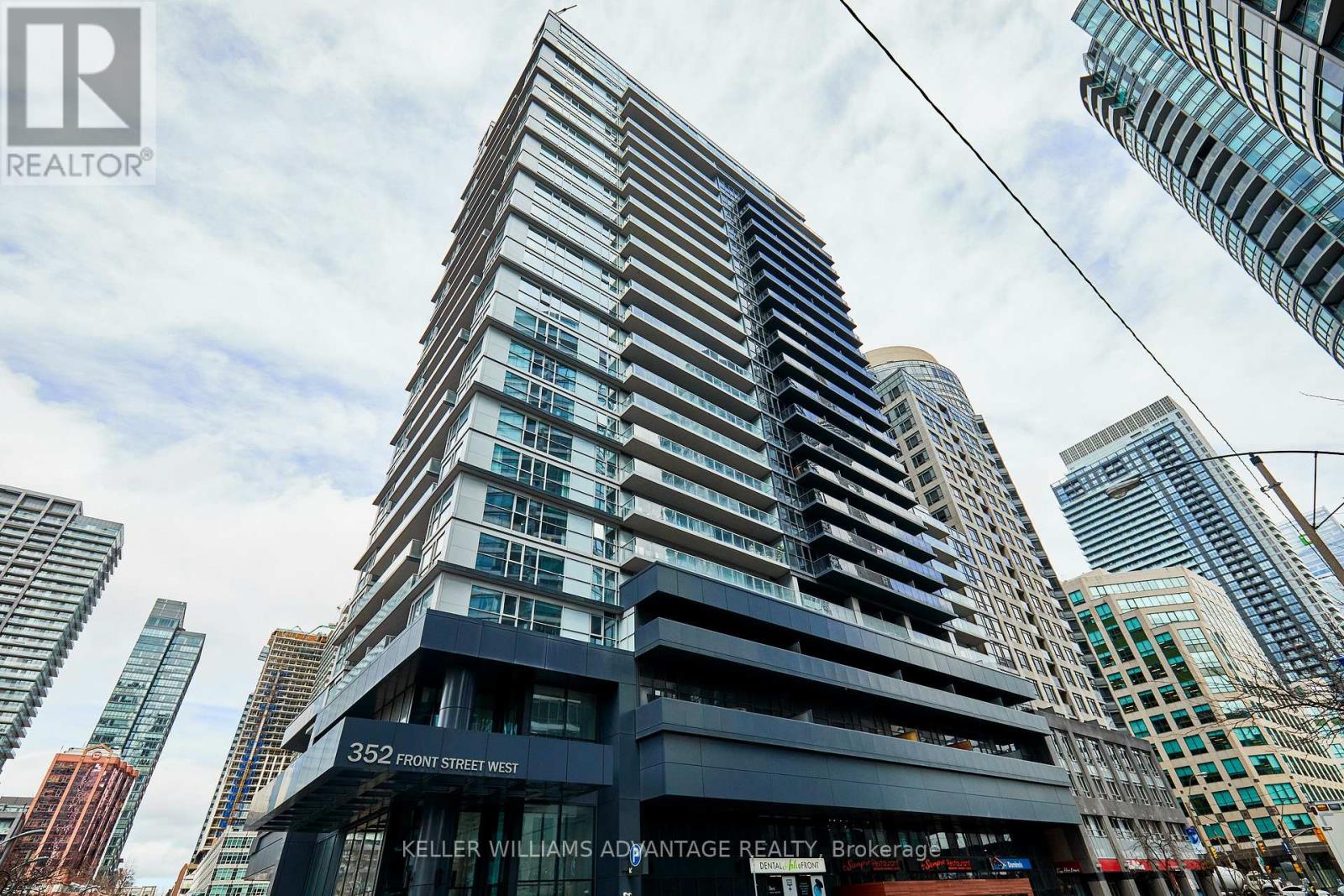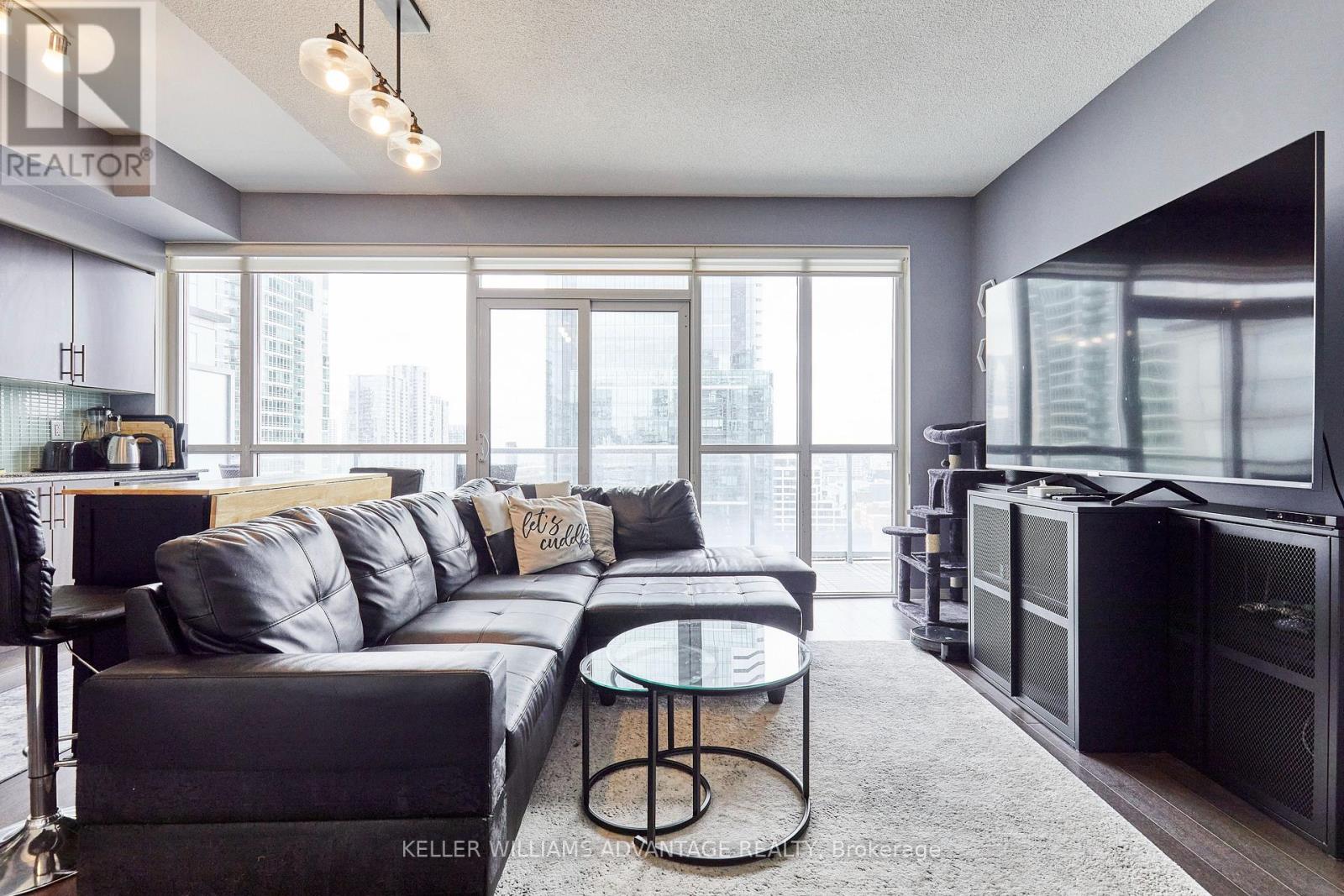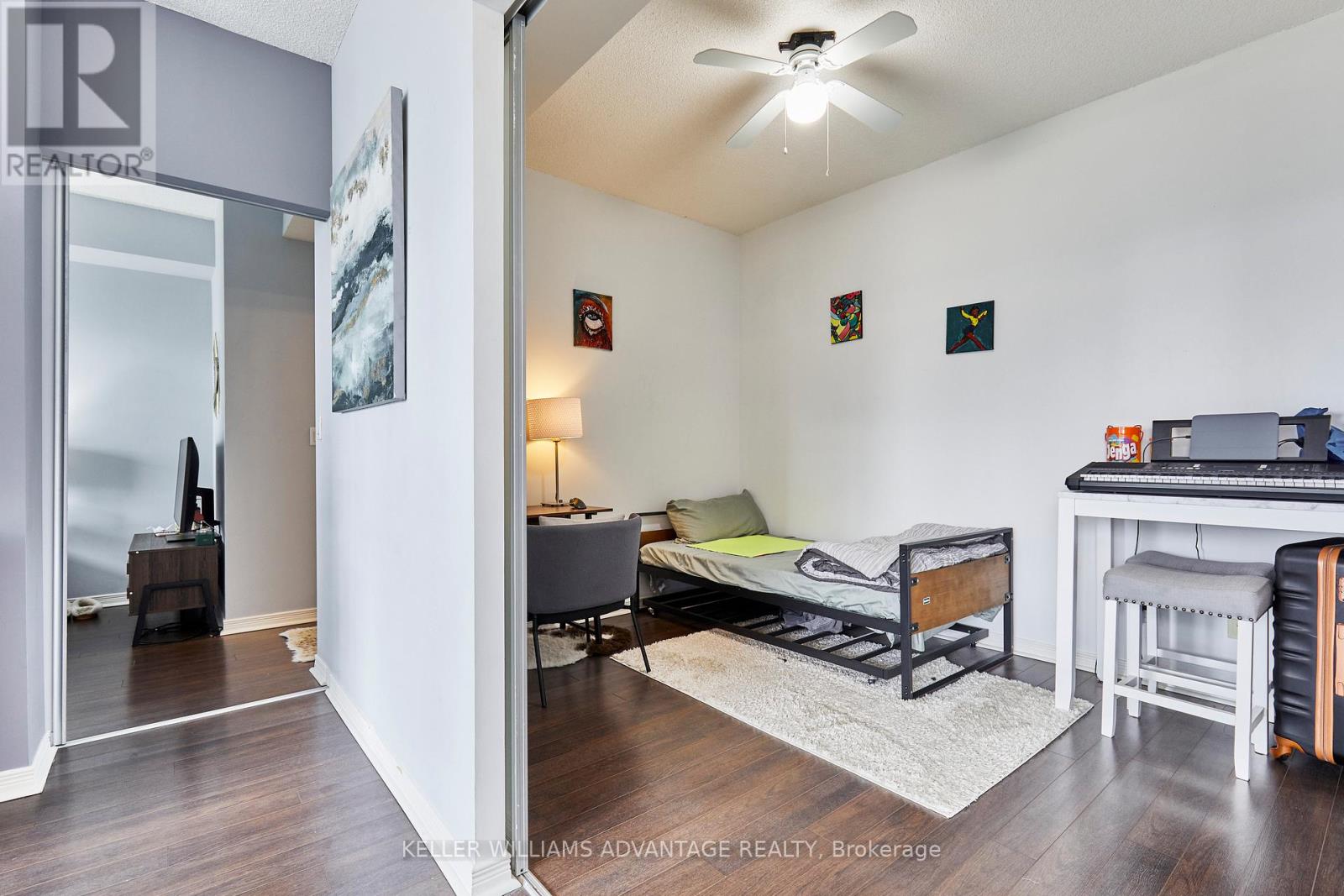$3,450.00 / monthly
2214 - 352 FRONT STREET W, Toronto (Waterfront Communities), Ontario, M5V0K3, Canada Listing ID: C12054227| Bathrooms | Bedrooms | Property Type |
|---|---|---|
| 2 | 2 | Single Family |
Welcome to 352 Front Street West, a fully furnished (or partially furnished) 2-bedroom, 2-bathroom condo available for lease in the heart of Toronto's vibrant Entertainment District. Perfectly located just steps from the CN Tower, Rogers Centre, Union Station, and Waterfront Trails, this luxury condo offers the ultimate in downtown Toronto living. This bright and spacious corner unit features floor-to-ceiling windows, west-facing exposure, and panoramic city skyline views. The open-concept layout includes a modern kitchen with quartz countertops, a built-in cooktop, stainless steel appliances, perfect for entertaining or everyday comfort. The large primary bedroom boasts a walk-in closet, private 3-piece ensuite, and walk-out access to balcony. The second bedroom is also generously sized, with ample closet space and flexibility for guests, a home office, or a roommate setup. Residents of Fly Condos enjoy resort-style amenities including a rooftop terrace with BBQs and skyline views, a fully equipped fitness centre, party room, media lounge, guest suites, and 24-hour concierge service. Paid visitor parking is also available. Whether you're a young professional, digital nomad, or corporate transferee, this turnkey condo checks all the boxes for location, lifestyle, and luxury. (id:31565)

Paul McDonald, Sales Representative
Paul McDonald is no stranger to the Toronto real estate market. With over 22 years experience and having dealt with every aspect of the business from simple house purchases to condo developments, you can feel confident in his ability to get the job done.| Level | Type | Length | Width | Dimensions |
|---|---|---|---|---|
| Flat | Living room | 5.71 m | 3.76 m | 5.71 m x 3.76 m |
| Flat | Dining room | 5.71 m | 3.76 m | 5.71 m x 3.76 m |
| Flat | Kitchen | 5.71 m | 3.76 m | 5.71 m x 3.76 m |
| Flat | Primary Bedroom | 4.9 m | 2.83 m | 4.9 m x 2.83 m |
| Flat | Bedroom 2 | 3.4 m | 2.71 m | 3.4 m x 2.71 m |
| Amenity Near By | Public Transit, Park |
|---|---|
| Features | Balcony |
| Maintenance Fee | |
| Maintenance Fee Payment Unit | |
| Management Company | City Towers Property Management |
| Ownership | Condominium/Strata |
| Parking |
|
| Transaction | For rent |
| Bathroom Total | 2 |
|---|---|
| Bedrooms Total | 2 |
| Bedrooms Above Ground | 2 |
| Age | 11 to 15 years |
| Amenities | Security/Concierge, Exercise Centre, Recreation Centre, Visitor Parking, Party Room, Sauna |
| Appliances | Oven - Built-In, Range, All, Cooktop, Dishwasher, Dryer, Microwave, Oven, Washer, Refrigerator |
| Cooling Type | Central air conditioning |
| Fireplace Present | |
| Fire Protection | Monitored Alarm |
| Flooring Type | Laminate |
| Heating Fuel | Natural gas |
| Heating Type | Forced air |
| Size Interior | 800 - 899 sqft |
| Type | Apartment |

























