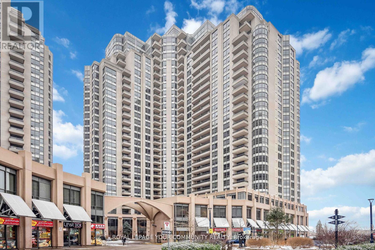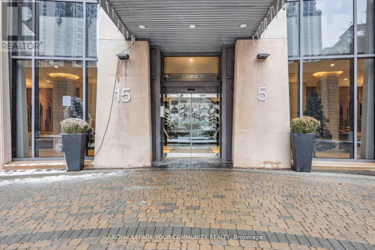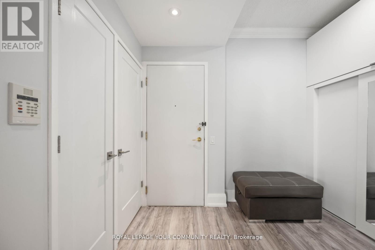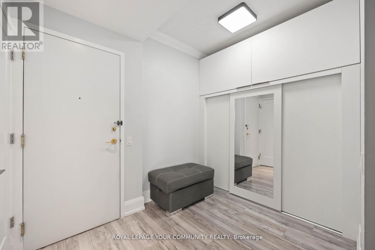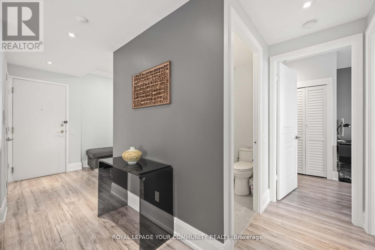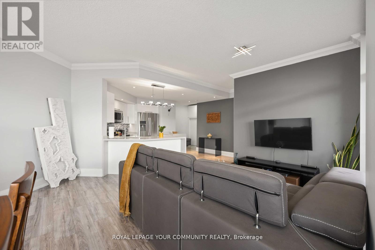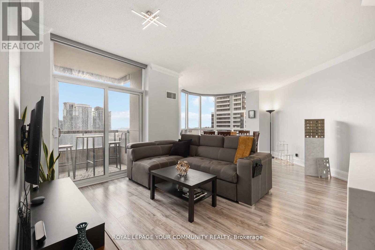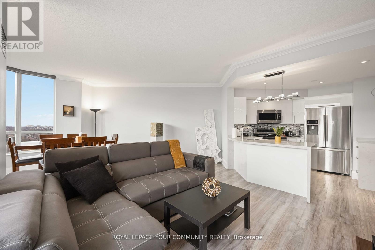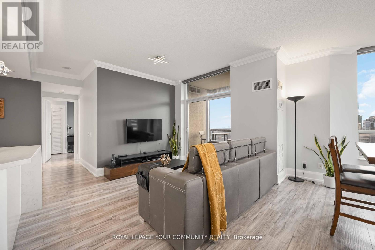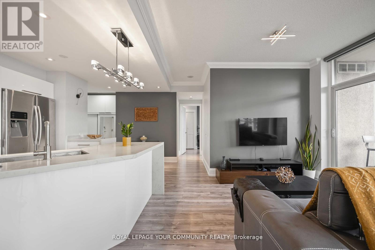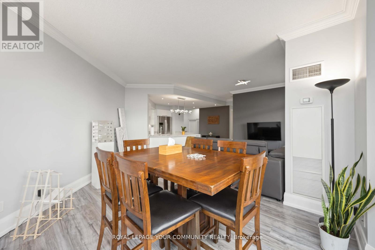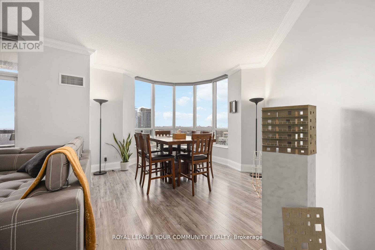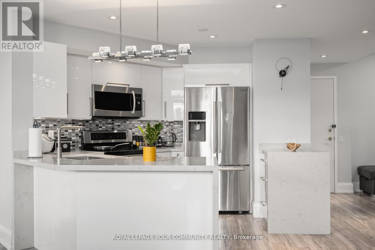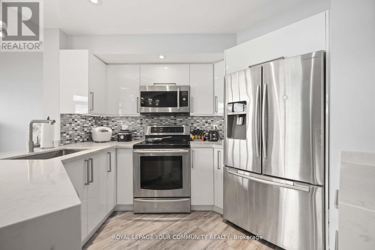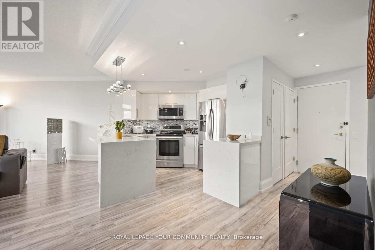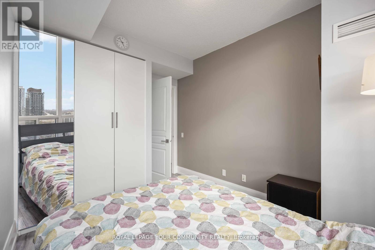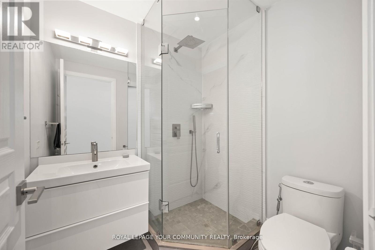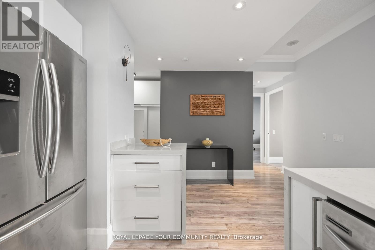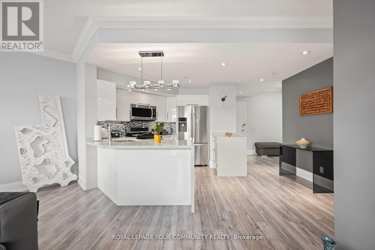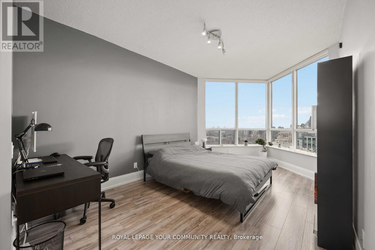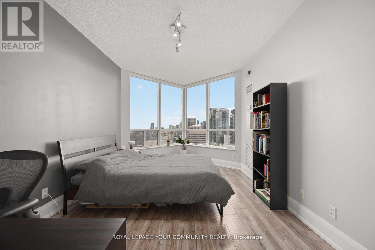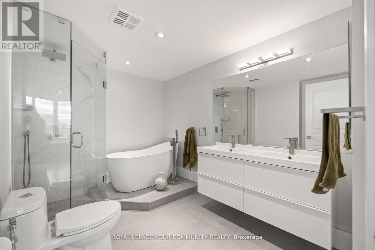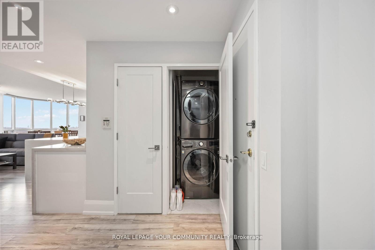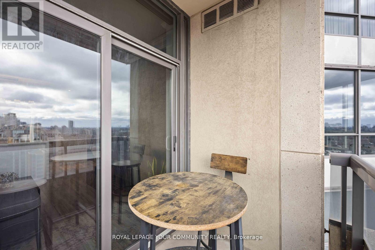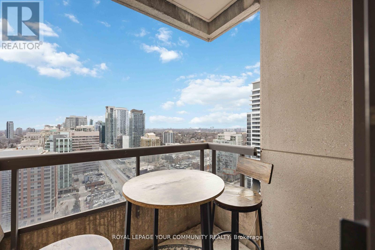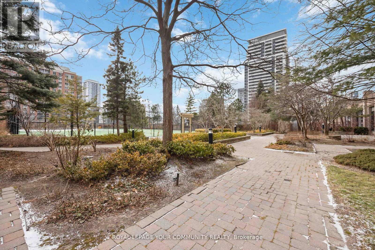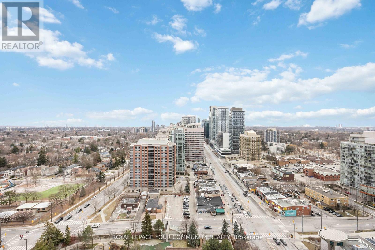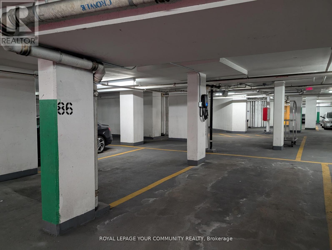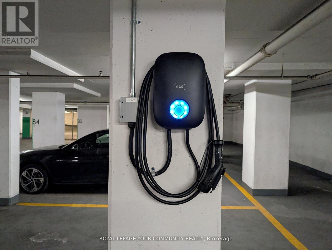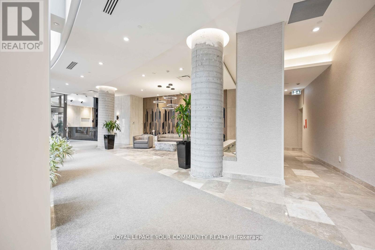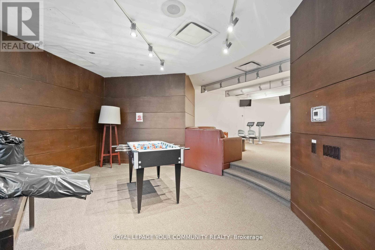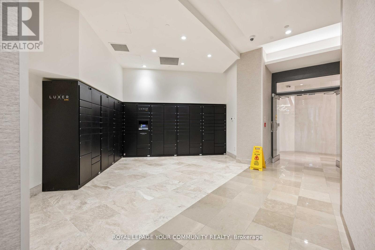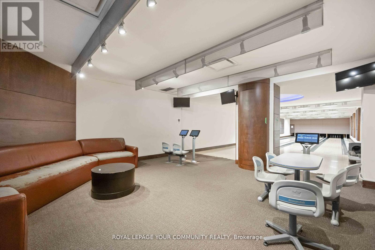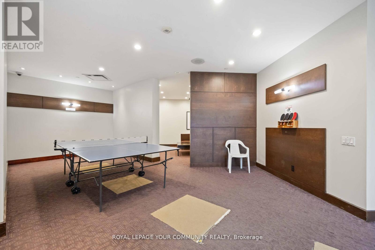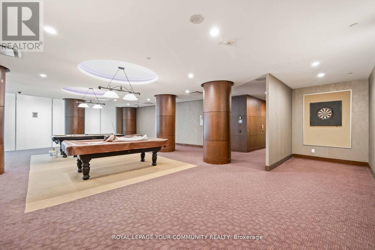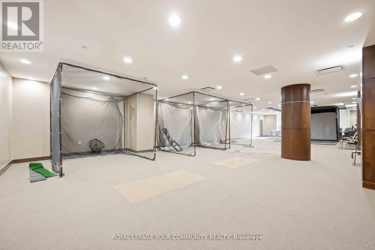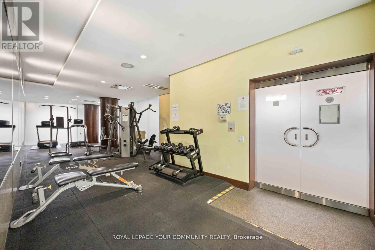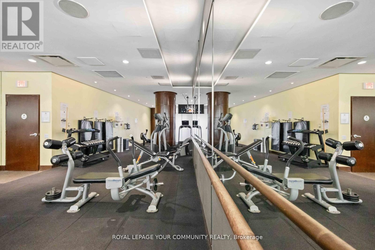$958,888.00
2213 - 5 NORTHTOWN WAY, Toronto (Willowdale East), Ontario, M2N7A1, Canada Listing ID: C12212912| Bathrooms | Bedrooms | Property Type |
|---|---|---|
| 2 | 2 | Single Family |
Luxury Living at Tridel's Triomphe Condos - 5 Northtown Way. Welcome to this bright and spacious 2-bedroom + den suite in the prestigious Triomphe Condos by Tridel. Situated on the exclusive 22nd floor, this unit boasts 9-foot ceilings unique to this level and the penthouse, enhancing the open and airy ambiance. Enjoy panoramic east, west, and south views through expansive windows that flood the space with natural light. The primary bedroom features a rare 5-piece ensuite, complete with double vanity, soaker tub, and separate shower, along with generous closet space. The open-concept living and dining area is perfect for both everyday living and entertaining. This unit includes an EV-ready parking spot, catering to modern sustainable living. Residents have access to an array of premium amenities, including: Indoor pool and spa, State-of-the-art fitness centre, Indoor golf simulator, Bowling alley, Outdoor tennis court, Party room, Rooftop garden. Benefit from direct underground access to Metro Supermarket, making errands effortless. Located just steps from the subway, restaurants, cafes, parks, and with easy access to Highway 401, this s a rare opportunity to own a well-appointed suite in one of North York's most connected and desirable communities. (id:31565)

Paul McDonald, Sales Representative
Paul McDonald is no stranger to the Toronto real estate market. With over 22 years experience and having dealt with every aspect of the business from simple house purchases to condo developments, you can feel confident in his ability to get the job done.| Level | Type | Length | Width | Dimensions |
|---|---|---|---|---|
| Flat | Living room | 6.77 m | 4.5 m | 6.77 m x 4.5 m |
| Flat | Dining room | 6.77 m | 4.5 m | 6.77 m x 4.5 m |
| Flat | Kitchen | 3.66 m | 2.9 m | 3.66 m x 2.9 m |
| Flat | Bedroom | 3.9 m | 3.15 m | 3.9 m x 3.15 m |
| Flat | Bedroom 2 | 3 m | 2.7 m | 3 m x 2.7 m |
| Flat | Den | 2.3 m | 2.3 m | 2.3 m x 2.3 m |
| Amenity Near By | Place of Worship, Public Transit, Park, Schools |
|---|---|
| Features | Elevator, Balcony, Carpet Free |
| Maintenance Fee | 892.82 |
| Maintenance Fee Payment Unit | Monthly |
| Management Company | Del Property Management |
| Ownership | Condominium/Strata |
| Parking |
|
| Transaction | For sale |
| Bathroom Total | 2 |
|---|---|
| Bedrooms Total | 2 |
| Bedrooms Above Ground | 2 |
| Amenities | Security/Concierge |
| Appliances | Garage door opener remote(s), Range |
| Cooling Type | Central air conditioning, Ventilation system |
| Exterior Finish | Concrete |
| Fireplace Present | |
| Fire Protection | Alarm system, Smoke Detectors |
| Flooring Type | Laminate |
| Heating Fuel | Natural gas |
| Heating Type | Forced air |
| Size Interior | 1000 - 1199 sqft |
| Type | Apartment |


