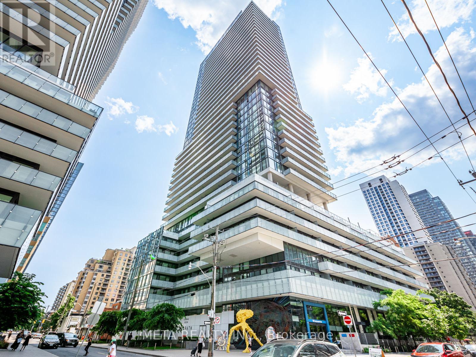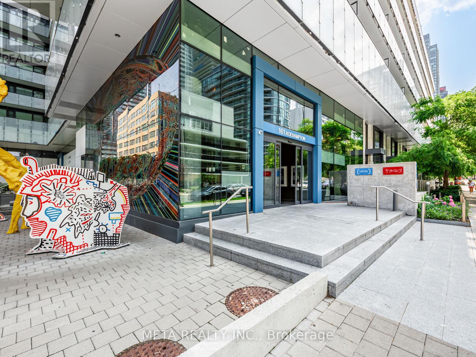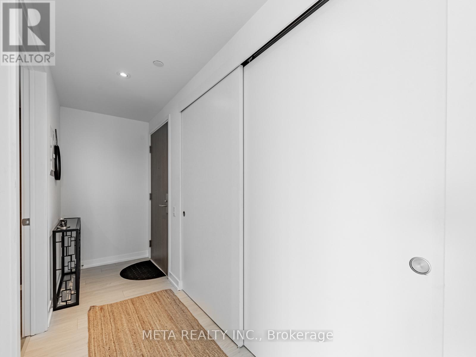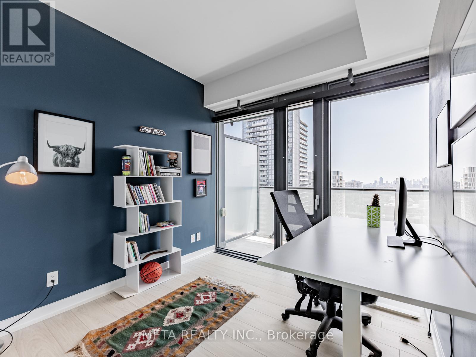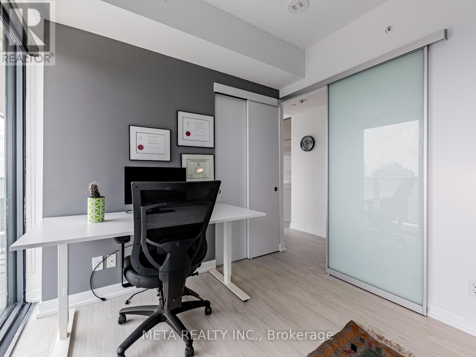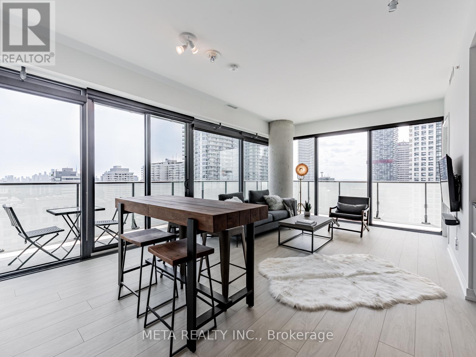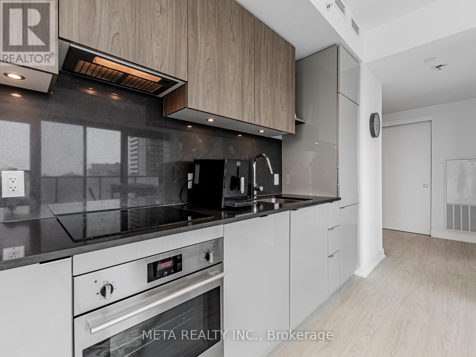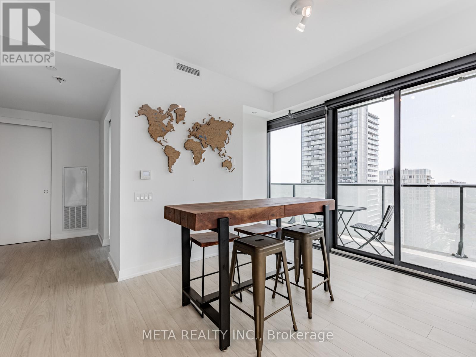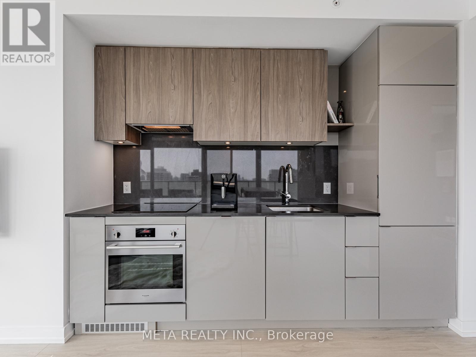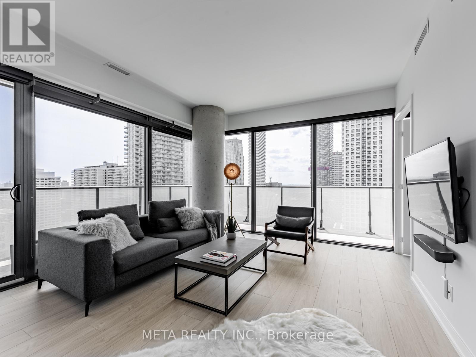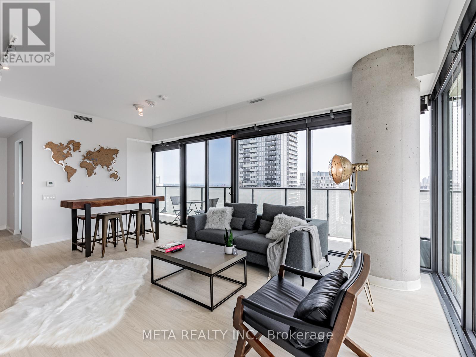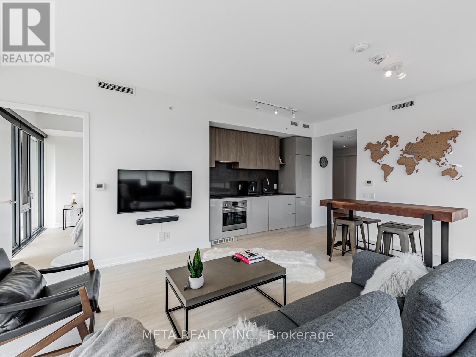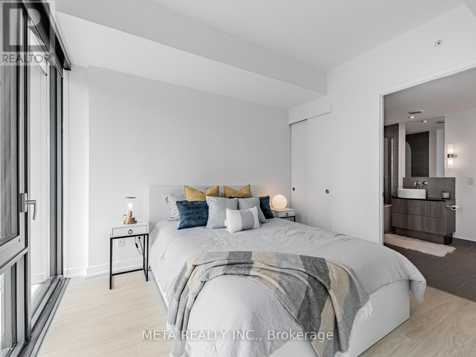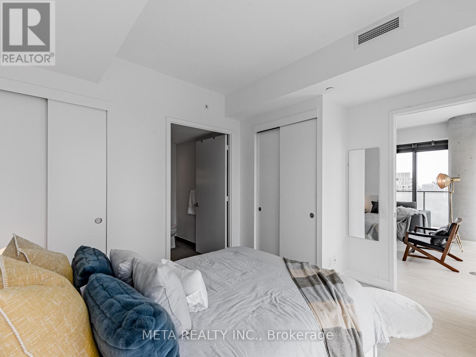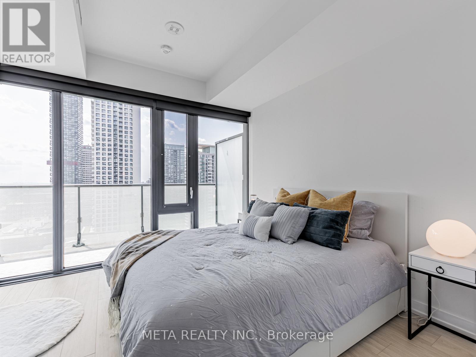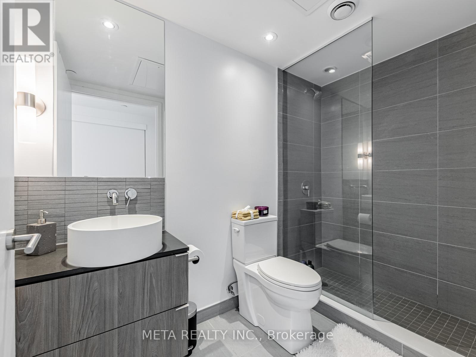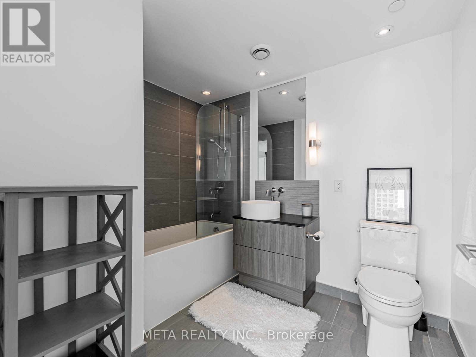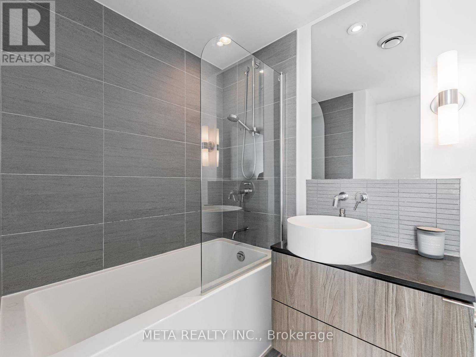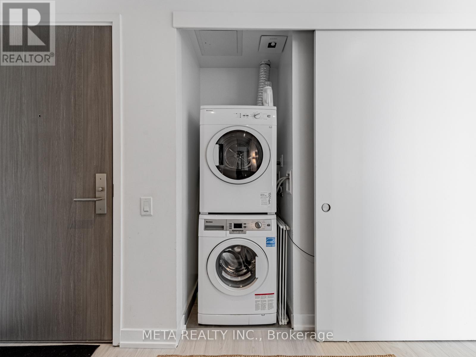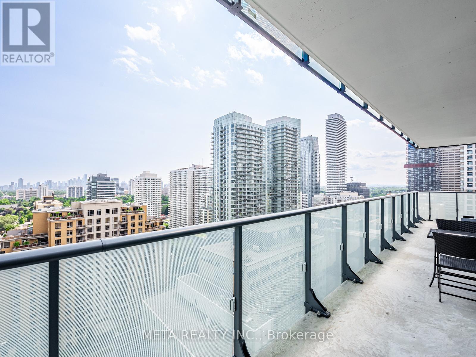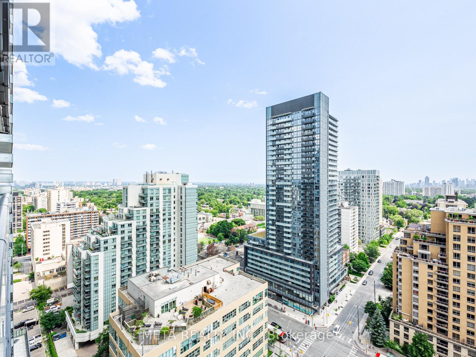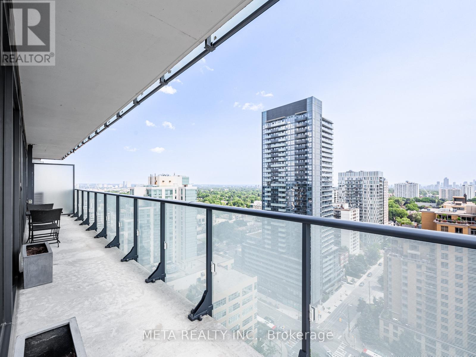$699,000.00
2210 - 161 ROEHAMPTON AVENUE E, Toronto (Mount Pleasant West), Ontario, M4P0C8, Canada Listing ID: C12215976| Bathrooms | Bedrooms | Property Type |
|---|---|---|
| 2 | 2 | Single Family |
An absolute must-see! Discover luxury at this exquisite Yonge & Eglinton condominium. A stunning 2-bedroom, 2 bathroom corner unit that redefines urban living. With 794 square feet of beautifully designed interior space, plus 311 square-feet of wrap-around terrace, providing you with Panoramic views of the City. This home offers breathtaking views and abundant natural light. Soaring 9-feet ceilings and a spacious open-concept layout create an airy, inviting ambiance, seamlessly blending with a sleek, modern kitchen featuring elegant quartz countertops. Indulge in premium amenities, including 24-hour concierge service, a state-of-the-art gym, a mesmerizing infinity pool, an outdoor BBQ area, and a chic party room. Everything you need for a life of comfort and sophistication! Perfectly situated, just steps from the subway, Loblaws, trendy restaurants, boutique shops, and entertainment. This is your chance to elevate your lifestyle in the heart of the city! (id:31565)

Paul McDonald, Sales Representative
Paul McDonald is no stranger to the Toronto real estate market. With over 22 years experience and having dealt with every aspect of the business from simple house purchases to condo developments, you can feel confident in his ability to get the job done.| Level | Type | Length | Width | Dimensions |
|---|---|---|---|---|
| Main level | Living room | 6.34 m | 3.2 m | 6.34 m x 3.2 m |
| Main level | Dining room | 6.34 m | 3.2 m | 6.34 m x 3.2 m |
| Main level | Kitchen | 6.34 m | 3.2 m | 6.34 m x 3.2 m |
| Main level | Primary Bedroom | 3.74 m | 2.71 m | 3.74 m x 2.71 m |
| Main level | Bedroom 2 | 2.93 m | 2.74 m | 2.93 m x 2.74 m |
| Amenity Near By | Hospital, Place of Worship, Public Transit, Park |
|---|---|
| Features | In suite Laundry |
| Maintenance Fee | 636.91 |
| Maintenance Fee Payment Unit | Monthly |
| Management Company | Crossbridge Condominium Services |
| Ownership | Condominium/Strata |
| Parking |
|
| Transaction | For sale |
| Bathroom Total | 2 |
|---|---|
| Bedrooms Total | 2 |
| Bedrooms Above Ground | 2 |
| Amenities | Security/Concierge |
| Appliances | Central Vacuum, Blinds, Cooktop, Dishwasher, Dryer, Stove, Washer, Refrigerator |
| Cooling Type | Central air conditioning |
| Exterior Finish | Concrete |
| Fireplace Present | |
| Flooring Type | Laminate |
| Heating Fuel | Natural gas |
| Heating Type | Forced air |
| Size Interior | 700 - 799 sqft |
| Type | Apartment |


