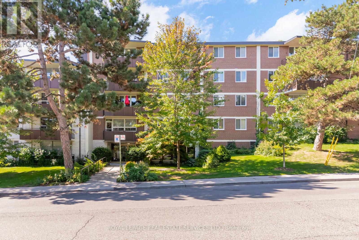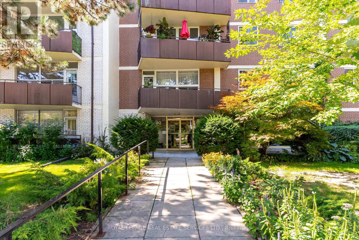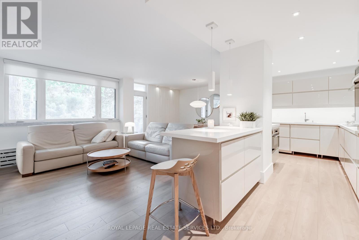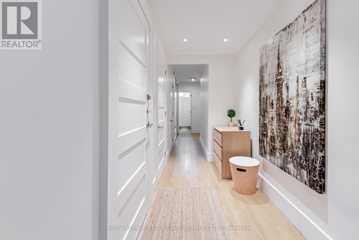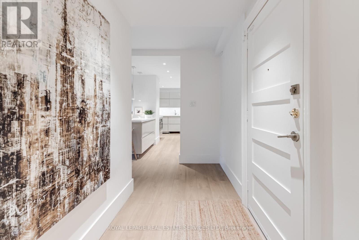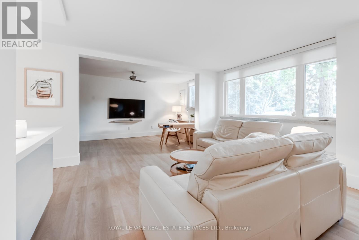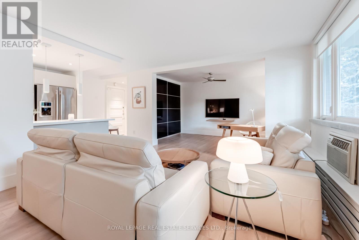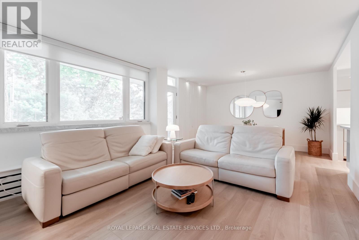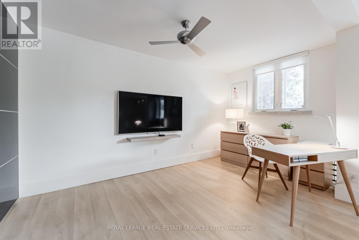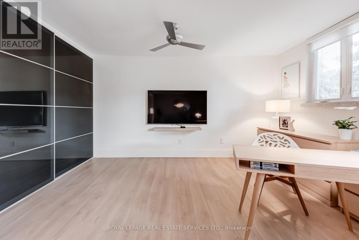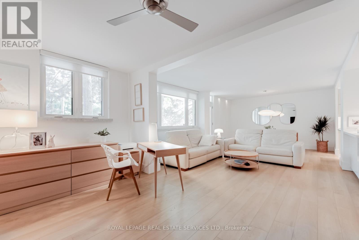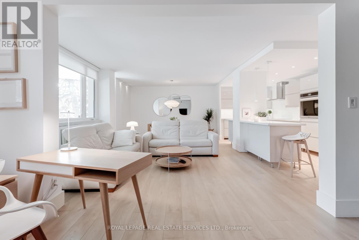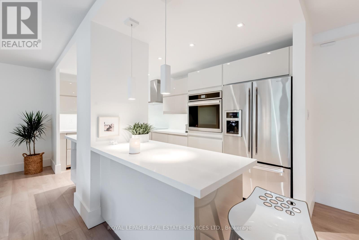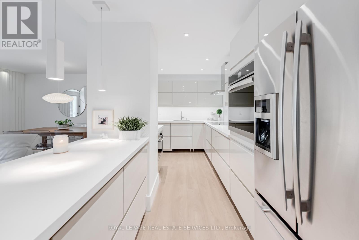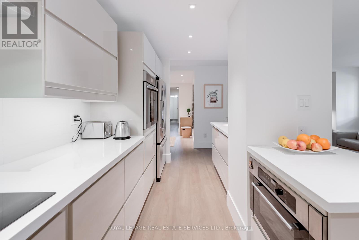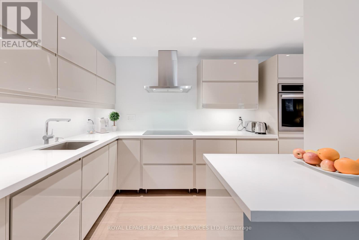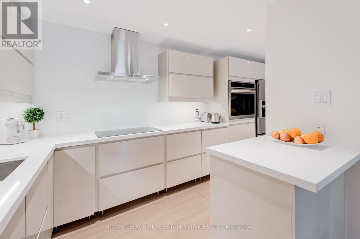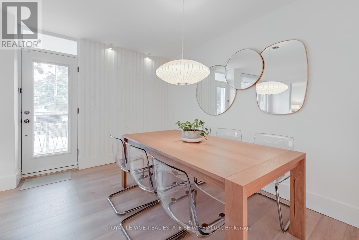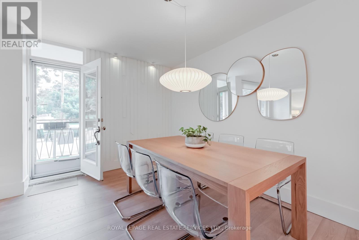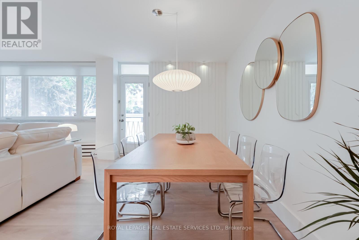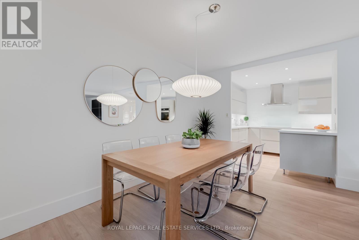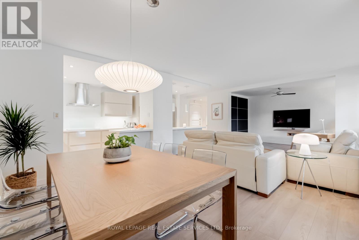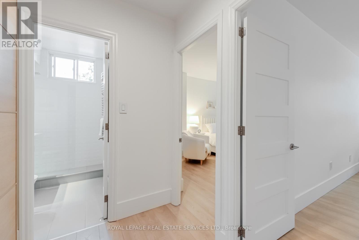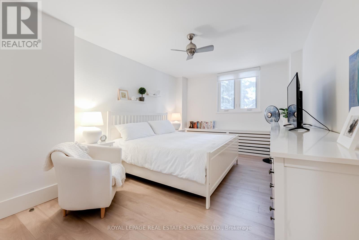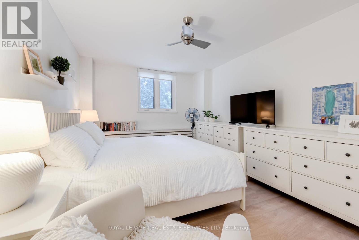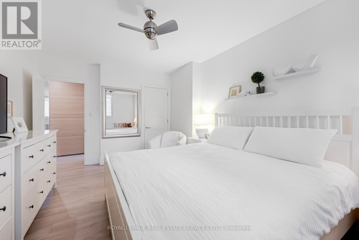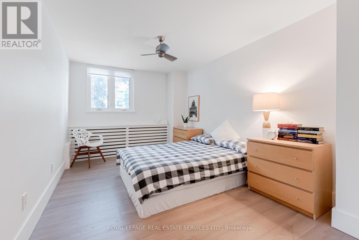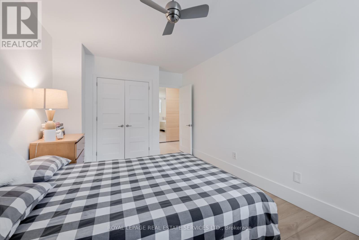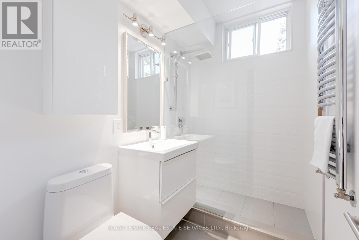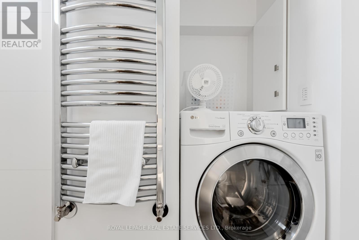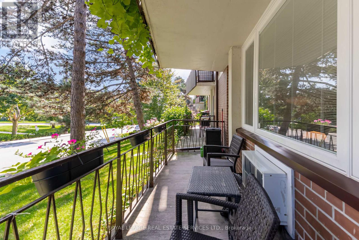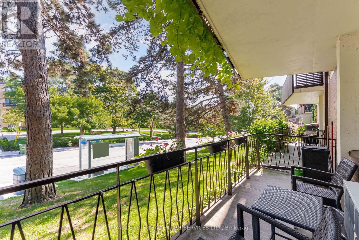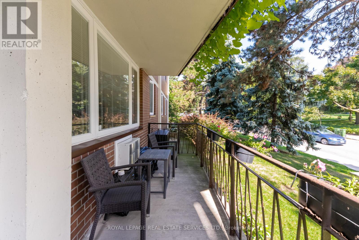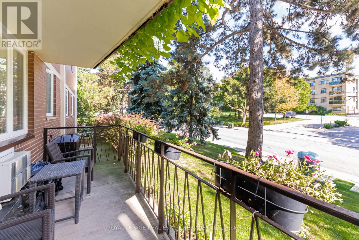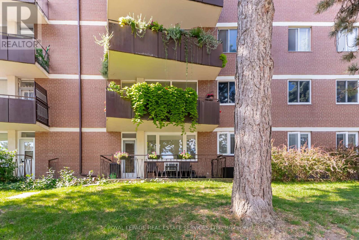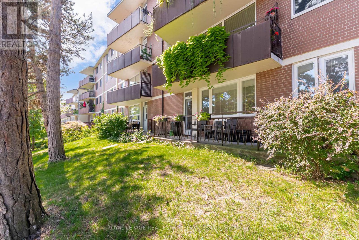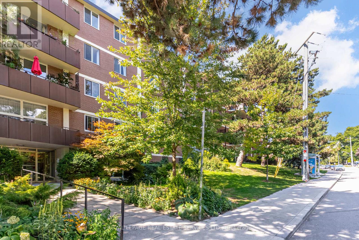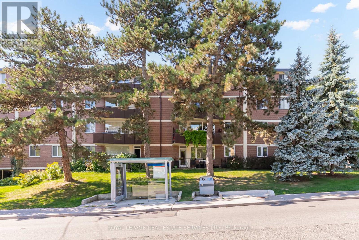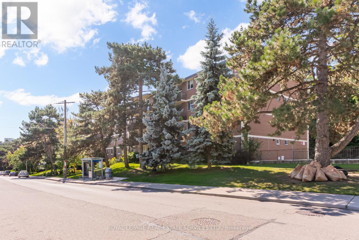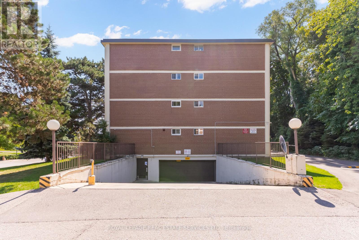$780,000.00
221 - 80 COE HILL DRIVE, Toronto (High Park-Swansea), Ontario, M6S3C9, Canada Listing ID: W12380674| Bathrooms | Bedrooms | Property Type |
|---|---|---|
| 1 | 3 | Single Family |
Welcome to this spectacular corner unit, featuring a sleek, modern renovation and an abundance of space. This two-bedroom plus den easily convertible to a third bedroom is located in a low-rise, co-ownership building known for its lush green surroundings and friendly, established community. Step inside and be impressed by a flawless blend of design and functionality. The home is brightened by smooth ceilings, dimmable pot lights, and double-glazed windows with integrated and roller blinds. Beautiful German light oak vinyl plank floors flow throughout the space. The chef's kitchen is a showstopper, with extensive cabinetry and expansive quartz counter-tops, while the dining room boasts a custom-made wooden accent wall. The sparkling bathroom is a rare find, featuring a window, heated towel racks, and a washer and dryer that vent to the outside. Storage is plentiful thanks to multiple closets with organizers and custom-built wooden crates over the radiators. You'll love the convenience of ground-floor access, offering both a rare private entrance through the balcony and quick entry via the back door in the hallway. Grenadier Villas is a friendly and engaged co-ownership community with live-in superintendents in both buildings. This location is a true commuter's and walker's paradise. You'll be steps away from High Park and the lake, Swansea Public School, a community center, a library, and the shops and restaurants of Bloor West Village. With a bus stop at your door, a short walk to the subway or streetcar, and easy access to highways, getting around is a breeze. (id:31565)

Paul McDonald, Sales Representative
Paul McDonald is no stranger to the Toronto real estate market. With over 22 years experience and having dealt with every aspect of the business from simple house purchases to condo developments, you can feel confident in his ability to get the job done.| Level | Type | Length | Width | Dimensions |
|---|---|---|---|---|
| Other | Living room | 3.99 m | 3.42 m | 3.99 m x 3.42 m |
| Other | Dining room | 4.11 m | 2.75 m | 4.11 m x 2.75 m |
| Other | Office | 5.06 m | 2.74 m | 5.06 m x 2.74 m |
| Other | Kitchen | 4.92 m | 2.38 m | 4.92 m x 2.38 m |
| Other | Primary Bedroom | 5.11 m | 3.32 m | 5.11 m x 3.32 m |
| Other | Bedroom 2 | 5.19 m | 3.05 m | 5.19 m x 3.05 m |
| Amenity Near By | Hospital, Park, Public Transit, Schools |
|---|---|
| Features | Elevator, Balcony, Carpet Free, In suite Laundry, Laundry- Coin operated |
| Maintenance Fee | 784.00 |
| Maintenance Fee Payment Unit | Monthly |
| Management Company | Eugene Masney 416 559 4474 |
| Ownership | Undivided Co-ownership |
| Parking |
|
| Transaction | For sale |
| Bathroom Total | 1 |
|---|---|
| Bedrooms Total | 3 |
| Bedrooms Above Ground | 2 |
| Bedrooms Below Ground | 1 |
| Age | 51 to 99 years |
| Amenities | Visitor Parking, Separate Electricity Meters, Storage - Locker |
| Appliances | Oven - Built-In, Range |
| Cooling Type | Wall unit |
| Exterior Finish | Brick |
| Fireplace Present | |
| Fire Protection | Controlled entry |
| Flooring Type | Wood |
| Heating Fuel | Natural gas |
| Heating Type | Radiant heat |
| Size Interior | 1000 - 1199 sqft |
| Type | Apartment |


