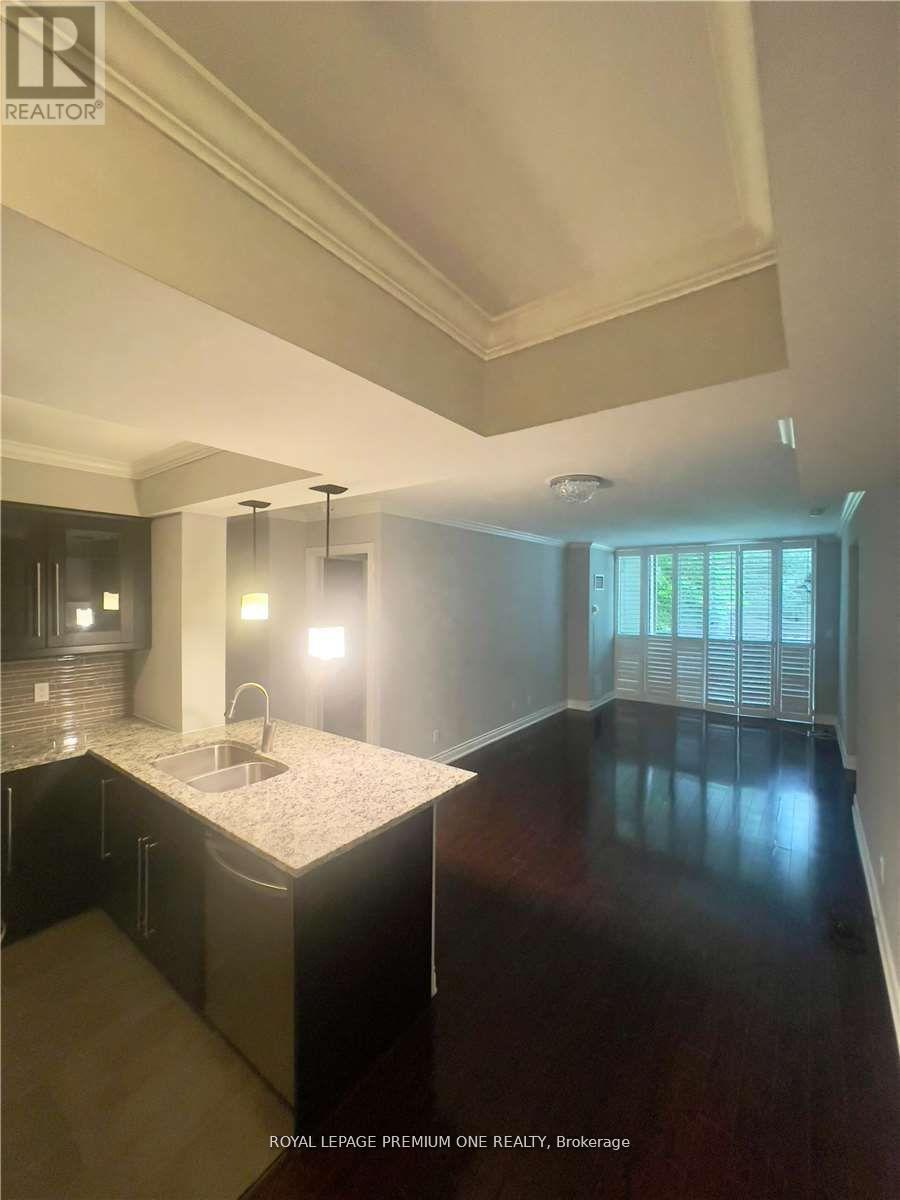$3,800.00 / monthly
221 - 18 WILLIAM CARSON CRESCENT, Toronto (St. Andrew-Windfields), Ontario, M2P2G6, Canada Listing ID: C12143091| Bathrooms | Bedrooms | Property Type |
|---|---|---|
| 2 | 2 | Single Family |
Experience the perfect blend of style and convenience in this 2-bedroom, 2 full bath unit. Suited in well-maintained building. Offering generous living space. This unit features: Spacious primary bedroom with en-suite bath .Bright second bedroom Design kitchen with granite counters and stainless-steel appliances. Enjoy proximity to shopping, transit and entertainment, with easy access to 401 HWY. All utilities included, 1 parking space /1 locker. (id:31565)

Paul McDonald, Sales Representative
Paul McDonald is no stranger to the Toronto real estate market. With over 22 years experience and having dealt with every aspect of the business from simple house purchases to condo developments, you can feel confident in his ability to get the job done.Room Details
| Level | Type | Length | Width | Dimensions |
|---|---|---|---|---|
| Flat | Living room | 6.82 m | 3.35 m | 6.82 m x 3.35 m |
| Flat | Dining room | 6.82 m | 3.35 m | 6.82 m x 3.35 m |
| Flat | Kitchen | 4.02 m | 2.5 m | 4.02 m x 2.5 m |
| Flat | Primary Bedroom | 4.57 m | 3.17 m | 4.57 m x 3.17 m |
Additional Information
| Amenity Near By | |
|---|---|
| Features | Balcony |
| Maintenance Fee | |
| Maintenance Fee Payment Unit | |
| Management Company | Crossbridge Condominium Service |
| Ownership | Condominium/Strata |
| Parking |
|
| Transaction | For rent |
Building
| Bathroom Total | 2 |
|---|---|
| Bedrooms Total | 2 |
| Bedrooms Above Ground | 2 |
| Age | 16 to 30 years |
| Amenities | Exercise Centre, Party Room, Visitor Parking, Storage - Locker, Security/Concierge |
| Appliances | Dishwasher, Dryer, Stove, Washer, Refrigerator |
| Architectural Style | Multi-level |
| Cooling Type | Central air conditioning |
| Exterior Finish | Brick |
| Fireplace Present | |
| Flooring Type | Laminate, Ceramic |
| Heating Fuel | Natural gas |
| Heating Type | Forced air |










