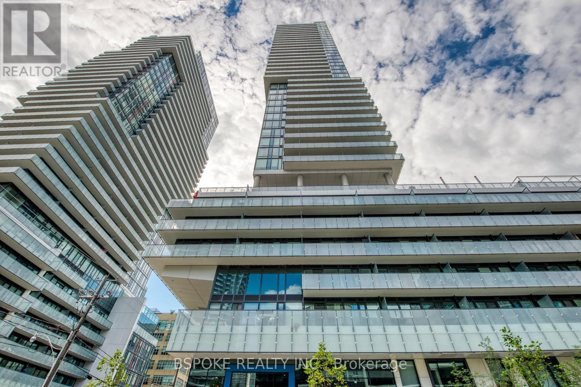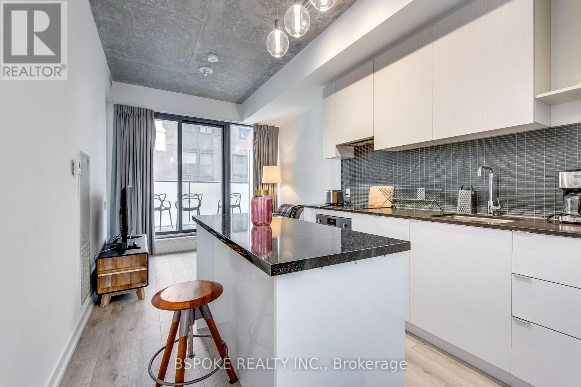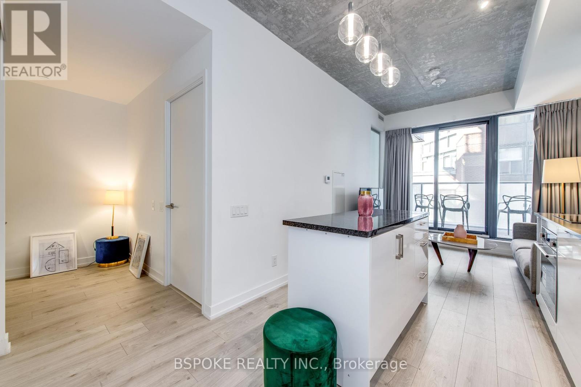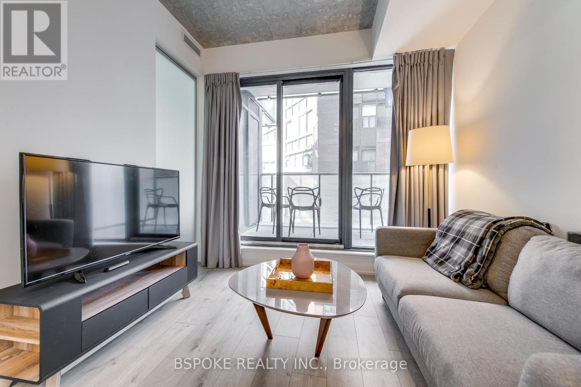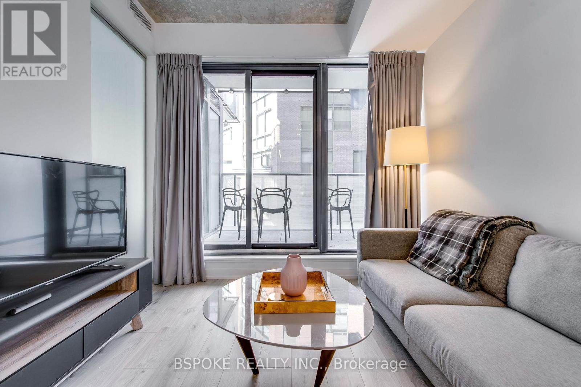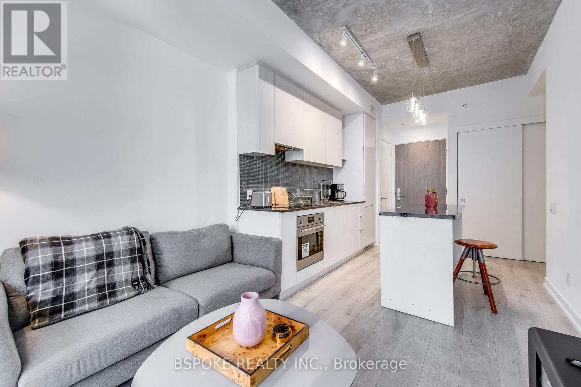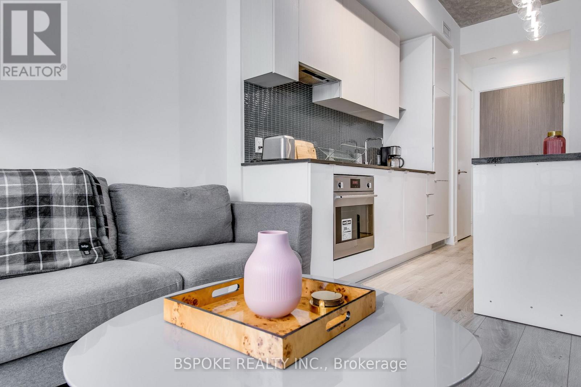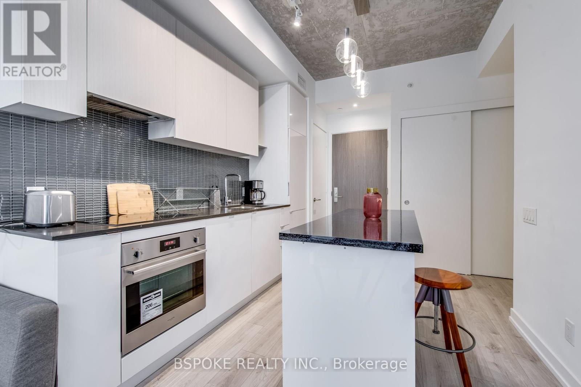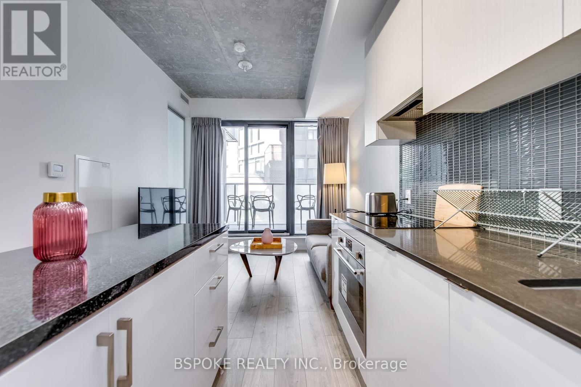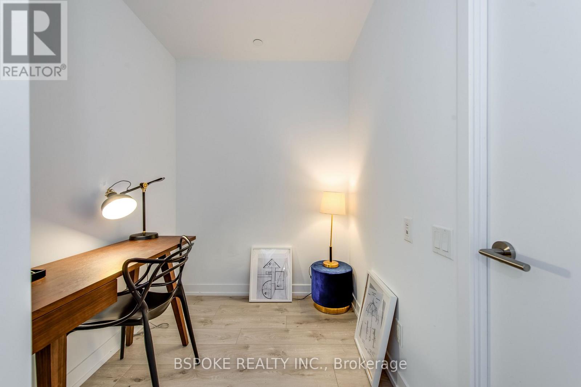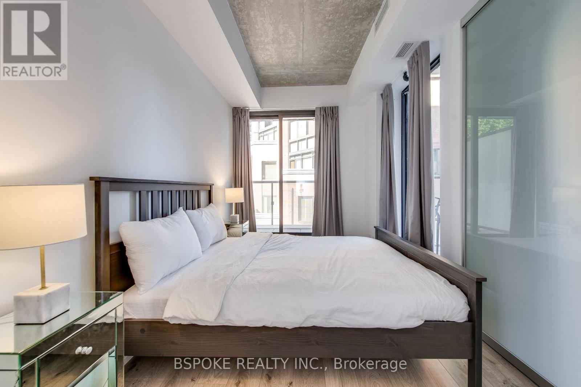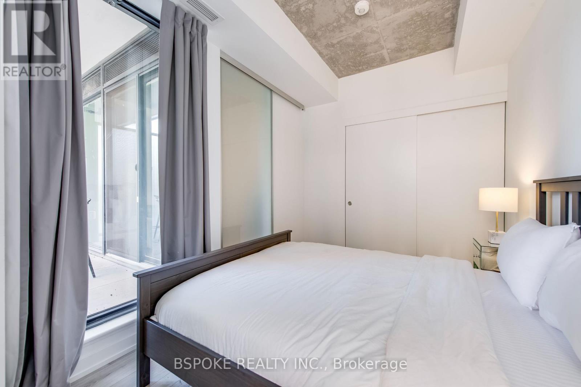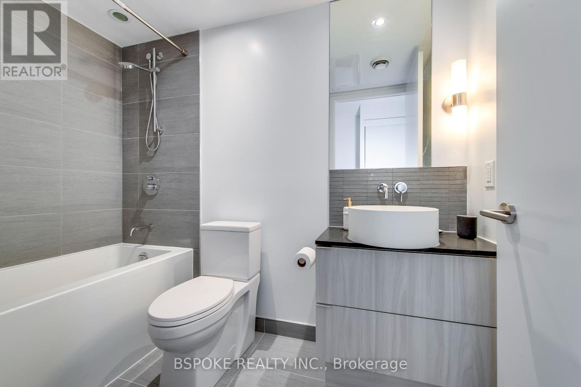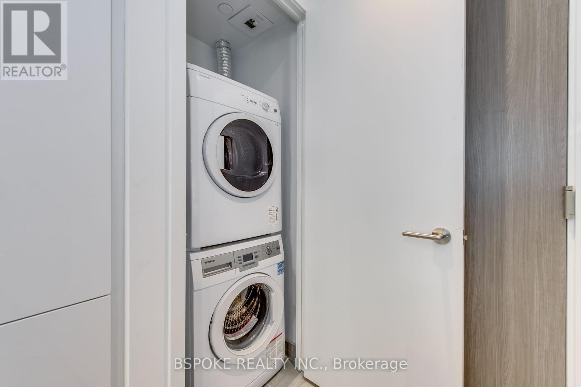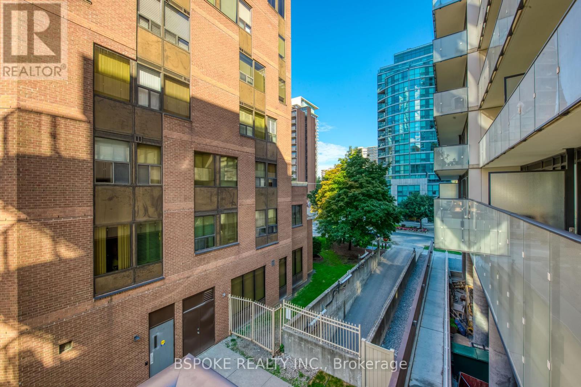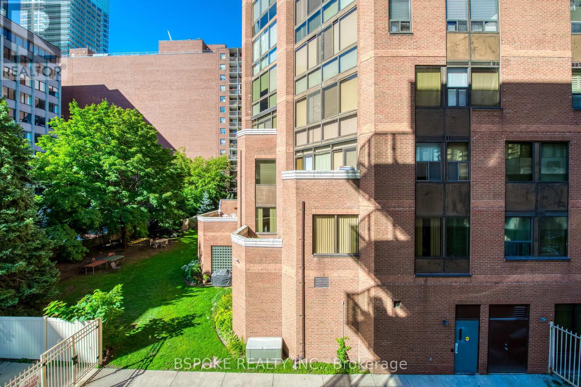$2,125.00 / monthly
221 - 161 ROEHAMPTON AVENUE, Toronto (Mount Pleasant East), Ontario, M4P1P9, Canada Listing ID: C12194792| Bathrooms | Bedrooms | Property Type |
|---|---|---|
| 1 | 2 | Single Family |
Beautiful 1 Bed plus Den Unit at 161 Roehampton, featuring over 9ft exposed concrete ceiling giving a loft like feeling, floor to ceiling windows, laminate flooring, granite countertops, centre island, modern lighting and 2 large private balconies. Includes 1 locker.Bright & immaculately maintained building located in high demand Yonge and Eglinton area.Groceries, LCBO, Subway station, great restaurants, Starbucks, Tim Hortons and shops within an8 min walk. Great walk score (97) (id:31565)

Paul McDonald, Sales Representative
Paul McDonald is no stranger to the Toronto real estate market. With over 22 years experience and having dealt with every aspect of the business from simple house purchases to condo developments, you can feel confident in his ability to get the job done.Room Details
| Level | Type | Length | Width | Dimensions |
|---|---|---|---|---|
| Flat | Kitchen | 3.05 m | 5.78 m | 3.05 m x 5.78 m |
| Flat | Dining room | 3.05 m | 5.78 m | 3.05 m x 5.78 m |
| Flat | Living room | 3.05 m | 5.78 m | 3.05 m x 5.78 m |
| Flat | Bedroom | 2.53 m | 3.39 m | 2.53 m x 3.39 m |
| Flat | Den | 1.9 m | 2.03 m | 1.9 m x 2.03 m |
Additional Information
| Amenity Near By | Public Transit, Park, Place of Worship, Schools |
|---|---|
| Features | Balcony, Carpet Free |
| Maintenance Fee | |
| Maintenance Fee Payment Unit | |
| Management Company | Crossbridge |
| Ownership | Condominium/Strata |
| Parking |
|
| Transaction | For rent |
Building
| Bathroom Total | 1 |
|---|---|
| Bedrooms Total | 2 |
| Bedrooms Above Ground | 1 |
| Bedrooms Below Ground | 1 |
| Age | 6 to 10 years |
| Amenities | Security/Concierge, Exercise Centre, Recreation Centre, Storage - Locker |
| Appliances | Oven - Built-In, Dishwasher, Dryer, Microwave, Stove, Washer, Window Coverings, Refrigerator |
| Cooling Type | Central air conditioning |
| Exterior Finish | Concrete |
| Fireplace Present | |
| Flooring Type | Laminate |
| Heating Fuel | Natural gas |
| Heating Type | Forced air |
| Size Interior | 500 - 599 sqft |
| Type | Apartment |


