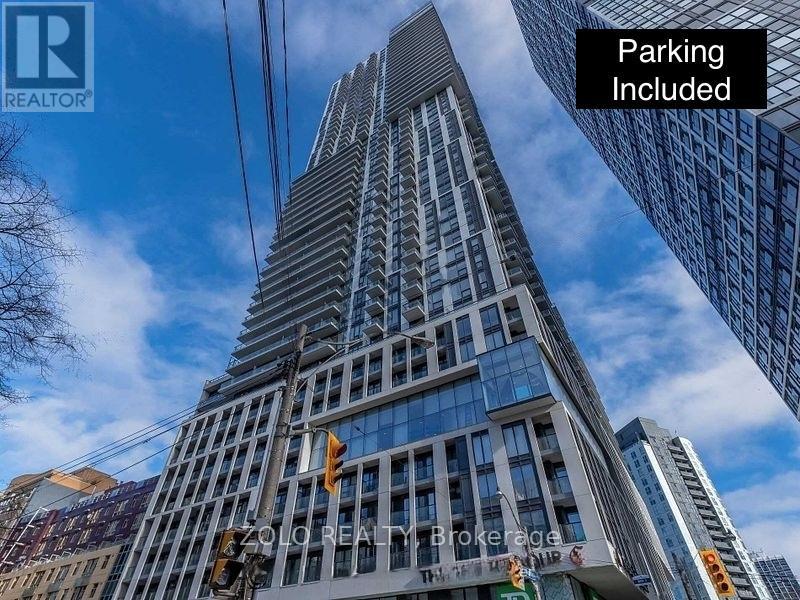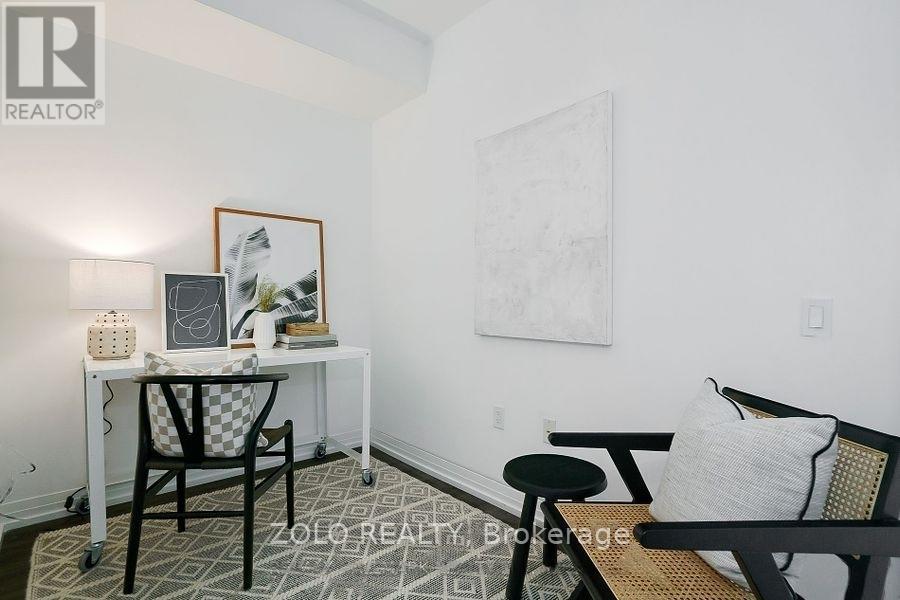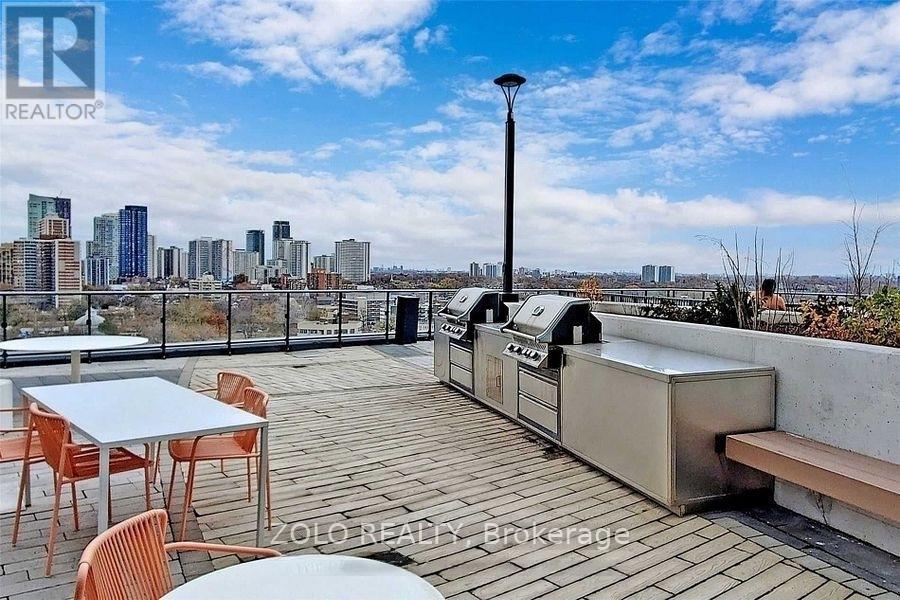$2,400.00 / monthly
2206 - 251 JARVIS STREET, Toronto (Church-Yonge Corridor), Ontario, M5B0C3, Canada Listing ID: C12205245| Bathrooms | Bedrooms | Property Type |
|---|---|---|
| 1 | 2 | Single Family |
Welcome to Dundas Square Gardens downtown living at its finest! This modern 1-bedroom + den suite offers both comfort and practicality in the heart of Toronto. Located steps from Toronto Metropolitan University, Eaton Centre, Dundas Square, transit, and more. The unit features laminate flooring, stainless steel appliances, quartz countertops, and ensuite laundry. The den offers flexible use as a home office or second bedroom. Enjoy outstanding building amenities including a rooftop pool and 24-hour concierge. Includes one parking space and one locker. (id:31565)

Paul McDonald, Sales Representative
Paul McDonald is no stranger to the Toronto real estate market. With over 22 years experience and having dealt with every aspect of the business from simple house purchases to condo developments, you can feel confident in his ability to get the job done.Room Details
| Level | Type | Length | Width | Dimensions |
|---|---|---|---|---|
| Main level | Living room | 7.92 m | 2.59 m | 7.92 m x 2.59 m |
| Main level | Bedroom | 3.25 m | 2.44 m | 3.25 m x 2.44 m |
| Main level | Kitchen | 7.92 m | 2.59 m | 7.92 m x 2.59 m |
| Main level | Den | 2.67 m | 1.88 m | 2.67 m x 1.88 m |
| Main level | Foyer | 7.92 m | 2.59 m | 7.92 m x 2.59 m |
Additional Information
| Amenity Near By | Schools, Public Transit, Hospital |
|---|---|
| Features | Balcony, In suite Laundry |
| Maintenance Fee | |
| Maintenance Fee Payment Unit | |
| Management Company | Icon Property Management |
| Ownership | Condominium/Strata |
| Parking |
|
| Transaction | For rent |
Building
| Bathroom Total | 1 |
|---|---|
| Bedrooms Total | 2 |
| Bedrooms Above Ground | 1 |
| Bedrooms Below Ground | 1 |
| Age | 0 to 5 years |
| Amenities | Security/Concierge, Exercise Centre, Storage - Locker |
| Cooling Type | Central air conditioning |
| Exterior Finish | Concrete, Steel |
| Fireplace Present | |
| Flooring Type | Laminate |
| Heating Fuel | Natural gas |
| Heating Type | Forced air |
| Size Interior | 500 - 599 sqft |
| Type | Apartment |


















