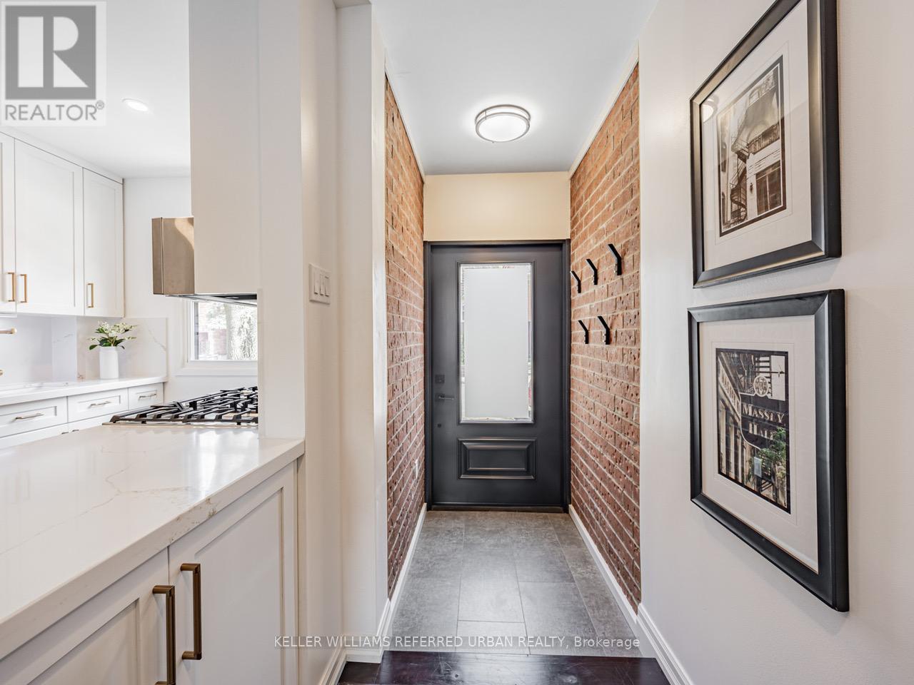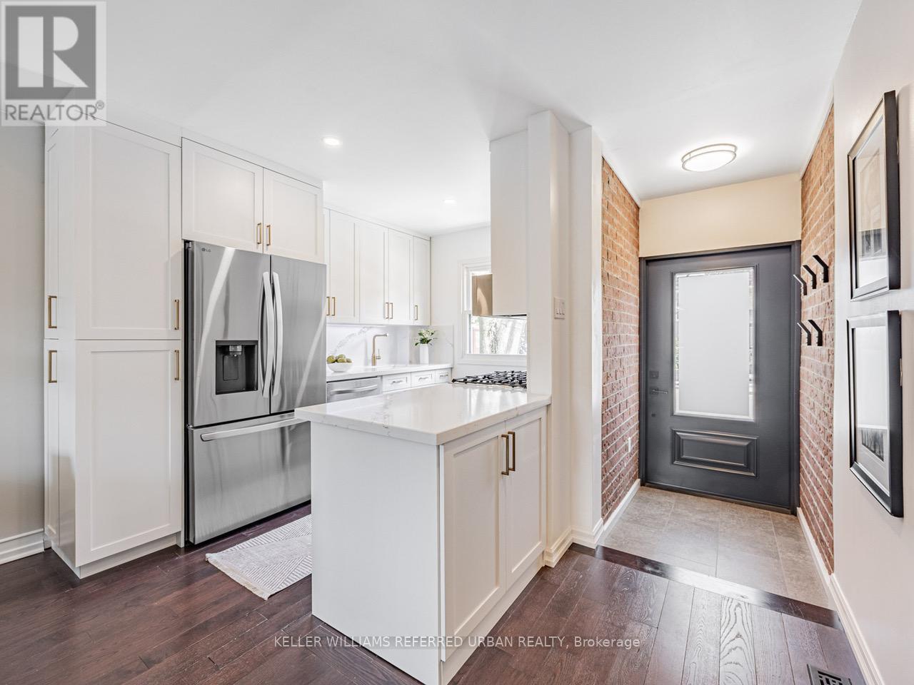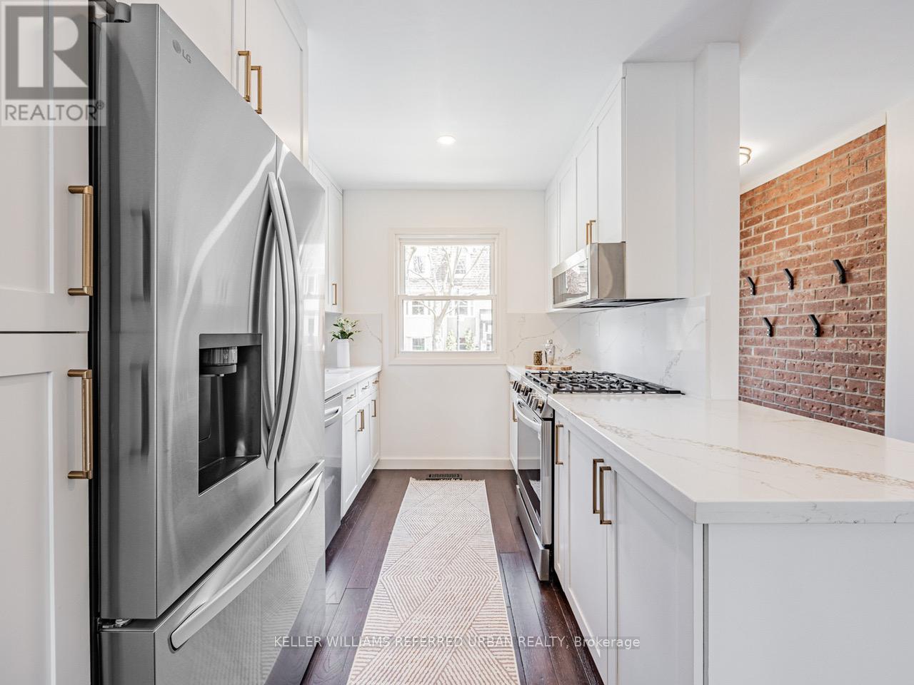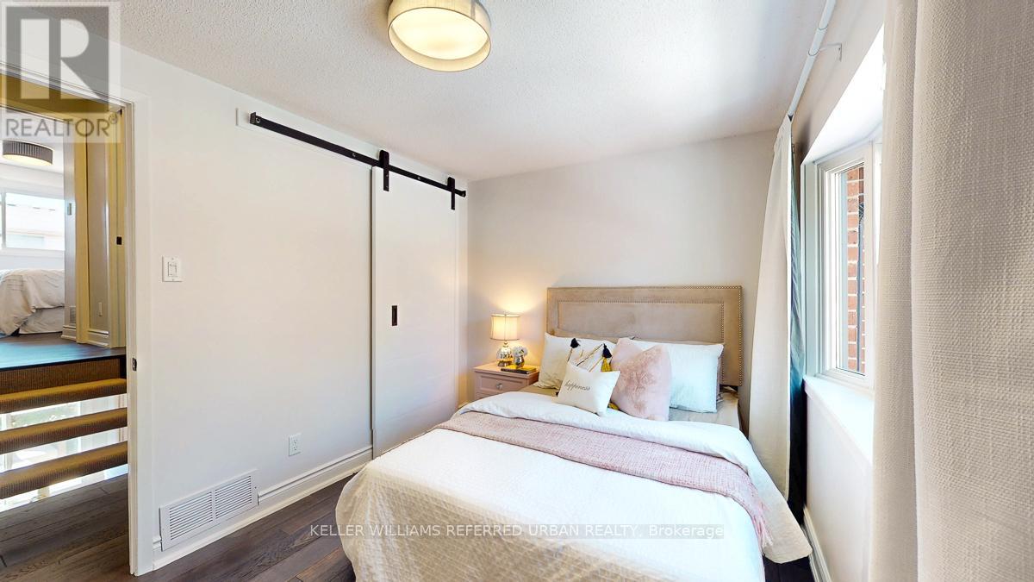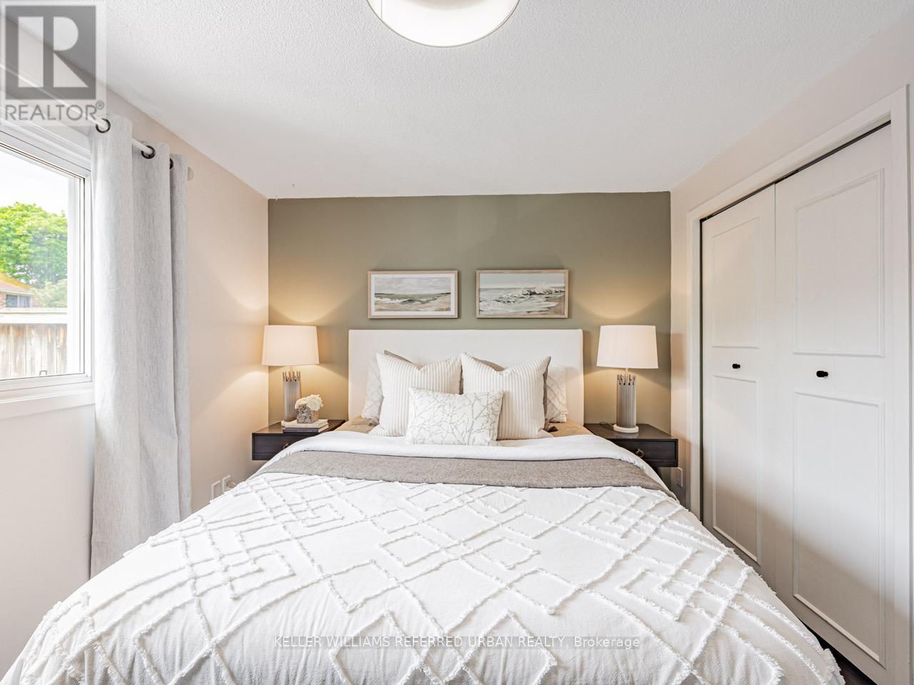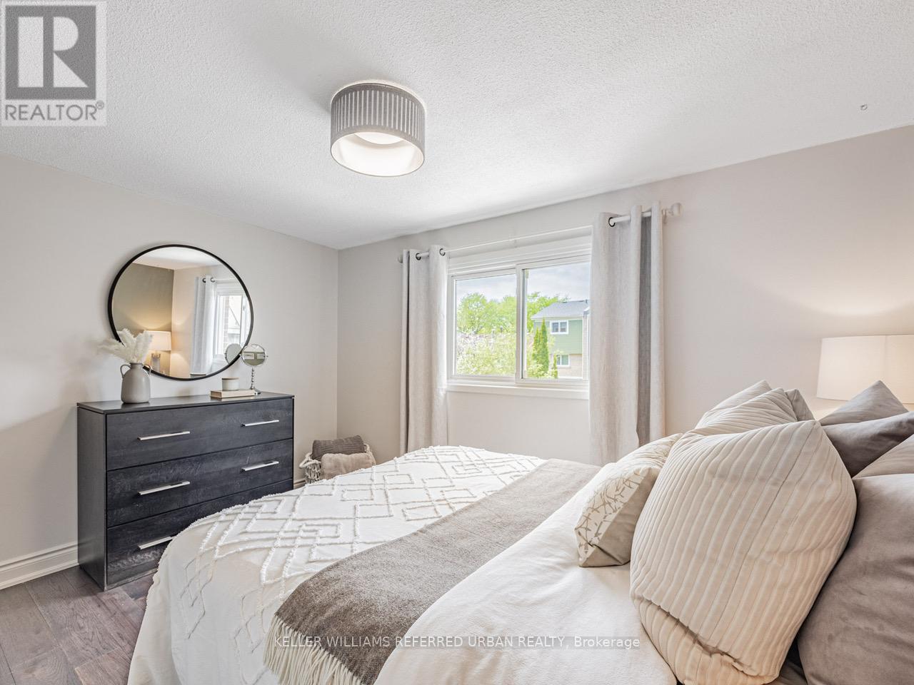$899,000.00
22 VALIFOR PLACE N, Toronto (Greenwood-Coxwell), Ontario, M4J4Z7, Canada Listing ID: E12159423| Bathrooms | Bedrooms | Property Type |
|---|---|---|
| 2 | 2 | Single Family |
Welcome to this exceptional two-bedroom, two-bathroom Semi nestled in the vibrant and sought-after community of The Pocket. Thoughtfully renovated from top to bottom, this home is a true showpiece blending modern elegance with comfort and functionality. Every inch has been meticulously detailed, featuring sleek, contemporary finishes and an intuitive layout that offers a seamless flow from room to room. The open-concept main floor is bright and inviting, perfect for entertaining or relaxing in style. The custom kitchen boasts high-end appliances, clean lines, and smart storage, while the bathrooms are spa-inspired retreats with designer touches. Upstairs, spacious bedrooms provide peaceful, light-filled sanctuaries, and the overall ambiance of the home is one of warmth, sophistication, and quiet luxury. Enjoy the warm summer evenings on your sun-soaked back deck with a gas line for a BBQ or firepit and private 2-car parking. Located in the heart of The Pocket, you're just steps from Monach Park, with easy access to transit and all the character this beloved east-end neighbourhood has to offer. This is more than a home, it's a lifestyle. Don't miss your chance to own a truly turnkey gem in one of Toronto's most desirable communities! (id:31565)

Paul McDonald, Sales Representative
Paul McDonald is no stranger to the Toronto real estate market. With over 22 years experience and having dealt with every aspect of the business from simple house purchases to condo developments, you can feel confident in his ability to get the job done.| Level | Type | Length | Width | Dimensions |
|---|---|---|---|---|
| Second level | Primary Bedroom | 3.86 m | 3.61 m | 3.86 m x 3.61 m |
| Second level | Bedroom 2 | 3.86 m | 2.87 m | 3.86 m x 2.87 m |
| Second level | Bathroom | 1.52 m | 2.31 m | 1.52 m x 2.31 m |
| Basement | Family room | 3.63 m | 3.3 m | 3.63 m x 3.3 m |
| Basement | Bathroom | 1.6 m | 1.63 m | 1.6 m x 1.63 m |
| Main level | Kitchen | 2.86 m | 2.41 m | 2.86 m x 2.41 m |
| Main level | Living room | 3.86 m | 3.61 m | 3.86 m x 3.61 m |
| Main level | Dining room | 2.95 m | 2.59 m | 2.95 m x 2.59 m |
| Amenity Near By | |
|---|---|
| Features | |
| Maintenance Fee | |
| Maintenance Fee Payment Unit | |
| Management Company | |
| Ownership | Freehold |
| Parking |
|
| Transaction | For sale |
| Bathroom Total | 2 |
|---|---|
| Bedrooms Total | 2 |
| Bedrooms Above Ground | 2 |
| Appliances | Dryer, Microwave, Washer, Window Coverings |
| Basement Development | Finished |
| Basement Type | N/A (Finished) |
| Construction Style Attachment | Semi-detached |
| Cooling Type | Central air conditioning |
| Exterior Finish | Brick |
| Fireplace Present | |
| Flooring Type | Hardwood |
| Foundation Type | Unknown |
| Heating Fuel | Natural gas |
| Heating Type | Forced air |
| Size Interior | 700 - 1100 sqft |
| Stories Total | 2 |
| Type | House |
| Utility Water | Municipal water |



