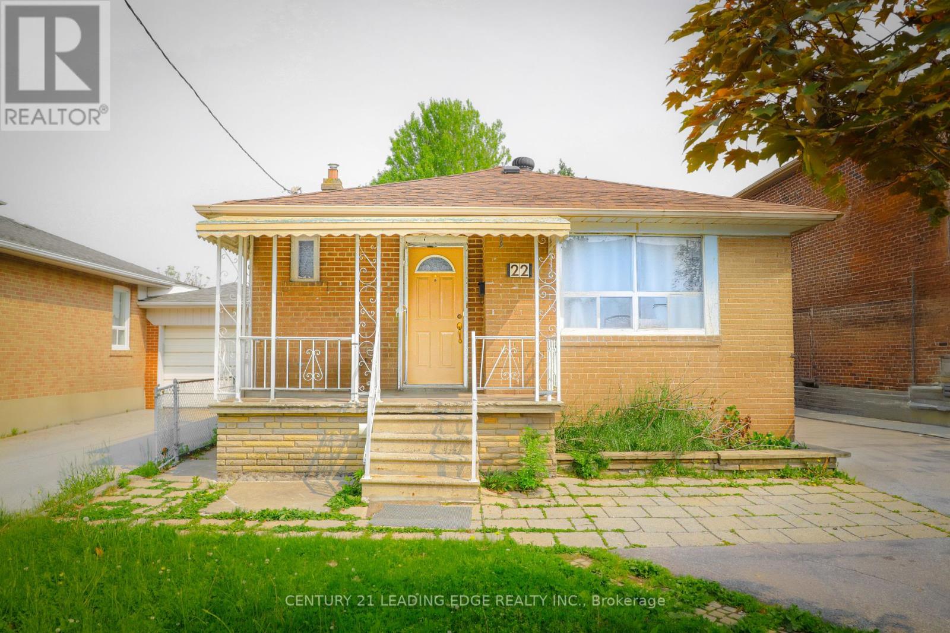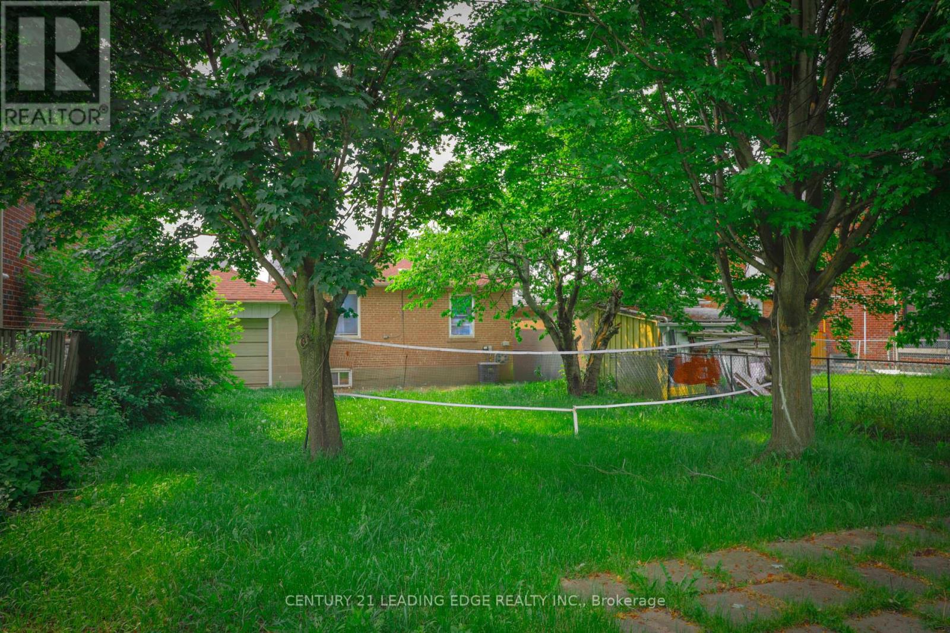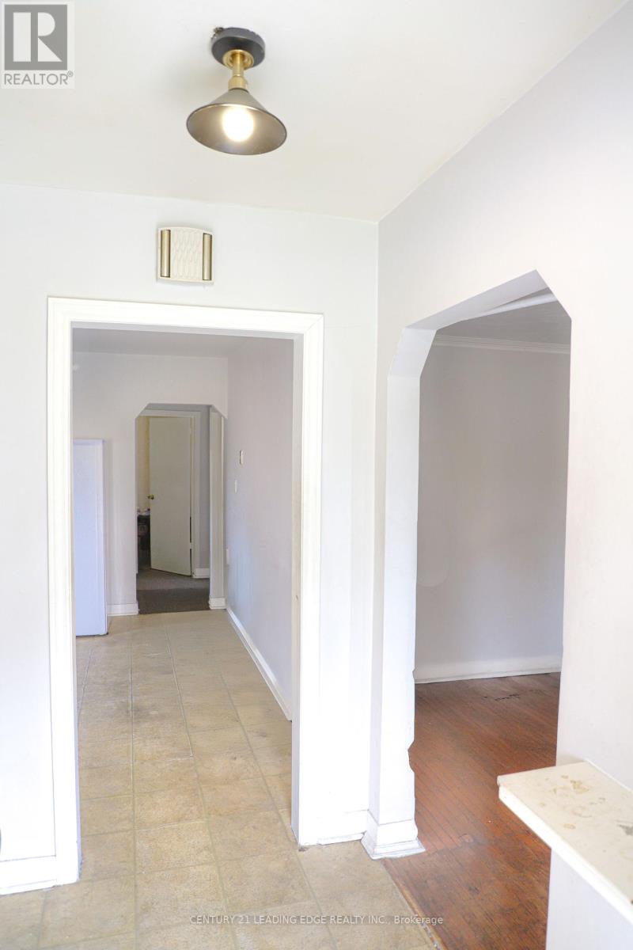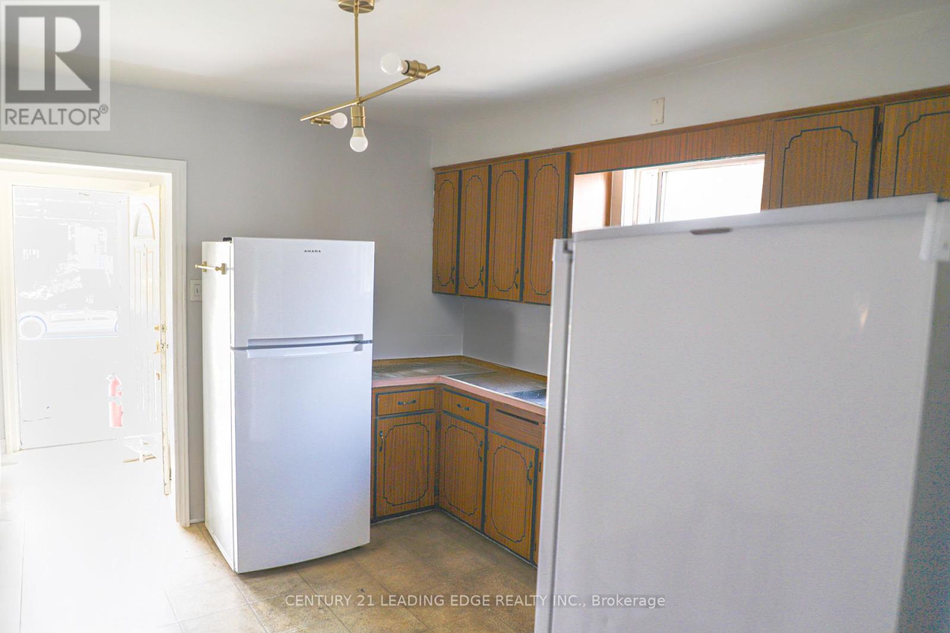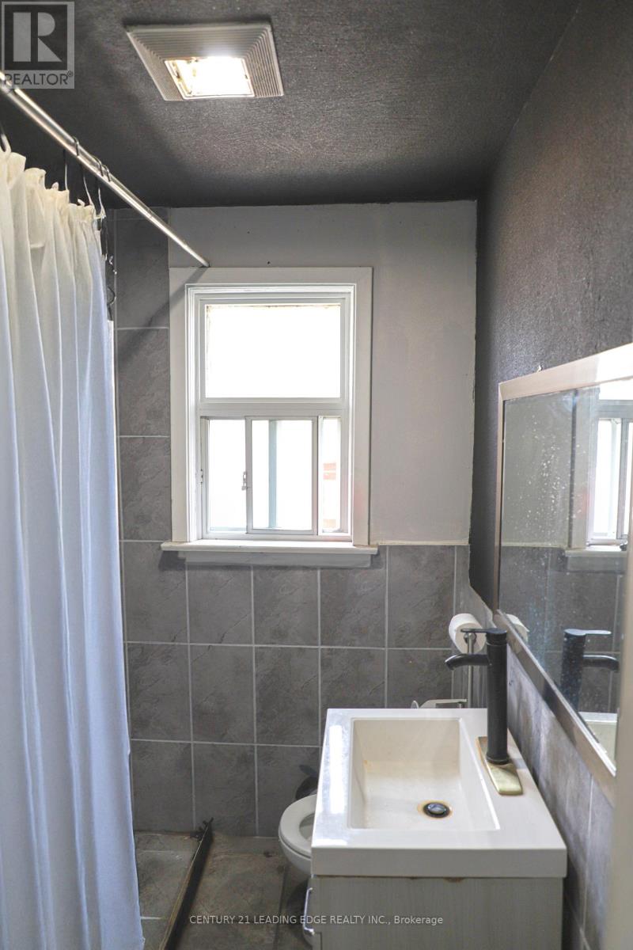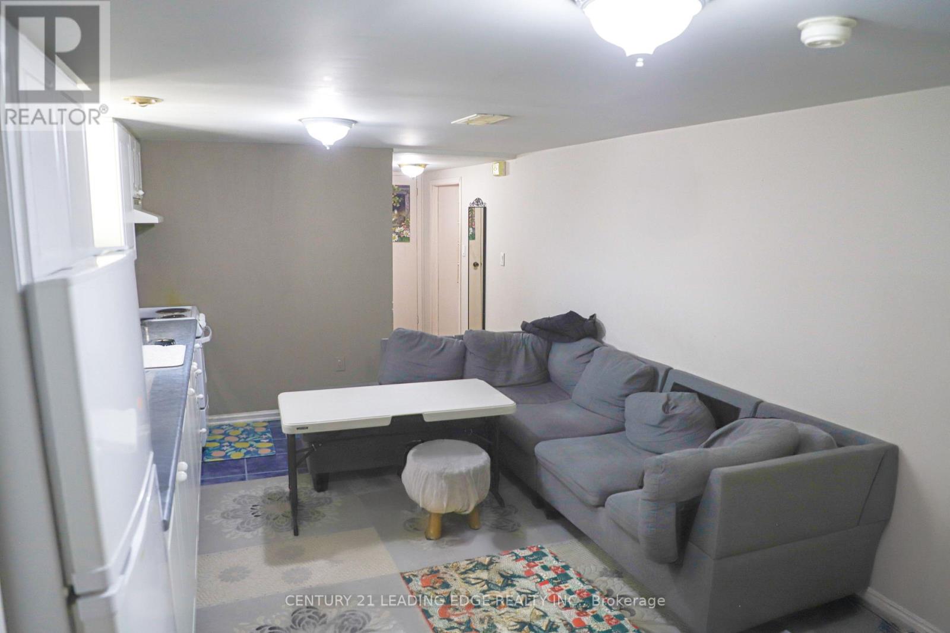$1,199,000.00
22 KATHERINE ROAD, Toronto (Downsview-Roding-CFB), Ontario, M3K1H9, Canada Listing ID: W12218832| Bathrooms | Bedrooms | Property Type |
|---|---|---|
| 2 | 4 | Single Family |
Rare Find in Prime Toronto Location! Detached 3-Bedroom Bungalow 22 Katherine Rd, Toronto Nestled in a quiet and highly desirable pocket just north of Wilson and west of Dufferin, this charming and solid detached bungalow is a standout opportunity in a rapidly transforming neighborhood filled with new custom-built homes. Fully Renovated Interior! Enjoy peace of mind with a newly upgraded roof, a modernized kitchen with stylish finishes, and a completely renovated washroom all thoughtfully updated for todays comfort and functionality. The home is clean, well-maintained, and move-in or rent-ready, ideal for: End-users seeking a ready-to-enjoy home. Investors looking for steady rental income. Builders/Renovators exploring future custom builds. Area Highlights: Minutes to Yorkdale Mall, Wilson Subway, and Highway 401. Close to retail at Dufferin & Wilson, Lawrence Allen Centre, and major grocery stores. Surrounded by great schools, green parks, and diverse dining options. Excellent TTC & GO transit access, with an easy commute to downtown Toronto. A golden opportunity to invest, live, or build in one of North Yorks fastest-growing and appreciating pockets! (id:31565)

Paul McDonald, Sales Representative
Paul McDonald is no stranger to the Toronto real estate market. With over 22 years experience and having dealt with every aspect of the business from simple house purchases to condo developments, you can feel confident in his ability to get the job done.| Level | Type | Length | Width | Dimensions |
|---|---|---|---|---|
| Basement | Laundry room | 4.34 m | 3.77 m | 4.34 m x 3.77 m |
| Basement | Kitchen | 6.12 m | 3.66 m | 6.12 m x 3.66 m |
| Basement | Living room | 6.12 m | 3.66 m | 6.12 m x 3.66 m |
| Basement | Bedroom | 7.12 m | 3.77 m | 7.12 m x 3.77 m |
| Main level | Kitchen | 4.88 m | 3.66 m | 4.88 m x 3.66 m |
| Main level | Eating area | 4.88 m | 3.66 m | 4.88 m x 3.66 m |
| Main level | Living room | 4.45 m | 4.12 m | 4.45 m x 4.12 m |
| Main level | Primary Bedroom | 4.12 m | 3.77 m | 4.12 m x 3.77 m |
| Main level | Bedroom 2 | 3.96 m | 3.77 m | 3.96 m x 3.77 m |
| Main level | Bedroom 3 | 3.66 m | 3.63 m | 3.66 m x 3.63 m |
| Amenity Near By | |
|---|---|
| Features | |
| Maintenance Fee | |
| Maintenance Fee Payment Unit | |
| Management Company | |
| Ownership | Freehold |
| Parking |
|
| Transaction | For sale |
| Bathroom Total | 2 |
|---|---|
| Bedrooms Total | 4 |
| Bedrooms Above Ground | 3 |
| Bedrooms Below Ground | 1 |
| Appliances | Dryer, Oven, Stove, Washer, Refrigerator |
| Architectural Style | Bungalow |
| Basement Development | Finished |
| Basement Features | Separate entrance |
| Basement Type | N/A (Finished) |
| Construction Style Attachment | Detached |
| Cooling Type | Central air conditioning |
| Exterior Finish | Brick |
| Fireplace Present | |
| Flooring Type | Hardwood, Tile, Laminate |
| Foundation Type | Unknown |
| Heating Fuel | Natural gas |
| Heating Type | Forced air |
| Size Interior | 700 - 1100 sqft |
| Stories Total | 1 |
| Type | House |
| Utility Water | Municipal water |


