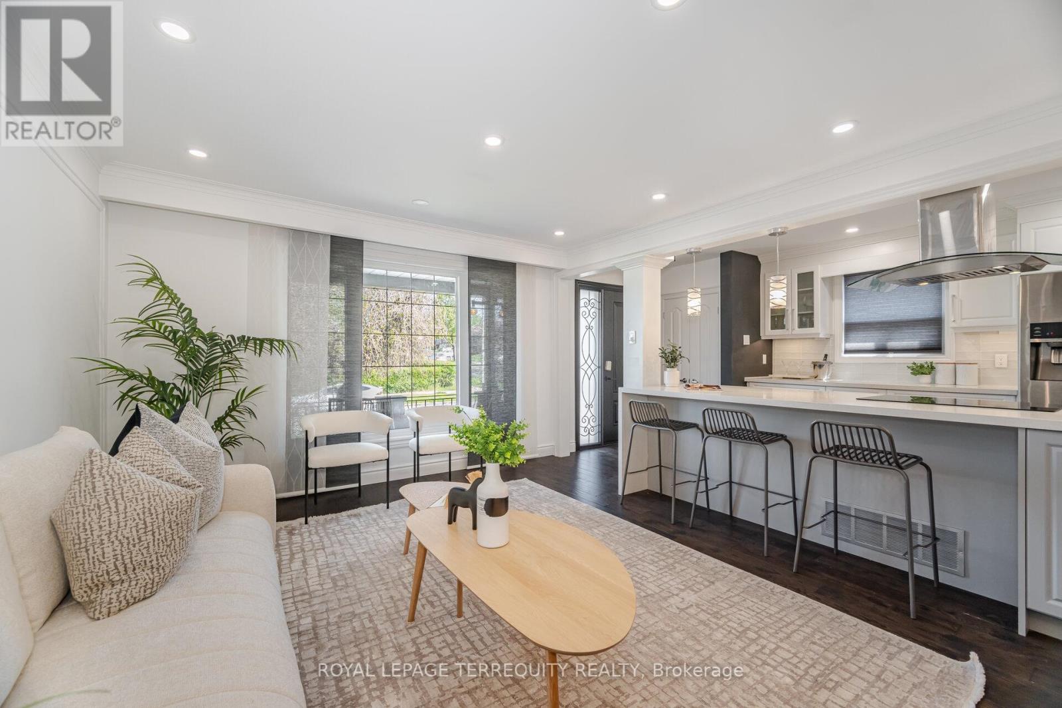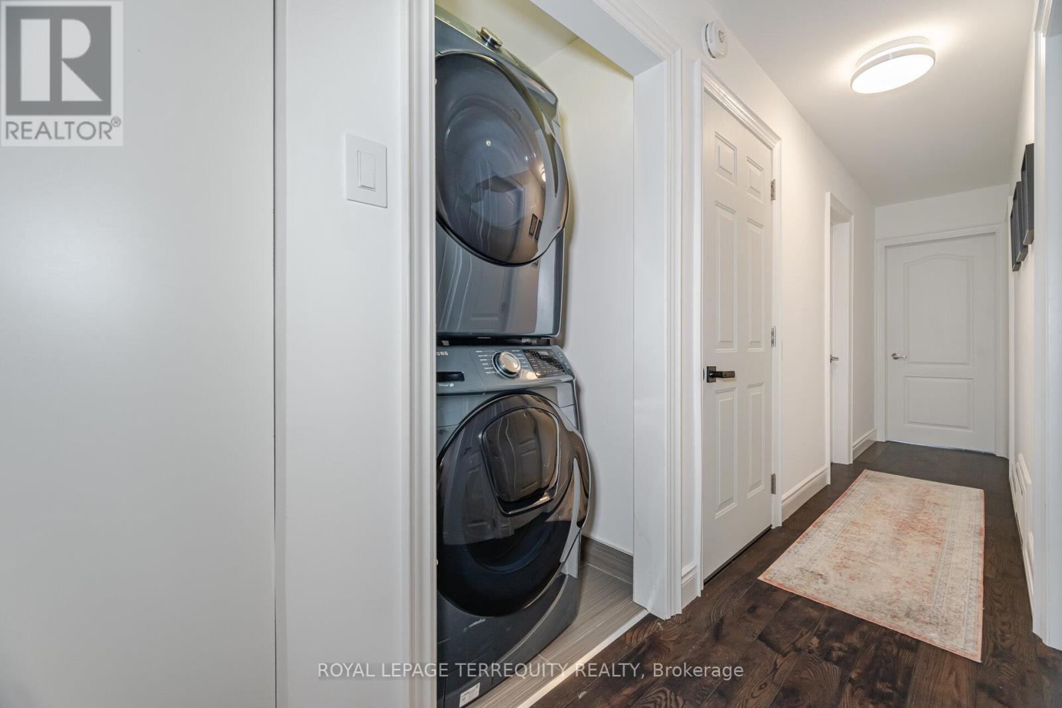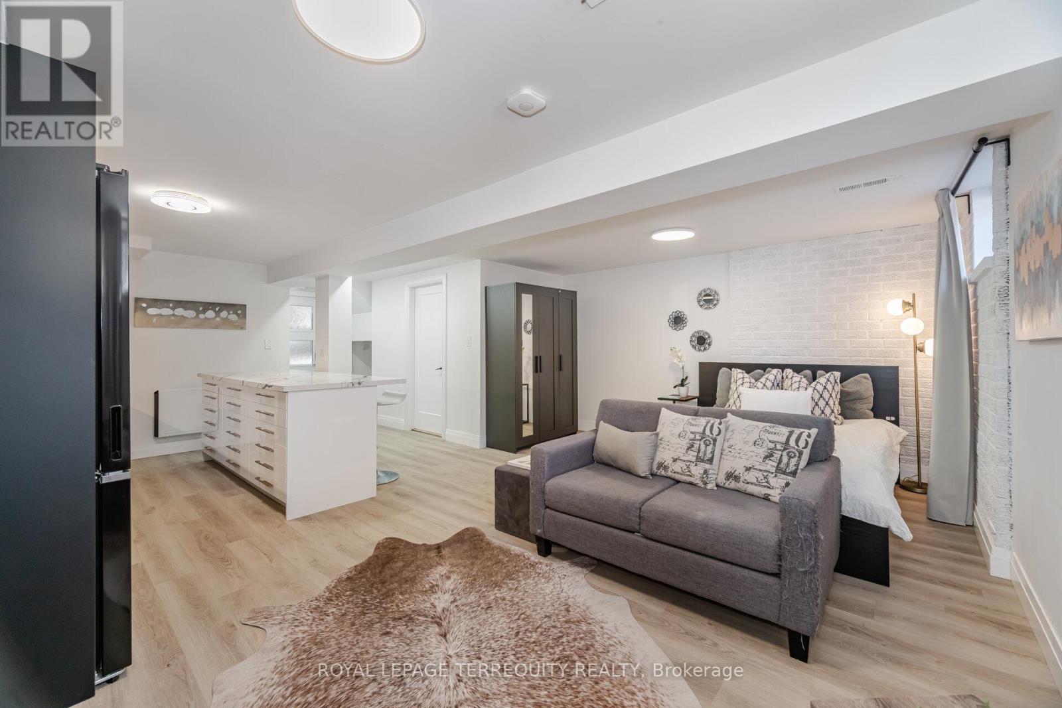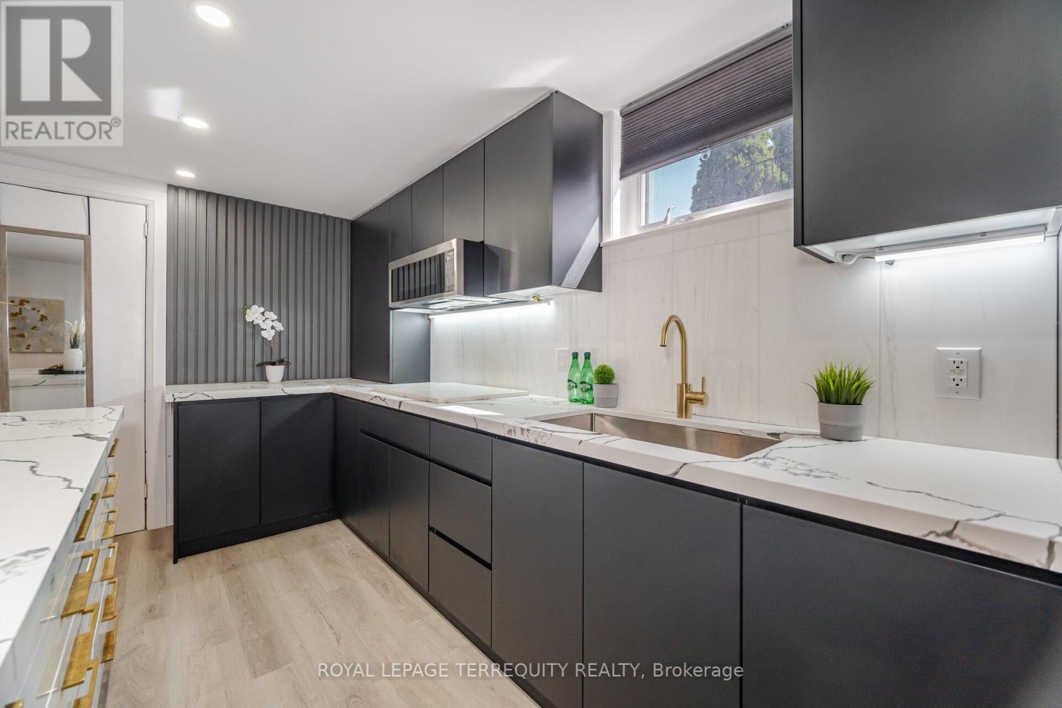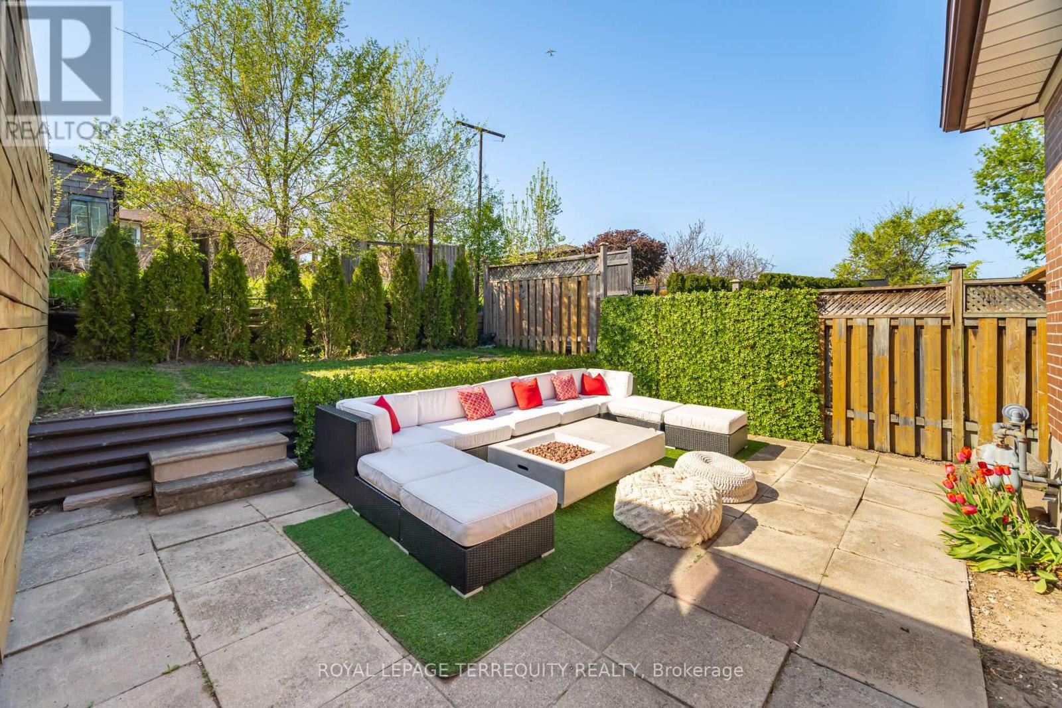$799,000.00
22 DELLBROOK CRESCENT, Toronto (Humber Summit), Ontario, M9L1E2, Canada Listing ID: W12145546| Bathrooms | Bedrooms | Property Type |
|---|---|---|
| 3 | 5 | Single Family |
Step into this one-of-a-kind gem in North York like a semi, but even better. This beautifully renovated home is only attached to the neighbour by the garage, offering the privacy of a detached with the efficiency of a semi. Inside, you'll be wowed by the modern open-concept layout, flooded with natural light and finished with premium materials throughout. The chef-inspired kitchen boasts quartz counters, sleek cabinetry, high-end stainless steel appliances, and an oversized island perfect for entertaining. The elegant living and dining areas are enhanced by designer lighting, rich hardwood floors, and a crisp, contemporary palette. Downstairs, you'll find not one, but TWO separate nanny suites fully finished. stylish bathrooms ideal for multi-generational living, guests, or rental income potential. Outside, the backyard is a true urban retreat: lush, private, and perfect for relaxing or hosting summer BBQs. This home has been lovingly maintained and thoughtfully updated from top to bottom just move in and enjoy. (id:31565)

Paul McDonald, Sales Representative
Paul McDonald is no stranger to the Toronto real estate market. With over 22 years experience and having dealt with every aspect of the business from simple house purchases to condo developments, you can feel confident in his ability to get the job done.| Level | Type | Length | Width | Dimensions |
|---|---|---|---|---|
| Basement | Bedroom | 6.53 m | 5.6 m | 6.53 m x 5.6 m |
| Basement | Bathroom | 1.57 m | 0.53 m | 1.57 m x 0.53 m |
| Basement | Living room | 5.88 m | 4.67 m | 5.88 m x 4.67 m |
| Basement | Bedroom | 5.88 m | 4.67 m | 5.88 m x 4.67 m |
| Basement | Bathroom | 1.54 m | 2.58 m | 1.54 m x 2.58 m |
| Basement | Bedroom 3 | 2.49 m | 3.22 m | 2.49 m x 3.22 m |
| Basement | Bathroom | 2.03 m | 2.08 m | 2.03 m x 2.08 m |
| Basement | Living room | 6.53 m | 5.6 m | 6.53 m x 5.6 m |
| Basement | Kitchen | 6.53 m | 5.6 m | 6.53 m x 5.6 m |
| Main level | Kitchen | 7.03 m | 6.37 m | 7.03 m x 6.37 m |
| Main level | Living room | 7.03 m | 6.37 m | 7.03 m x 6.37 m |
| Main level | Dining room | 7.03 m | 6.37 m | 7.03 m x 6.37 m |
| Main level | Primary Bedroom | 3.11 m | 3.81 m | 3.11 m x 3.81 m |
| Main level | Bedroom 2 | 4 m | 2.49 m | 4 m x 2.49 m |
| Amenity Near By | |
|---|---|
| Features | Carpet Free, In-Law Suite |
| Maintenance Fee | |
| Maintenance Fee Payment Unit | |
| Management Company | |
| Ownership | Freehold |
| Parking |
|
| Transaction | For sale |
| Bathroom Total | 3 |
|---|---|
| Bedrooms Total | 5 |
| Bedrooms Above Ground | 3 |
| Bedrooms Below Ground | 2 |
| Appliances | Cooktop, Dishwasher, Dryer, Microwave, Oven, Range, Two Washers, Window Coverings, Refrigerator |
| Architectural Style | Bungalow |
| Basement Features | Apartment in basement, Separate entrance |
| Basement Type | N/A |
| Construction Style Attachment | Semi-detached |
| Cooling Type | Central air conditioning |
| Exterior Finish | Brick |
| Fireplace Present | |
| Flooring Type | Vinyl, Tile, Ceramic, Hardwood |
| Foundation Type | Unknown |
| Heating Fuel | Natural gas |
| Heating Type | Forced air |
| Size Interior | 1100 - 1500 sqft |
| Stories Total | 1 |
| Type | House |
| Utility Water | Municipal water |






