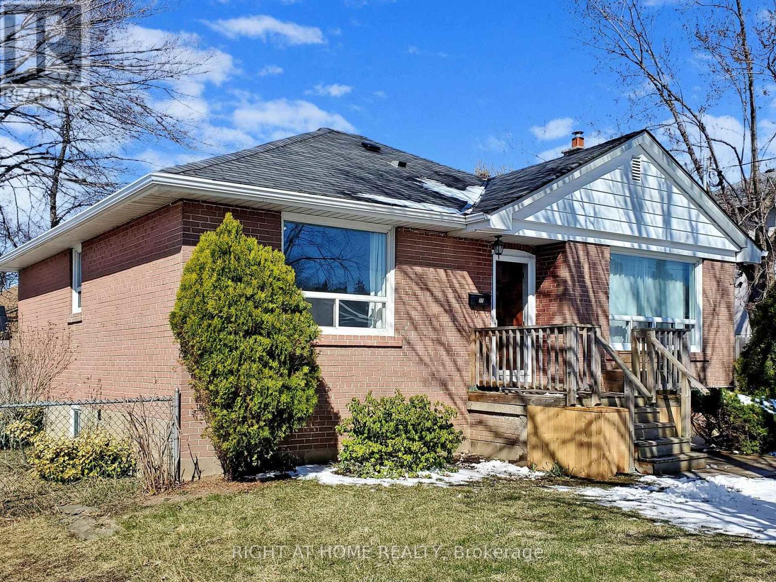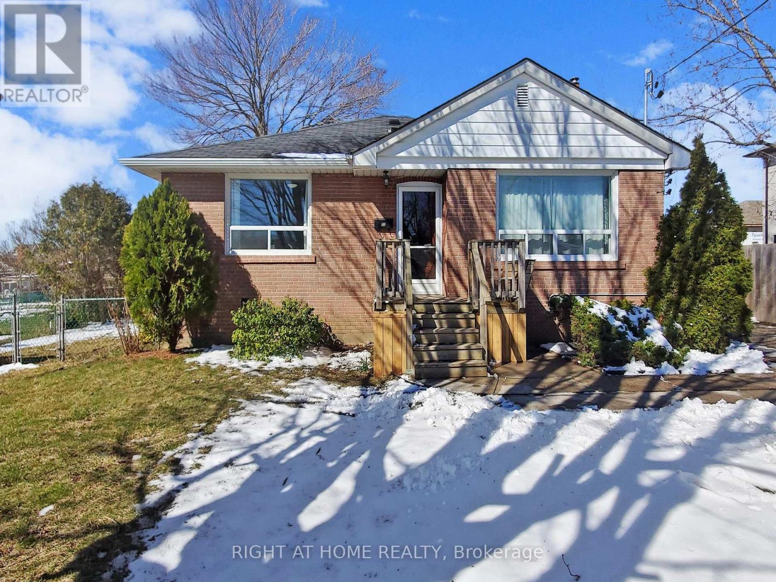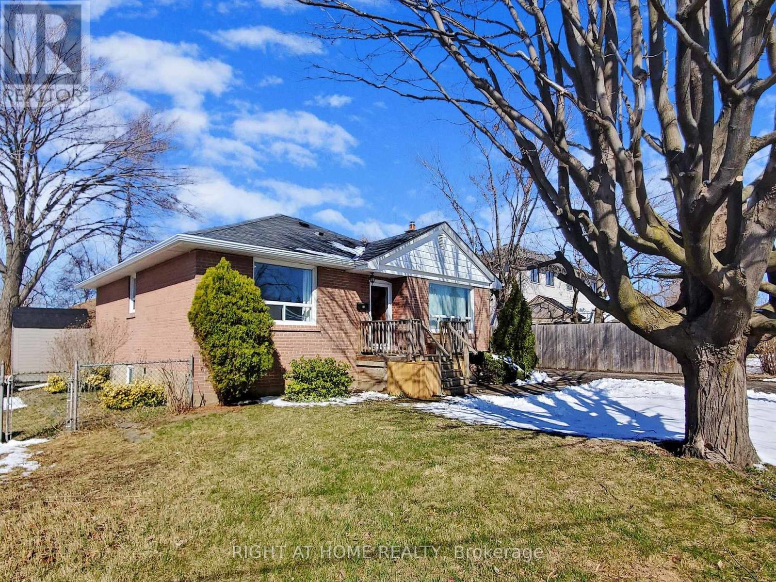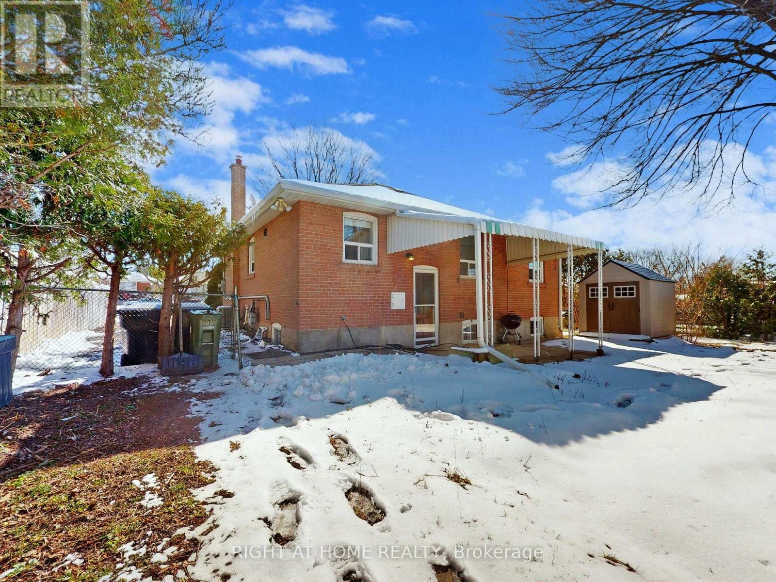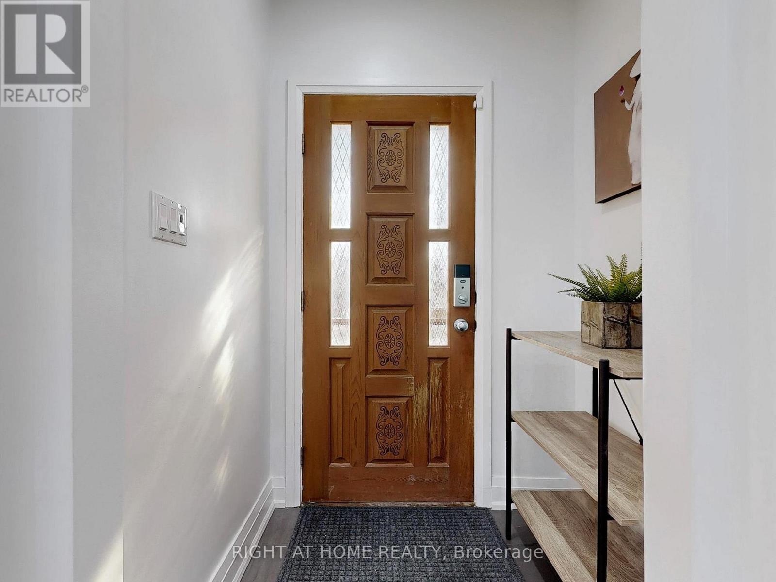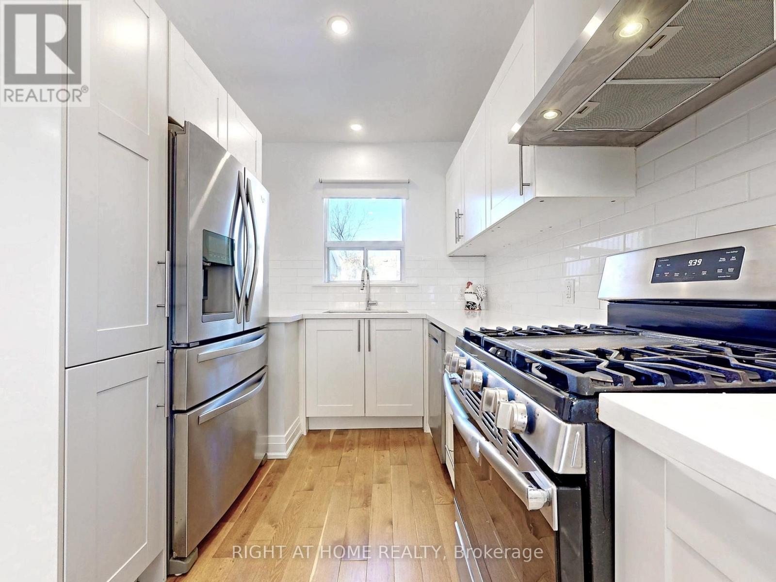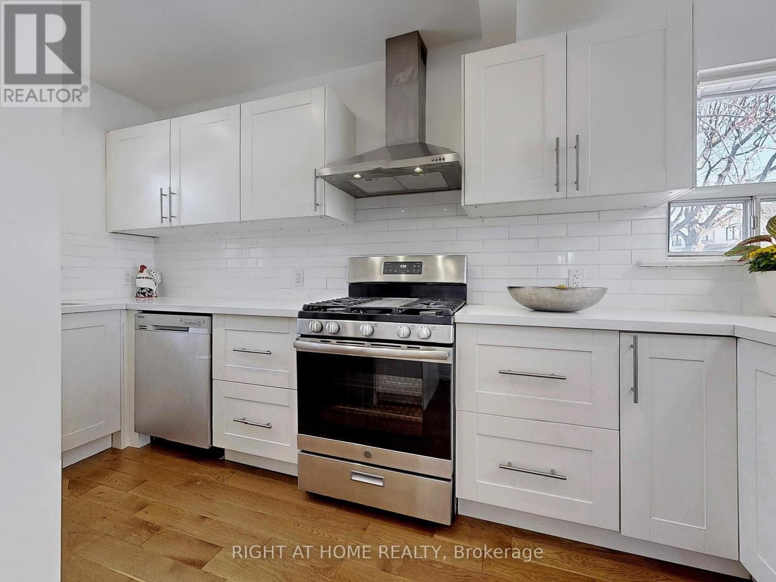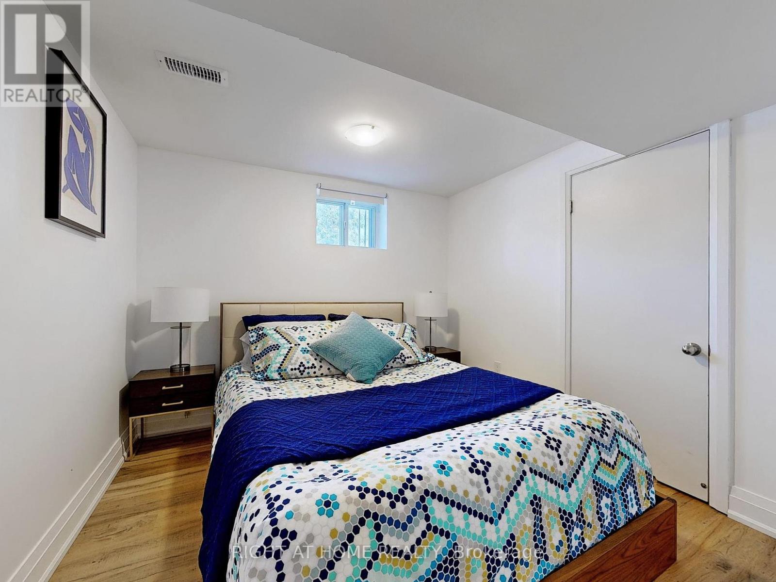$1,150,000.00
22 CHAPPEL HILL ROAD, Toronto (Downsview-Roding-CFB), Ontario, M3M1M2, Canada Listing ID: W11981146| Bathrooms | Bedrooms | Property Type |
|---|---|---|
| 3 | 6 | Single Family |
Discover this charming 6-bedroom, 2.5-bathroom residence located in a quiet street of the Downsview-Roding neighbourhood. Ideal for families and investors alike, this home features spacious interiors, a welcoming layout, and an opportunity for those ready to explore its development potential.This home offers a contemporary, bright, open-concept kitchen, living and dining. Kitchen has a peninsula island with breakfast nook and stainless steel appliances. Hardwood flooring installed throughout.The finished 3-bedroom basement provides space that can be used for additional rental income. Outdoor space has enough room for gardening or hosting barbecues and 2 storage sheds. Driveway has the potential for 3 vehicles.Situated within close proximity to essential amenities, the house is only a short distance from York University, Blyth Academy Downsview Park, Humber River Hospital, Maple Leaf Park, Yorkdale Mall, restaurants and other shopping centers. Commuting is easy with nearby bus and train services. (id:31565)

Paul McDonald, Sales Representative
Paul McDonald is no stranger to the Toronto real estate market. With over 21 years experience and having dealt with every aspect of the business from simple house purchases to condo developments, you can feel confident in his ability to get the job done.| Level | Type | Length | Width | Dimensions |
|---|---|---|---|---|
| Basement | Bedroom 4 | 2.84 m | 3.4 m | 2.84 m x 3.4 m |
| Basement | Bedroom 5 | 2.87 m | 3.4 m | 2.87 m x 3.4 m |
| Basement | Laundry room | 1.52 m | 3.56 m | 1.52 m x 3.56 m |
| Basement | Kitchen | 3.02 m | 4.9 m | 3.02 m x 4.9 m |
| Basement | Living room | 3.81 m | 3.05 m | 3.81 m x 3.05 m |
| Basement | Dining room | na | na | Measurements not available |
| Main level | Kitchen | 2.62 m | 4.98 m | 2.62 m x 4.98 m |
| Main level | Living room | 5.13 m | 4.57 m | 5.13 m x 4.57 m |
| Main level | Dining room | na | na | Measurements not available |
| Main level | Primary Bedroom | 3.48 m | 3.71 m | 3.48 m x 3.71 m |
| Main level | Bedroom 2 | 3.2 m | 3.38 m | 3.2 m x 3.38 m |
| Main level | Bedroom 3 | 2.64 m | 3.38 m | 2.64 m x 3.38 m |
| Amenity Near By | |
|---|---|
| Features | Carpet Free |
| Maintenance Fee | |
| Maintenance Fee Payment Unit | |
| Management Company | |
| Ownership | Freehold |
| Parking |
|
| Transaction | For sale |
| Bathroom Total | 3 |
|---|---|
| Bedrooms Total | 6 |
| Bedrooms Above Ground | 3 |
| Bedrooms Below Ground | 3 |
| Appliances | Dryer, Storage Shed, Washer |
| Architectural Style | Bungalow |
| Basement Development | Finished |
| Basement Features | Walk-up |
| Basement Type | N/A (Finished) |
| Construction Style Attachment | Detached |
| Cooling Type | Central air conditioning |
| Exterior Finish | Brick |
| Fireplace Present | |
| Flooring Type | Hardwood |
| Foundation Type | Block, Brick |
| Half Bath Total | 1 |
| Heating Fuel | Natural gas |
| Heating Type | Forced air |
| Stories Total | 1 |
| Type | House |
| Utility Water | Municipal water |


