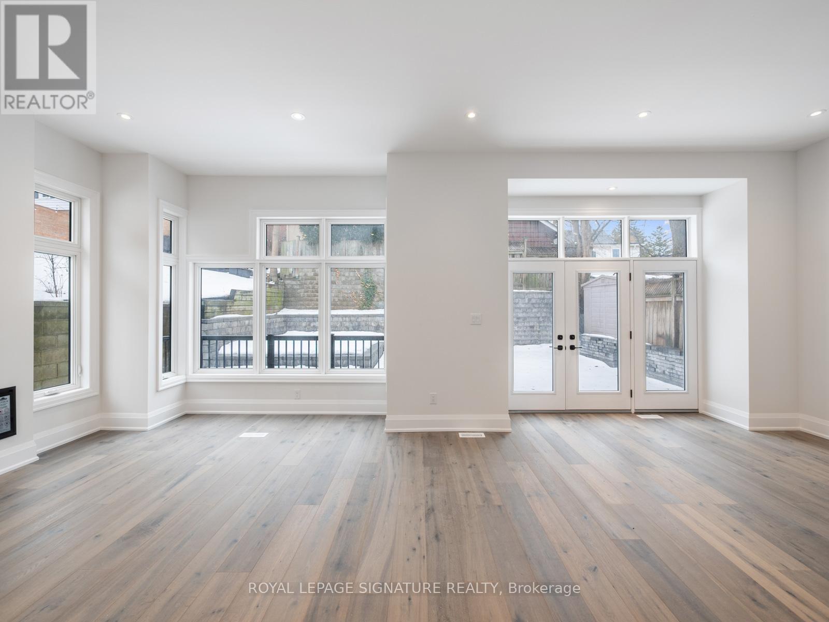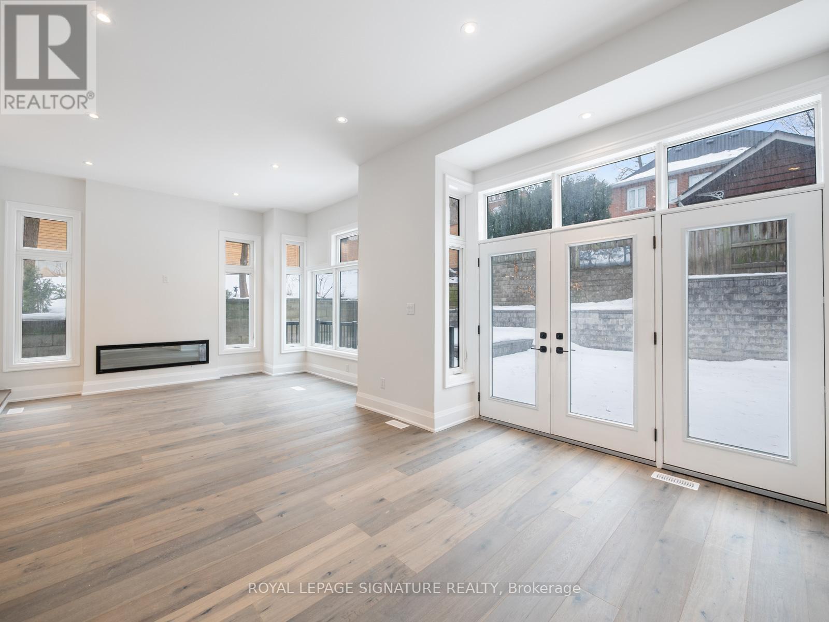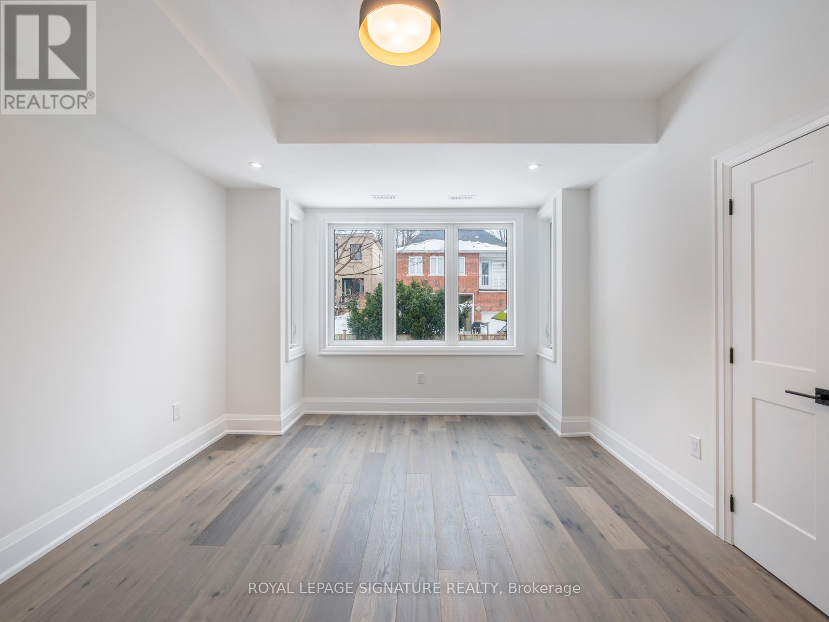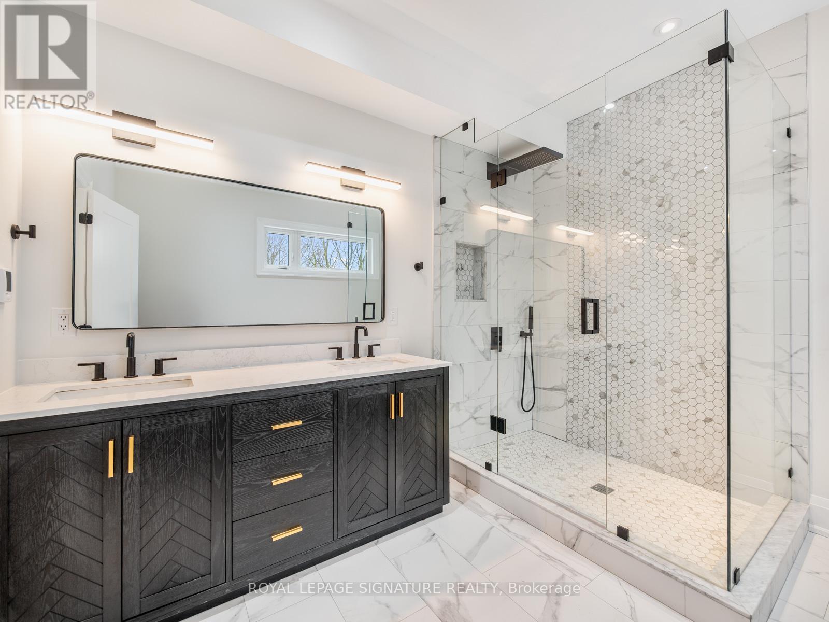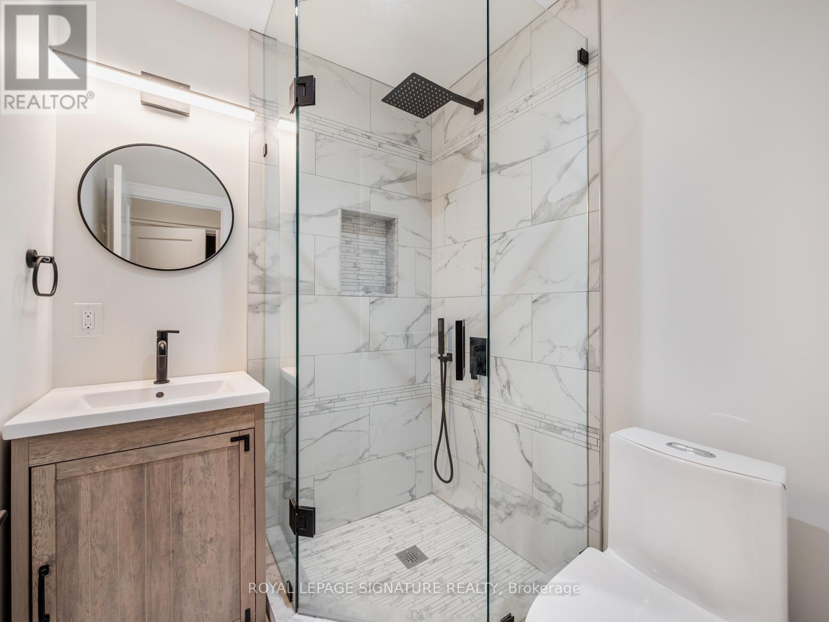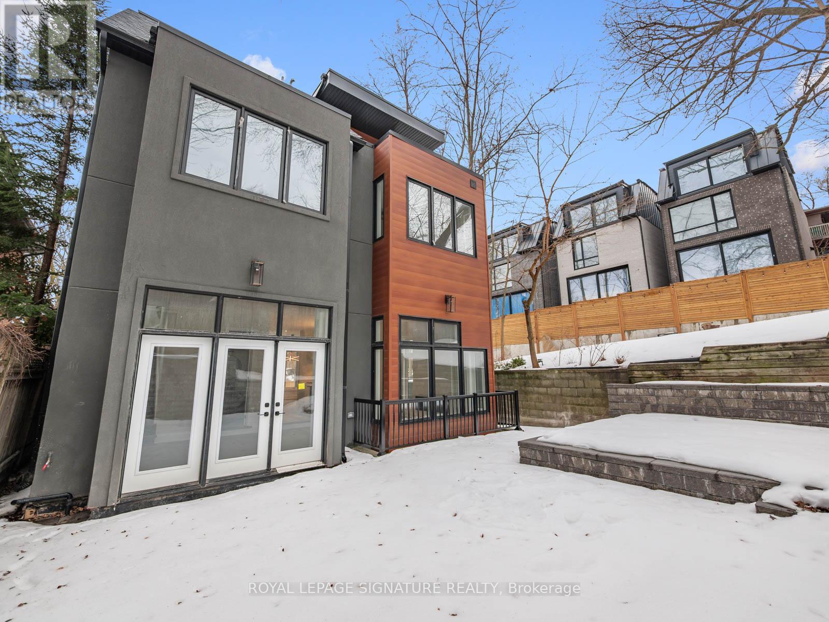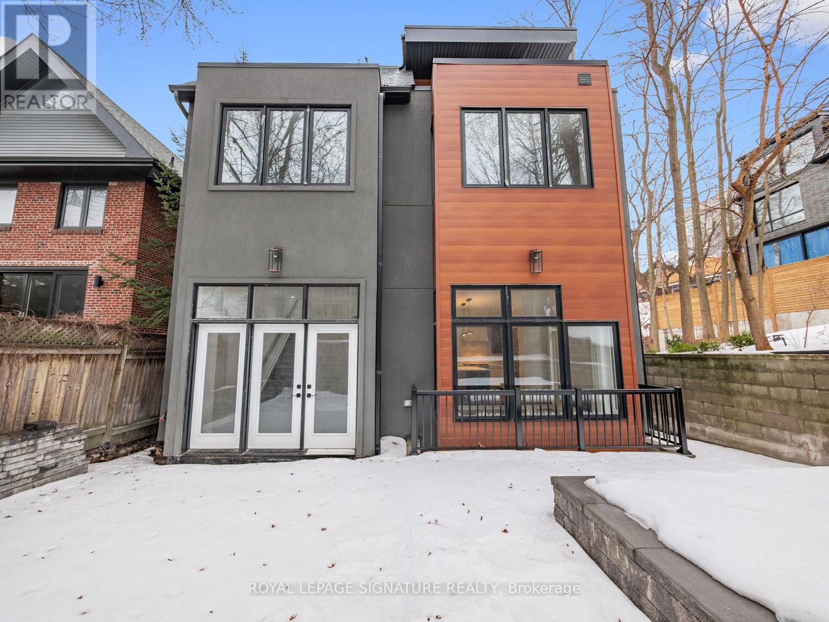$9,800.00 / monthly
219 WHEELER AVENUE, Toronto (The Beaches), Ontario, M4L3V7, Canada Listing ID: E12008547| Bathrooms | Bedrooms | Property Type |
|---|---|---|
| 5 | 6 | Single Family |
Stunning Custom-Built 5+1 Home in The Beaches. Brand New & Move-In Ready! Welcome to this brand-new, custom-built masterpiece, where luxury meets modern design. This 5-bedroom home is perfectly finished, offering high-end craftsmanship and impeccable attention to detail. The primary bedroom loft is a private retreat, featuring a spa-like 5-piece ensuite, a walk-in closet with custom built-ins, and a private balcony to enjoy your morning coffee. Step outside to beautifully landscaped front and backyards, designed with elegant stonework for low-maintenance luxury. The property includes a single-car garage plus a private driveway with space for two additional vehicles, a rare find in this sought-after neighbourhood! Located just minutes from the lake, parks, trendy shops, and top-rated schools, this home offers an unmatched lifestyle in one of Toronto's most coveted communities. Don't miss this one-of-a-kind opportunity! (id:31565)

Paul McDonald, Sales Representative
Paul McDonald is no stranger to the Toronto real estate market. With over 22 years experience and having dealt with every aspect of the business from simple house purchases to condo developments, you can feel confident in his ability to get the job done.| Level | Type | Length | Width | Dimensions |
|---|---|---|---|---|
| Second level | Bedroom 2 | na | na | Measurements not available |
| Second level | Bedroom 3 | na | na | Measurements not available |
| Second level | Bedroom 4 | na | na | Measurements not available |
| Second level | Bedroom 5 | na | na | Measurements not available |
| Third level | Primary Bedroom | na | na | Measurements not available |
| Basement | Recreational, Games room | na | na | Measurements not available |
| Basement | Den | na | na | Measurements not available |
| Main level | Foyer | na | na | Measurements not available |
| Main level | Kitchen | na | na | Measurements not available |
| Main level | Living room | na | na | Measurements not available |
| Main level | Dining room | na | na | Measurements not available |
| Main level | Family room | na | na | Measurements not available |
| Amenity Near By | Beach, Public Transit, Park |
|---|---|
| Features | Cul-de-sac, Carpet Free, In suite Laundry |
| Maintenance Fee | |
| Maintenance Fee Payment Unit | |
| Management Company | |
| Ownership | Freehold |
| Parking |
|
| Transaction | For rent |
| Bathroom Total | 5 |
|---|---|
| Bedrooms Total | 6 |
| Bedrooms Above Ground | 5 |
| Bedrooms Below Ground | 1 |
| Amenities | Fireplace(s) |
| Appliances | Water Heater - Tankless, Dishwasher, Dryer, Stove, Washer, Refrigerator |
| Basement Development | Finished |
| Basement Type | N/A (Finished) |
| Construction Style Attachment | Detached |
| Cooling Type | Central air conditioning |
| Exterior Finish | Stucco, Stone |
| Fireplace Present | True |
| Fireplace Total | 2 |
| Flooring Type | Tile, Vinyl, Hardwood |
| Foundation Type | Concrete |
| Half Bath Total | 1 |
| Heating Fuel | Natural gas |
| Heating Type | Forced air |
| Size Interior | 2500 - 3000 sqft |
| Stories Total | 3 |
| Type | House |
| Utility Water | Municipal water |












