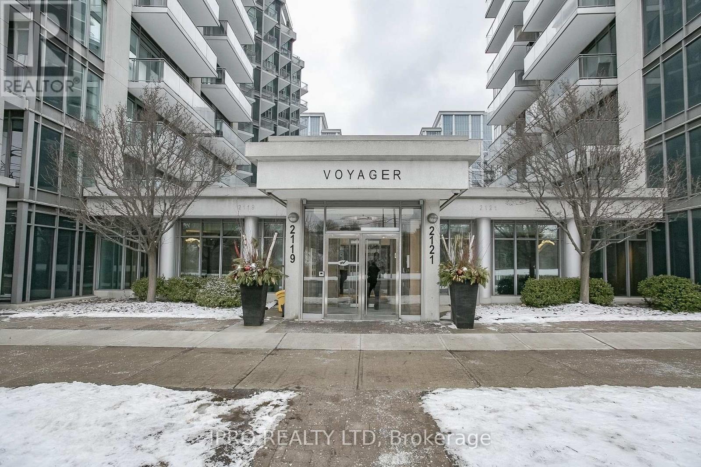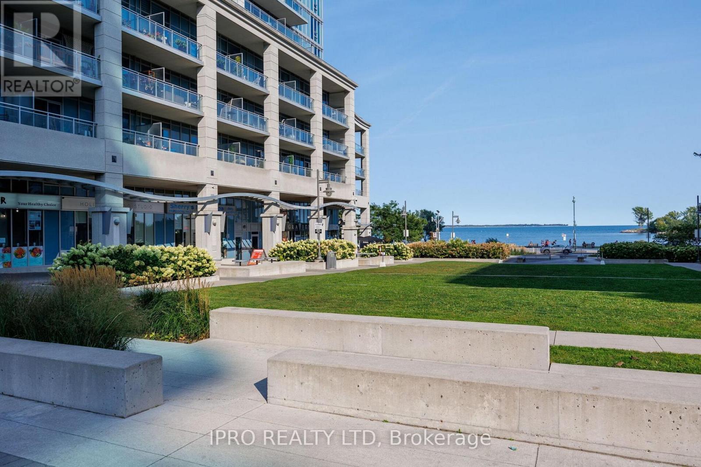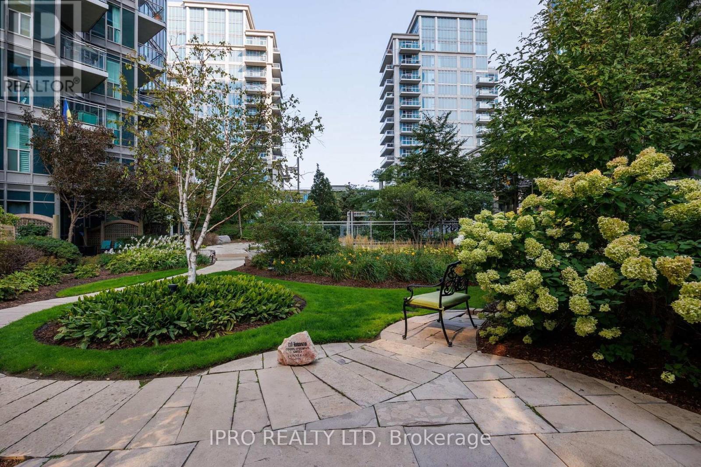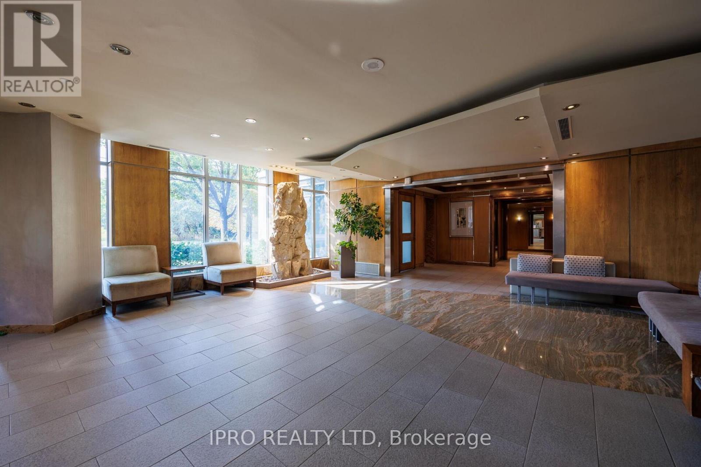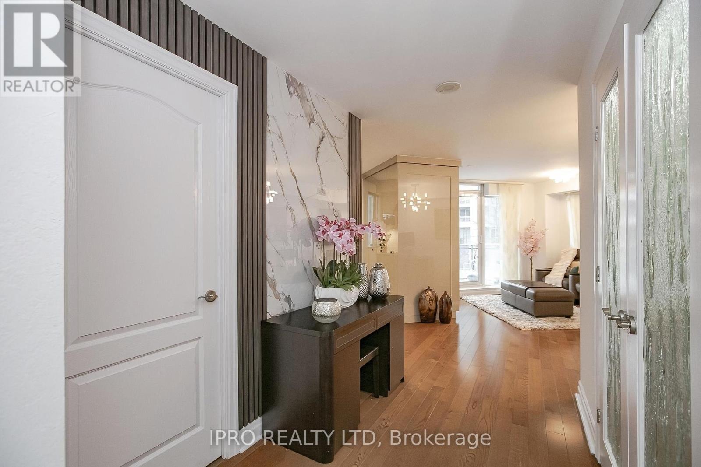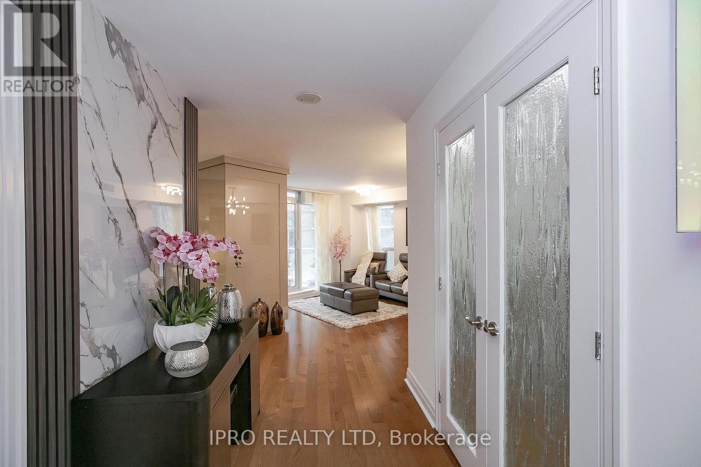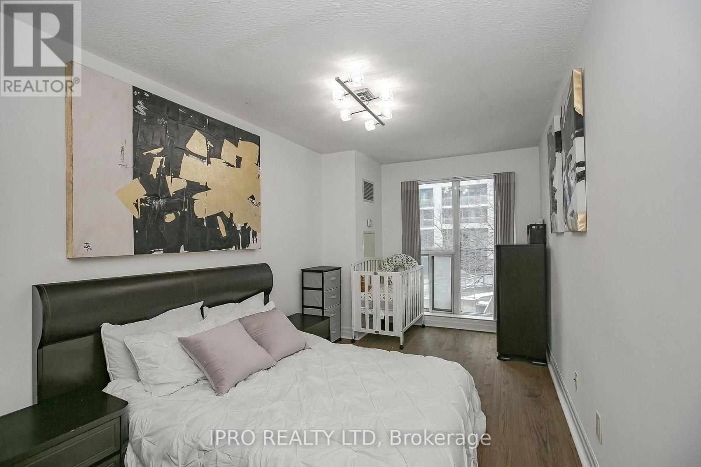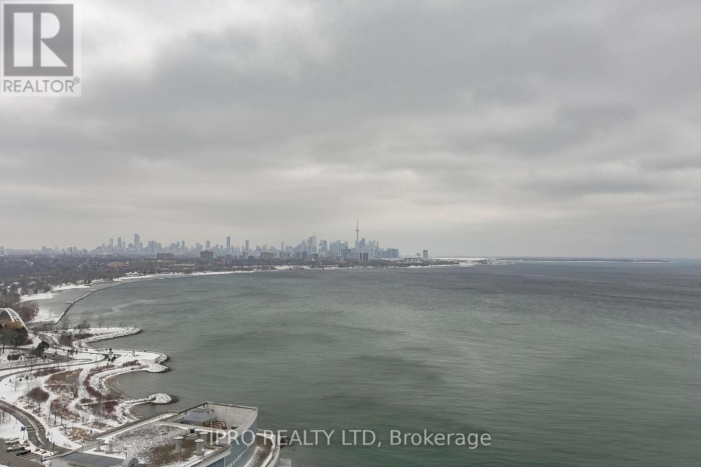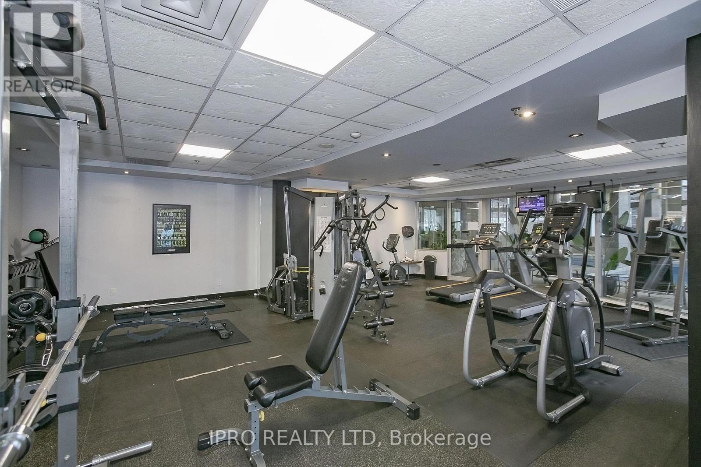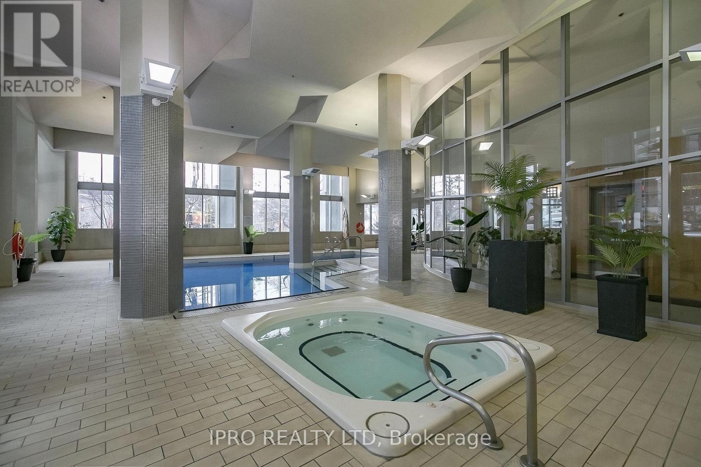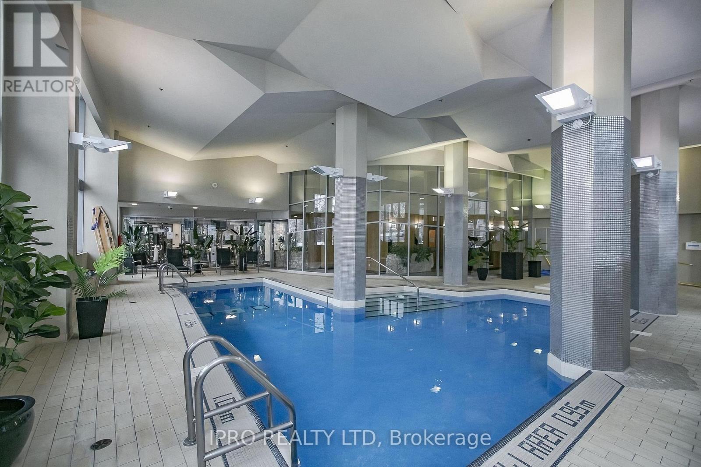$699,000.00
217 - 2119 LAKE SHORE BOULEVARD W, Toronto (Mimico), Ontario, M8V4E8, Canada Listing ID: W11965613| Bathrooms | Bedrooms | Property Type |
|---|---|---|
| 2 | 2 | Single Family |
WOW!!! Shows 10+++++ Located in one of Toronto's most sought-after neighborhoods, this bright and modern condo offers an ideal living space for young professionals, Small Families or those looking to downsize without compromising on location or style. The open-concept living area features large walk out balcony that flood the space with natural light, showcasing stunning city views. The spacious kitchen boasts sleek cabinetry, high-end stainless steel appliances, and ample counter space perfect for preparing meals or entertaining guests. The cozy bedroom provides a peaceful retreat, with 4 piece ensuite Bath while the versatile den can be used as a home office, guest room, or even additional storage. Enjoy an abundance of building amenities including a fitness center, Indoor Swimming Pool, Hot tub Jacuzzi, Guest Suites, Theatre, Golf Simulators, Library, 24/7 concierge, and more. With easy access to public transit, world-class shopping, Water front trails, Parks, fine dining and entertainment, this condo is the ultimate urban living experience. Don't miss out on the opportunity to live in this vibrant, highly desirable downtown location. Book your showing today! BONUS. MAINTAINANCE INCLUDES ALL OF THE UTILITIES. (id:31565)

Paul McDonald, Sales Representative
Paul McDonald is no stranger to the Toronto real estate market. With over 22 years experience and having dealt with every aspect of the business from simple house purchases to condo developments, you can feel confident in his ability to get the job done.| Level | Type | Length | Width | Dimensions |
|---|---|---|---|---|
| Main level | Living room | 4.2 m | 3.83 m | 4.2 m x 3.83 m |
| Main level | Dining room | 4.2 m | 3.83 m | 4.2 m x 3.83 m |
| Main level | Kitchen | 3.18 m | 2.45 m | 3.18 m x 2.45 m |
| Main level | Primary Bedroom | 5.62 m | 5.05 m | 5.62 m x 5.05 m |
| Main level | Den | 2.67 m | 1.67 m | 2.67 m x 1.67 m |
| Amenity Near By | Park, Public Transit, Beach |
|---|---|
| Features | Cul-de-sac, Conservation/green belt, Balcony, Carpet Free |
| Maintenance Fee | 953.06 |
| Maintenance Fee Payment Unit | Monthly |
| Management Company | DUKA PROPERTY MANAGEMENT 416-255-8731 |
| Ownership | Condominium/Strata |
| Parking |
|
| Transaction | For sale |
| Bathroom Total | 2 |
|---|---|
| Bedrooms Total | 2 |
| Bedrooms Above Ground | 1 |
| Bedrooms Below Ground | 1 |
| Age | 16 to 30 years |
| Amenities | Security/Concierge, Exercise Centre, Party Room, Visitor Parking, Storage - Locker |
| Appliances | Oven - Built-In, Cooktop, Dryer, Oven, Stove, Washer, Window Coverings, Refrigerator |
| Cooling Type | Central air conditioning, Ventilation system |
| Exterior Finish | Brick |
| Fireplace Present | True |
| Fire Protection | Controlled entry, Smoke Detectors, Monitored Alarm |
| Flooring Type | Hardwood, Vinyl |
| Half Bath Total | 1 |
| Heating Fuel | Natural gas |
| Heating Type | Forced air |
| Size Interior | 800 - 899 sqft |
| Type | Apartment |


