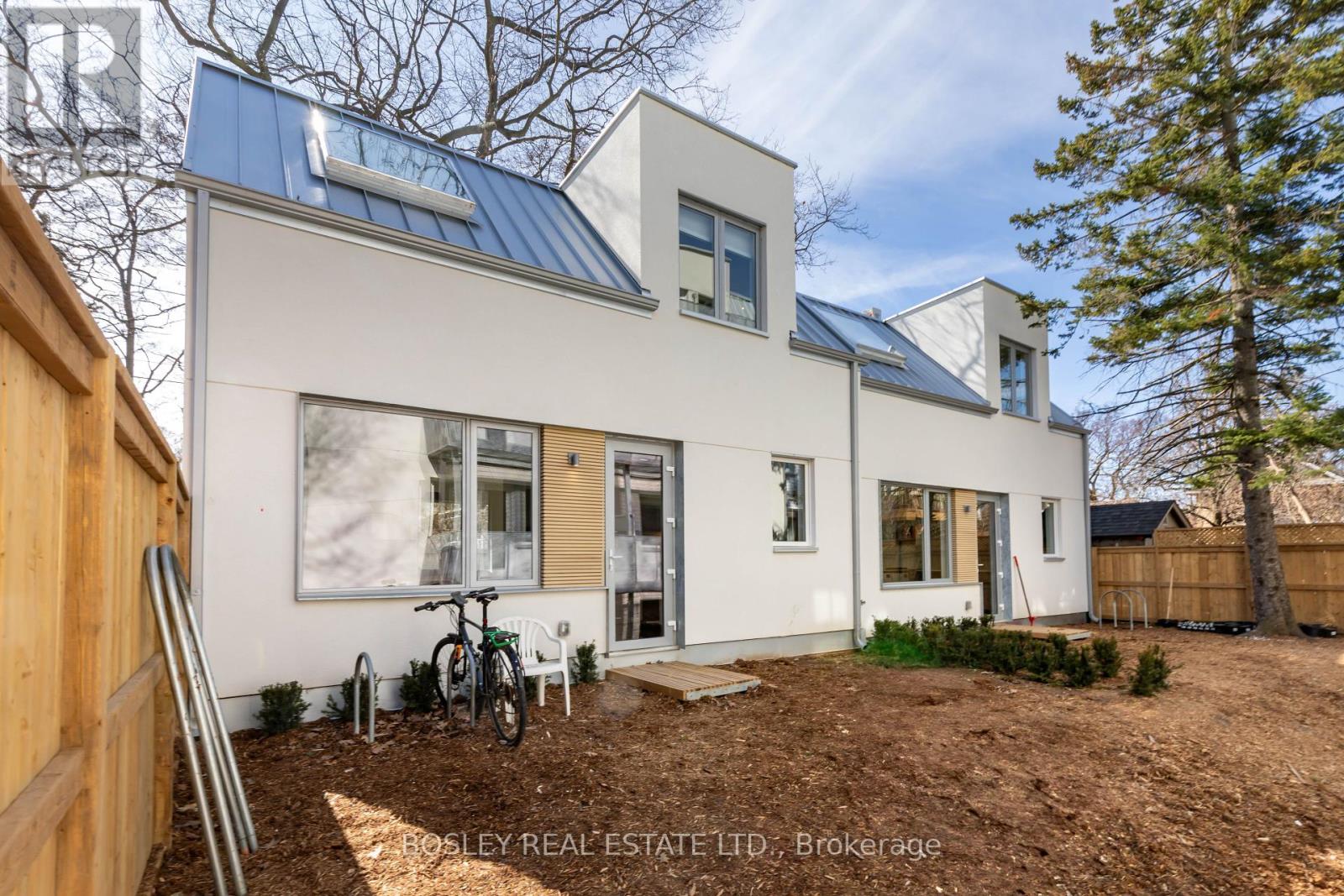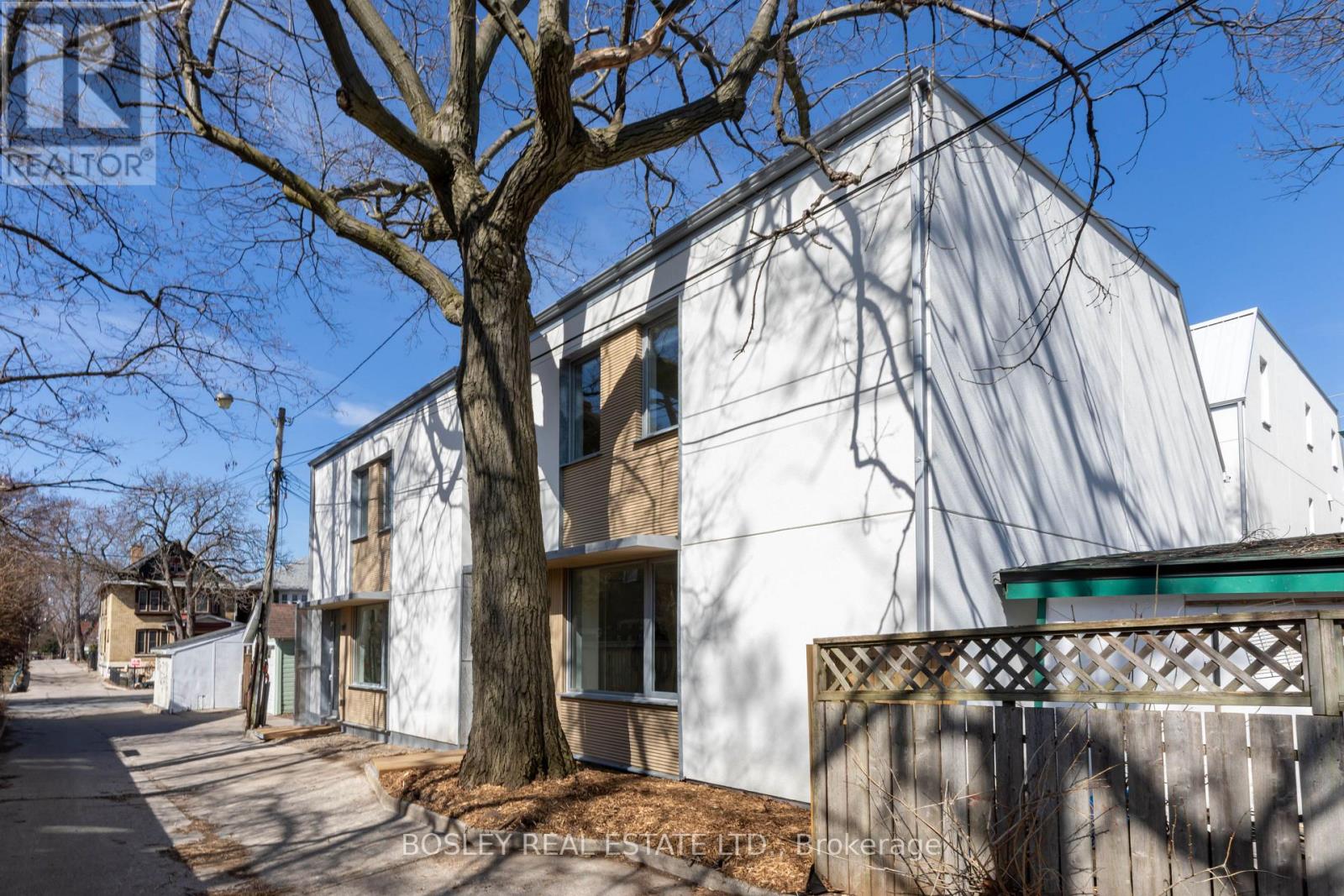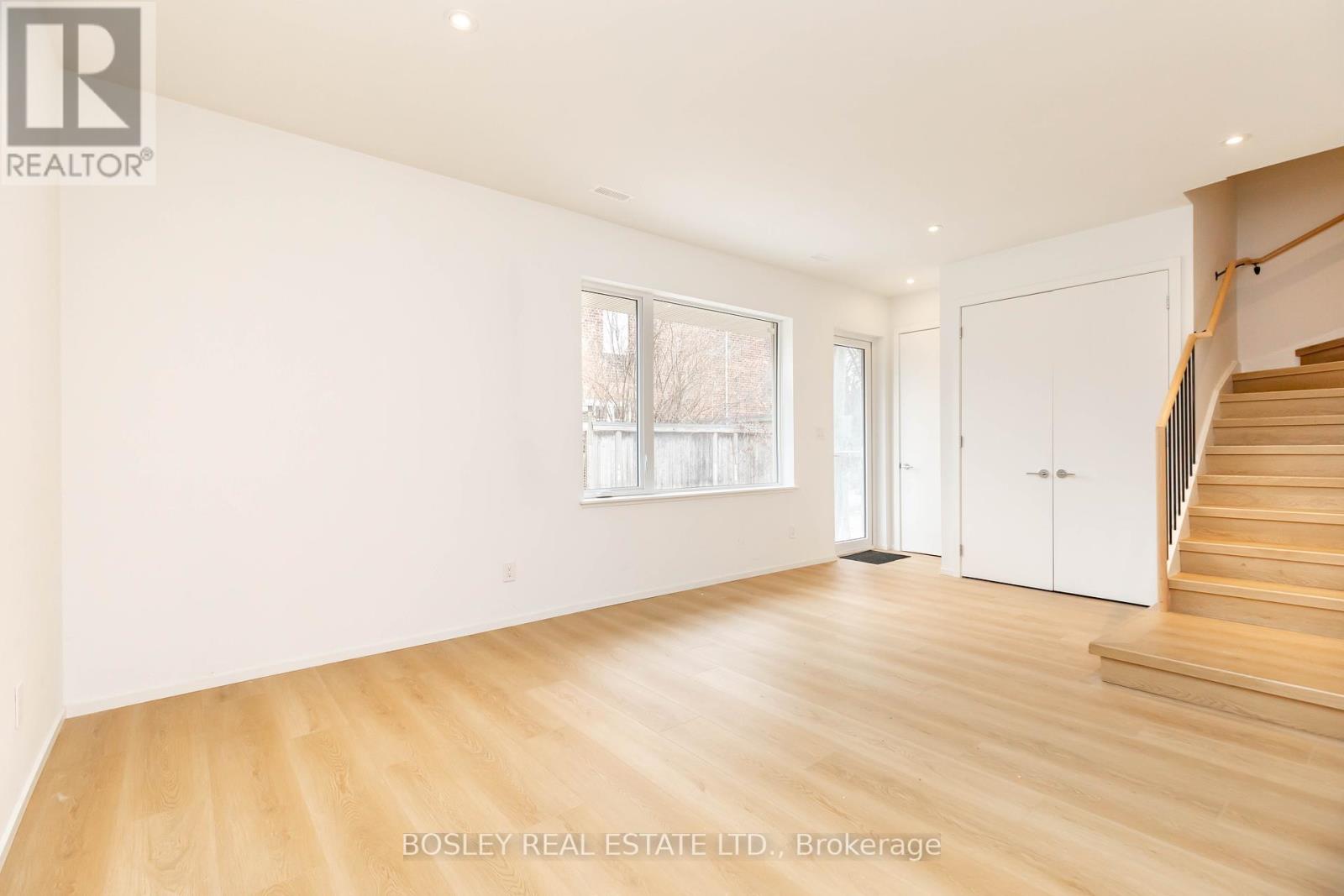$4,900.00 / monthly
2165B GERRARD STREET E, Toronto (East End-Danforth), Ontario, M4E2C4, Canada Listing ID: E12089854| Bathrooms | Bedrooms | Property Type |
|---|---|---|
| 3 | 3 | Single Family |
Be The First To Make Your Home In This Stunning Newly Built Contemporary 2-Storey Laneway Suite. This Modern, Bright And Spacious House Features 3 Bedrooms And 3 Bathrooms While Offering The Perfect Blend Of Architectural Design And Functionality. The Main Floor Boasts An Expansive Open-Plan Living, Dining, And Kitchen Area That Is Flooded With Natural Light Thanks To The Southern Exposure And An Abundance Of Large Windows And Doors. A Private Entrance On The Laneway Side And Garden Access And Views On The Courtyard Side Will Make You Feel Right At Home. A Versatile Space That Can Accommodate A Variety Of Renters Including Families. There Are Fantastic Schools In The Area And The Home Is Located In Park Heaven, With 4 Parks And A Long List Of Recreation Facilities Within A 20 Minute Walk (See HoodQ Report). Public Transit Is At This Home's Doorstep For Easy Travel Around The City. The Nearest Street Transit Stop Is Only A Minute Walk Away And The Nearest Rail Transit Stop Is A 5 Minute Walk Away. Whether You're Entertaining, Sitting Down For Dinner With Your Family Or Just Relaxing, This Bright, Airy Atmosphere Creates The Perfect Setting For Any Occasion And Will Promptly Feel Like A Healthy Home. Please See Attached Article Regarding The Developers Green Building Agenda And Their Plan To Create A Unique Living Community. (id:31565)

Paul McDonald, Sales Representative
Paul McDonald is no stranger to the Toronto real estate market. With over 22 years experience and having dealt with every aspect of the business from simple house purchases to condo developments, you can feel confident in his ability to get the job done.| Level | Type | Length | Width | Dimensions |
|---|---|---|---|---|
| Second level | Primary Bedroom | 3.32 m | 3.32 m | 3.32 m x 3.32 m |
| Second level | Bedroom 2 | 2.82 m | 2.9 m | 2.82 m x 2.9 m |
| Second level | Bedroom 3 | 2.83 m | 3.43 m | 2.83 m x 3.43 m |
| Main level | Living room | 4.9 m | 3.76 m | 4.9 m x 3.76 m |
| Main level | Dining room | 2.79 m | 3.79 m | 2.79 m x 3.79 m |
| Main level | Kitchen | 2.3 m | 3.34 m | 2.3 m x 3.34 m |
| Amenity Near By | |
|---|---|
| Features | Carpet Free |
| Maintenance Fee | |
| Maintenance Fee Payment Unit | |
| Management Company | |
| Ownership | Freehold |
| Parking |
|
| Transaction | For rent |
| Bathroom Total | 3 |
|---|---|
| Bedrooms Total | 3 |
| Bedrooms Above Ground | 3 |
| Age | New building |
| Amenities | Separate Electricity Meters |
| Construction Style Attachment | Semi-detached |
| Cooling Type | Central air conditioning |
| Exterior Finish | Steel, Stucco |
| Fireplace Present | |
| Foundation Type | Concrete |
| Half Bath Total | 1 |
| Heating Fuel | Electric |
| Heating Type | Forced air |
| Size Interior | 1100 - 1500 sqft |
| Stories Total | 2 |
| Type | House |
| Utility Water | Municipal water |

































