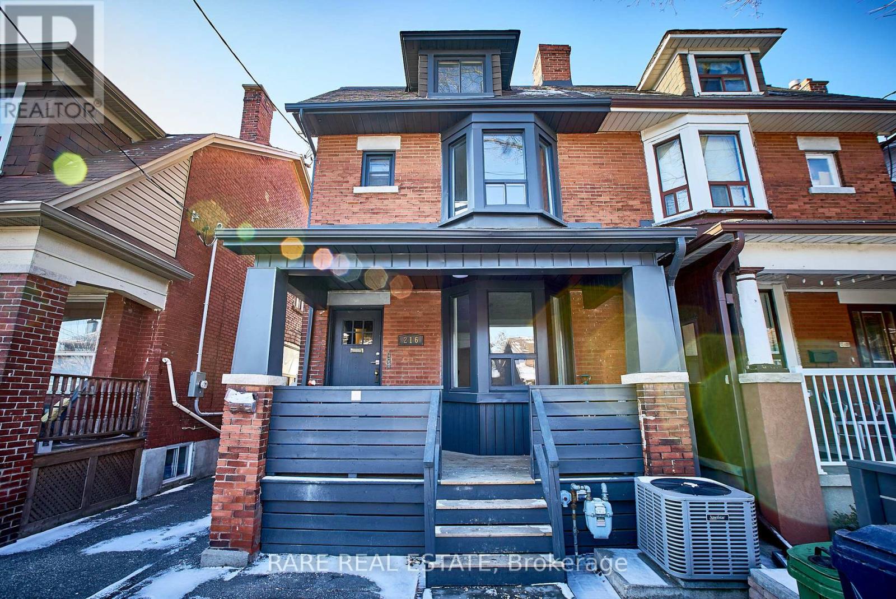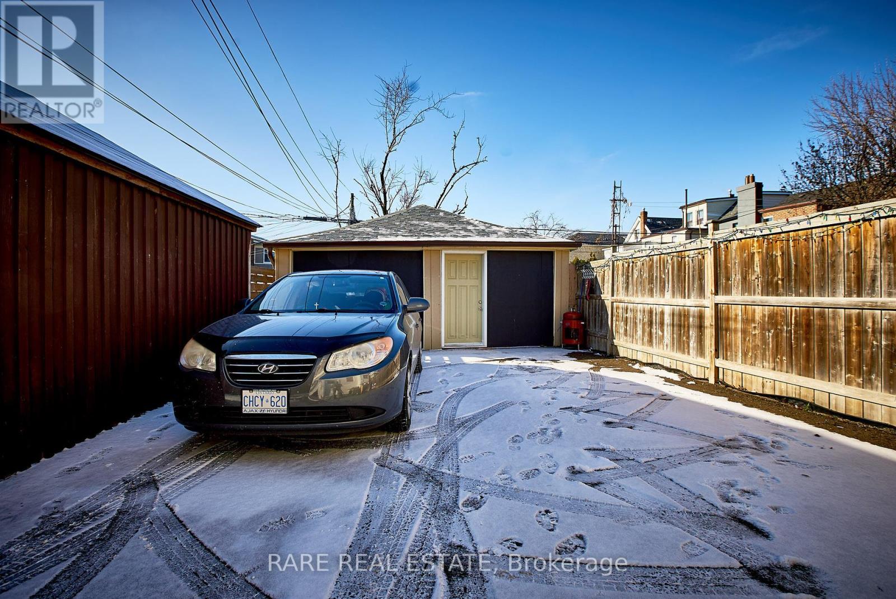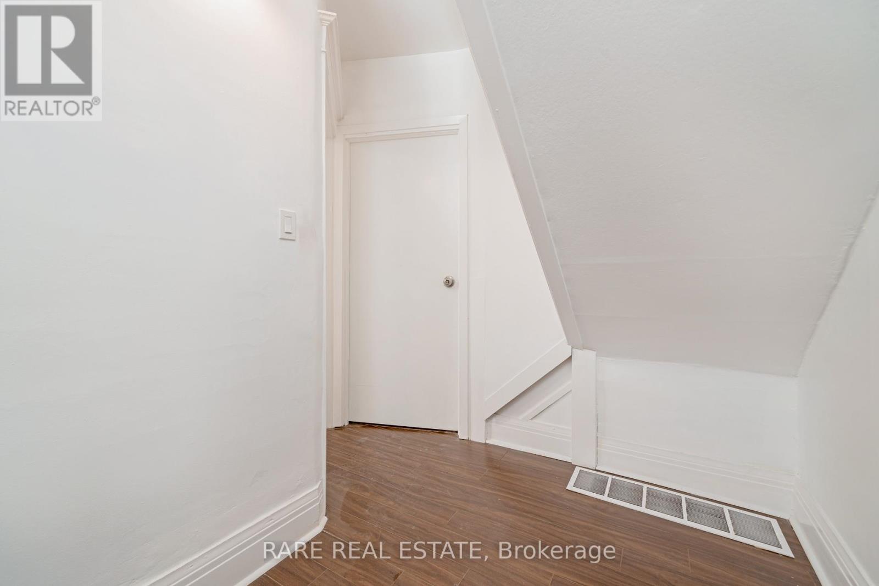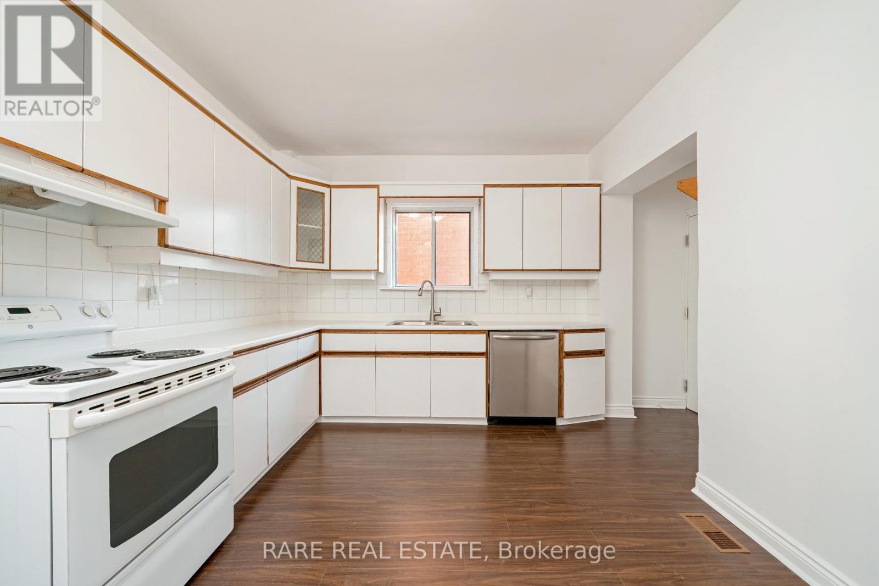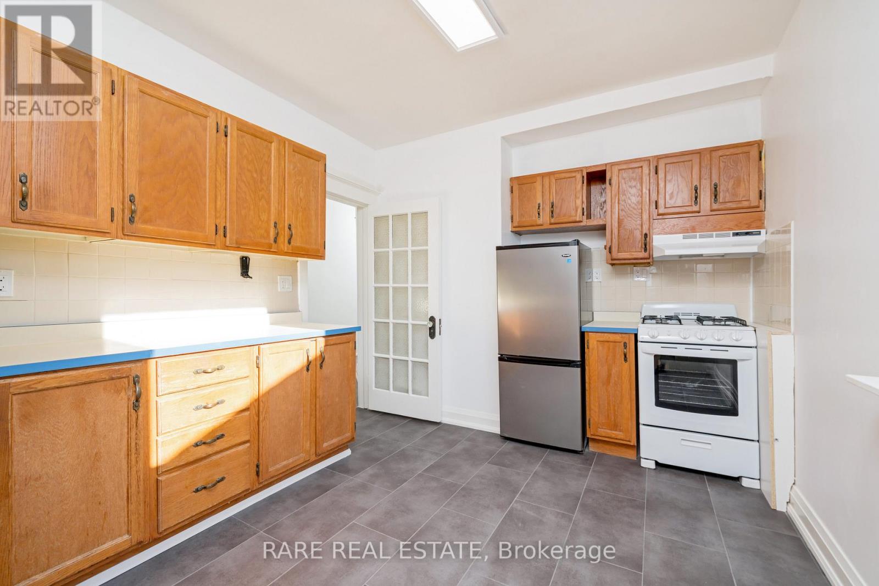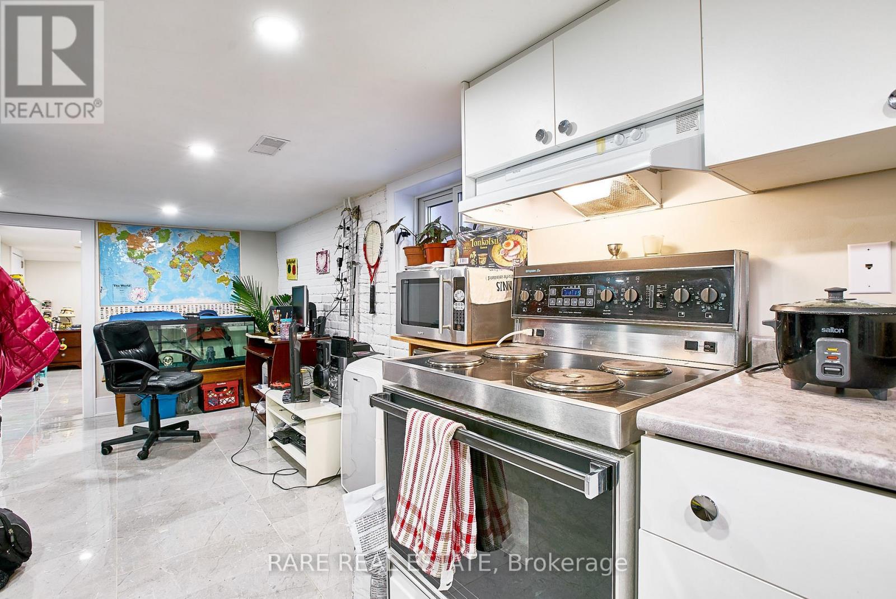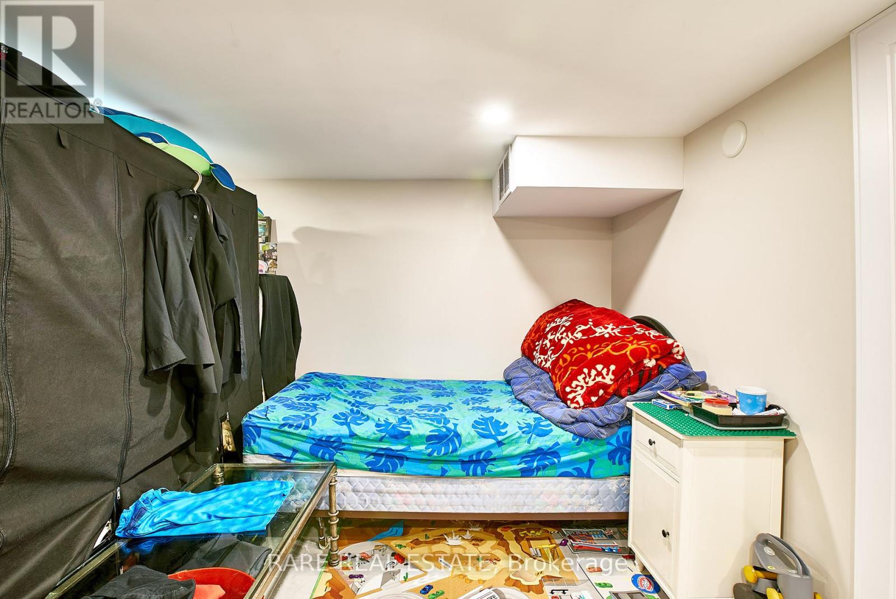$1,349,000.00
216 OAKWOOD AVENUE, Toronto (Oakwood Village), Ontario, M6E2V4, Canada Listing ID: C12051882| Bathrooms | Bedrooms | Property Type |
|---|---|---|
| 4 | 6 | Single Family |
This Recently Renovated Property Is a Great Addition to Any Investment Portfolio. Nestled with in St. Clair West, Oakwood Village and Humewood, You Find This Amidst a Booming Area, Great Schools, Massive TTC Development, Revitalized Shops & Restaurants and Plenty of Park and Outdoor Space. All Work Is Done, Ready For Profit. Large 4-Plex. With A Blend Of Modern Updates & Character Accents, As Well As, Clear Sunset Views From The Upper Units, This Represents A Savvy Option For That Hard To Find Cash Flow or Live In And Collect Rent From The Rest. This Property Also features Garden Suite Potential and Value Added Potential in Several Ways So Don't Wait On This Property. (id:31565)

Paul McDonald, Sales Representative
Paul McDonald is no stranger to the Toronto real estate market. With over 22 years experience and having dealt with every aspect of the business from simple house purchases to condo developments, you can feel confident in his ability to get the job done.Room Details
| Level | Type | Length | Width | Dimensions |
|---|---|---|---|---|
| Second level | Bedroom | 3.05 m | 3.99 m | 3.05 m x 3.99 m |
| Second level | Bedroom 2 | 2.91 m | 2.79 m | 2.91 m x 2.79 m |
| Second level | Kitchen | 4.01 m | 3.07 m | 4.01 m x 3.07 m |
| Second level | Bedroom | 2.77 m | 3.61 m | 2.77 m x 3.61 m |
| Third level | Kitchen | 2.79 m | 5.05 m | 2.79 m x 5.05 m |
| Third level | Living room | 2.77 m | 3.61 m | 2.77 m x 3.61 m |
| Basement | Bedroom | 4.34 m | 2.69 m | 4.34 m x 2.69 m |
| Ground level | Bedroom | 3.81 m | 2.97 m | 3.81 m x 2.97 m |
| Ground level | Bedroom 2 | 3.78 m | 2.24 m | 3.78 m x 2.24 m |
| Ground level | Living room | 3.4 m | 5.11 m | 3.4 m x 5.11 m |
| Ground level | Kitchen | 4.37 m | 5.11 m | 4.37 m x 5.11 m |
Additional Information
| Amenity Near By | |
|---|---|
| Features | |
| Maintenance Fee | |
| Maintenance Fee Payment Unit | |
| Management Company | |
| Ownership | Freehold |
| Parking |
|
| Transaction | For sale |
Building
| Bathroom Total | 4 |
|---|---|
| Bedrooms Total | 6 |
| Bedrooms Above Ground | 5 |
| Bedrooms Below Ground | 1 |
| Basement Features | Apartment in basement |
| Basement Type | N/A |
| Construction Style Attachment | Semi-detached |
| Cooling Type | Central air conditioning |
| Exterior Finish | Brick |
| Fireplace Present | |
| Flooring Type | Tile, Ceramic, Parquet, Hardwood |
| Heating Fuel | Natural gas |
| Heating Type | Forced air |
| Size Interior | 0 - 699 sqft |
| Stories Total | 2.5 |
| Type | House |
| Utility Water | Municipal water |



