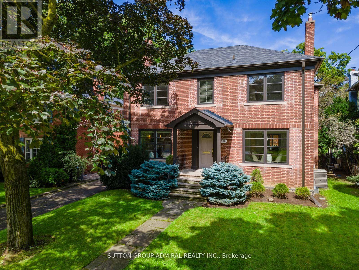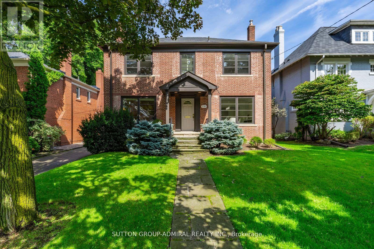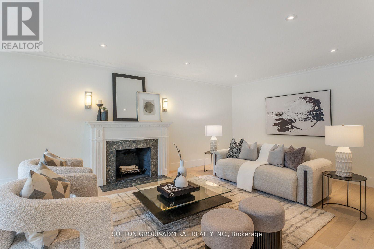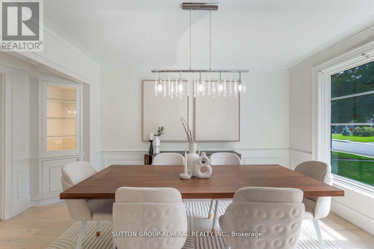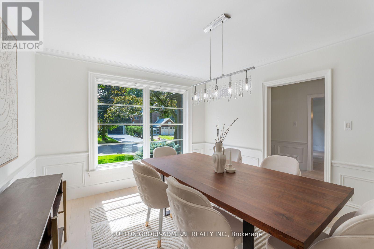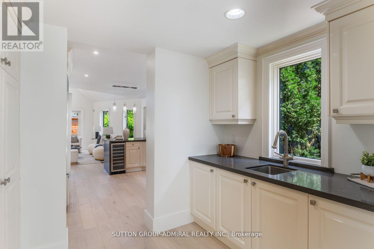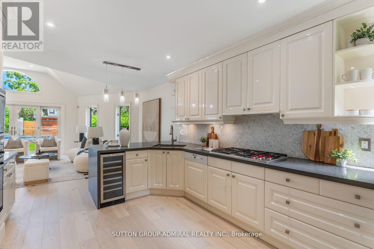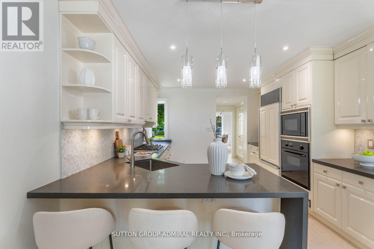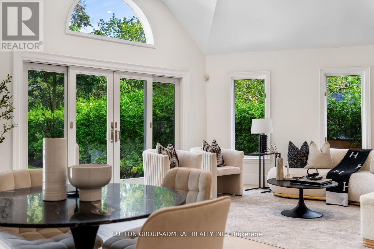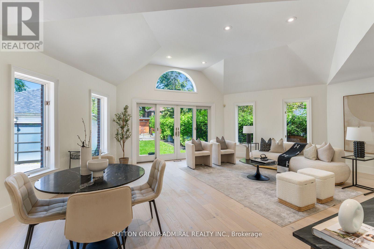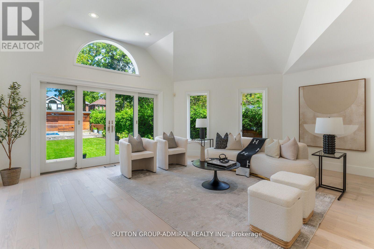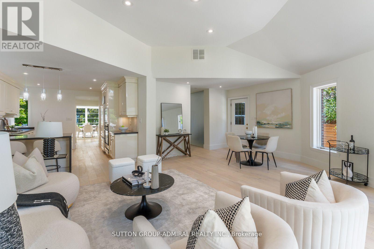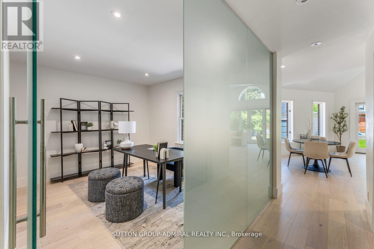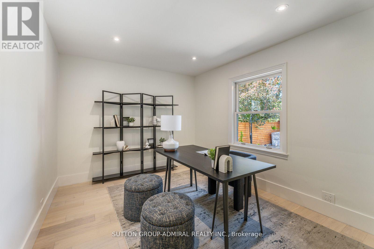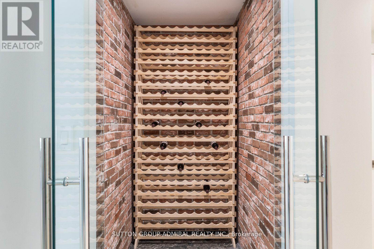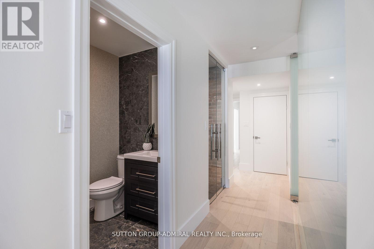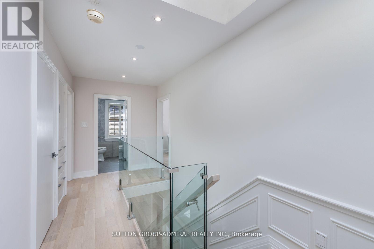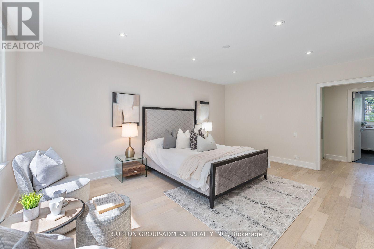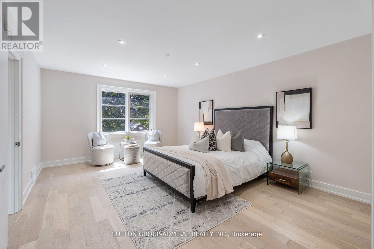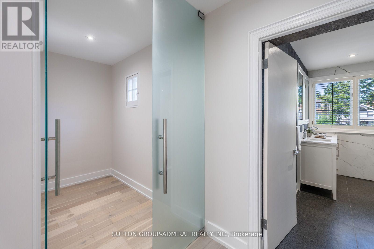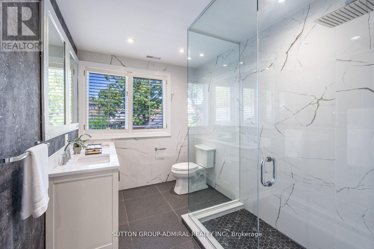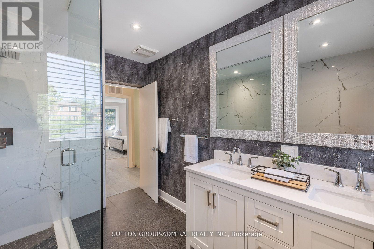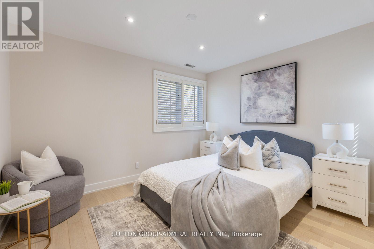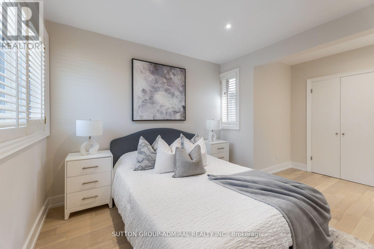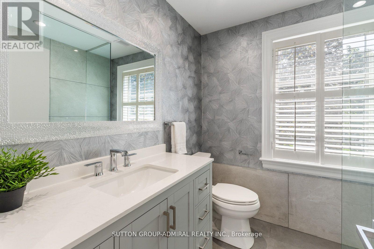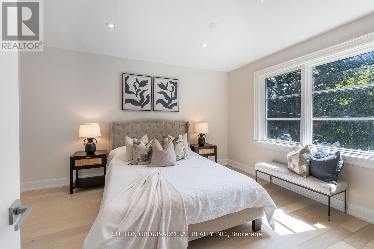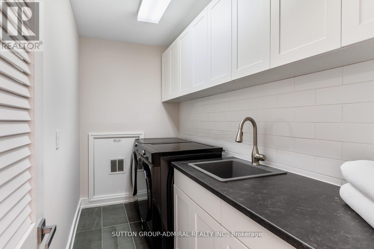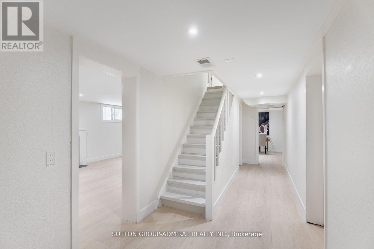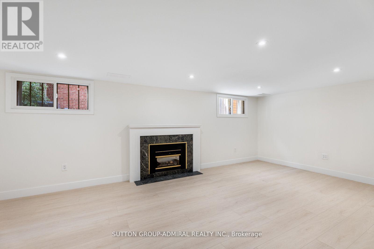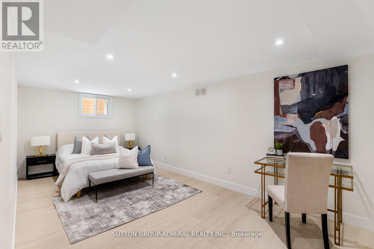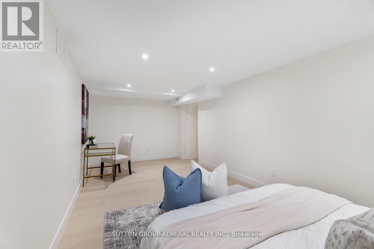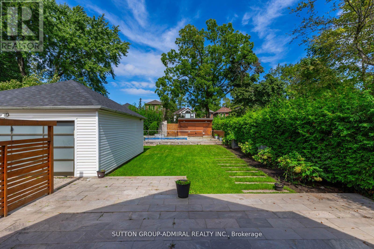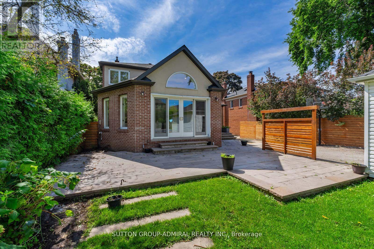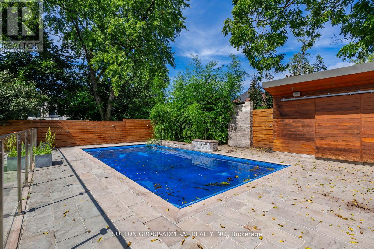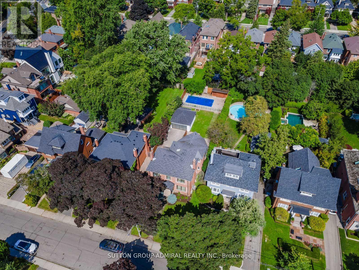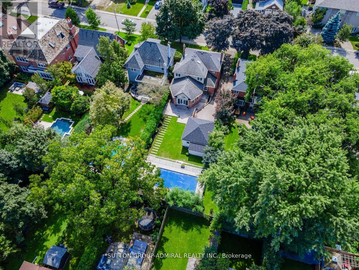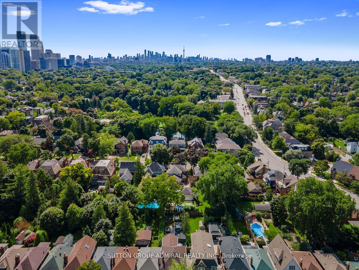$3,998,000.00
216 GLENCAIRN AVENUE, Toronto (Lawrence Park South), Ontario, M4R1N2, Canada Listing ID: C12089223| Bathrooms | Bedrooms | Property Type |
|---|---|---|
| 3 | 5 | Single Family |
Welcome to your new home! This grand prime Lytton Park residence sits on a 50'x174' deep lot and combines family living with upscale entertaining. Enjoy a saltwater pool, spacious living areas, and a kitchen with a butlers pantry. The great room features vaulted ceilings and wrap-around windows. The main floor, with newly renovated hardwood floors, pot lights, wine cellar room, and fresh paint, includes a private office or potential fourth bedroom. The second floor showcases updated flooring and spa-like bathrooms. The lower level offers extra living space and expansion potential. With a private driveway, double garage, and a picturesque tree-lined street, this property offers endless possibilities to enjoy or make your own! **EXTRAS** Steps to Yonge St. Top-tier restaurants, cafes, parks, North Toronto Tennis Club & and excellent schools like Havergal, John Ross & more. (id:31565)

Paul McDonald, Sales Representative
Paul McDonald is no stranger to the Toronto real estate market. With over 22 years experience and having dealt with every aspect of the business from simple house purchases to condo developments, you can feel confident in his ability to get the job done.| Level | Type | Length | Width | Dimensions |
|---|---|---|---|---|
| Second level | Primary Bedroom | 5.28 m | 4 m | 5.28 m x 4 m |
| Second level | Bedroom 2 | 4.14 m | 3.43 m | 4.14 m x 3.43 m |
| Second level | Bedroom 3 | 4.62 m | 3.58 m | 4.62 m x 3.58 m |
| Second level | Laundry room | 1.82 m | 1.21 m | 1.82 m x 1.21 m |
| Lower level | Recreational, Games room | 6.71 m | 3.84 m | 6.71 m x 3.84 m |
| Lower level | Bedroom | 6.27 m | 2.97 m | 6.27 m x 2.97 m |
| Main level | Living room | 6.81 m | 4 m | 6.81 m x 4 m |
| Main level | Dining room | 4.57 m | 3.43 m | 4.57 m x 3.43 m |
| Main level | Kitchen | 4.04 m | 3.56 m | 4.04 m x 3.56 m |
| Main level | Pantry | 2.74 m | 2.1 m | 2.74 m x 2.1 m |
| Main level | Family room | 7.49 m | 5.18 m | 7.49 m x 5.18 m |
| Main level | Office | 3.66 m | 3.05 m | 3.66 m x 3.05 m |
| Amenity Near By | Park, Public Transit, Schools |
|---|---|
| Features | Ravine |
| Maintenance Fee | |
| Maintenance Fee Payment Unit | |
| Management Company | |
| Ownership | Freehold |
| Parking |
|
| Transaction | For sale |
| Bathroom Total | 3 |
|---|---|
| Bedrooms Total | 5 |
| Bedrooms Above Ground | 3 |
| Bedrooms Below Ground | 2 |
| Appliances | Cooktop, Dishwasher, Microwave, Oven, Wine Fridge, Refrigerator |
| Basement Development | Partially finished |
| Basement Type | N/A (Partially finished) |
| Construction Style Attachment | Detached |
| Cooling Type | Central air conditioning |
| Exterior Finish | Brick |
| Fireplace Present | True |
| Half Bath Total | 1 |
| Heating Fuel | Natural gas |
| Heating Type | Forced air |
| Size Interior | 2000 - 2500 sqft |
| Stories Total | 2 |
| Type | House |
| Utility Water | Municipal water |


