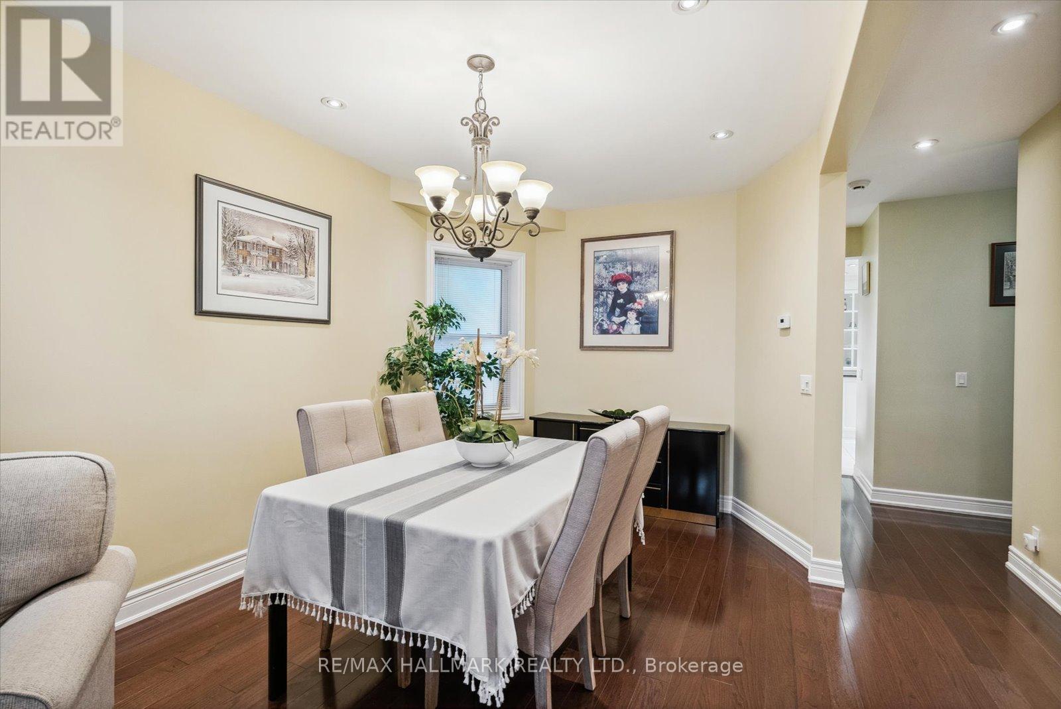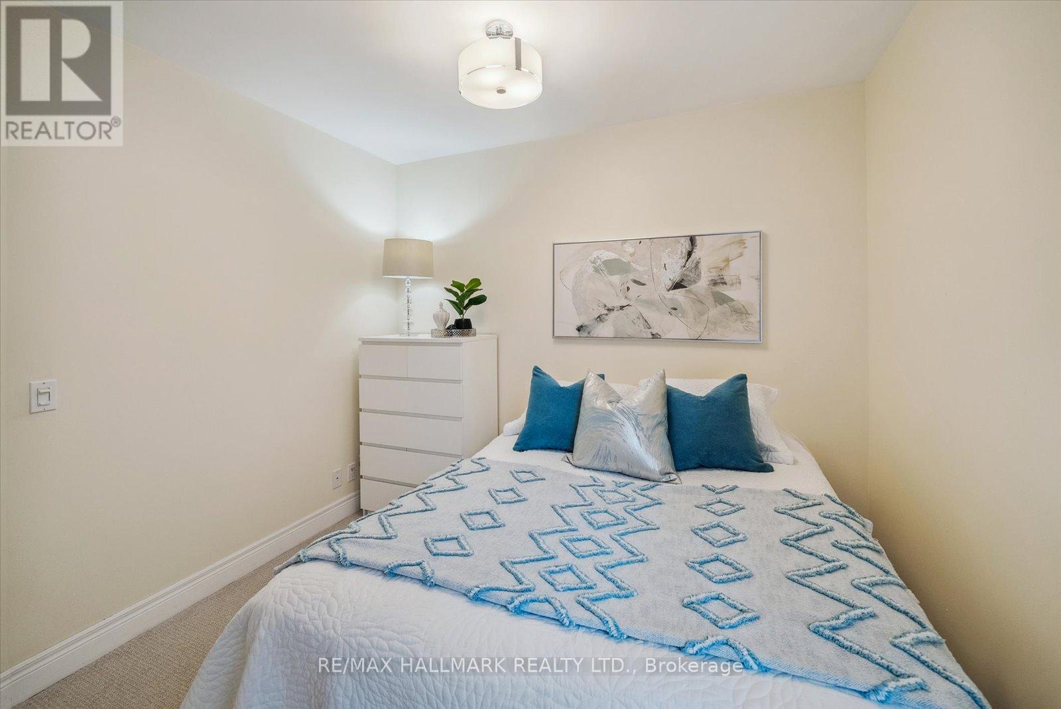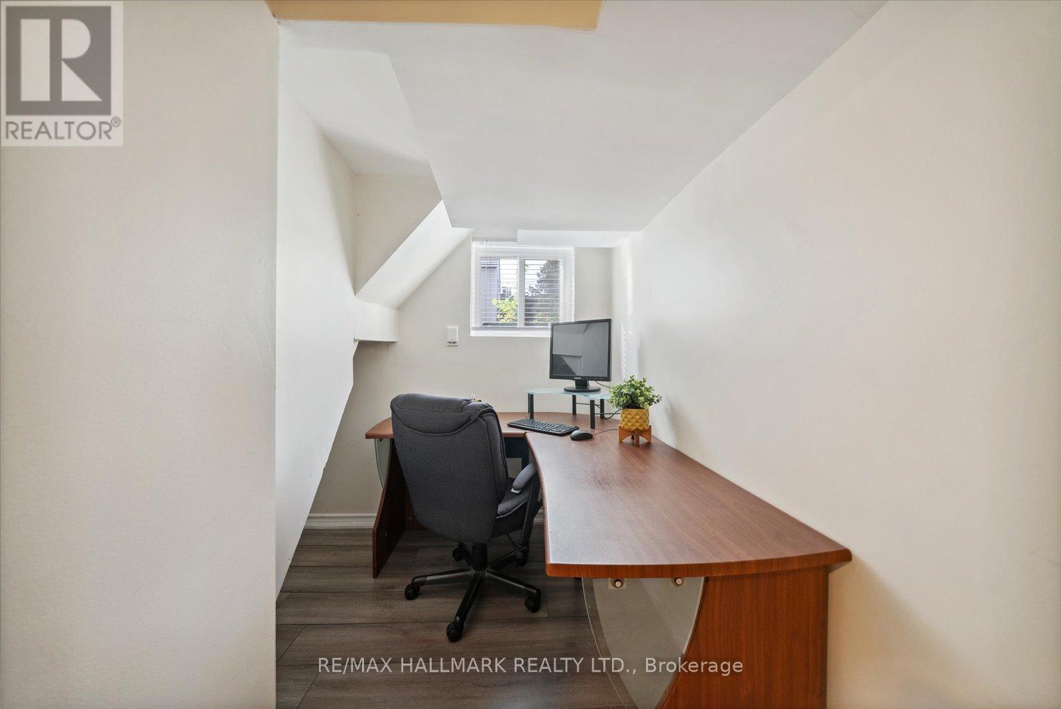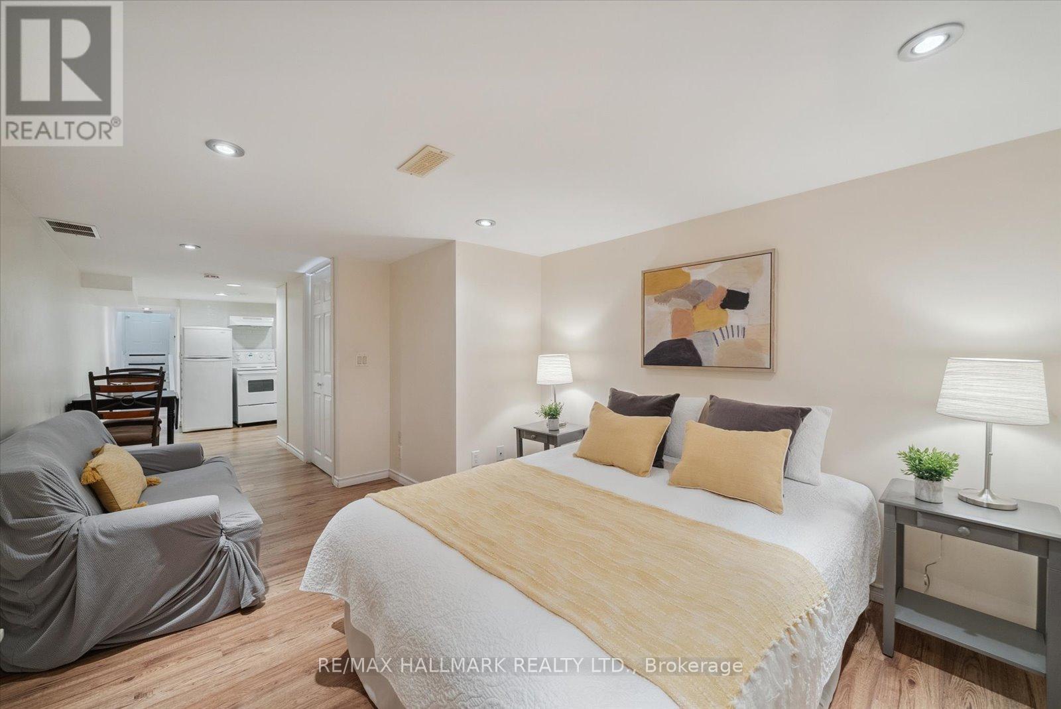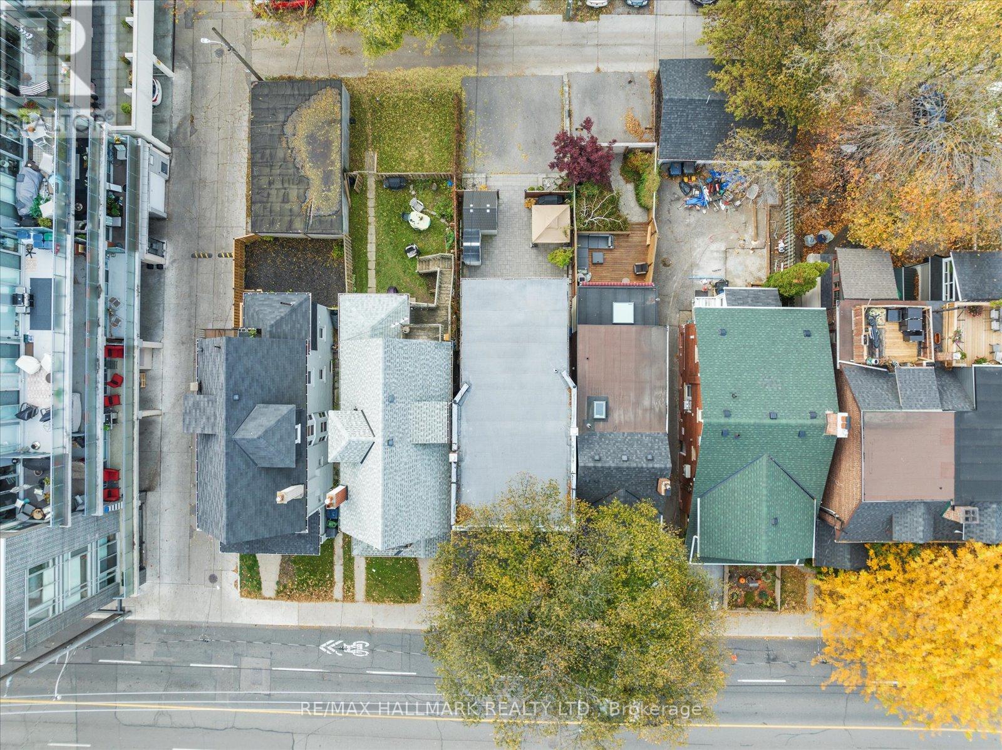$1,399,000.00
214 WOODBINE AVENUE, Toronto (The Beaches), Ontario, M4L3P2, Canada Listing ID: E12179606| Bathrooms | Bedrooms | Property Type |
|---|---|---|
| 4 | 6 | Single Family |
Enjoy this fully updated stunning detached two storey home steps to the lake in the beaches. This residence boasts four generously sized bedrooms, four bathrooms, and a convenient upper-level laundry room. Main floor features include, hardwood flooring, Pot lights, tiled entranceway with steel front door, a home Office, modern eat-in kitchen, main floor powder room, a walkout to rear interlock yard offering 2 large or 3 small vehicle car parking via laneway. Fully finished updated basement - currently having two potential bachelor suites with two separate entrances. Fantastic opportunity to get into the Beaches with potential extra income from basement. Work at home, enjoy the restaurants and cafes along Queen street, TTC at your door step or jog along the boardwalk and all the beach has to offer. This place shows pride of ownership, must be seen. **This property qualifies for a laneway house build in the rear portion of the lot, under Torontos Changing Lanes program.** (id:31565)

Paul McDonald, Sales Representative
Paul McDonald is no stranger to the Toronto real estate market. With over 22 years experience and having dealt with every aspect of the business from simple house purchases to condo developments, you can feel confident in his ability to get the job done.| Level | Type | Length | Width | Dimensions |
|---|---|---|---|---|
| Second level | Primary Bedroom | 6.33 m | 3.63 m | 6.33 m x 3.63 m |
| Second level | Bedroom 2 | 4.54 m | 2.86 m | 4.54 m x 2.86 m |
| Second level | Bedroom 3 | 3.41 m | 3.08 m | 3.41 m x 3.08 m |
| Second level | Bedroom 4 | 3.14 m | 2.19 m | 3.14 m x 2.19 m |
| Second level | Laundry room | 3.74 m | 1.73 m | 3.74 m x 1.73 m |
| Basement | Bedroom 5 | 4.14 m | 2.78 m | 4.14 m x 2.78 m |
| Basement | Study | 1.52 m | 1.86 m | 1.52 m x 1.86 m |
| Basement | Living room | 4.63 m | 1.74 m | 4.63 m x 1.74 m |
| Main level | Living room | 3.69 m | 3.67 m | 3.69 m x 3.67 m |
| Main level | Dining room | 3.69 m | 2.83 m | 3.69 m x 2.83 m |
| Main level | Kitchen | 4.63 m | 4.97 m | 4.63 m x 4.97 m |
| Main level | Office | 3.17 m | 2.19 m | 3.17 m x 2.19 m |
| Amenity Near By | Beach, Public Transit |
|---|---|
| Features | Lane |
| Maintenance Fee | |
| Maintenance Fee Payment Unit | |
| Management Company | |
| Ownership | Freehold |
| Parking |
|
| Transaction | For sale |
| Bathroom Total | 4 |
|---|---|
| Bedrooms Total | 6 |
| Bedrooms Above Ground | 4 |
| Bedrooms Below Ground | 2 |
| Age | 100+ years |
| Appliances | Dishwasher, Dryer, Stove, Washer, Window Coverings, Refrigerator |
| Basement Development | Finished |
| Basement Features | Separate entrance |
| Basement Type | N/A (Finished) |
| Construction Style Attachment | Detached |
| Cooling Type | Central air conditioning |
| Exterior Finish | Brick, Vinyl siding |
| Fireplace Present | |
| Flooring Type | Hardwood, Laminate, Ceramic, Carpeted |
| Foundation Type | Poured Concrete |
| Half Bath Total | 1 |
| Heating Fuel | Natural gas |
| Heating Type | Forced air |
| Size Interior | 2000 - 2500 sqft |
| Stories Total | 2 |
| Type | House |
| Utility Water | Municipal water |











