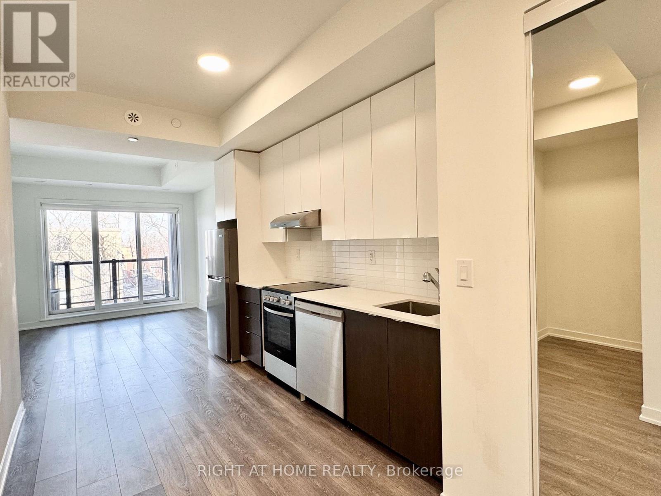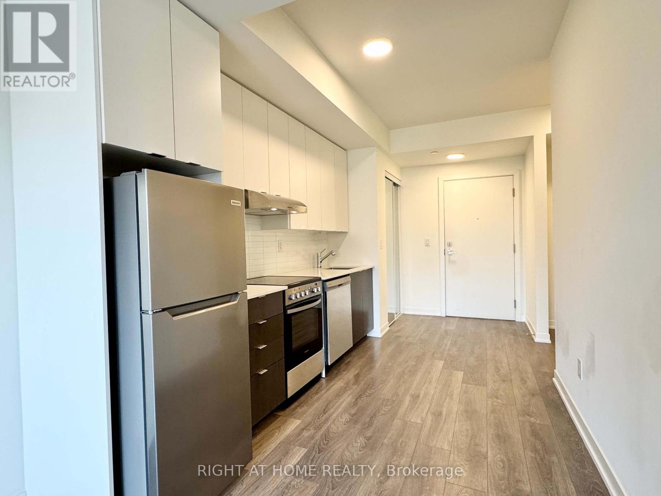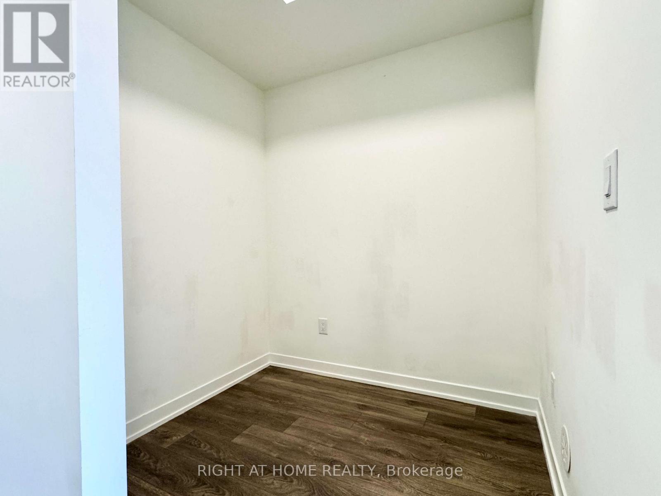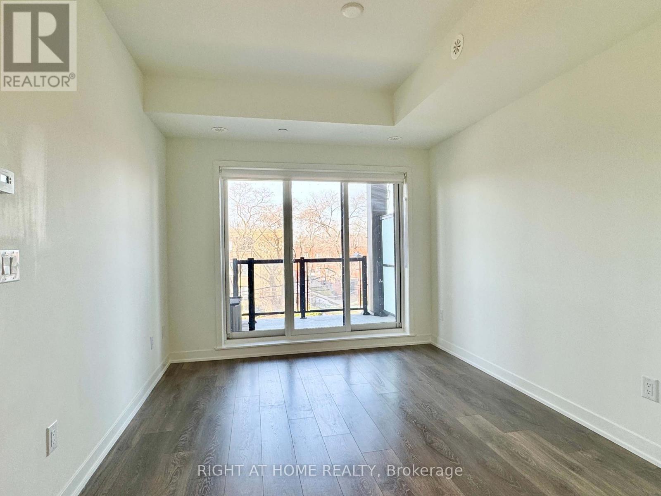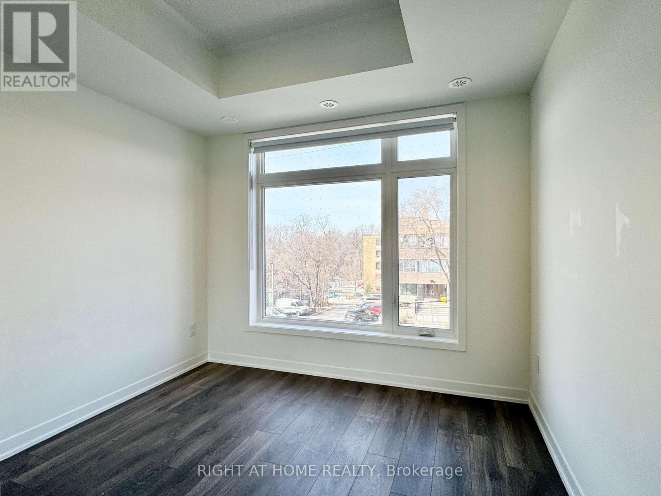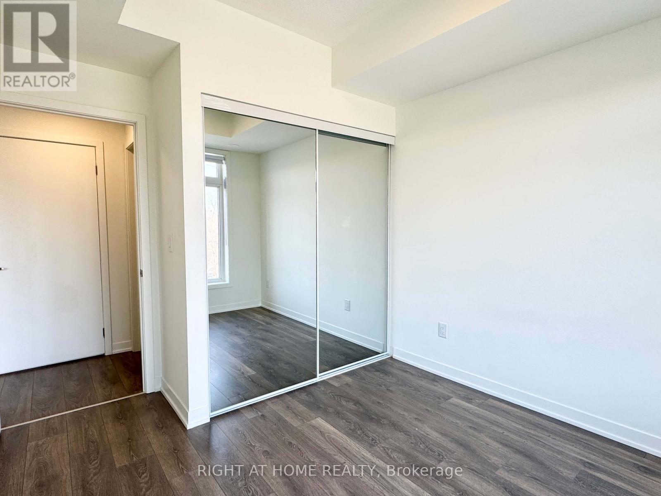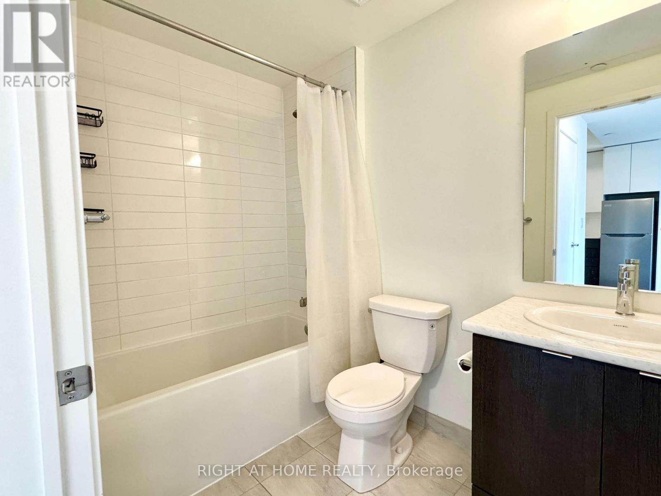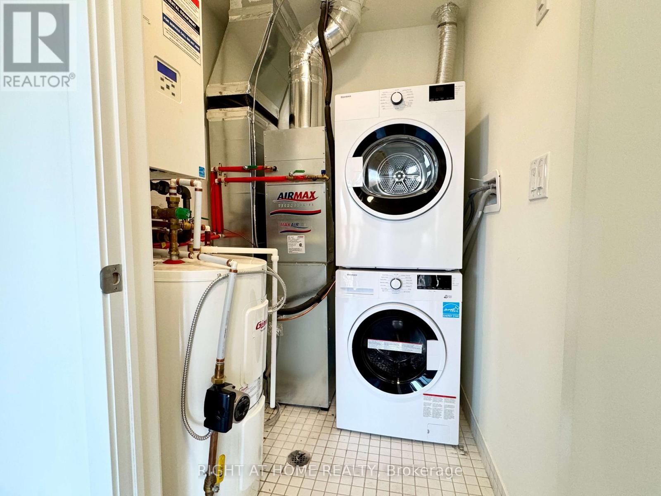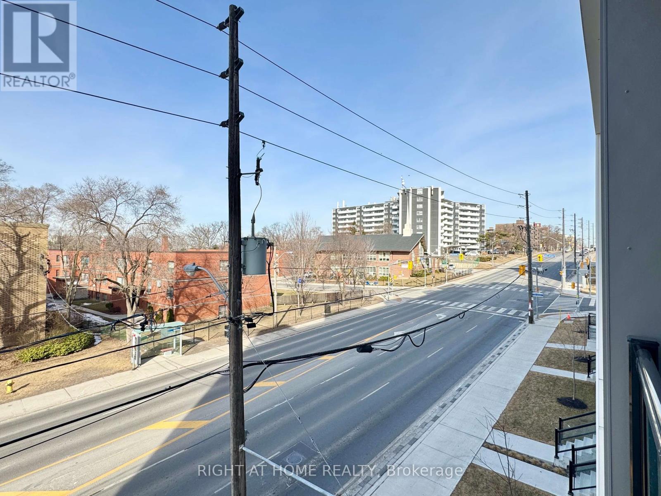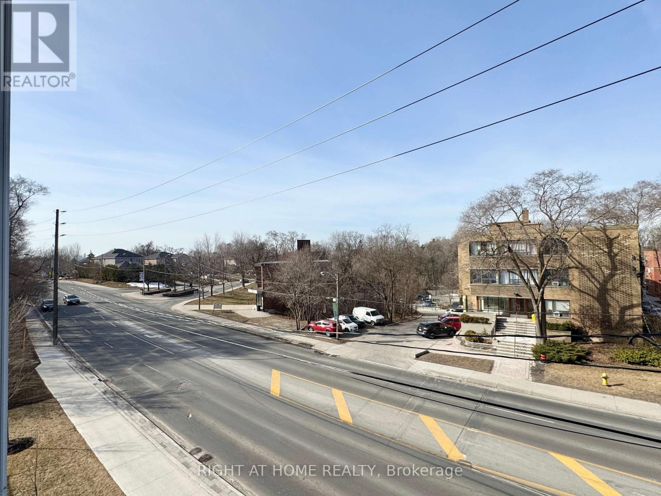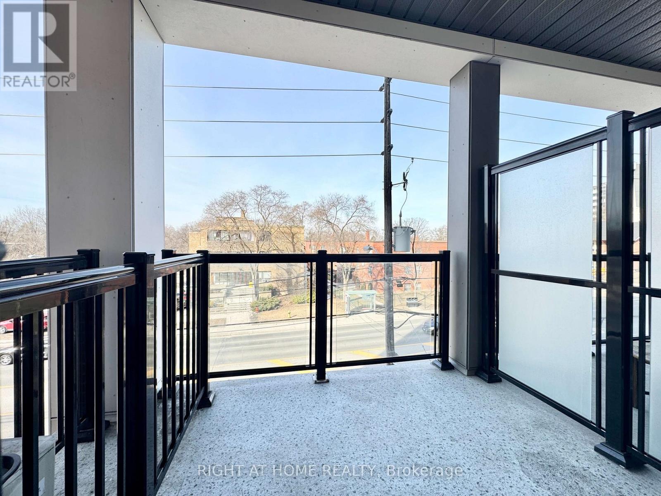$579,000.00
214 - 165 CANON JACKSON DRIVE, Toronto (Beechborough-Greenbrook), Ontario, M6M0C4, Canada Listing ID: W12018613| Bathrooms | Bedrooms | Property Type |
|---|---|---|
| 1 | 2 | Single Family |
This Stylish Condo at Keelesdale 2, Offers A Functional 1Bed +Den Layout With Sleek Stainless Steel Appliances, Elegant Laminate Flooring Throughout, And Mirrored Closets. Enjoy Incredible Shared Amenities, Including A State-Of-The-Art Fitness Center, Party Room, Co-Working Spaces, And More. Located In A Vibrant Community Built By One Of Canadas Top Developers, You're Just Steps From The Eglinton LRT, Transit, Yorkdale Mall, Grocery Stores, Schools, And Libraries. With Easy Access To Highway 401/400, The GO Train, Pearson Airport, And Downtown Toronto, This Is An Ideal Home For Convenience And City Living. Don't Miss This Fantastic Opportunity! (id:31565)

Paul McDonald, Sales Representative
Paul McDonald is no stranger to the Toronto real estate market. With over 22 years experience and having dealt with every aspect of the business from simple house purchases to condo developments, you can feel confident in his ability to get the job done.Room Details
| Level | Type | Length | Width | Dimensions |
|---|---|---|---|---|
| Main level | Living room | 3 m | 3.3 m | 3 m x 3.3 m |
| Main level | Dining room | 3 m | 3.3 m | 3 m x 3.3 m |
| Main level | Kitchen | na | na | Measurements not available |
| Main level | Primary Bedroom | 3 m | 2.7 m | 3 m x 2.7 m |
| Main level | Den | 1.7 m | 2 m | 1.7 m x 2 m |
Additional Information
| Amenity Near By | |
|---|---|
| Features | Balcony |
| Maintenance Fee | 399.10 |
| Maintenance Fee Payment Unit | Monthly |
| Management Company | GPM Management |
| Ownership | Condominium/Strata |
| Parking |
|
| Transaction | For sale |
Building
| Bathroom Total | 1 |
|---|---|
| Bedrooms Total | 2 |
| Bedrooms Above Ground | 1 |
| Bedrooms Below Ground | 1 |
| Age | 0 to 5 years |
| Appliances | Dishwasher, Dryer, Hood Fan, Stove, Washer, Refrigerator |
| Cooling Type | Central air conditioning |
| Exterior Finish | Brick |
| Fireplace Present | |
| Heating Fuel | Natural gas |
| Heating Type | Forced air |
| Size Interior | 500 - 599 sqft |
| Type | Apartment |



