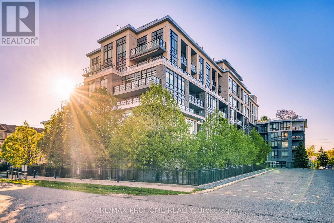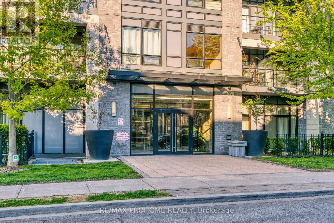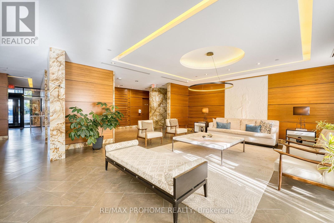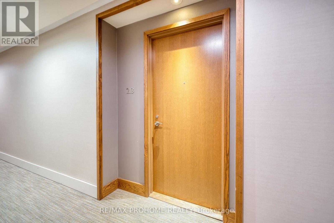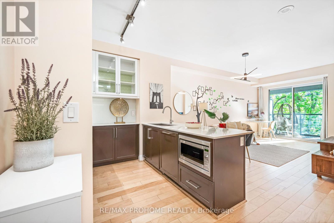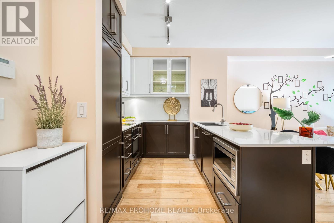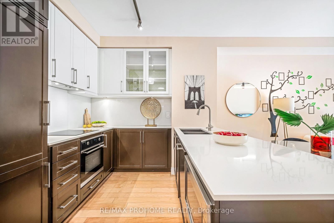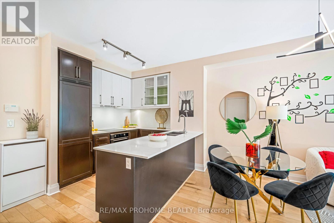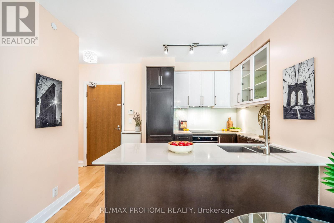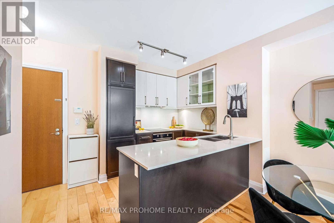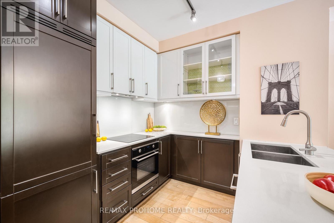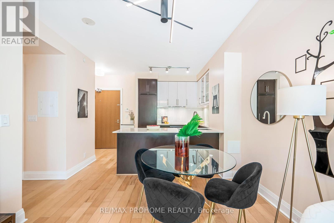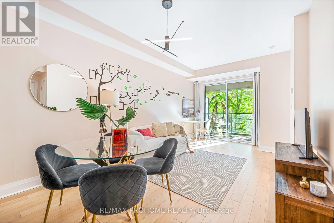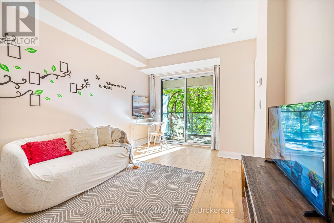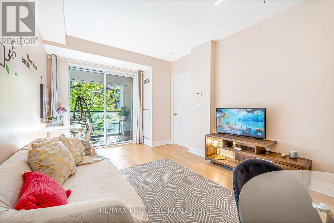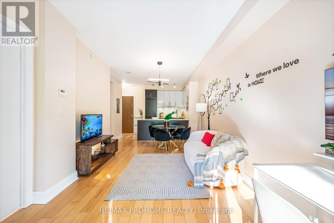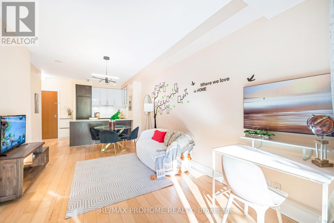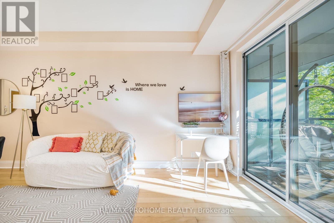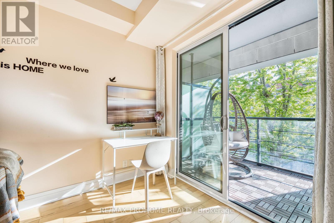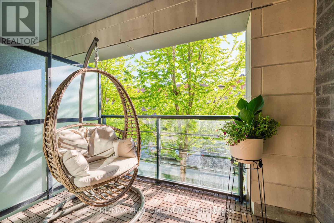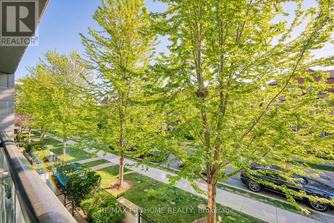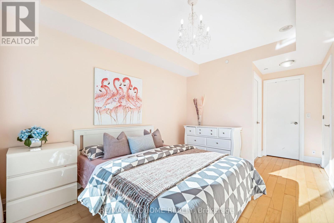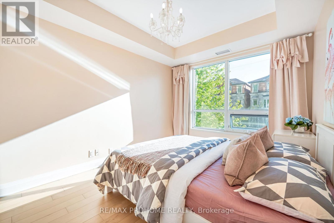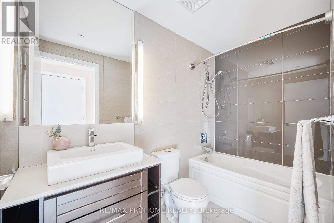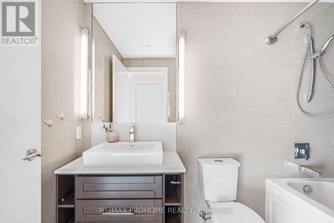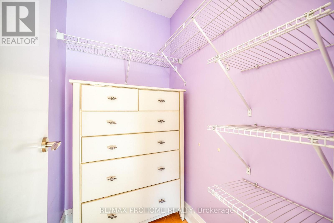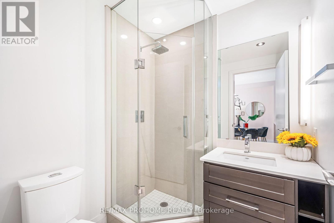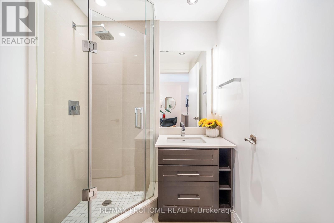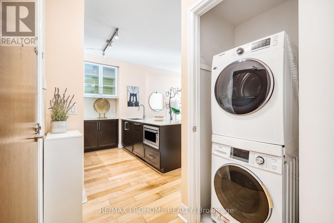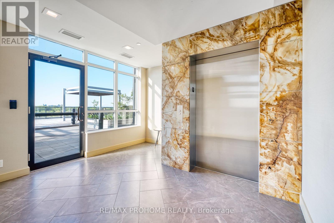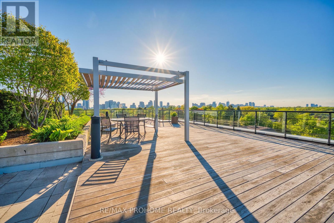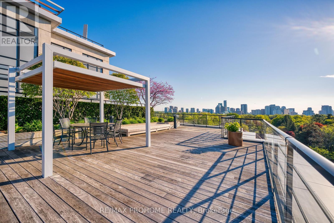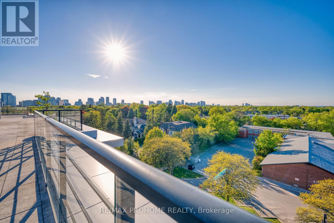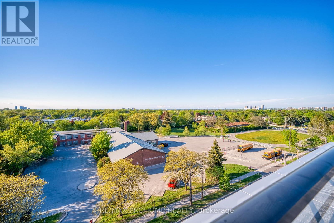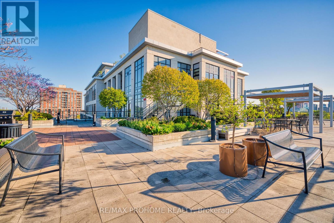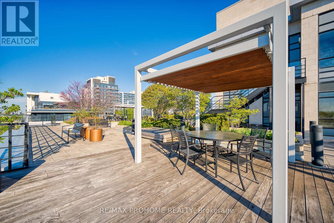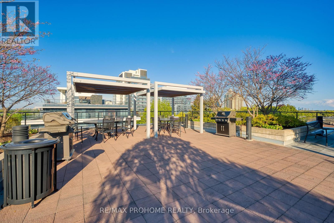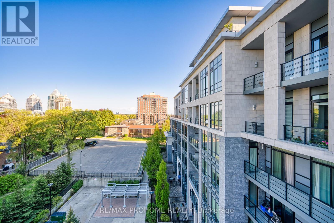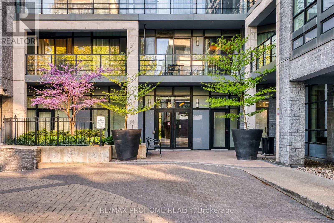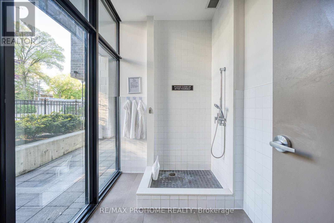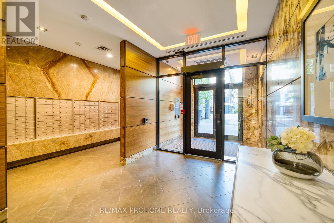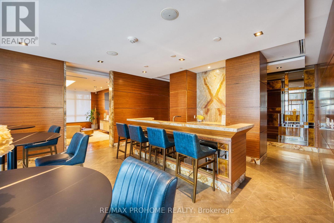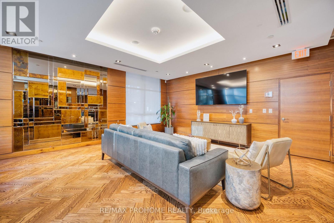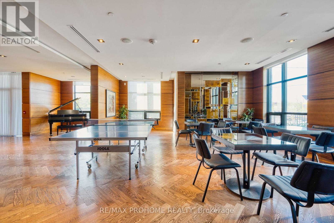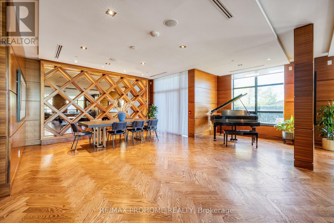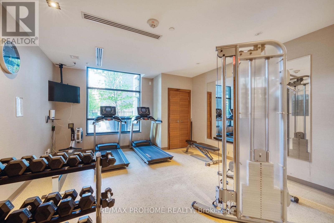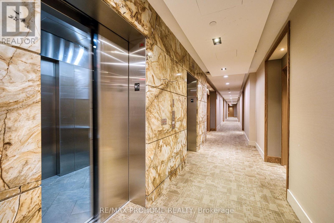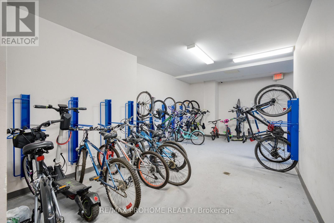$499,000.00
213 - 21 CLAIRTRELL ROAD, Toronto (Willowdale East), Ontario, M2N5J7, Canada Listing ID: C12154600| Bathrooms | Bedrooms | Property Type |
|---|---|---|
| 2 | 2 | Single Family |
Luxurious and well-maintained, this 1+1 condo offers a smart layout, bright west-facing exposure, and 9-ft ceilings in the heart of Bayview Village. The open-concept den can be enclosed for use as a home office or guest room. Features include engineered hardwood flooring, a gourmet kitchen with quartz countertops, and two full boutique-style bathrooms. Located just a 5-minute walk to the subway, with quick access to Hwy 401/DVP. Enjoy walking distance to Bayview Village Shopping Centre, Loblaws, YMCA, and nearby parks. Walk Score of 95 live where everything is at your doorstep! Situated in the highly coveted Hollywood Public School district. Building amenities include: 24-hour concierge, Rooftop terrace with BBQ, Gym & yoga studio, Party room with ping pong table, Guest suite, Pet mud room, Secure bike parking. Includes: 1 parking & 1 locker. A fantastic opportunity to own a stylish, spacious condo in one of North York's most desirable communities! (id:31565)

Paul McDonald, Sales Representative
Paul McDonald is no stranger to the Toronto real estate market. With over 22 years experience and having dealt with every aspect of the business from simple house purchases to condo developments, you can feel confident in his ability to get the job done.| Level | Type | Length | Width | Dimensions |
|---|---|---|---|---|
| Ground level | Living room | 5.71 m | 3.17 m | 5.71 m x 3.17 m |
| Ground level | Dining room | 5.71 m | 3.17 m | 5.71 m x 3.17 m |
| Ground level | Kitchen | 2.43 m | 2.43 m | 2.43 m x 2.43 m |
| Ground level | Primary Bedroom | 4.15 m | 3.05 m | 4.15 m x 3.05 m |
| Ground level | Den | 2.58 m | 1.94 m | 2.58 m x 1.94 m |
| Amenity Near By | Public Transit |
|---|---|
| Features | Elevator, Balcony |
| Maintenance Fee | 660.33 |
| Maintenance Fee Payment Unit | Monthly |
| Management Company | Times Property Management |
| Ownership | Condominium/Strata |
| Parking |
|
| Transaction | For sale |
| Bathroom Total | 2 |
|---|---|
| Bedrooms Total | 2 |
| Bedrooms Above Ground | 1 |
| Bedrooms Below Ground | 1 |
| Amenities | Party Room, Visitor Parking, Exercise Centre, Storage - Locker, Security/Concierge |
| Appliances | Cooktop, Dishwasher, Dryer, Oven, Hood Fan, Washer, Window Coverings, Refrigerator |
| Cooling Type | Central air conditioning |
| Exterior Finish | Concrete |
| Fireplace Present | |
| Flooring Type | Hardwood |
| Heating Fuel | Natural gas |
| Heating Type | Forced air |
| Size Interior | 700 - 799 sqft |
| Type | Apartment |


