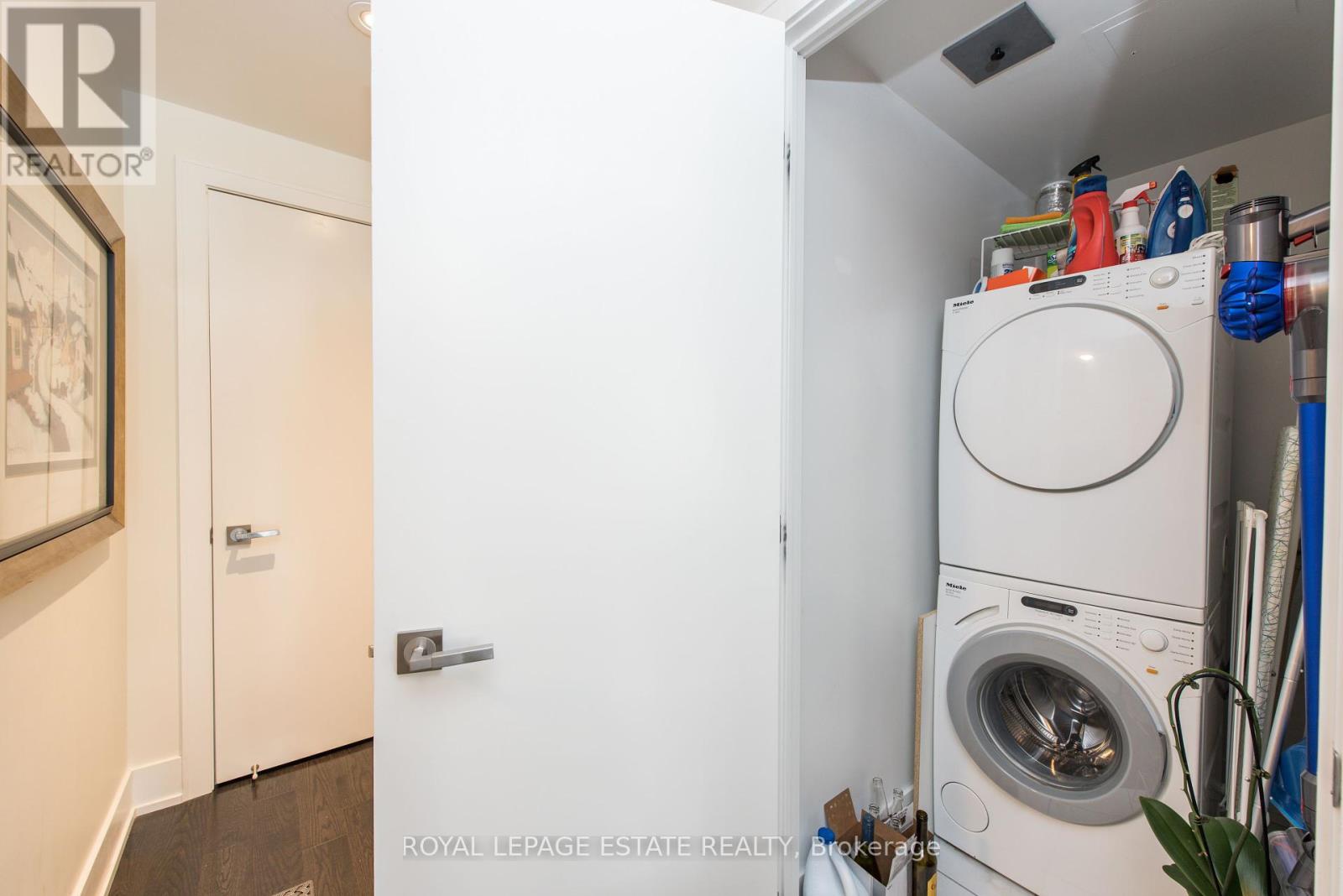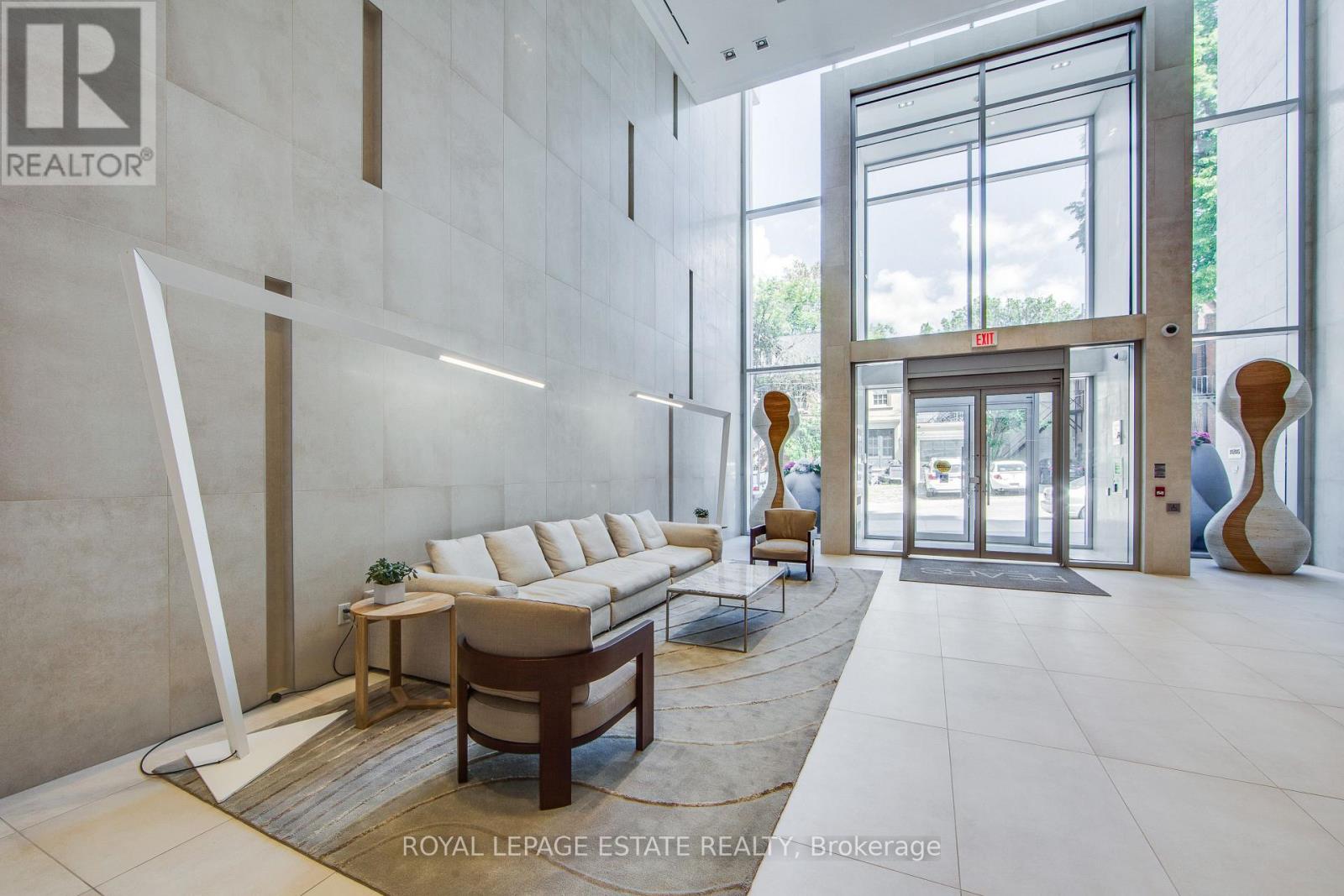$3,900.00 / monthly
211 - 170 AVENUE ROAD, Toronto (Annex), Ontario, M5R0A4, Canada Listing ID: C12123456| Bathrooms | Bedrooms | Property Type |
|---|---|---|
| 1 | 2 | Single Family |
Introducing the fabulous Pears on the Avenue! This perfectly sized 838sf unit features floor-to-ceiling south-facing windows. The generously proportioned open-concept living, dining and kitchen area provides ample space for entertaining and opens onto a long, private balcony. The modern kitchen is equipped with integrated Miele appliances and a centre breakfast island with stone countertops. The king size bedroom offers a walk-in closet and a semi-ensuite to the four piece bathroom. There is also a perfectly situated separate den, ideal for a home office or use as a 2nd Bedrooms. Ample closets and storage available including your own locker! State of the art amenities - Indoor Pool & Cabanas, Hot Tub & Sauna, Exercise & Yoga Room, Party Room, Lounge, & Media Room, as well as 24hr Concierge - and they are fantastic! The location is unbeatable across the street from Ramsden Park with tennis courts, skating, as well as an off-leash dog park. The #19 Bay bus stop is right at the corner and will take you straight downtown! Surrounded by the best restaurants and shopping this is the ideal location when living & working in Toronto. Available unfurnished or furnished. (id:31565)

Paul McDonald, Sales Representative
Paul McDonald is no stranger to the Toronto real estate market. With over 22 years experience and having dealt with every aspect of the business from simple house purchases to condo developments, you can feel confident in his ability to get the job done.| Level | Type | Length | Width | Dimensions |
|---|---|---|---|---|
| Main level | Living room | 6 m | 3.04 m | 6 m x 3.04 m |
| Main level | Dining room | 6 m | 3.04 m | 6 m x 3.04 m |
| Main level | Kitchen | 3.1 m | 2.46 m | 3.1 m x 2.46 m |
| Main level | Primary Bedroom | 4.57 m | 2.77 m | 4.57 m x 2.77 m |
| Main level | Den | 3.04 m | 2.77 m | 3.04 m x 2.77 m |
| Amenity Near By | Park, Place of Worship |
|---|---|
| Features | Balcony, Guest Suite |
| Maintenance Fee | |
| Maintenance Fee Payment Unit | |
| Management Company | Kipling Forest Hill |
| Ownership | Condominium/Strata |
| Parking |
|
| Transaction | For rent |
| Bathroom Total | 1 |
|---|---|
| Bedrooms Total | 2 |
| Bedrooms Above Ground | 1 |
| Bedrooms Below Ground | 1 |
| Amenities | Exercise Centre, Party Room, Sauna, Visitor Parking, Fireplace(s), Storage - Locker, Security/Concierge |
| Appliances | Oven - Built-In, Dishwasher, Dryer, Microwave, Sauna, Stove, Washer, Refrigerator |
| Cooling Type | Central air conditioning |
| Exterior Finish | Brick, Concrete |
| Fireplace Present | True |
| Fireplace Total | 1 |
| Flooring Type | Hardwood |
| Size Interior | 800 - 899 sqft |
| Type | Apartment |

















































