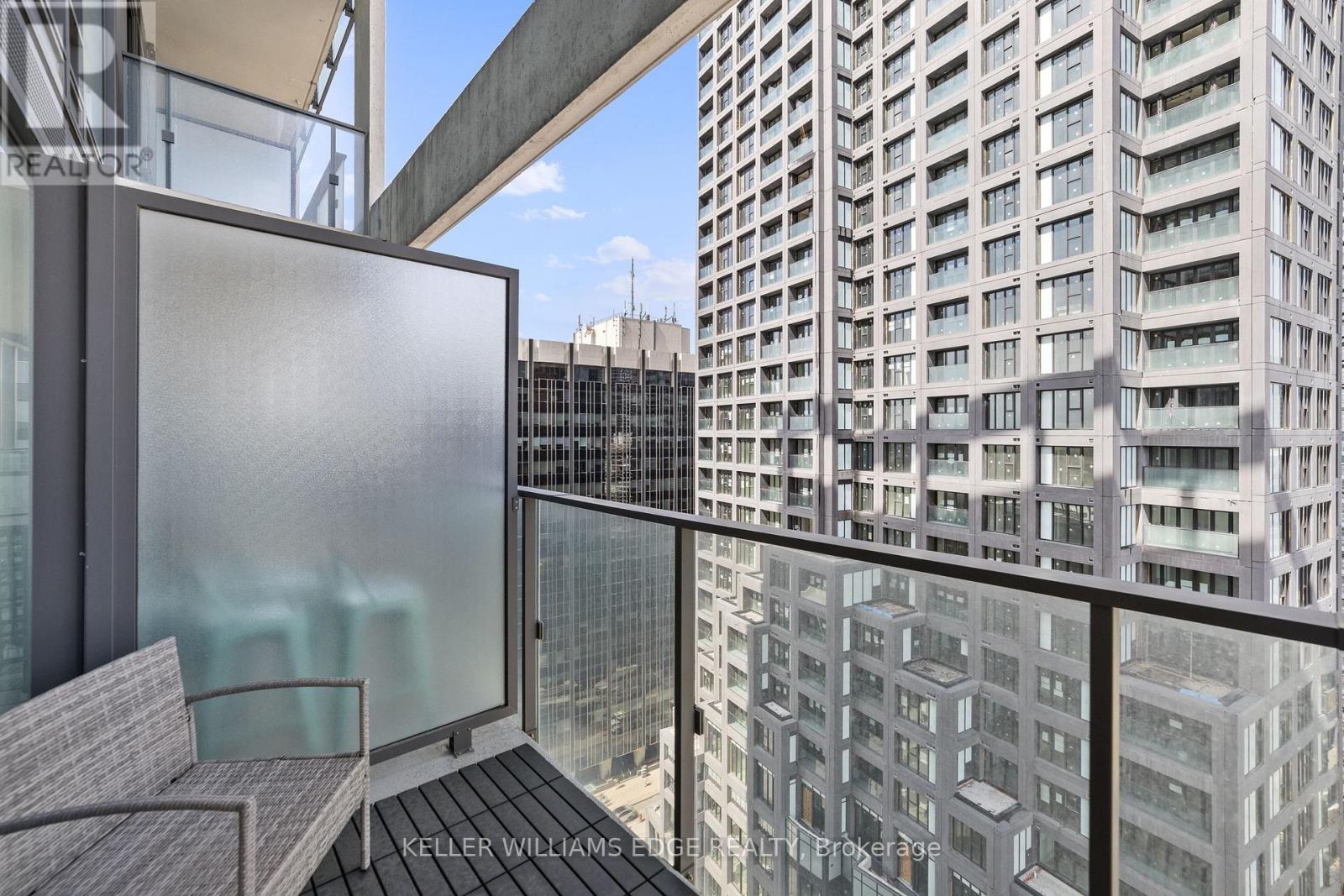$759,000.00
2107 - 5 SOUDAN AVENUE, Toronto (Mount Pleasant West), Ontario, M4S1V5, Canada Listing ID: C12066353| Bathrooms | Bedrooms | Property Type |
|---|---|---|
| 2 | 2 | Single Family |
Welcome to this Luxurious Suite at the Iconic Art Shoppe Condos, a stunning boutique building offering modern sophistication in the heart of Midtown! This exquisite corner suite features two spacious bedrooms and two spa-like bathrooms, designed for ultimate comfort and style. Floor-to-ceiling windows flood the space with natural light, showcasing breathtaking North-East views from the private balconies. The open-concept layout boasts tall ceilings, a sleek kitchen with a quartz-topped island, and premium upgrades throughout. The brick like accent wall gives this unit a hint of charm! Located in the vibrant Yonge & Eglinton area, this home offers unparalleled convenience with excellent transit access and an array of top-tier amenities at your doorstep. Enjoy the concierge service, a state-of-the-art gym, outdoor pool, rooftop terrace, guest suites, and more perfectly blending luxury and lifestyle. Don't miss this rare opportunity to own a piece of Midtowns sought-after address. Book your private viewing today! (id:31565)

Paul McDonald, Sales Representative
Paul McDonald is no stranger to the Toronto real estate market. With over 22 years experience and having dealt with every aspect of the business from simple house purchases to condo developments, you can feel confident in his ability to get the job done.| Level | Type | Length | Width | Dimensions |
|---|---|---|---|---|
| Main level | Living room | 4 m | 1.55 m | 4 m x 1.55 m |
| Main level | Kitchen | 4 m | 2.34 m | 4 m x 2.34 m |
| Main level | Bedroom | 2.83 m | 2.8 m | 2.83 m x 2.8 m |
| Main level | Primary Bedroom | 3.9 m | 2.74 m | 3.9 m x 2.74 m |
| Main level | Bathroom | 3.11 m | 1.67 m | 3.11 m x 1.67 m |
| Main level | Bathroom | 2.16 m | 1.64 m | 2.16 m x 1.64 m |
| Main level | Foyer | 2.04 m | 1.8 m | 2.04 m x 1.8 m |
| Amenity Near By | Public Transit |
|---|---|
| Features | Balcony |
| Maintenance Fee | 717.88 |
| Maintenance Fee Payment Unit | Monthly |
| Management Company | First Service Residential/ (416) 275-3705 |
| Ownership | Condominium/Strata |
| Parking |
|
| Transaction | For sale |
| Bathroom Total | 2 |
|---|---|
| Bedrooms Total | 2 |
| Bedrooms Above Ground | 2 |
| Amenities | Security/Concierge, Exercise Centre, Party Room, Visitor Parking, Storage - Locker |
| Appliances | Dishwasher, Dryer, Microwave, Stove, Washer, Window Coverings, Refrigerator |
| Cooling Type | Central air conditioning |
| Exterior Finish | Concrete |
| Fireplace Present | |
| Heating Fuel | Natural gas |
| Heating Type | Heat Pump |
| Size Interior | 600 - 699 sqft |
| Type | Apartment |





























