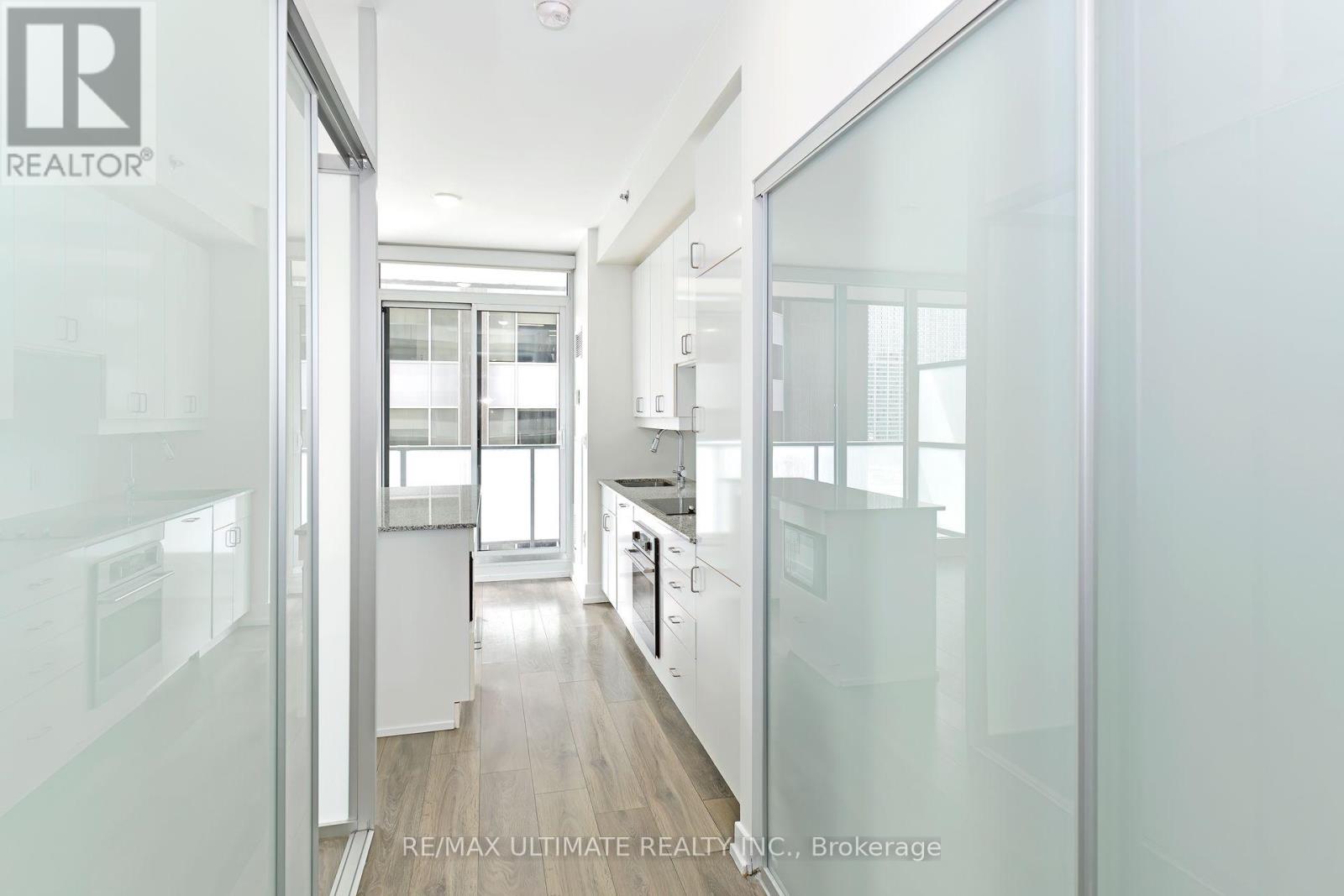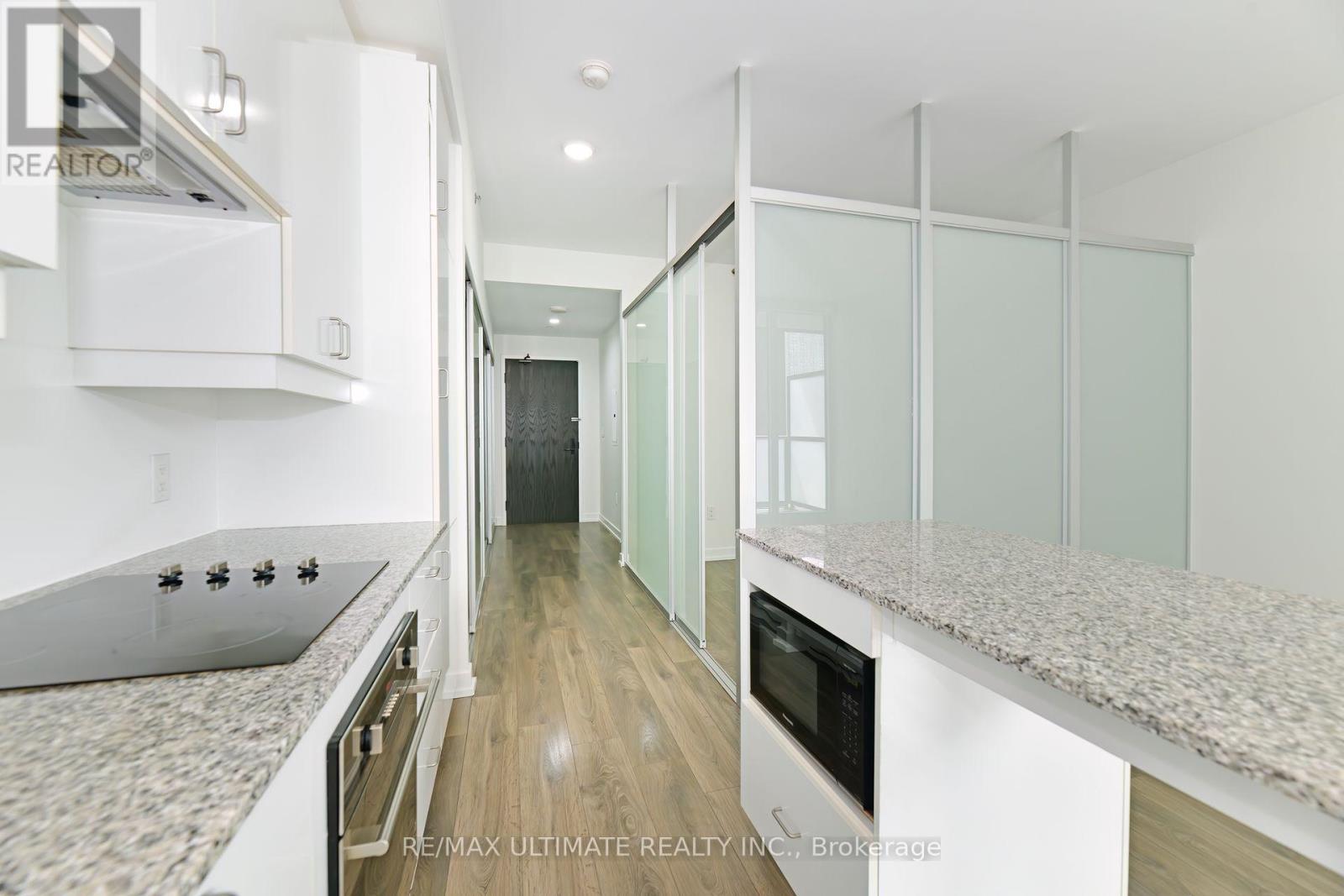$2,200.00 / monthly
2105 - 426 UNIVERSITY AVENUE, Toronto (Kensington-Chinatown), Ontario, M5G1S9, Canada Listing ID: C12148705| Bathrooms | Bedrooms | Property Type |
|---|---|---|
| 1 | 1 | Single Family |
**Excellent Central Location** Steps to everything Toronto has to offer. Bright & Spacious. South view of Downtown, Wall-to-Wall Windows w/ Sliding Glass Door, Walkout to Large Balcony, Chic Finishes, Breakfast Bar in Kitchen, Window Coverings Incl. Excellent Floor Plan. Close to Major Hospitals Including Mount Sinai, Sick Kids, and Toronto General, 5 Minutes Walk to Financial Core, Law Courts, Outdoor Market at City Hall. Also UoT Campus and OCAD are nearby. (id:31565)

Paul McDonald, Sales Representative
Paul McDonald is no stranger to the Toronto real estate market. With over 22 years experience and having dealt with every aspect of the business from simple house purchases to condo developments, you can feel confident in his ability to get the job done.Room Details
| Level | Type | Length | Width | Dimensions |
|---|---|---|---|---|
| Ground level | Living room | 4.17 m | 2.65 m | 4.17 m x 2.65 m |
| Ground level | Dining room | 4.17 m | 2.65 m | 4.17 m x 2.65 m |
| Ground level | Kitchen | 4.17 m | 1.86 m | 4.17 m x 1.86 m |
| Ground level | Primary Bedroom | 2.86 m | 2.72 m | 2.86 m x 2.72 m |
Additional Information
| Amenity Near By | |
|---|---|
| Features | Balcony |
| Maintenance Fee | |
| Maintenance Fee Payment Unit | |
| Management Company | Crossbridge |
| Ownership | Condominium/Strata |
| Parking |
|
| Transaction | For rent |
Building
| Bathroom Total | 1 |
|---|---|
| Bedrooms Total | 1 |
| Bedrooms Above Ground | 1 |
| Age | 11 to 15 years |
| Amenities | Separate Electricity Meters |
| Appliances | Oven - Built-In |
| Cooling Type | Central air conditioning |
| Fireplace Present | |
| Flooring Type | Laminate |
| Heating Fuel | Natural gas |
| Heating Type | Forced air |
| Size Interior | 500 - 599 sqft |
| Type | Apartment |
























