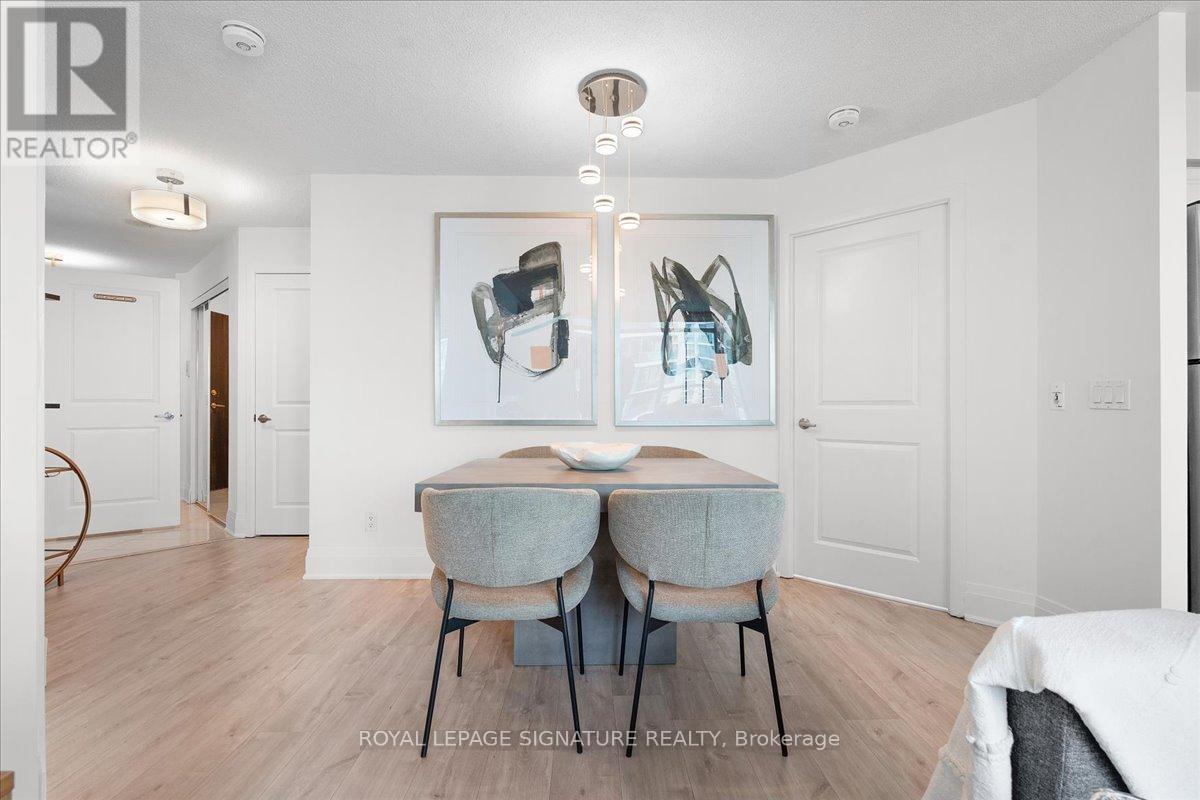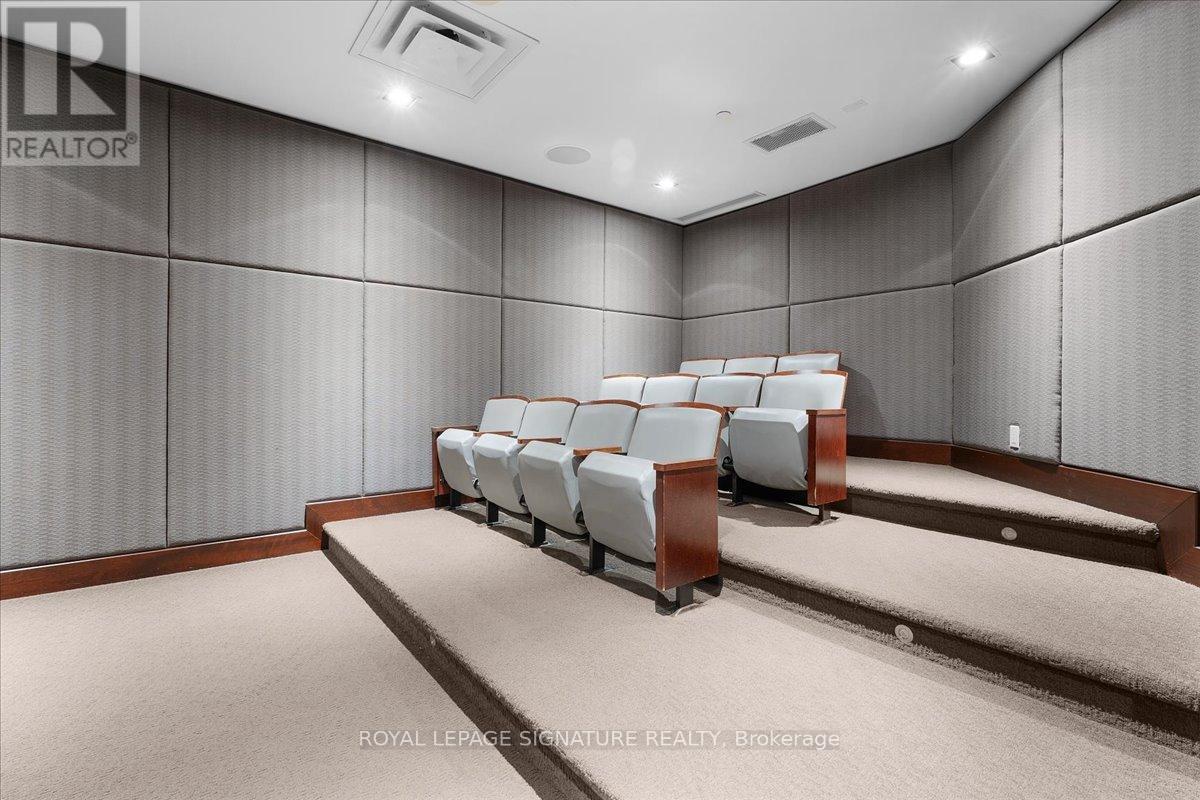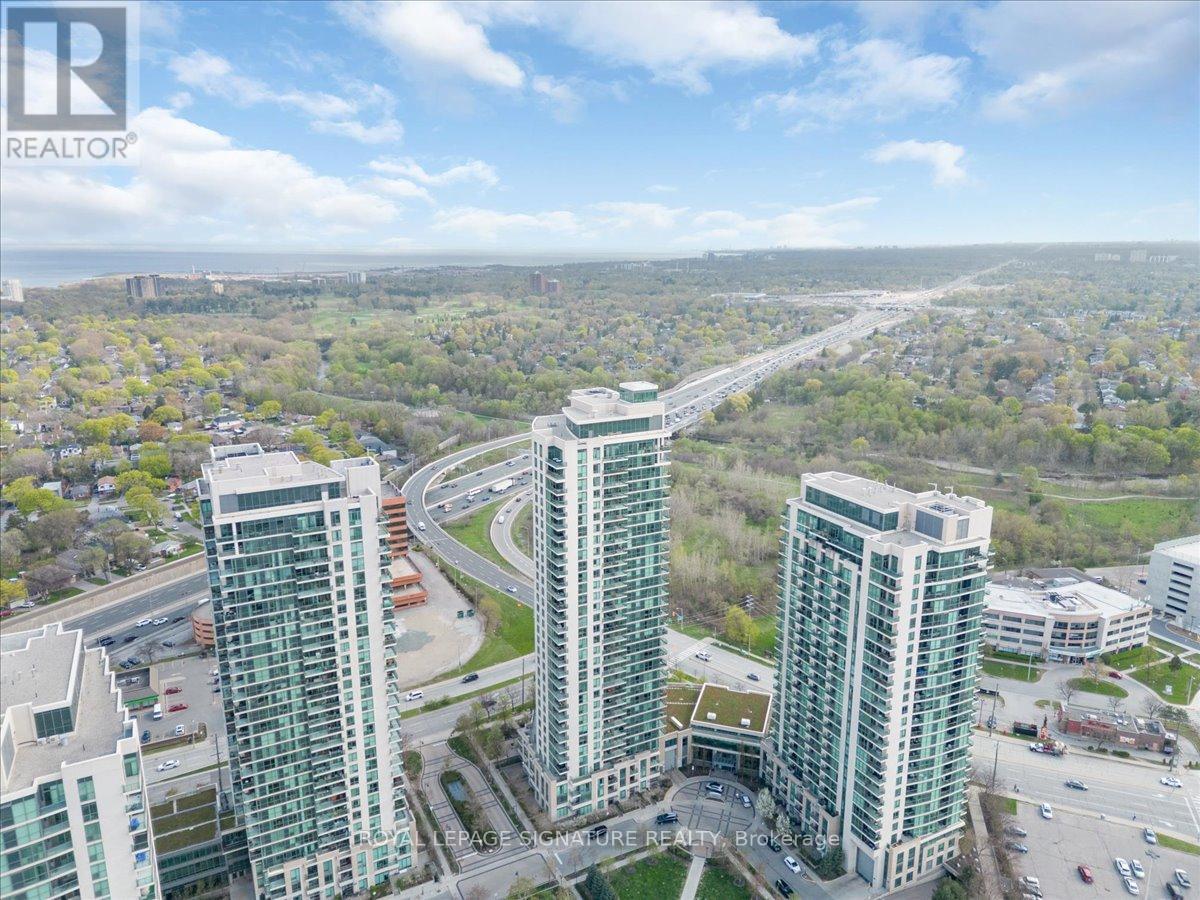Welcome to this family-sized & sun-filled, 2-bed/2-bath corner suite in one of Etobicoke's most vibrant & convenient communities. This extensively renovated 834 sq.ft unit is thoughtfully designed with a split-bedroom layout for utmost privacy & functionality. You'll love the light the floor-to-ceiling windows provide. The large foyer w/ mirrored double closet leads into the open-concept living & dining areas, feat. bright & airy laminate flooring & upgraded baseboards throughout. The kitchen offers new modern tile flooring,
- appliances & Quartz countertop. The living room walks out to a private balcony with unobstructed North views, East views, & of course the shimmering waters of Lake Ontario looking South. The primary bedroom is a lavish private retreat that easily accommodates a king bed, has a walk-in closet with built-inorganization, & a recently updated 4-piece ensuite complete with soaker tub & glass shower doors. The 2nd bedroom offers a double mirrored closet, & the second full bath mirrors the same high-end updates ideal for guests or family. The convenient location is unmatched with world-class shopping & dining at your fingertips at Sherway Gardens Mall, TTC at your doorstep, Trillium Hospital, ravine trails, Etobicoke Valley Park, & is perfectly situated between QEW &Hwy 427 for quick commutes & trips to the airport. If that's not enough, let's not forget HomeDepot, Wal-Mart, Homesense, Best Buy, Costco + more are all within minutes. This unit comes with 1 exclusive underground parking spot & 1 oversized storage locker. Freshly painted throughout, there's nothing to do but move in! Resort-Style Amenities Incl. indoor pool w/ sunlounge, gym, hot tub, his/hers sauna, yoga studio, golf simulator, library, playground, guest suites, theatre room, visitor parking, and even weekly family-friendly activities for kids and seniors making this a truly community-focused building. Whether you're upsizing or downsizing, this condo fits just right. (id:31565)






















































