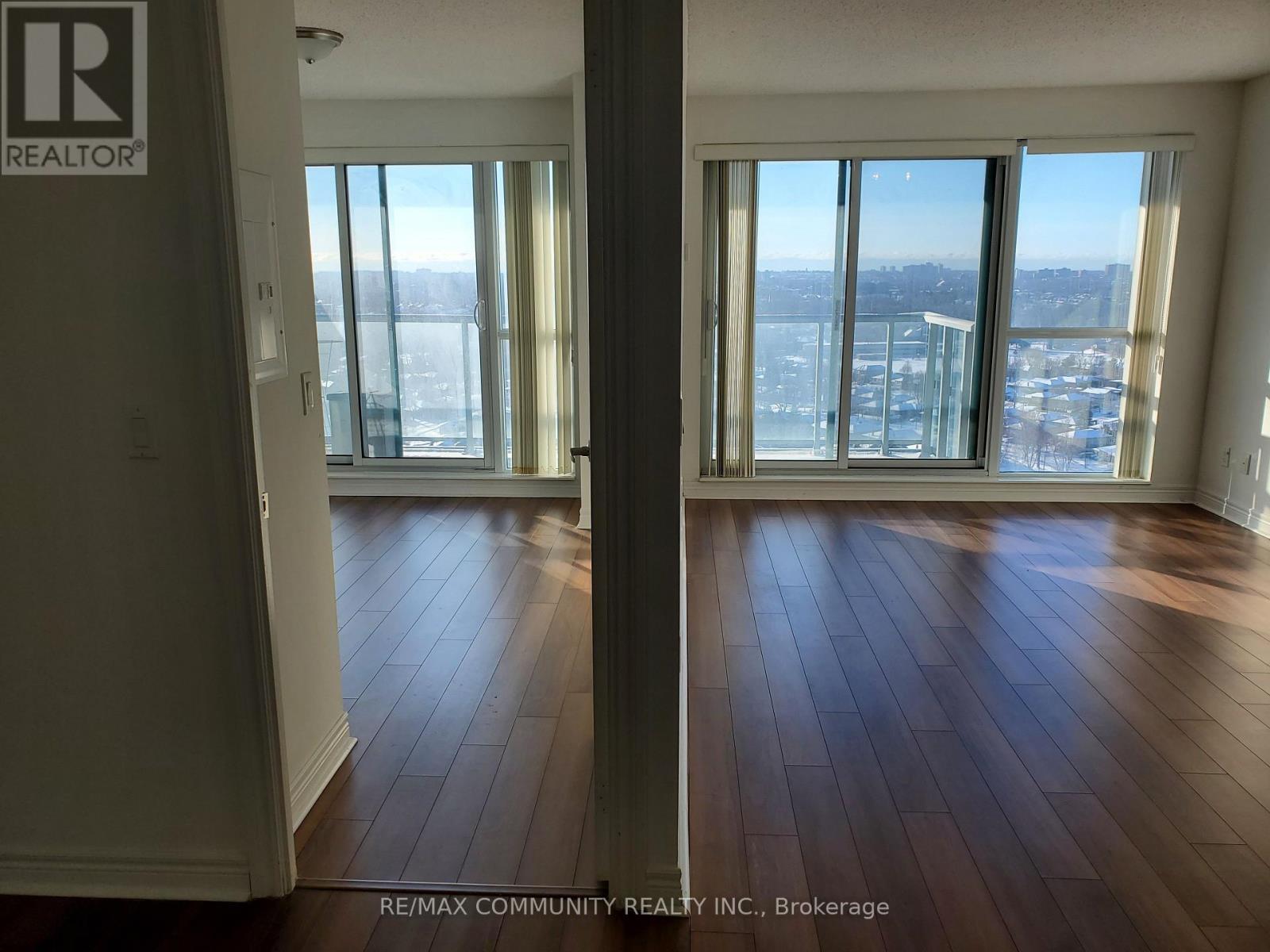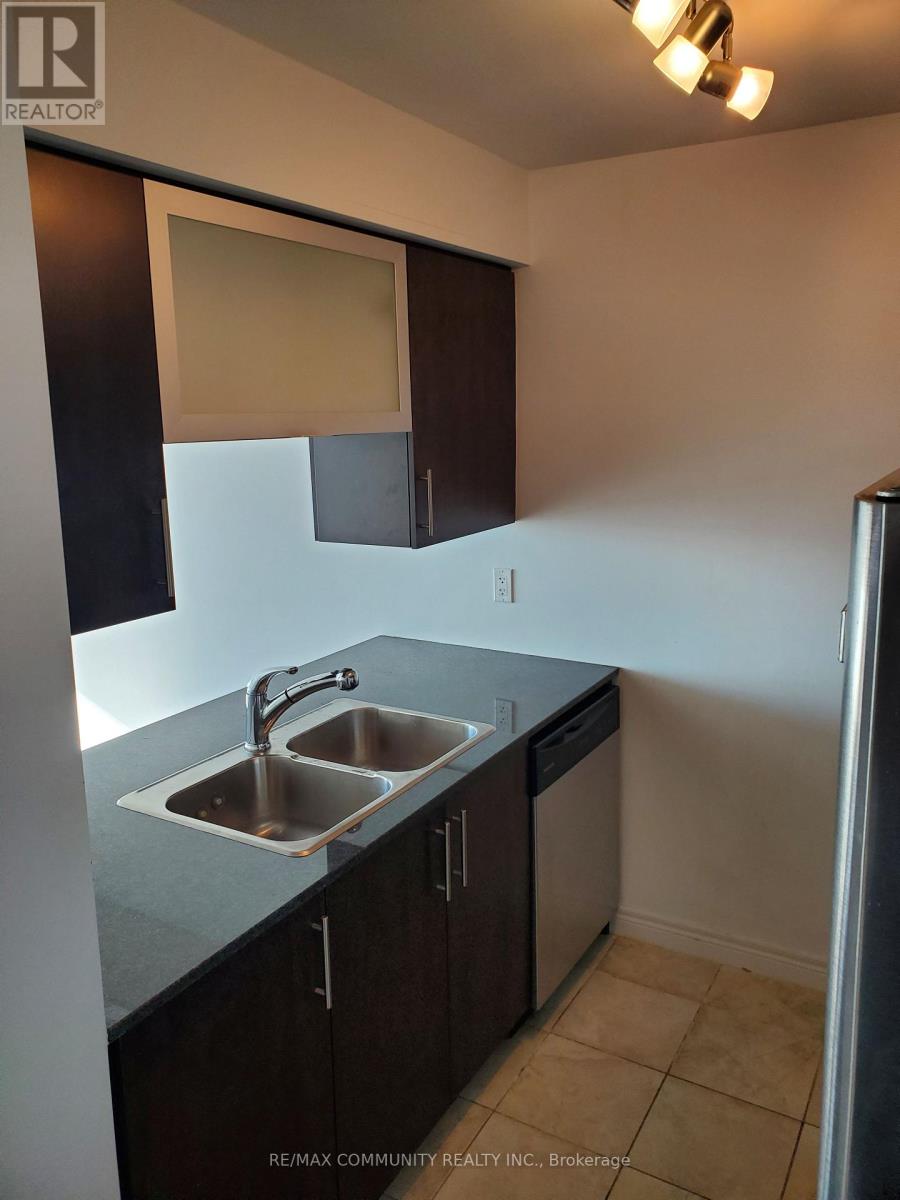$2,300.00 / monthly
2101 - 50 TOWN CENTRE COURT, Toronto (Bendale), Ontario, M1P0A9, Canada Listing ID: E12016568| Bathrooms | Bedrooms | Property Type |
|---|---|---|
| 1 | 1 | Single Family |
Absolutely The Best View Forever. **Spacious One Bedroom Plus Den** Excellent Layout On High Floor **Panoramic View Of Downtown Toronto ** Upgraded Mosaic Backsplash **Granite Counter** Stainless Steel Appliances** Upgraded Porcelain Tile ** 1 Parking & 1 Locker** Step To Scarborough Town Centre, Rt, City Hall **Mins To Hwy 401 **Built By Monarch, GreatBuilder In Town ** Close To UofT , Centennial College (id:31565)

Paul McDonald, Sales Representative
Paul McDonald is no stranger to the Toronto real estate market. With over 22 years experience and having dealt with every aspect of the business from simple house purchases to condo developments, you can feel confident in his ability to get the job done.Room Details
| Level | Type | Length | Width | Dimensions |
|---|---|---|---|---|
| Flat | Living room | 4.95 m | 3.03 m | 4.95 m x 3.03 m |
| Flat | Dining room | 4.95 m | 3.03 m | 4.95 m x 3.03 m |
| Flat | Kitchen | 2.23 m | 2.21 m | 2.23 m x 2.21 m |
| Flat | Den | 3.03 m | 2.21 m | 3.03 m x 2.21 m |
| Flat | Primary Bedroom | 3.32 m | 3.04 m | 3.32 m x 3.04 m |
Additional Information
| Amenity Near By | Hospital, Public Transit |
|---|---|
| Features | Balcony, In suite Laundry |
| Maintenance Fee | |
| Maintenance Fee Payment Unit | |
| Management Company | Condominium Living Mgt |
| Ownership | Condominium/Strata |
| Parking |
|
| Transaction | For rent |
Building
| Bathroom Total | 1 |
|---|---|
| Bedrooms Total | 1 |
| Bedrooms Above Ground | 1 |
| Amenities | Security/Concierge, Exercise Centre, Party Room, Storage - Locker |
| Appliances | Oven - Built-In, Range, Water Heater, Dishwasher, Dryer, Microwave, Stove, Washer, Window Coverings, Refrigerator |
| Cooling Type | Central air conditioning |
| Exterior Finish | Concrete |
| Fireplace Present | |
| Flooring Type | Laminate, Tile |
| Heating Fuel | Natural gas |
| Heating Type | Forced air |
| Size Interior | 600 - 699 sqft |
| Type | Apartment |




















