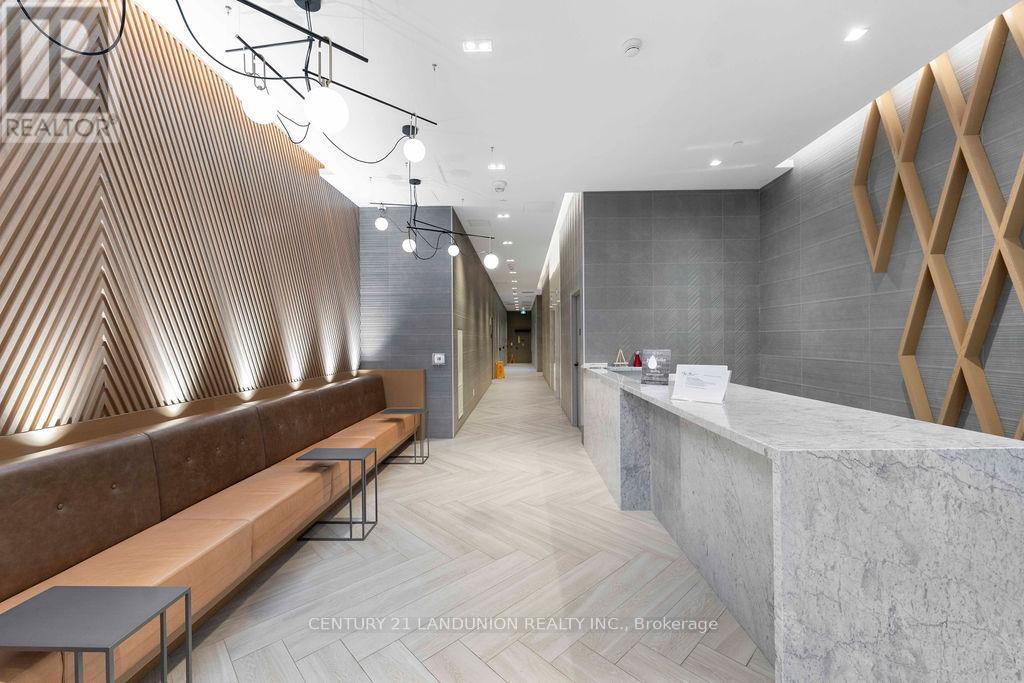$959,000.00
210 - 1285 QUEEN STREET E, Toronto (Greenwood-Coxwell), Ontario, M4L1C2, Canada Listing ID: E12205830| Bathrooms | Bedrooms | Property Type |
|---|---|---|
| 2 | 3 | Single Family |
Welcome To The Poet, Modern Luxury Boutique Condo In The Heart Of Leslieville. This Is A Brand New Spacious Corner 3 Bedroom Unit 979sf + Large Balcony 219sf. Rarely Offered Efficient & Expansive Layout, All 3 Bedrooms Have Window, Lots Of Sunlight With A Stunning City View And CN Tower View. Stylish Upgraded Finishes Including: 9Ft Smooth Ceiling , Contemporary Wide Plank Flooring, Electric Fireplace In Living Room, Built- In European High End Full- Size Kitchen Appliances, Soft Close Designer Kitchen Cabinetry, Built-In Wall Shelves, Floor To Ceiling Windows Thru Out And A Lot More. Large 219sf Balcony With City View, Walk Out Access To The Balcony From Living Room and 2 Of The Bedrooms. Building Amenities Including : Roof-Top Terrace Sky Garden With Gas BBQ & Patio Furniture, Pet Spa, Fully Equipped Gym And Party Room. Excellent Location In The Heart Of City Toronto! TTC Street Car Access At Your Doorstep, Back Onto Park. A Boutique High End Condo Perfect For End Users. Enjoy The Ultimate Lifestyle In This Vibrant, Wholesome Beautiful Neighborhood. Brand New Builder Inventory Unit Never Been Occupied, Full Tarion Warranty Included. Truly One Of A Kind! (id:31565)

Paul McDonald, Sales Representative
Paul McDonald is no stranger to the Toronto real estate market. With over 22 years experience and having dealt with every aspect of the business from simple house purchases to condo developments, you can feel confident in his ability to get the job done.| Level | Type | Length | Width | Dimensions |
|---|---|---|---|---|
| Flat | Living room | 4.69 m | 4.24 m | 4.69 m x 4.24 m |
| Flat | Kitchen | 4.69 m | 4.24 m | 4.69 m x 4.24 m |
| Flat | Dining room | 4.69 m | 4.24 m | 4.69 m x 4.24 m |
| Flat | Primary Bedroom | 5.27 m | 2.59 m | 5.27 m x 2.59 m |
| Flat | Bedroom 2 | 3.57 m | 2.74 m | 3.57 m x 2.74 m |
| Flat | Bedroom 3 | 2.99 m | 2.74 m | 2.99 m x 2.74 m |
| Amenity Near By | |
|---|---|
| Features | Balcony |
| Maintenance Fee | 904.68 |
| Maintenance Fee Payment Unit | Monthly |
| Management Company | First Service Residential |
| Ownership | Condominium/Strata |
| Parking |
|
| Transaction | For sale |
| Bathroom Total | 2 |
|---|---|
| Bedrooms Total | 3 |
| Bedrooms Above Ground | 3 |
| Age | New building |
| Amenities | Exercise Centre, Party Room, Fireplace(s) |
| Cooling Type | Central air conditioning |
| Exterior Finish | Steel, Concrete |
| Fireplace Present | True |
| Fireplace Total | 1 |
| Size Interior | 900 - 999 sqft |
| Type | Apartment |




























