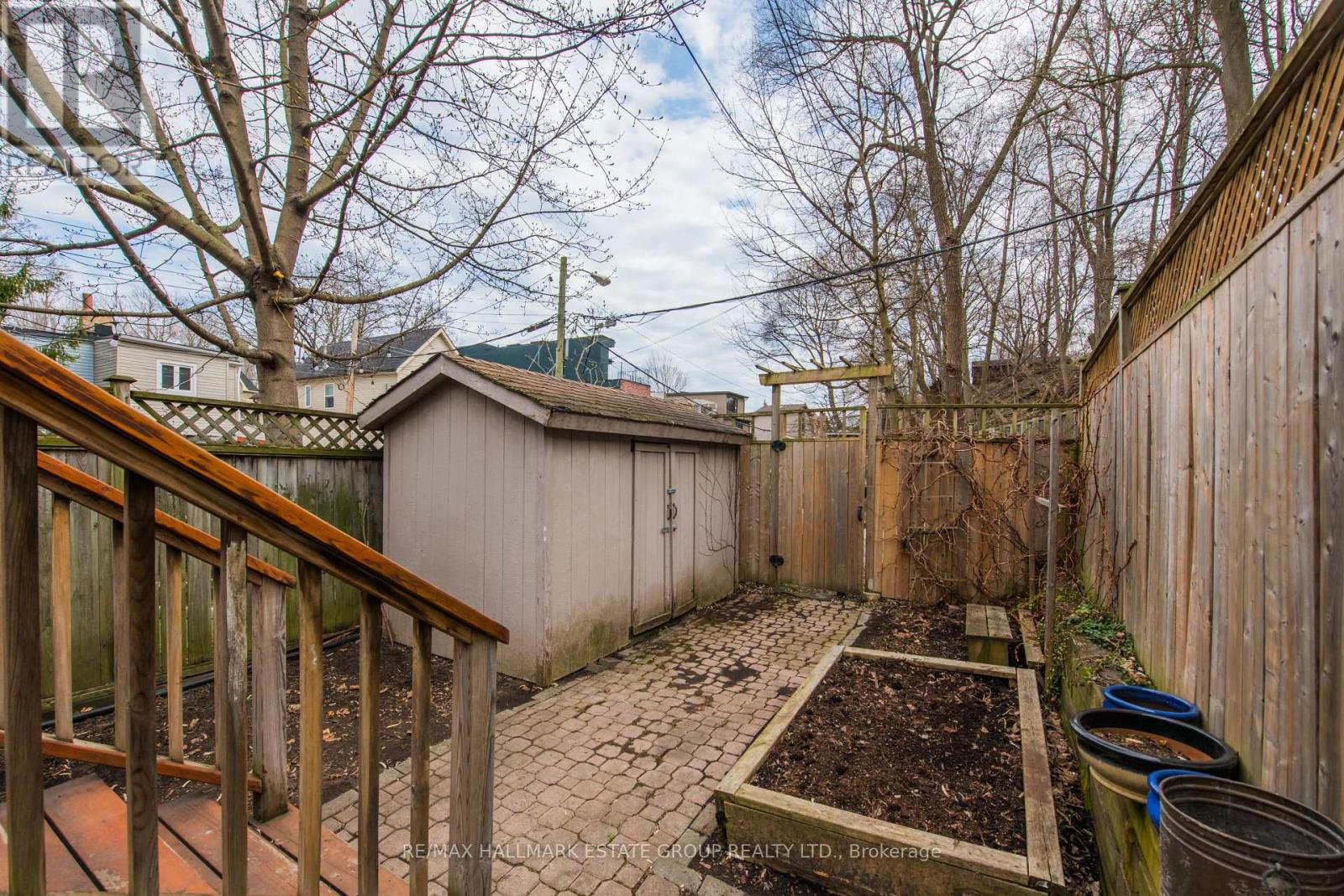$1,089,000.00
21 HARRIET STREET, Toronto (South Riverdale), Ontario, M4L2E8, Canada Listing ID: E12100699| Bathrooms | Bedrooms | Property Type |
|---|---|---|
| 2 | 2 | Single Family |
Discover this renovated 2+1 bedroom semi-detached home, with a remarkable 3-storey addition and convenient 2-car parking! The sun-soaked open-concept main floor has wood flooring, a chic two-tone modern kitchen with stone countertops, a gas stove, ample storage, and generous counter space. The highlight is the expansive main floor family room, complete with wall-to-wall windows that offer sunny south-facing views of the back garden. Enjoy outdoor living with a large deck, built-in gas BBQ, and raised garden beds. Upstairs, you'll find two spacious bedrooms, including a primary suite with a versatile attached space perfect as an office, nursery, or sitting area. With a bit of creativity, this space could be reimagined as a third bedroom! The luxurious, renovated spa-inspired bathroom is sure to impress. The finished basement offers a fabulous rec room with soaring ceilings, ideal for relaxation or entertaining. There is also a bathroom laundry and storage. Nestled on a vibrant street with a wonderful sense of community, this home is ideally located near The Beach, Leslieville, Danforth, and Greenwood Park. Plus, you're just a short walk to schools, shopping, restaurants, parks, and TTC access! This property is the perfect blend of comfort, style, and location. Don't miss out! (id:31565)

Paul McDonald, Sales Representative
Paul McDonald is no stranger to the Toronto real estate market. With over 21 years experience and having dealt with every aspect of the business from simple house purchases to condo developments, you can feel confident in his ability to get the job done.| Level | Type | Length | Width | Dimensions |
|---|---|---|---|---|
| Second level | Primary Bedroom | 4.66 m | 3.98 m | 4.66 m x 3.98 m |
| Second level | Office | 3.5 m | 1.8 m | 3.5 m x 1.8 m |
| Second level | Bedroom | 3.49 m | 3.47 m | 3.49 m x 3.47 m |
| Basement | Recreational, Games room | 5.99 m | 3.39 m | 5.99 m x 3.39 m |
| Basement | Laundry room | 3.36 m | 2.38 m | 3.36 m x 2.38 m |
| Main level | Dining room | 3.43 m | 3.96 m | 3.43 m x 3.96 m |
| Main level | Kitchen | 5.79 m | 3.96 m | 5.79 m x 3.96 m |
| Main level | Living room | 5.3 m | 3.96 m | 5.3 m x 3.96 m |
| Amenity Near By | Park, Public Transit, Schools |
|---|---|
| Features | Lane |
| Maintenance Fee | |
| Maintenance Fee Payment Unit | |
| Management Company | |
| Ownership | Freehold |
| Parking |
|
| Transaction | For sale |
| Bathroom Total | 2 |
|---|---|
| Bedrooms Total | 2 |
| Bedrooms Above Ground | 2 |
| Appliances | Dryer, Water Heater, Stove, Washer, Refrigerator |
| Basement Development | Finished |
| Basement Type | Full (Finished) |
| Construction Style Attachment | Semi-detached |
| Cooling Type | Central air conditioning |
| Exterior Finish | Steel, Brick |
| Fireplace Present | |
| Flooring Type | Tile, Hardwood, Concrete |
| Foundation Type | Poured Concrete, Block |
| Half Bath Total | 1 |
| Heating Fuel | Natural gas |
| Heating Type | Forced air |
| Size Interior | 1100 - 1500 sqft |
| Stories Total | 2 |
| Type | House |
| Utility Water | Municipal water |




















































