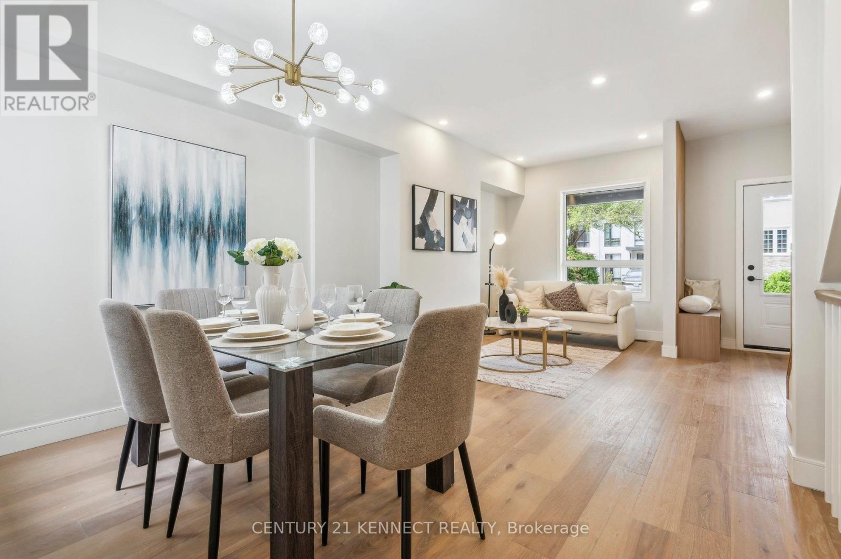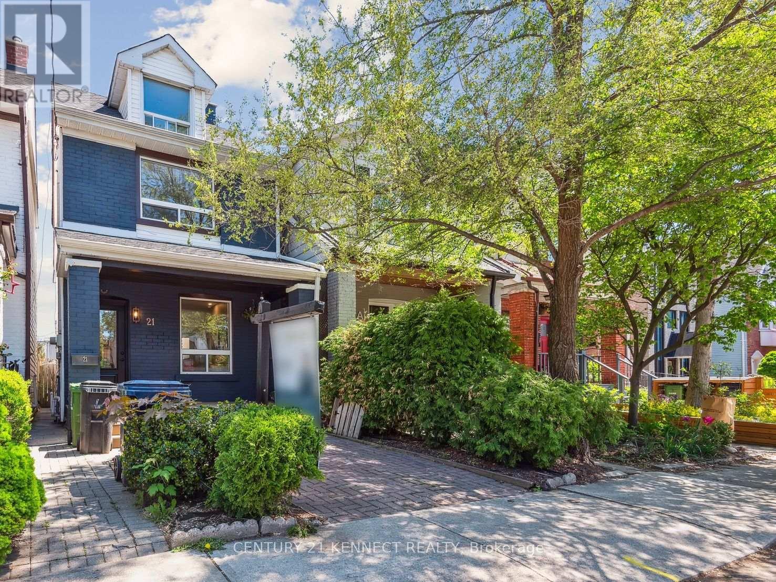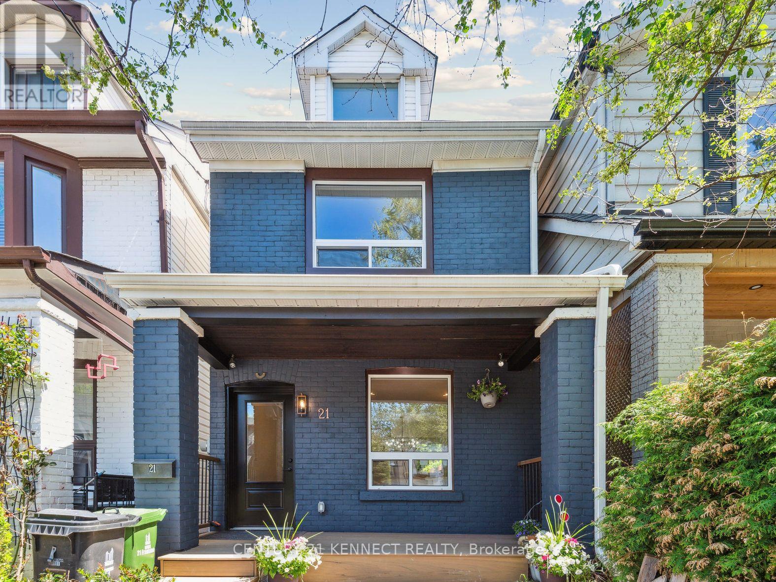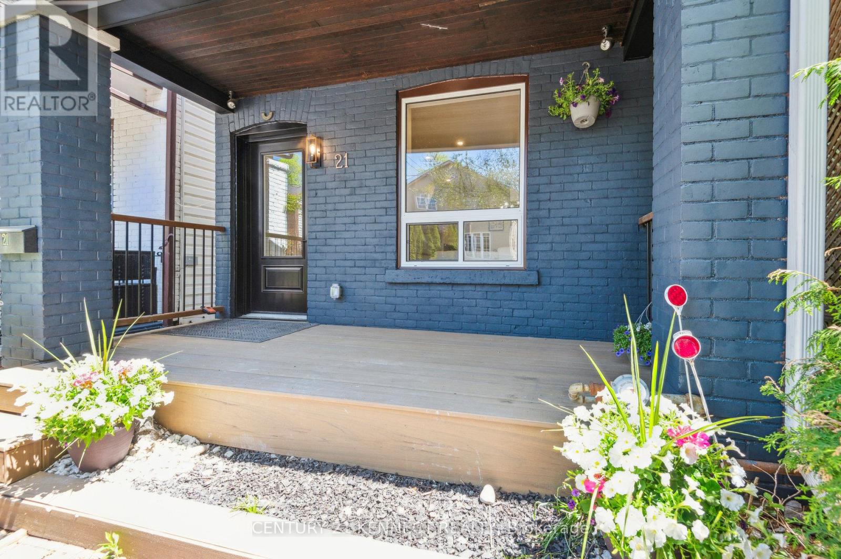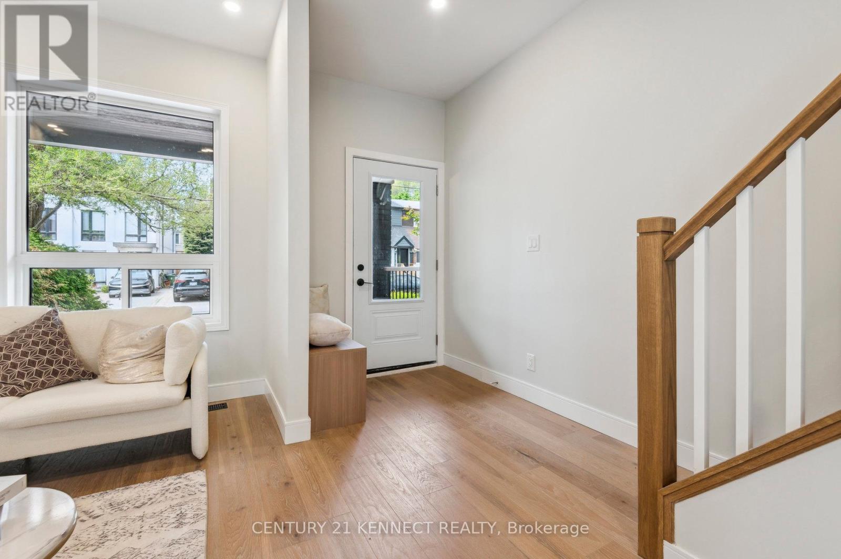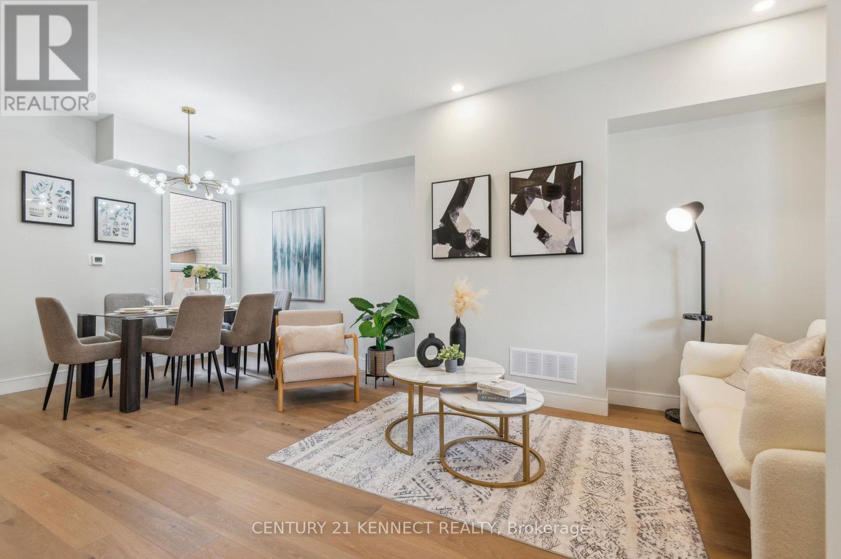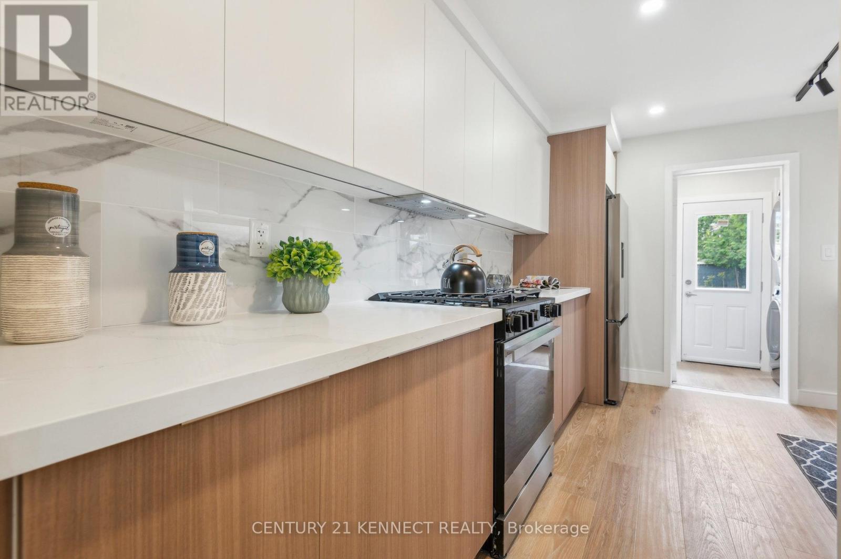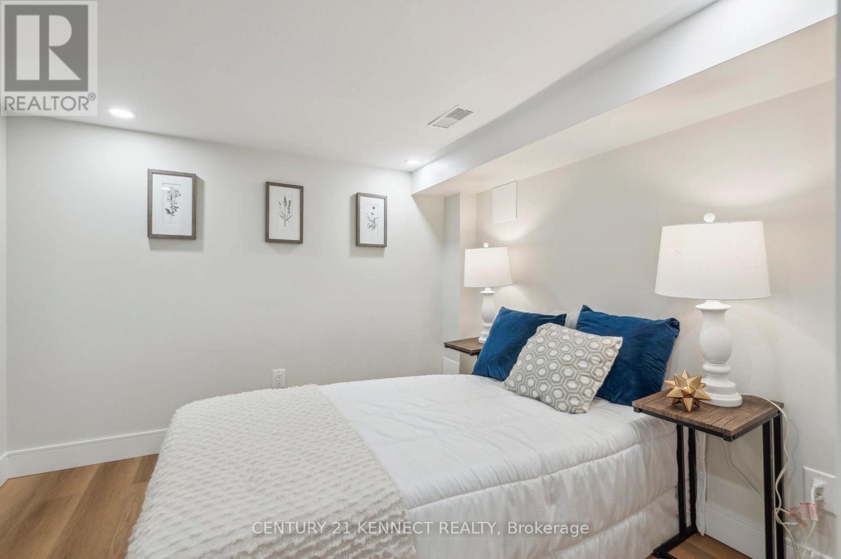$999,000.00
21 FRANKDALE AVENUE, Toronto (Danforth Village-East York), Ontario, M4J3Z8, Canada Listing ID: E12186866| Bathrooms | Bedrooms | Property Type |
|---|---|---|
| 4 | 5 | Single Family |
Welcome to 21 Frankdale Ave a fully reno'd detached 2-storey home in the heart of East York! This stylish & spacious property features 4 beds + loft, 4 baths, & has been updated top-to-bottom w/ quality finishes throughout. Enjoy peace of mind w/ a brand-new HVAC system incl. new furnace & A/C, and upgraded new windows that enhance natural light, efficiency & curb appeal. The main floor offers a modern open-concept layout w/ large windows, sleek flooring, updated lighting, & a bright eat-in kitchen perfect for family living & entertaining. Upstairs boasts generously sized bedrooms, a versatile loft ideal for an office, guest space or playroom, & beautifully reno'd baths. The basement is fully finished w/ 1 bedroom, 1 kitchen, full bath & separate entrance offering excellent income potential or private space for extended family or guests. Step outside to a newly built composite front veranda, adding charm & presence. The front parking pad provides valuable city parking. Out back, enjoy a huge backyard ideal for landscaping lovers, kids or entertainers w/ a nicely painted deck, perfect for BBQs, relaxing, or enjoying your morning coffee outdoors. Located steps from the vibrant Danforth, w/ quick access to TTC, subway, parks, top-rated schools, shops & dining, this home checks all the boxes for comfort, convenience & modern living in one of East Yorks most desirable pockets. Move in, relax & enjoy everything this gem has to offer. Don't miss out your next home awaits at 21 Frankdale Ave! (id:31565)

Paul McDonald, Sales Representative
Paul McDonald is no stranger to the Toronto real estate market. With over 22 years experience and having dealt with every aspect of the business from simple house purchases to condo developments, you can feel confident in his ability to get the job done.| Level | Type | Length | Width | Dimensions |
|---|---|---|---|---|
| Second level | Bedroom | 3.4 m | 3.09 m | 3.4 m x 3.09 m |
| Second level | Bedroom | 3.13 m | 2.57 m | 3.13 m x 2.57 m |
| Second level | Bedroom | 3.05 m | 2.81 m | 3.05 m x 2.81 m |
| Third level | Loft | 4.4 m | 3 m | 4.4 m x 3 m |
| Basement | Bedroom | 2.64 m | 4.65 m | 2.64 m x 4.65 m |
| Basement | Kitchen | 2.41 m | 2.69 m | 2.41 m x 2.69 m |
| Basement | Sitting room | 3.33 m | 3.35 m | 3.33 m x 3.35 m |
| Ground level | Living room | 3.12 m | 3 m | 3.12 m x 3 m |
| Ground level | Dining room | 3.45 m | 3.12 m | 3.45 m x 3.12 m |
| Ground level | Kitchen | 4.13 m | 2.7 m | 4.13 m x 2.7 m |
| Amenity Near By | |
|---|---|
| Features | Carpet Free, In-Law Suite |
| Maintenance Fee | |
| Maintenance Fee Payment Unit | |
| Management Company | |
| Ownership | Freehold |
| Parking |
|
| Transaction | For sale |
| Bathroom Total | 4 |
|---|---|
| Bedrooms Total | 5 |
| Bedrooms Above Ground | 4 |
| Bedrooms Below Ground | 1 |
| Appliances | Dishwasher, Dryer, Stove, Washer, Refrigerator |
| Basement Development | Finished |
| Basement Features | Separate entrance, Walk out |
| Basement Type | N/A (Finished) |
| Construction Style Attachment | Detached |
| Exterior Finish | Aluminum siding, Brick Facing |
| Fireplace Present | |
| Flooring Type | Laminate |
| Foundation Type | Unknown |
| Half Bath Total | 1 |
| Heating Fuel | Natural gas |
| Heating Type | Forced air |
| Size Interior | 1500 - 2000 sqft |
| Stories Total | 2 |
| Type | House |
| Utility Water | Municipal water |


